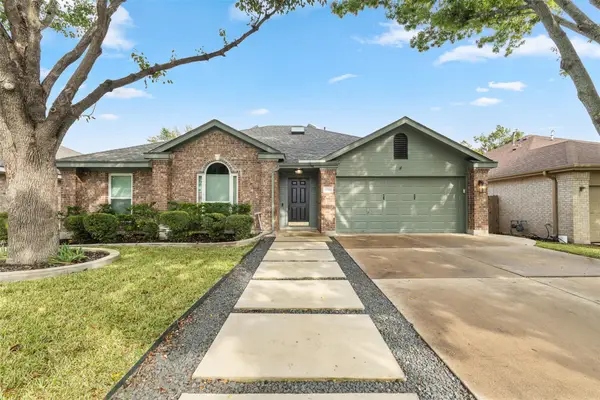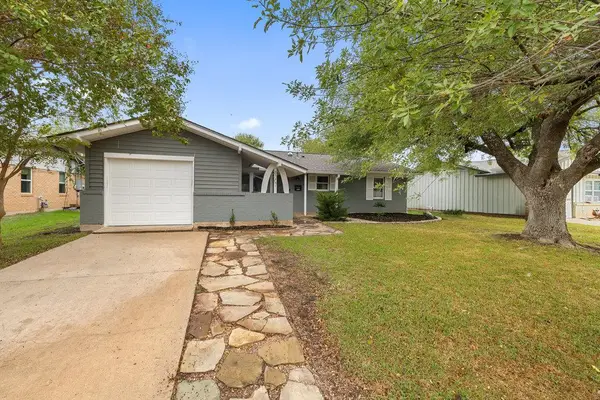9411 Brandts Wood St, Austin, TX 78744
Local realty services provided by:Better Homes and Gardens Real Estate Winans
Listed by: chloe chiang
Office: exp realty, llc.
MLS#:2691993
Source:ACTRIS
9411 Brandts Wood St,Austin, TX 78744
$319,900
- 4 Beds
- 3 Baths
- 1,919 sq. ft.
- Single family
- Active
Price summary
- Price:$319,900
- Price per sq. ft.:$166.7
- Monthly HOA dues:$16.67
About this home
Freshly updated and move-in ready, this corner-lot home stands out with major improvements that offer peace of mind and long-term savings. Recent updates include a brand new HVAC system and fence (2025), fresh interior paint (2025), a new roof in 2023, and a water heater in 2022—all the big-ticket items are already done! Buyers can also take advantage of a 1% temporary interest rate buy down and appraisal credit with our preferred lender. Inside, there’s no carpet on the main level, and upstairs features wood and tile in all living areas. A covered front porch shaded by a mature tree adds welcoming curb appeal and off the entry, a versatile flex room provides space for a home office, dining area, or second living zone. The kitchen includes a generous walk-in pantry and casual dining space that flows into the main living area, anchored by a cozy fireplace. A convenient half bath downstairs makes hosting easy, and the corner lot adds valuable outdoor space. Just minutes to I-35, Southpark Meadows, H-E-B, Target.
Contact an agent
Home facts
- Year built:2004
- Listing ID #:2691993
- Updated:November 25, 2025 at 04:19 PM
Rooms and interior
- Bedrooms:4
- Total bathrooms:3
- Full bathrooms:2
- Half bathrooms:1
- Living area:1,919 sq. ft.
Heating and cooling
- Cooling:Central
- Heating:Central
Structure and exterior
- Roof:Shingle
- Year built:2004
- Building area:1,919 sq. ft.
Schools
- High school:Crockett
- Elementary school:Blazier
Utilities
- Water:Public
- Sewer:Public Sewer
Finances and disclosures
- Price:$319,900
- Price per sq. ft.:$166.7
- Tax amount:$7,572 (2025)
New listings near 9411 Brandts Wood St
- New
 $5,000,000Active4 beds 5 baths4,804 sq. ft.
$5,000,000Active4 beds 5 baths4,804 sq. ft.4101 Spicewood Springs Rd, Austin, TX 78759
MLS# 2767523Listed by: BRAMLETT PARTNERS - New
 $705,000Active4 beds 3 baths2,694 sq. ft.
$705,000Active4 beds 3 baths2,694 sq. ft.6 Monarch Oaks Ln, Austin, TX 78738
MLS# 3874882Listed by: PHILLIPS & ASSOCIATES REALTY - New
 $275,000Active3 beds 2 baths1,326 sq. ft.
$275,000Active3 beds 2 baths1,326 sq. ft.5804 Whitebrook Dr, Austin, TX 78724
MLS# 4133404Listed by: PURE REALTY - New
 $450,000Active3 beds 2 baths1,951 sq. ft.
$450,000Active3 beds 2 baths1,951 sq. ft.14915 Bescott Dr, Austin, TX 78728
MLS# 4648082Listed by: PURE REALTY - New
 $275,000Active1 beds 1 baths630 sq. ft.
$275,000Active1 beds 1 baths630 sq. ft.3815 Guadalupe St #303, Austin, TX 78751
MLS# 3276994Listed by: KELLER WILLIAMS HERITAGE - New
 $499,000Active3 beds 2 baths1,208 sq. ft.
$499,000Active3 beds 2 baths1,208 sq. ft.8307 Stillwood Ln, Austin, TX 78757
MLS# 5093752Listed by: COMPASS RE TEXAS, LLC - New
 $1,995,000Active0 Acres
$1,995,000Active0 Acres4701-4703 Shoal Creek Blvd, Austin, TX 78756
MLS# 8434801Listed by: KUPER SOTHEBY'S INT'L REALTY - New
 $950,000Active4 beds 3 baths2,812 sq. ft.
$950,000Active4 beds 3 baths2,812 sq. ft.8902 Spicebrush Dr, Austin, TX 78759
MLS# 7524773Listed by: COMPASS RE TEXAS, LLC - New
 $1,175,000Active4 beds 2 baths2,244 sq. ft.
$1,175,000Active4 beds 2 baths2,244 sq. ft.3106 Glen Ora St #A & B, Austin, TX 78704
MLS# 4510717Listed by: CHRISTIE'S INT'L REAL ESTATE - New
 $4,250,000Active4 beds 2 baths4,442 sq. ft.
$4,250,000Active4 beds 2 baths4,442 sq. ft.2404 Rio Grande St, Austin, TX 78705
MLS# 4941649Listed by: URBANSPACE
