9413 Flatbush Dr, Austin, TX 78744
Local realty services provided by:Better Homes and Gardens Real Estate Hometown
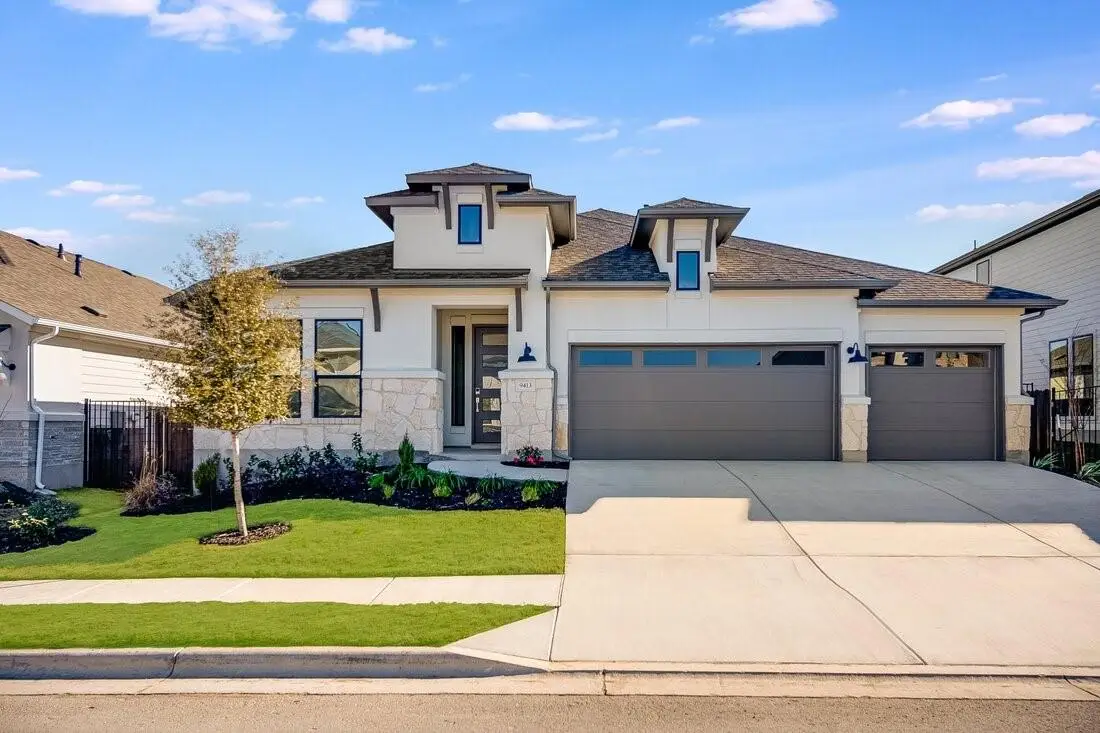

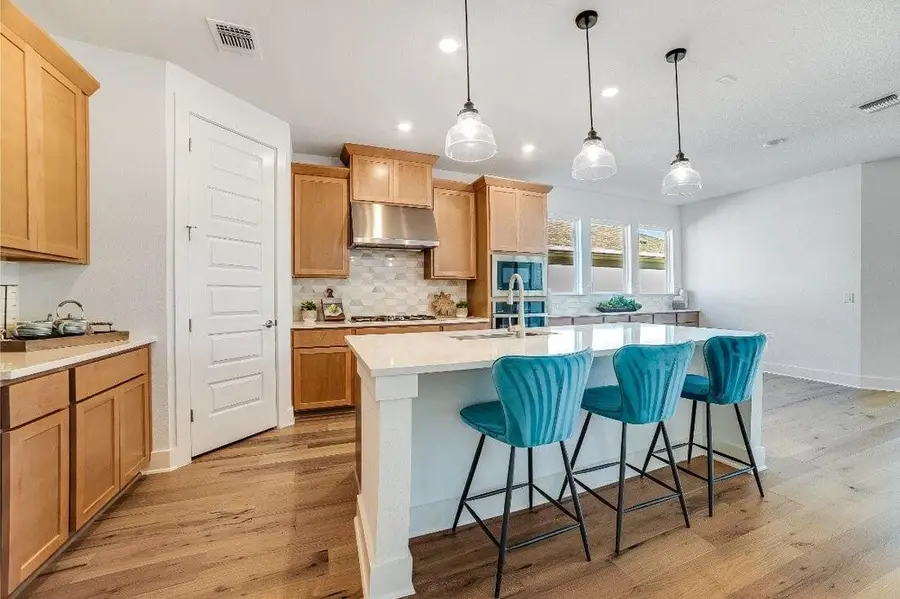
Listed by:bobbie alexander
Office:alexander properties
MLS#:9977000
Source:ACTRIS
9413 Flatbush Dr,Austin, TX 78744
$599,000
- 4 Beds
- 3 Baths
- 2,766 sq. ft.
- Single family
- Pending
Price summary
- Price:$599,000
- Price per sq. ft.:$216.56
- Monthly HOA dues:$64
About this home
New Construction - Built By Taylor Morrison, Ready Now! The Garnet residence design at Easton Park caters to Austin home buyers in search of an expansive single-story layout ideal for hosting gatherings. The gathering room, game room, gourmet kitchen, and covered patio are strategically positioned in one area, promoting seamless indoor and outdoor entertainment. Engage in conversation by the optional fireplace, serve up a delectable buffet on the kitchen island, or enjoy a game of billiards. On warm Texas evenings, relish in cold drinks outdoors. The Garnet plan offers versatility with a dedicated formal dining room for hosting holiday events and custom dinner parties. Structural options include: gourmet kitchen 2, 9x8' sliding glass doors, extended owner's suite/primary closet, mudset shower at owner's bath, shower/mudset shower at bath 2.
Contact an agent
Home facts
- Year built:2025
- Listing Id #:9977000
- Updated:August 13, 2025 at 07:13 AM
Rooms and interior
- Bedrooms:4
- Total bathrooms:3
- Full bathrooms:3
- Living area:2,766 sq. ft.
Heating and cooling
- Heating:Natural Gas
Structure and exterior
- Roof:Composition
- Year built:2025
- Building area:2,766 sq. ft.
Schools
- High school:Del Valle
- Elementary school:Newton Collins
Utilities
- Water:MUD
- Sewer:Public Sewer
Finances and disclosures
- Price:$599,000
- Price per sq. ft.:$216.56
New listings near 9413 Flatbush Dr
- New
 $415,000Active3 beds 2 baths1,680 sq. ft.
$415,000Active3 beds 2 baths1,680 sq. ft.8705 Kimono Ridge Dr, Austin, TX 78748
MLS# 2648759Listed by: EXP REALTY, LLC - New
 $225,000Active0 Acres
$225,000Active0 Acres1710 Singleton Ave #2, Austin, TX 78702
MLS# 4067747Listed by: ALLURE REAL ESTATE - New
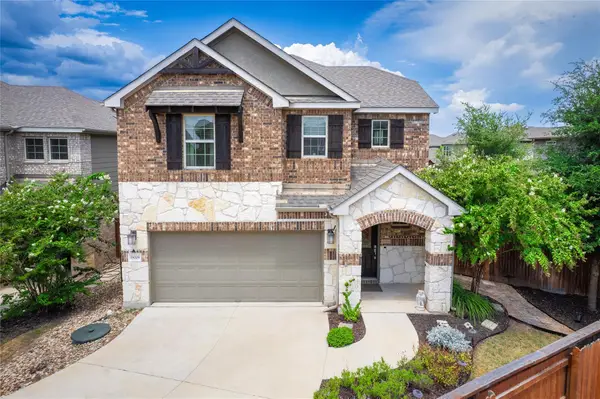 $510,000Active3 beds 3 baths1,802 sq. ft.
$510,000Active3 beds 3 baths1,802 sq. ft.19008 Medio Cv, Austin, TX 78738
MLS# 4654729Listed by: WATTERS INTERNATIONAL REALTY - New
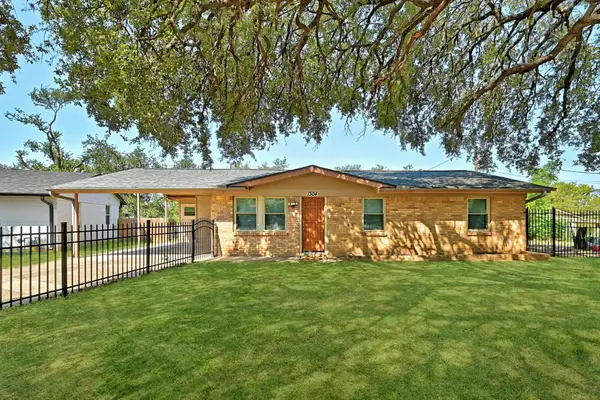 $375,000Active3 beds 2 baths1,342 sq. ft.
$375,000Active3 beds 2 baths1,342 sq. ft.1304 Astor Pl, Austin, TX 78721
MLS# 5193113Listed by: GOODRICH REALTY LLC - New
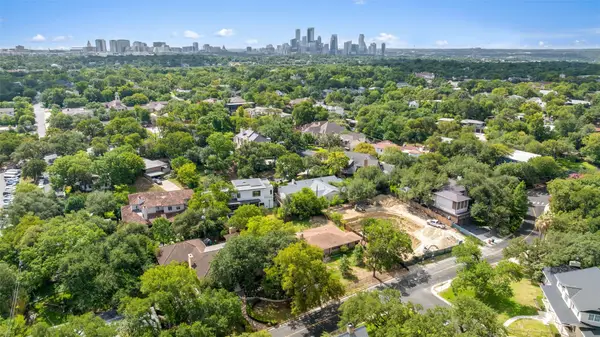 $2,295,000Active0 Acres
$2,295,000Active0 Acres2605 Hillview Rd, Austin, TX 78703
MLS# 5592770Listed by: CHRISTIE'S INT'L REAL ESTATE - Open Sat, 12 to 2pmNew
 $649,000Active3 beds 2 baths1,666 sq. ft.
$649,000Active3 beds 2 baths1,666 sq. ft.3902 Burr Oak Ln, Austin, TX 78727
MLS# 5664871Listed by: EXP REALTY, LLC - New
 $1,950,000Active5 beds 3 baths3,264 sq. ft.
$1,950,000Active5 beds 3 baths3,264 sq. ft.6301 Mountain Park Cv, Austin, TX 78731
MLS# 6559585Listed by: DOUGLAS ELLIMAN REAL ESTATE - New
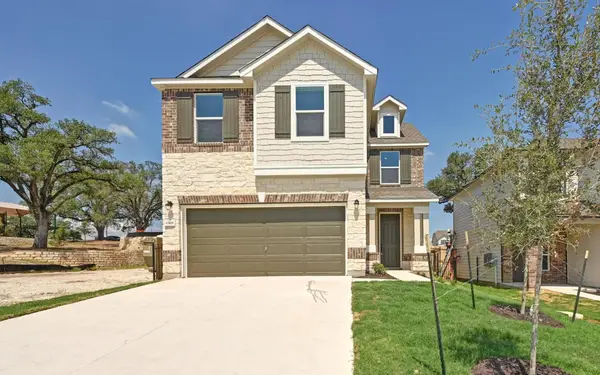 $399,134Active3 beds 3 baths1,908 sq. ft.
$399,134Active3 beds 3 baths1,908 sq. ft.12108 Salvador St, Austin, TX 78748
MLS# 6633939Listed by: SATEX PROPERTIES, INC. - New
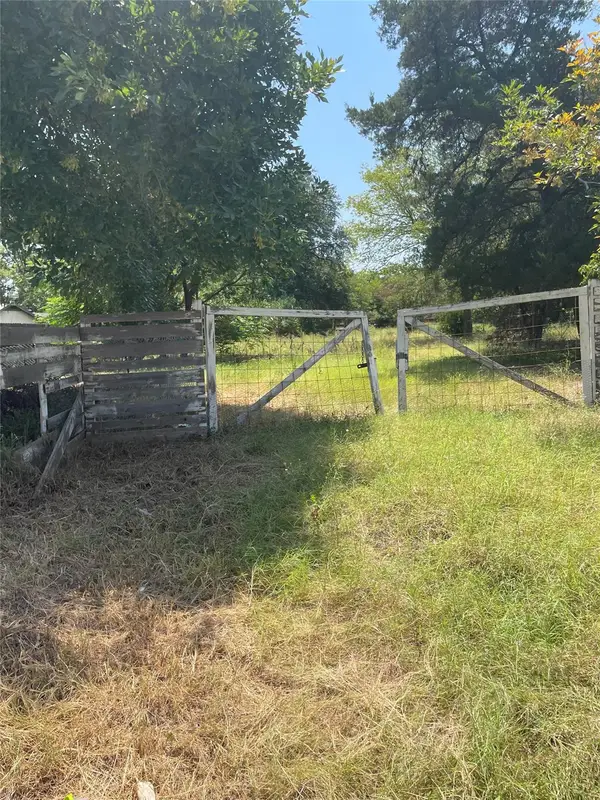 $199,990Active0 Acres
$199,990Active0 Acres605 Montopolis Dr, Austin, TX 78741
MLS# 7874070Listed by: CO OP REALTY - New
 $650,000Active2 beds 2 baths1,287 sq. ft.
$650,000Active2 beds 2 baths1,287 sq. ft.710 Colorado St #7J, Austin, TX 78701
MLS# 9713888Listed by: COMPASS RE TEXAS, LLC
