9517 Boathouse Dr, Austin, TX 78744
Local realty services provided by:Better Homes and Gardens Real Estate Winans
Listed by: dina verteramo
Office: highland homes realty
MLS#:7758944
Source:ACTRIS
9517 Boathouse Dr,Austin, TX 78744
$630,626
- 4 Beds
- 3 Baths
- 2,216 sq. ft.
- Single family
- Pending
Price summary
- Price:$630,626
- Price per sq. ft.:$284.58
- Monthly HOA dues:$71
About this home
The Matisse is one of Highland's Award winning floor plans is available now Easton Park! Impressive ceilings soaring nearly 16 feet create an airy, dramatic backdrop flooded with natural light, while the open-concept layout offers seamless flow for everyday living and entertaining.
At the heart of the home sits a true gourmet kitchen- perfect for both casual meals and memorable gatherings. The spacious living and dining areas connect beautifully, offering versatility and an inviting sense of connection.
Outdoor living shines with a generous patio space ideal for morning coffee, grilling with friends, or unwinding at sunset. Whether hosting or relaxing, this thoughtfully designed home delivers exceptional livability in every detail. A rare find—move-in ready and made to impress.
Home is available for buyers to finish out design selections in these early stages of construction!
Contact an agent
Home facts
- Year built:2026
- Listing ID #:7758944
- Updated:February 26, 2026 at 03:28 PM
Rooms and interior
- Bedrooms:4
- Total bathrooms:3
- Full bathrooms:3
- Flooring:Carpet, Tile, Wood
- Kitchen Description:Built-In Oven(s), Dishwasher, Disposal, ENERGY STAR Qualified Appliances, Exhaust Fan, Gas Cooktop, Microwave, Plumbed For Ice Maker, Self Cleaning Oven, Stainless Steel Appliance(s), Vented Exhaust Fan
- Living area:2,216 sq. ft.
Heating and cooling
- Cooling:Central
- Heating:Central
Structure and exterior
- Roof:Composition
- Year built:2026
- Building area:2,216 sq. ft.
- Lot Features:Back Yard, Interior Lot, Sprinkler - Automatic
- Construction Materials:Brick, HardiPlank Type, Radiant Barrier, Stone
- Foundation Description:Slab
Schools
- High school:Del Valle
- Elementary school:Newton Collins
Utilities
- Water:MUD
Finances and disclosures
- Price:$630,626
- Price per sq. ft.:$284.58
- Tax amount:$3 (2025)
Features and amenities
- Appliances:Built-In Oven(s), Dishwasher, Disposal, ENERGY STAR Qualified Appliances, Exhaust Fan, Gas Cooktop, Microwave, Plumbed For Ice Maker, Self Cleaning Oven, Stainless Steel Appliance(s), Tankless Water Heater, Vented Exhaust Fan
- Amenities:Pantry, Storage
New listings near 9517 Boathouse Dr
- New
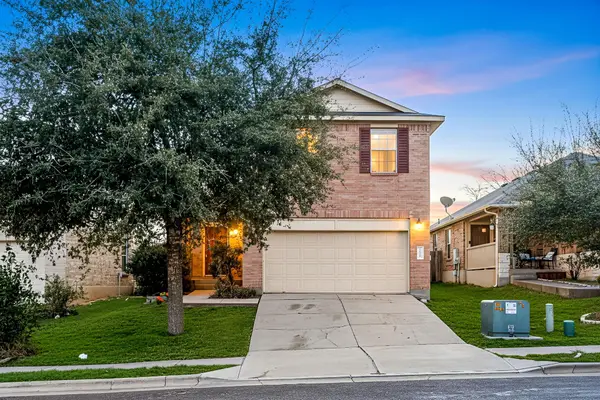 $394,000Active3 beds 3 baths1,659 sq. ft.
$394,000Active3 beds 3 baths1,659 sq. ft.13505 Lismore Ln, Pflugerville, TX 78660
MLS# 1547328Listed by: REDFIN CORPORATION - Open Sat, 12 to 2pmNew
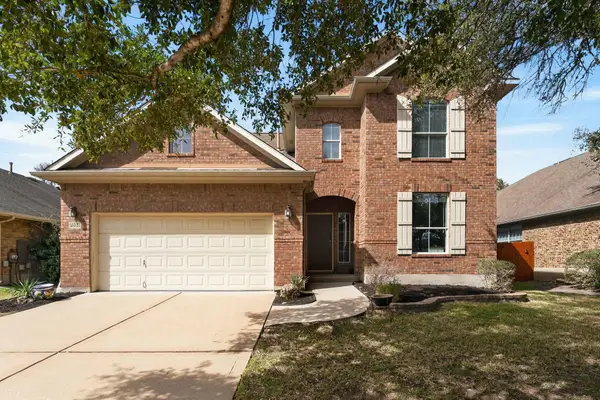 $834,900Active4 beds 4 baths3,154 sq. ft.
$834,900Active4 beds 4 baths3,154 sq. ft.7504 Moon Rock Rd, Austin, TX 78739
MLS# 1711654Listed by: BRAMLETT PARTNERS - New
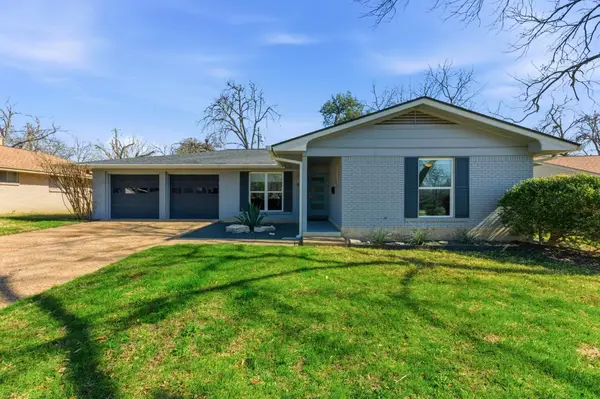 $724,995Active3 beds 2 baths1,769 sq. ft.
$724,995Active3 beds 2 baths1,769 sq. ft.8201 Shadowood Dr, Austin, TX 78757
MLS# 1729981Listed by: SAGE WILSON REALTY - New
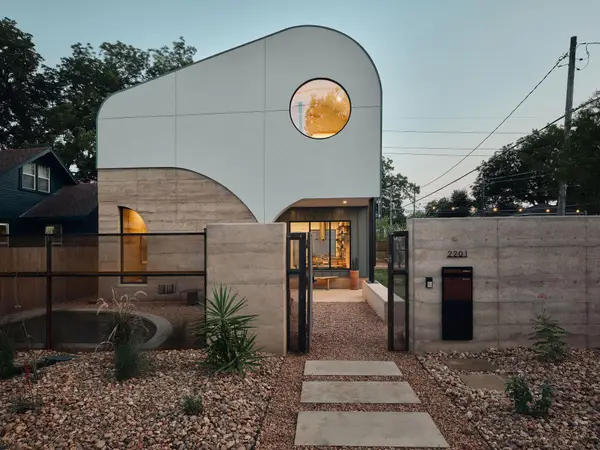 $1,700,000Active4 beds 4 baths2,140 sq. ft.
$1,700,000Active4 beds 4 baths2,140 sq. ft.2201 Garden St, Austin, TX 78702
MLS# 2219902Listed by: EXP REALTY, LLC - New
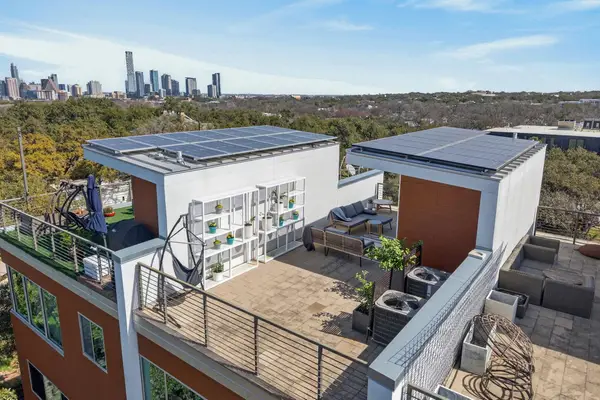 $799,000Active3 beds 4 baths1,711 sq. ft.
$799,000Active3 beds 4 baths1,711 sq. ft.2301 S 5th St #25, Austin, TX 78704
MLS# 2452090Listed by: REDFIN CORPORATION - New
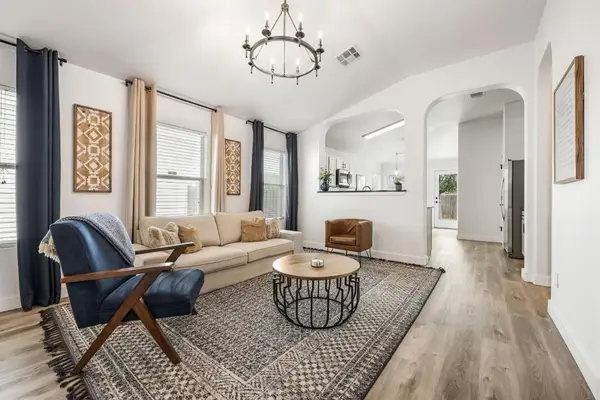 $289,000Active3 beds 2 baths1,378 sq. ft.
$289,000Active3 beds 2 baths1,378 sq. ft.3309 Wickham Ln, Austin, TX 78725
MLS# 2746291Listed by: COMPASS RE TEXAS, LLC - Open Sun, 12 to 2pmNew
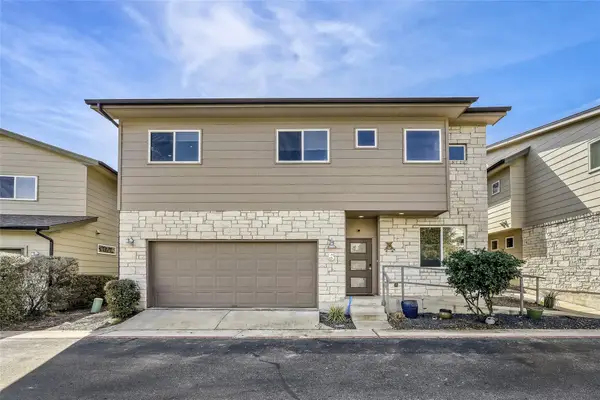 $500,000Active3 beds 3 baths1,886 sq. ft.
$500,000Active3 beds 3 baths1,886 sq. ft.6800 Menchaca Rd #5, Austin, TX 78745
MLS# 2888199Listed by: KELLER WILLIAMS REALTY - Open Sun, 1 to 3pmNew
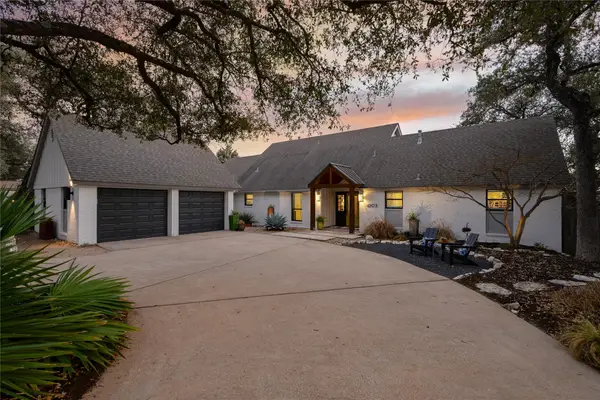 $1,675,000Active5 beds 3 baths2,822 sq. ft.
$1,675,000Active5 beds 3 baths2,822 sq. ft.4503 Mountain Path Dr, Austin, TX 78759
MLS# 3175314Listed by: COMPASS RE TEXAS, LLC - New
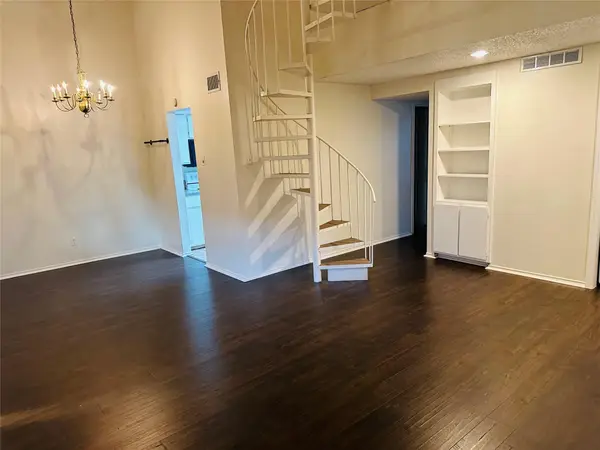 $390,000Active4 beds 2 baths1,543 sq. ft.
$390,000Active4 beds 2 baths1,543 sq. ft.2401 Leon St #307, Austin, TX 78705
MLS# 3245727Listed by: AUSTIN EVOLUTION RESIDENTIAL - Open Sat, 1 to 4pmNew
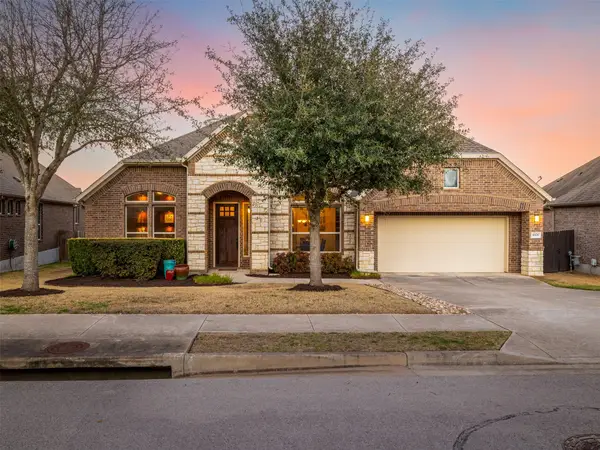 $795,000Active4 beds 3 baths3,079 sq. ft.
$795,000Active4 beds 3 baths3,079 sq. ft.8608 Whispering Trl, Austin, TX 78737
MLS# 3566294Listed by: PURE REALTY

