9707 Anderson Mill Road #24, Austin, TX 78750
Local realty services provided by:Better Homes and Gardens Real Estate Winans
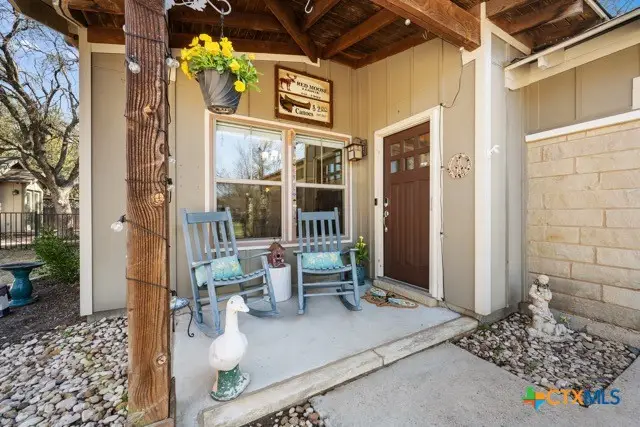
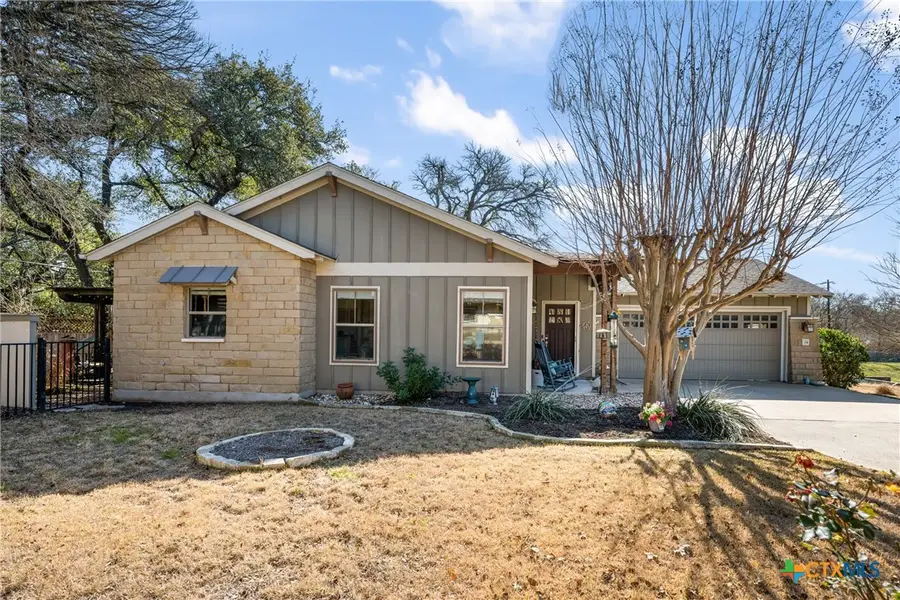

Listed by:laura b. watts
Office:pacesetter properties
MLS#:575392
Source:TX_FRAR
Price summary
- Price:$449,000
- Price per sq. ft.:$344.85
About this home
Pre-inspected! ZERO Steps Welcome to this beautifully maintained Craftsman-style bungalow in a small, gated community of just 39 homes! Nestled in a prime location near Anderson Mill & 183, this home offers the best of convenience and charm—walk to Starbucks, sushi, and more, plus enjoy easy access to Balcones Country Club and pickleball. Step inside to a spacious, open floor plan with hardwood and tile floors, fresh interior paint, and newly blown insulation for energy efficiency. The home has been extensively weatherized and is part of the Austin Energy Green Building program, originally built by Ash Creek Homes in 2009. Outside, you'll find a xeriscaped, fenced-in backyard featuring native Texas plants, a cozy firepit space, and direct access to greenspace—perfect for enjoying nature right from home! The 2-car garage provides ample storage, with extra parking in the driveway. As part of a condo community, your lawn and much of the landscaping are taken care of for you, so you can spend more time enjoying the neighborhood’s picnic area, little free library, and the legendary December cookie exchange. This home is the perfect mix of comfort, convenience, and community—come see it for yourself! Highly rated schools.
Contact an agent
Home facts
- Year built:2009
- Listing Id #:575392
- Added:131 day(s) ago
- Updated:August 17, 2025 at 02:10 PM
Rooms and interior
- Bedrooms:3
- Total bathrooms:2
- Full bathrooms:2
- Living area:1,302 sq. ft.
Heating and cooling
- Cooling:Ceiling Fans, Central Air
- Heating:Central
Structure and exterior
- Roof:Composition, Shingle
- Year built:2009
- Building area:1,302 sq. ft.
- Lot area:0.14 Acres
Schools
- High school:Westwood High School
- Middle school:Canyon Vista Middle School
- Elementary school:Spicewood Elementary School
Utilities
- Water:Public
- Sewer:Public Sewer
Finances and disclosures
- Price:$449,000
- Price per sq. ft.:$344.85
New listings near 9707 Anderson Mill Road #24
- New
 $400,000Active1 beds 1 baths776 sq. ft.
$400,000Active1 beds 1 baths776 sq. ft.1701 Simond Ave #201, Austin, TX 78723
MLS# 8462511Listed by: KELLER WILLIAMS REALTY - New
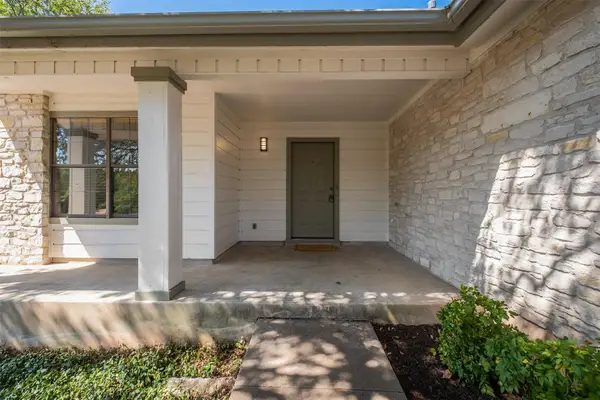 $725,000Active3 beds 2 baths1,698 sq. ft.
$725,000Active3 beds 2 baths1,698 sq. ft.8000 Spandera Cv, Austin, TX 78759
MLS# 1306383Listed by: RE/MAX FINE PROPERTIES - New
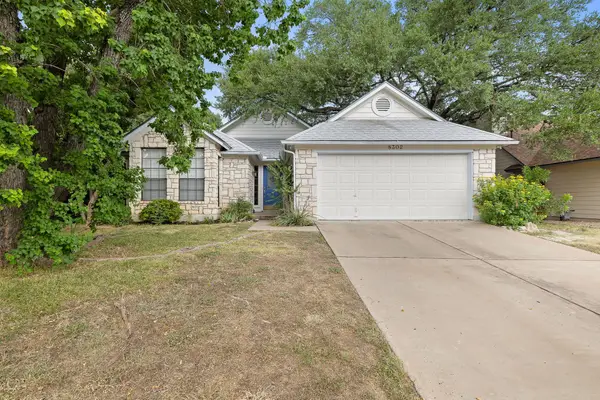 $415,000Active3 beds 2 baths1,677 sq. ft.
$415,000Active3 beds 2 baths1,677 sq. ft.8302 Mendota Cv, Austin, TX 78717
MLS# 8573789Listed by: BRAMLETT PARTNERS - New
 $1,150,000Active2 beds 2 baths1,312 sq. ft.
$1,150,000Active2 beds 2 baths1,312 sq. ft.301 West Ave #1008, Austin, TX 78701
MLS# 7124699Listed by: COMPASS RE TEXAS, LLC - Open Sun, 12 to 2pmNew
 $1,799,999Active2 beds 3 baths2,070 sq. ft.
$1,799,999Active2 beds 3 baths2,070 sq. ft.360 Nueces St #4305, Austin, TX 78701
MLS# 9929677Listed by: LEGENDS REAL ESTATE LLC - New
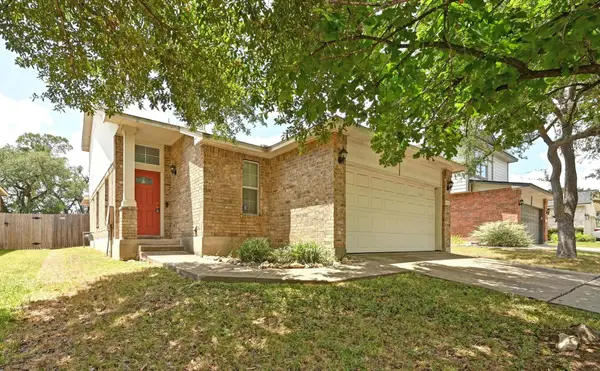 $385,000Active3 beds 3 baths1,439 sq. ft.
$385,000Active3 beds 3 baths1,439 sq. ft.11708 Bruce Jenner Ln, Austin, TX 78748
MLS# 2926709Listed by: SKY REALTY - New
 $875,000Active2 beds 2 baths1,296 sq. ft.
$875,000Active2 beds 2 baths1,296 sq. ft.1900 Barton Springs Rd #3026, Austin, TX 78704
MLS# 7833676Listed by: EXP REALTY LLC - New
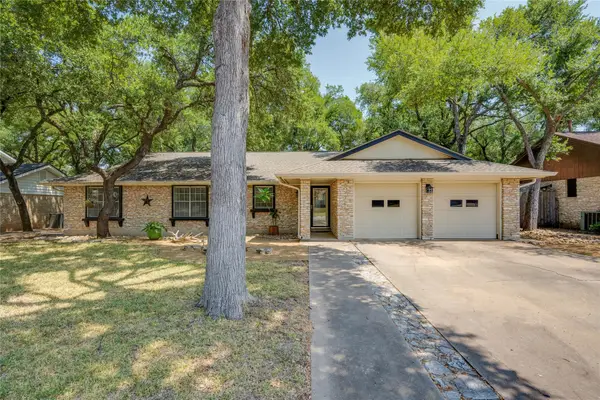 $499,900Active3 beds 2 baths1,838 sq. ft.
$499,900Active3 beds 2 baths1,838 sq. ft.11905 Millwright Pkwy, Austin, TX 78750
MLS# 6176173Listed by: TWELVE RIVERS REALTY - New
 $579,000Active3 beds 2 baths1,759 sq. ft.
$579,000Active3 beds 2 baths1,759 sq. ft.9833 Briar Ridge Dr, Austin, TX 78748
MLS# 1626200Listed by: MODUS REAL ESTATE - Open Sun, 1 to 3pmNew
 $524,000Active3 beds 2 baths1,384 sq. ft.
$524,000Active3 beds 2 baths1,384 sq. ft.1420 Yorkshire Dr, Austin, TX 78723
MLS# 3508012Listed by: COMPASS RE TEXAS, LLC
