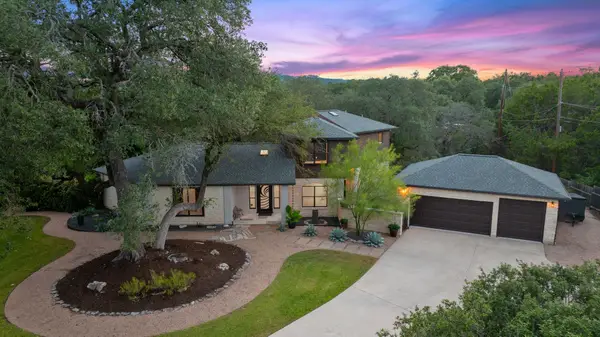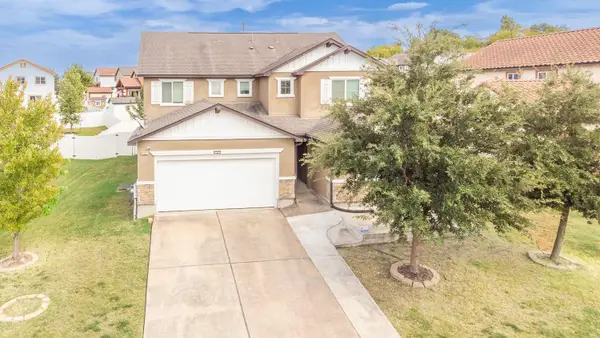9709 Braes Valley Street, Austin, TX 78729
Local realty services provided by:Better Homes and Gardens Real Estate Gary Greene
9709 Braes Valley Street,Austin, TX 78729
$698,000
- 4 Beds
- 3 Baths
- 2,483 sq. ft.
- Single family
- Active
Listed by:pamela hannsz austin
Office:lpt realty, llc.
MLS#:89982780
Source:HARMLS
Price summary
- Price:$698,000
- Price per sq. ft.:$281.11
About this home
Welcome to this stunning Craftsman-style home nestled in the heart of northwest Austin, charm meets functionality on spacious lot with majestic oak trees. Perfect for entertaining or working from home, this thoughtfully designed residence offers blend of comfort & versatility. Step inside to discover open-concept kitchen & living area, featuring island bar, dual ovens, two refrigerators - ideal for hosting gatherings/culinary adventures. Soaring beamed ceilings & cozy fireplace create warm ambiance in expansive family room, complemented by hardwood floors & tile throughout. Versatile loft space provides perfect setting for home office, fitness area (Peloton Bike included), or additional storage. The primary bedroom is generously sized & includes cedar-lined closet. Enjoy oversize garage with room for vehicles, recreational gear, workshop, or home business. The backyard is true oasis - storage shed on concrete slab with running water, ideal for hot tub, hobbies or projects.
Contact an agent
Home facts
- Year built:1973
- Listing ID #:89982780
- Updated:October 01, 2025 at 11:41 AM
Rooms and interior
- Bedrooms:4
- Total bathrooms:3
- Full bathrooms:2
- Half bathrooms:1
- Living area:2,483 sq. ft.
Heating and cooling
- Cooling:Central Air, Electric
- Heating:Central, Electric
Structure and exterior
- Roof:Composition
- Year built:1973
- Building area:2,483 sq. ft.
- Lot area:0.32 Acres
Schools
- High school:MCNEIL HIGH SCHOOL
- Middle school:PEARSON RANCH MIDDLE SCHOOL
- Elementary school:FOREST NORTH ELEMENTARY SCHOOL
Utilities
- Sewer:Septic Tank
Finances and disclosures
- Price:$698,000
- Price per sq. ft.:$281.11
- Tax amount:$8,133 (2025)
New listings near 9709 Braes Valley Street
- New
 $580,000Active3 beds 1 baths945 sq. ft.
$580,000Active3 beds 1 baths945 sq. ft.903 Audrey Dr, Austin, TX 78704
MLS# 5938946Listed by: JPAR ROUND ROCK - New
 $1,195,000Active2 beds 2 baths1,169 sq. ft.
$1,195,000Active2 beds 2 baths1,169 sq. ft.210 Lavaca St #1902, Austin, TX 78701
MLS# 6033797Listed by: COMPASS RE TEXAS, LLC - New
 $1,150,000Active3 beds 3 baths2,461 sq. ft.
$1,150,000Active3 beds 3 baths2,461 sq. ft.7315 Oak Shores Dr, Austin, TX 78730
MLS# 6919269Listed by: AUSTINREALESTATE.COM - New
 $495,000Active3 beds 1 baths1,092 sq. ft.
$495,000Active3 beds 1 baths1,092 sq. ft.7103 Ryan Dr, Austin, TX 78757
MLS# 4775080Listed by: COLDWELL BANKER REALTY - New
 $199,900Active1 beds 1 baths735 sq. ft.
$199,900Active1 beds 1 baths735 sq. ft.912 E 32nd St. St E #101, Austin, TX 78705
MLS# 5147238Listed by: HERMAN BOSWELL INC - New
 $560,000Active3 beds 2 baths1,551 sq. ft.
$560,000Active3 beds 2 baths1,551 sq. ft.7715 Manassas Dr, Austin, TX 78745
MLS# 3490894Listed by: ORCHARD BROKERAGE - New
 $799,000Active3 beds 2 baths1,956 sq. ft.
$799,000Active3 beds 2 baths1,956 sq. ft.5304 Mccandless St, Austin, TX 78756
MLS# 9398936Listed by: COMPASS RE TEXAS, LLC - New
 $499,900Active-- beds -- baths1,556 sq. ft.
$499,900Active-- beds -- baths1,556 sq. ft.12211 Dundee Dr #A, Austin, TX 78759
MLS# 3313584Listed by: NEIGHBORHOOD REALTY&PROP MGMT - New
 $450,000Active4 beds 4 baths3,195 sq. ft.
$450,000Active4 beds 4 baths3,195 sq. ft.11221 Mickelson Dr, Austin, TX 78747
MLS# 3461597Listed by: COLDWELL BANKER REALTY - New
 $649,900Active3 beds 3 baths2,276 sq. ft.
$649,900Active3 beds 3 baths2,276 sq. ft.13102 Amarillo Ave, Austin, TX 78729
MLS# 4784324Listed by: NETWORTH REALTY OF AUSTIN
