9712 Hamadryas Dr, Austin, TX 78744
Local realty services provided by:Better Homes and Gardens Real Estate Hometown
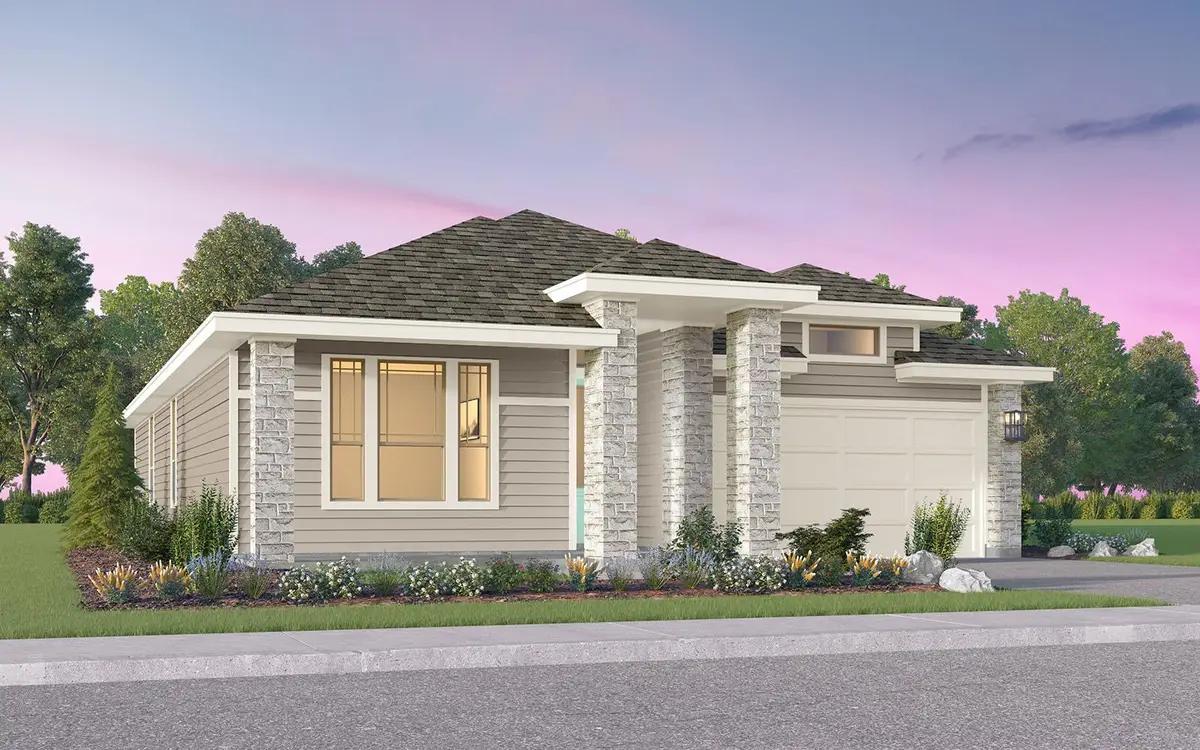


Listed by:tammy schneider
Office:brookfield residential
MLS#:7902086
Source:ACTRIS
9712 Hamadryas Dr,Austin, TX 78744
$498,670
- 4 Beds
- 3 Baths
- 2,147 sq. ft.
- Single family
- Pending
Price summary
- Price:$498,670
- Price per sq. ft.:$232.26
- Monthly HOA dues:$71
About this home
Come visit Easton Park, a community featuring a resort style pool, a fitness center, event space, and miles of beautiful trails. Step inside and feel the warmth of the Drake plan's welcoming front porch. Once inside, you'll be drawn to the expansive open-concept family room that seamlessly blends the kitchen, dining, and living areas - creating a perfect space to entertain family and friends. The foyer leads to two bedrooms that share a full bath, while the flex space offers a versatile area that could serve as a home office, study or even a fourth bedroom. Retreat to the primary bedroom, boasting a spacious walk-in closet, luxurious double vanity, and the option to relax and unwind in a garden tub. And when it's time to enjoy the outdoors, enjoy the inviting backyard from your covered patio. Move in this Summer!
Contact an agent
Home facts
- Year built:2025
- Listing Id #:7902086
- Updated:August 13, 2025 at 07:13 AM
Rooms and interior
- Bedrooms:4
- Total bathrooms:3
- Full bathrooms:2
- Half bathrooms:1
- Living area:2,147 sq. ft.
Heating and cooling
- Cooling:Central
- Heating:Central
Structure and exterior
- Roof:Composition
- Year built:2025
- Building area:2,147 sq. ft.
Schools
- High school:Del Valle
- Elementary school:Newton Collins
Utilities
- Water:Public
- Sewer:Public Sewer
Finances and disclosures
- Price:$498,670
- Price per sq. ft.:$232.26
- Tax amount:$12,904 (2025)
New listings near 9712 Hamadryas Dr
- New
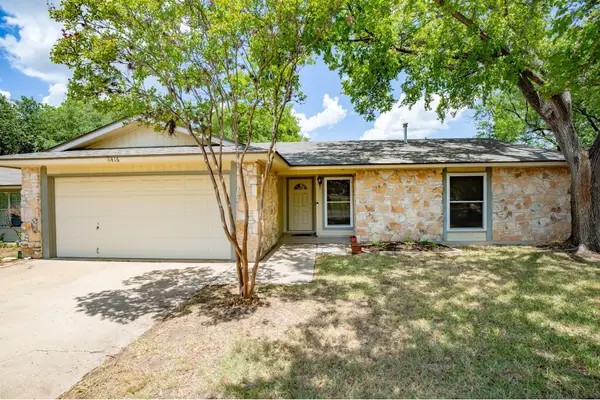 $349,900Active3 beds 2 baths1,109 sq. ft.
$349,900Active3 beds 2 baths1,109 sq. ft.416 Blue Valley Dr, Austin, TX 78748
MLS# 2263179Listed by: HEART OF AUSTIN HOMES - New
 $499,000Active4 beds 2 baths1,760 sq. ft.
$499,000Active4 beds 2 baths1,760 sq. ft.1502 Ridgehaven Dr, Austin, TX 78723
MLS# 2872112Listed by: COMPASS RE TEXAS, LLC - New
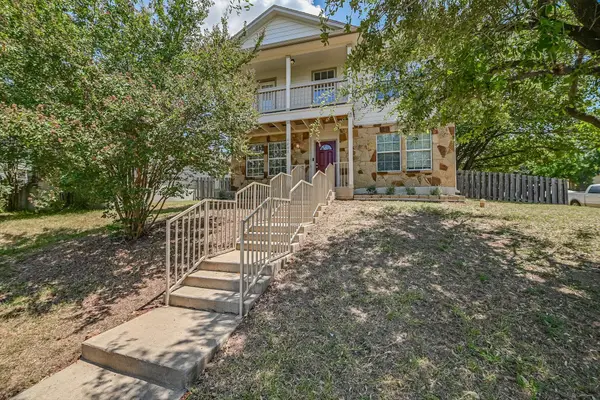 $443,500Active3 beds 3 baths1,569 sq. ft.
$443,500Active3 beds 3 baths1,569 sq. ft.6001 Perlita, Austin, TX 78724
MLS# 3430196Listed by: EXP REALTY LLC - New
 $199,000Active1 beds 1 baths655 sq. ft.
$199,000Active1 beds 1 baths655 sq. ft.6910 Hart Ln #312, Austin, TX 78731
MLS# 5137785Listed by: EPIQUE REALTY LLC - New
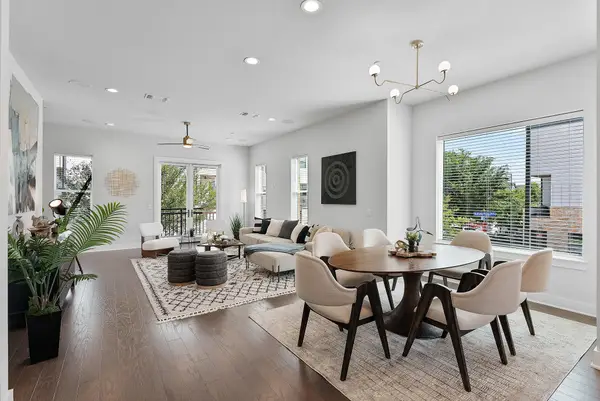 $1,085,000Active4 beds 5 baths3,063 sq. ft.
$1,085,000Active4 beds 5 baths3,063 sq. ft.3906 Emory Peak Pass, Austin, TX 78731
MLS# 9727007Listed by: COMPASS RE TEXAS, LLC - New
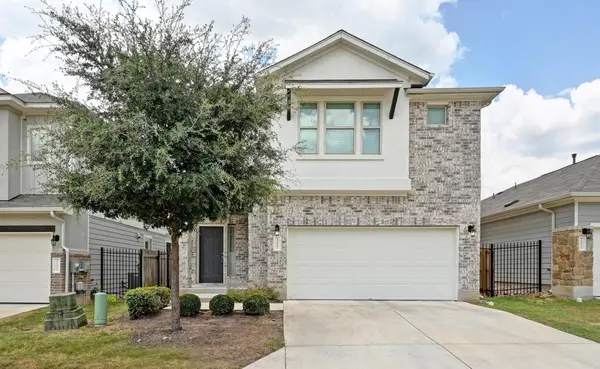 $415,000Active4 beds 3 baths2,381 sq. ft.
$415,000Active4 beds 3 baths2,381 sq. ft.11902 Farrier Ln #29, Austin, TX 78748
MLS# 3713305Listed by: KELLER WILLIAMS REALTY - Open Sat, 10am to 12pmNew
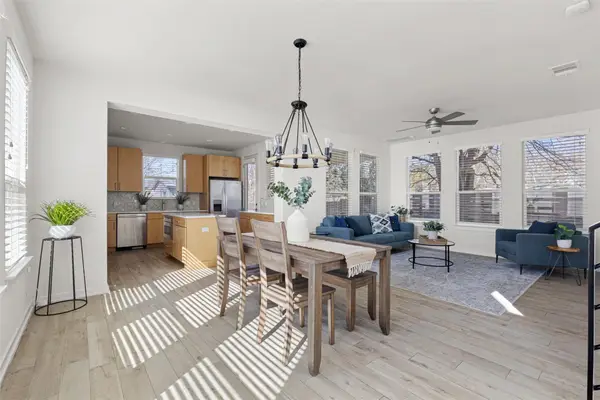 $599,900Active3 beds 3 baths1,874 sq. ft.
$599,900Active3 beds 3 baths1,874 sq. ft.1716 Adina St, Austin, TX 78721
MLS# 5669736Listed by: EXP REALTY, LLC - Open Sun, 1 to 3pmNew
 $850,000Active3 beds 2 baths1,494 sq. ft.
$850,000Active3 beds 2 baths1,494 sq. ft.4313 Duval St, Austin, TX 78751
MLS# 7886446Listed by: DIGNIFIED DWELLINGS REALTY - Open Sun, 2 to 4pmNew
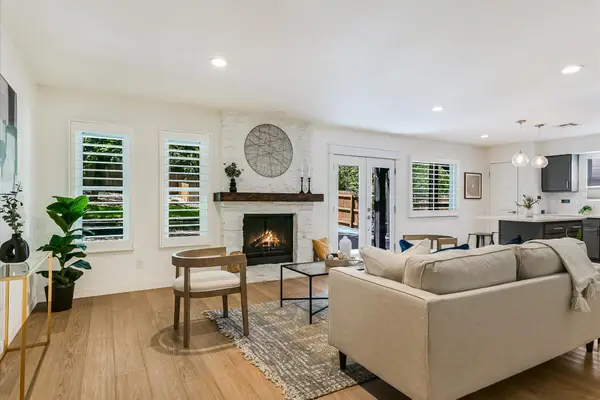 $499,800Active3 beds 2 baths1,274 sq. ft.
$499,800Active3 beds 2 baths1,274 sq. ft.3201 Harpers Ferry Ln, Austin, TX 78745
MLS# 8919133Listed by: COMPASS RE TEXAS, LLC - New
 $675,000Active3 beds 2 baths1,229 sq. ft.
$675,000Active3 beds 2 baths1,229 sq. ft.1504 Edgewood Ave, Austin, TX 78722
MLS# 9731248Listed by: MODUS REAL ESTATE
