98 San Jacinto Blvd #2004, Austin, TX 78701
Local realty services provided by:Better Homes and Gardens Real Estate Hometown
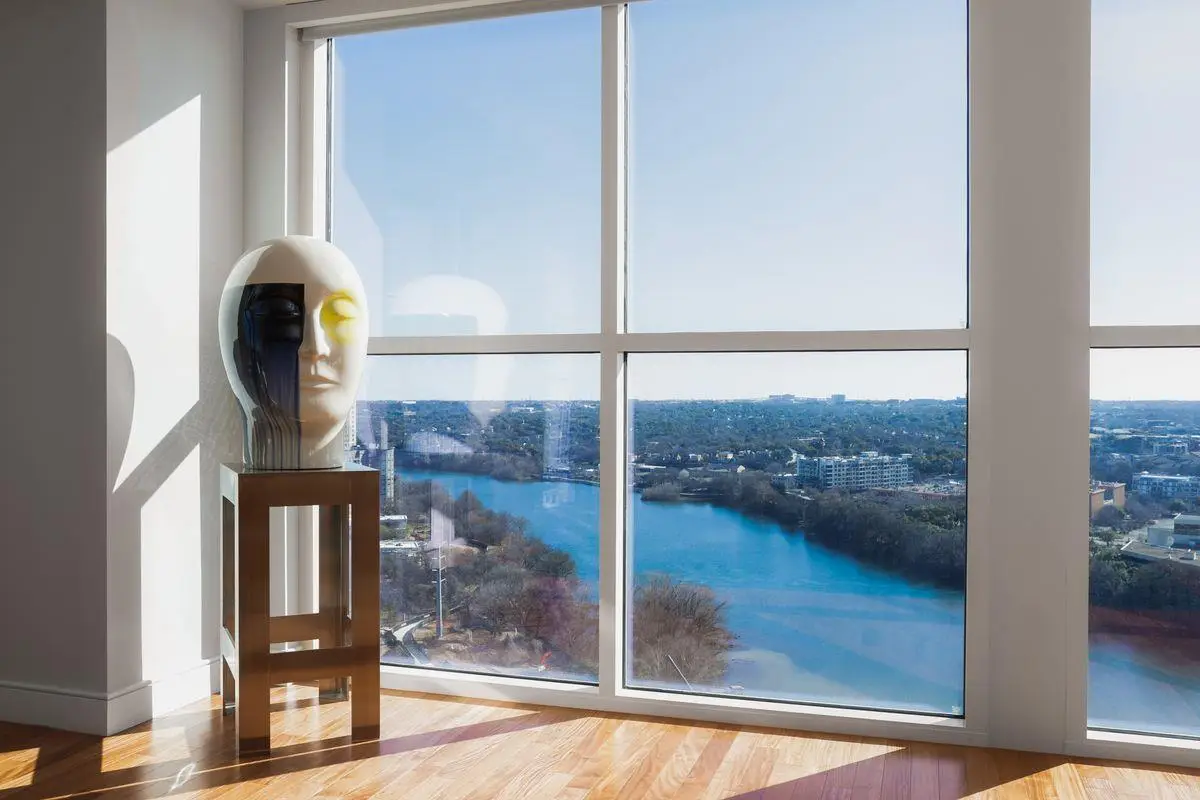
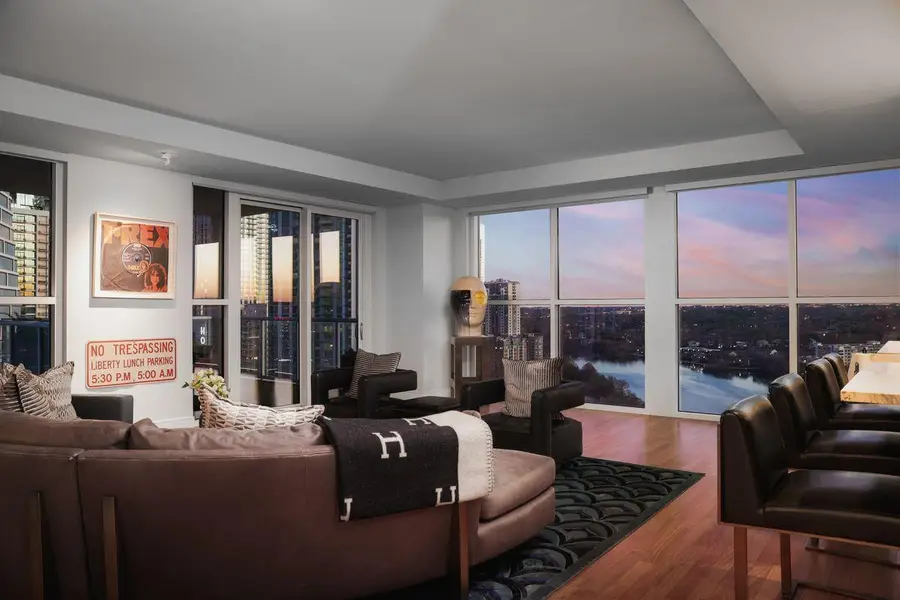

Listed by:kumara wilcoxon
Office:kuper sotheby's int'l realty
MLS#:3336957
Source:ACTRIS
Price summary
- Price:$5,200,000
- Price per sq. ft.:$1,506.37
- Monthly HOA dues:$2,304
About this home
Perched on the 20th floor of the prestigious Four Seasons Residences, this extraordinary home commands breathtaking panoramic views of Lady Bird Lake and the Austin skyline, seamlessly blending world-class luxury with effortless sophistication. Designed for both grand entertaining and private retreat, the expansive 3,452 sq. ft. interior flows effortlessly into over 500 sq. ft. of private terrace space, offering the ultimate indoor-outdoor living experience.
Floor-to-ceiling windows frame the stunning landscape, while a gourmet chef's kitchen, spa-inspired ensuite bedrooms, and a versatile layout combine refined elegance with everyday functionality. The residence features dual studies and a state-of-the-art media room enhanced with two new projectors and screens—one in the media room and another in the master suite for private viewing. The primary retreat further impresses with a bespoke walk-in closet and an adjoining office featuring a convenient Murphy bed for overnight guests.
Fully integrated Savant smart home automation provides seamless control over lighting, climate, privacy, and entertainment at the touch of a button. As a resident, enjoy exclusive access to the Four Seasons' world-class amenities, including 24-hour concierge and valet, a cutting-edge fitness center, private lounges, and three secure parking spaces, one with EV charging. The building has just completed a stunning new pool on the 32nd floor, offering unrivaled views and a resort-style atmosphere high above the city.
Perfectly positioned in the heart of downtown, just steps from Austin's finest dining, live music, and cultural landmarks, this is more than a home—it's a lifestyle of unparalleled sophistication. Schedule your private tour today!
Contact an agent
Home facts
- Year built:2010
- Listing Id #:3336957
- Updated:August 13, 2025 at 03:16 PM
Rooms and interior
- Bedrooms:4
- Total bathrooms:4
- Full bathrooms:3
- Half bathrooms:1
- Living area:3,452 sq. ft.
Heating and cooling
- Cooling:Central
- Heating:Central
Structure and exterior
- Year built:2010
- Building area:3,452 sq. ft.
Schools
- High school:Austin
- Elementary school:Mathews
Utilities
- Water:Public
- Sewer:Public Sewer
Finances and disclosures
- Price:$5,200,000
- Price per sq. ft.:$1,506.37
- Tax amount:$48,481 (2016)
New listings near 98 San Jacinto Blvd #2004
- New
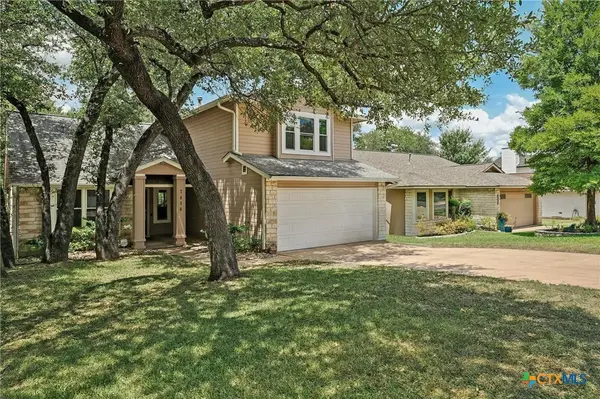 $425,000Active3 beds 2 baths1,497 sq. ft.
$425,000Active3 beds 2 baths1,497 sq. ft.7414 Dallas Drive, Austin, TX 78729
MLS# 589671Listed by: KELLER WILLIAMS REALTY NW  $1,100,000Active3 beds 2 baths1,689 sq. ft.
$1,100,000Active3 beds 2 baths1,689 sq. ft.7705 Shelton Rd, Austin, TX 78725
MLS# 3631006Listed by: RE/MAX FINE PROPERTIES- New
 $329,900Active2 beds 2 baths1,410 sq. ft.
$329,900Active2 beds 2 baths1,410 sq. ft.4801 S Congress Ave #R4, Austin, TX 78745
MLS# 2366292Listed by: KELLER WILLIAMS REALTY - New
 $1,950,000Active0 Acres
$1,950,000Active0 Acres9717 Sunflower Dr, Austin, TX 78719
MLS# 9847213Listed by: WORTH CLARK REALTY - New
 $350,000Active1 beds 3 baths1,646 sq. ft.
$350,000Active1 beds 3 baths1,646 sq. ft.14812 Avery Ranch Blvd #1, Austin, TX 78717
MLS# 2571061Listed by: KUPER SOTHEBY'S INT'L REALTY - New
 $740,000Active5 beds 4 baths2,754 sq. ft.
$740,000Active5 beds 4 baths2,754 sq. ft.8004 Hillock Ter, Austin, TX 78744
MLS# 3513725Listed by: COMPASS RE TEXAS, LLC - New
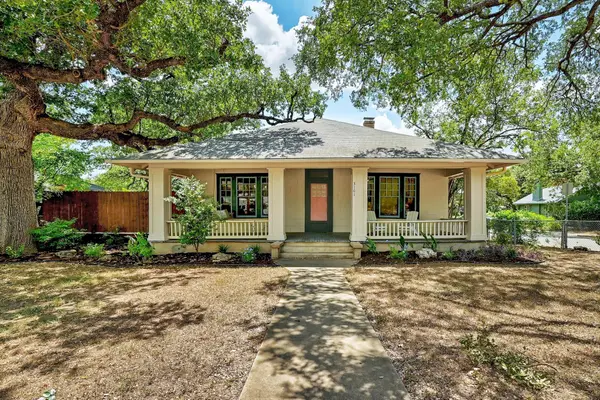 $865,000Active2 beds 1 baths1,666 sq. ft.
$865,000Active2 beds 1 baths1,666 sq. ft.3101 West Ave, Austin, TX 78705
MLS# 9668536Listed by: GREEN CITY REALTY - New
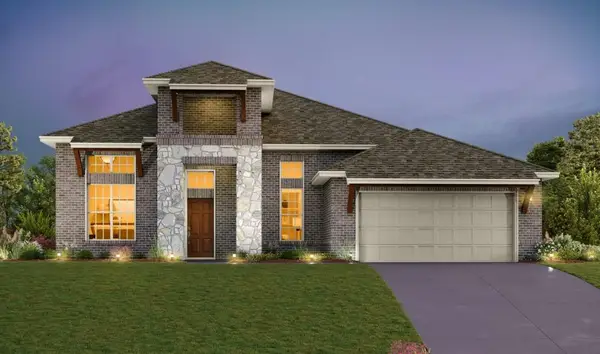 Listed by BHGRE$779,766Active4 beds 3 baths2,551 sq. ft.
Listed by BHGRE$779,766Active4 beds 3 baths2,551 sq. ft.7608 Montage Dr, Austin, TX 78738
MLS# 2659911Listed by: ERA EXPERTS - New
 $399,999Active3 beds 2 baths1,698 sq. ft.
$399,999Active3 beds 2 baths1,698 sq. ft.1506 Creek Holw, Austin, TX 78754
MLS# 3661123Listed by: REAL BROKER, LLC - New
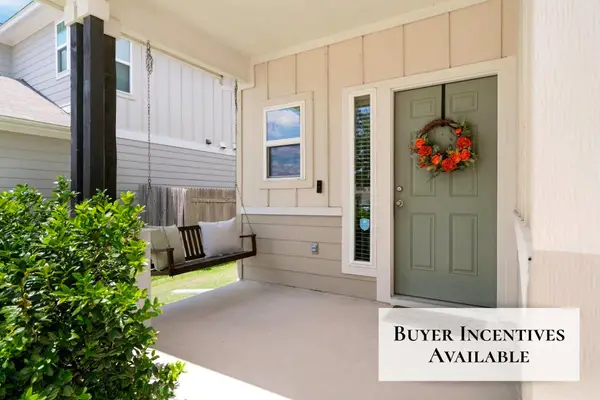 $360,000Active4 beds 3 baths2,095 sq. ft.
$360,000Active4 beds 3 baths2,095 sq. ft.10328 Bankhead Dr, Austin, TX 78747
MLS# 5149992Listed by: COMPASS RE TEXAS, LLC
