1012 Katie Court, Azle, TX 76020
Local realty services provided by:Better Homes and Gardens Real Estate The Bell Group
1012 Katie Court,Reno, TX 76020
$484,500
- 4 Beds
- 3 Baths
- 2,106 sq. ft.
- Single family
- Active
Listed by: sharon mcbee817-626-2600
Office: silversage realty
MLS#:21062005
Source:GDAR
Price summary
- Price:$484,500
- Price per sq. ft.:$230.06
About this home
COMING SOON!!! Welcome to Donna's Place, the epitome of Texan living. Nestled in the heart of Reno, TX, this vibrant community seamlessly blends southern hospitality with contemporary design. Our expertly crafted homes offer the perfect balance of comfort, style, and functionality, ensuring a warm and inviting atmosphere for you and your family. With scenic views, top-notch amenities, and a strong sense of community, Donna's Place provides the ideal backdrop for a fulfilling life in Texas. Don't miss the opportunity to own a McBee Home in this charming locale. This home boasts 4 bedrooms, 2 and half baths and 3 car garage. The gourmet kitchen has an oversized island that overlooks the living and dining room with a huge walk in pantry. The master suite has a beautiful shower and tub with a very large walk in closet. The secondary bedrooms share a bath with dual sinks and there is a powder bath for guests. Enormous covered bath porch with fireplace. Perfect for relaxing or entertaining.
COME EXPERIENCE DONNA'S PLACE AND MAKE IT YOUR FOREVER HOME TODAY!!!
Contact an agent
Home facts
- Year built:2025
- Listing ID #:21062005
- Added:90 day(s) ago
- Updated:December 16, 2025 at 01:13 PM
Rooms and interior
- Bedrooms:4
- Total bathrooms:3
- Full bathrooms:2
- Half bathrooms:1
- Living area:2,106 sq. ft.
Heating and cooling
- Cooling:Ceiling Fans, Central Air, Electric
- Heating:Central, Electric
Structure and exterior
- Roof:Composition
- Year built:2025
- Building area:2,106 sq. ft.
- Lot area:1.01 Acres
Schools
- High school:Azle
- Elementary school:Hoover
Finances and disclosures
- Price:$484,500
- Price per sq. ft.:$230.06
- Tax amount:$1,213
New listings near 1012 Katie Court
- New
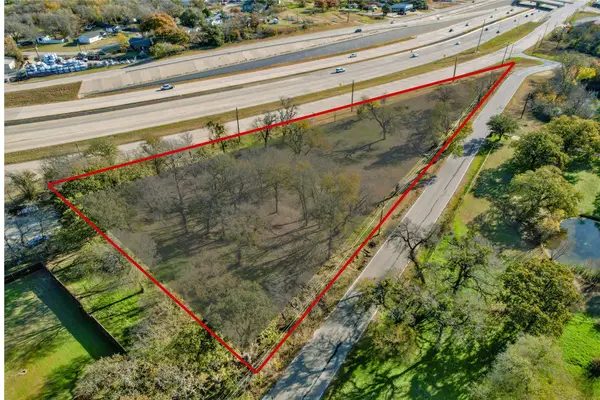 $425,000Active1.8 Acres
$425,000Active1.8 Acres1716 Southeast Parkway, Azle, TX 76020
MLS# 21125628Listed by: KELLER WILLIAMS FORT WORTH - New
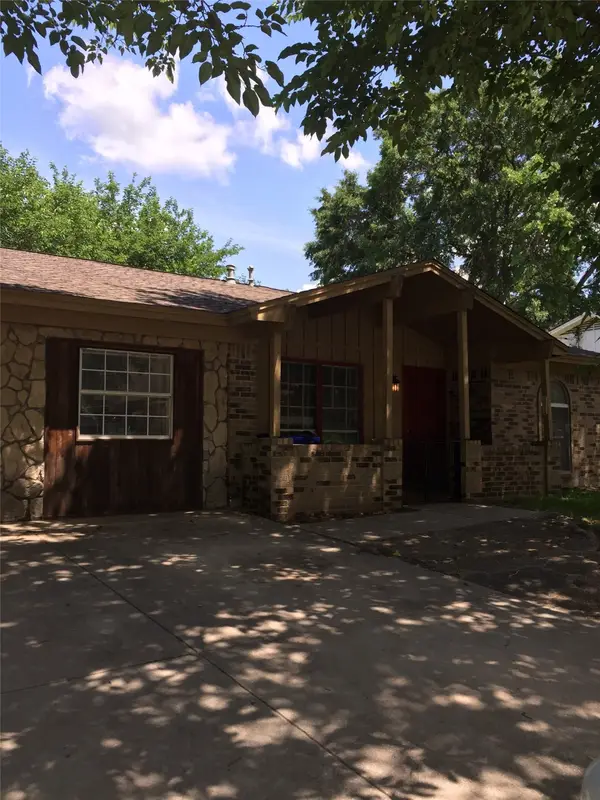 $300,000Active4 beds 2 baths1,824 sq. ft.
$300,000Active4 beds 2 baths1,824 sq. ft.413 Glenhaven Drive, Azle, TX 76020
MLS# 21131518Listed by: KINGDOM REAL ESTATE - New
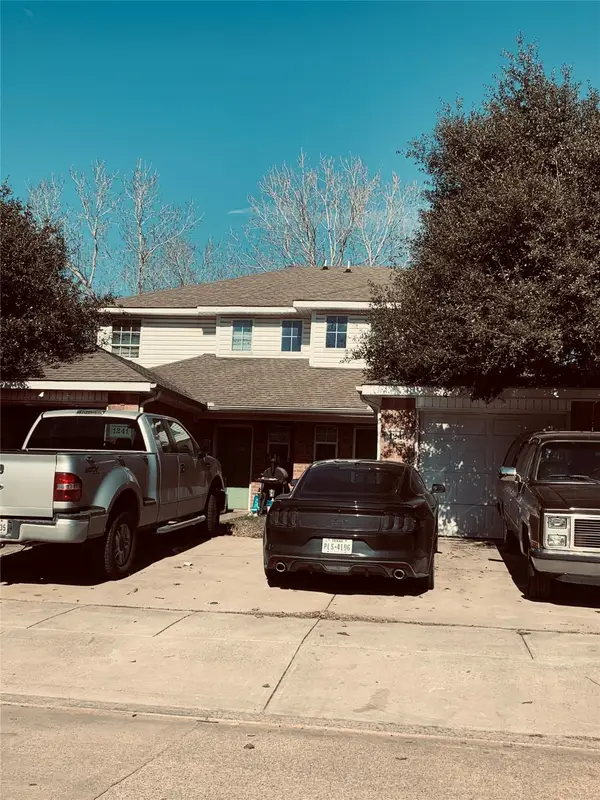 $390,000Active8 beds 4 baths1,246 sq. ft.
$390,000Active8 beds 4 baths1,246 sq. ft.1241 Village Garden Drive, Azle, TX 76020
MLS# 21128630Listed by: KINGDOM REAL ESTATE - New
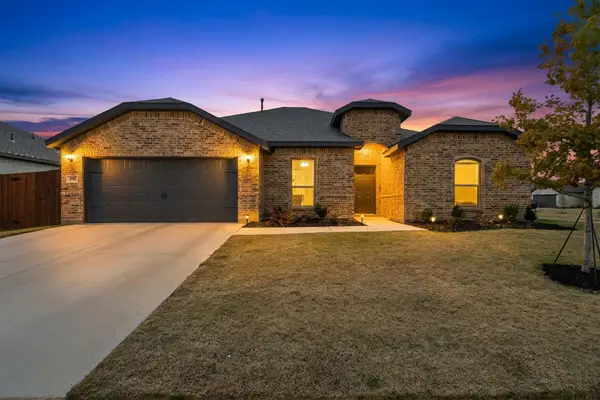 $445,000Active4 beds 3 baths2,490 sq. ft.
$445,000Active4 beds 3 baths2,490 sq. ft.437 Falcon Way, Azle, TX 76020
MLS# 21126698Listed by: TRINITY GROUP REALTY - New
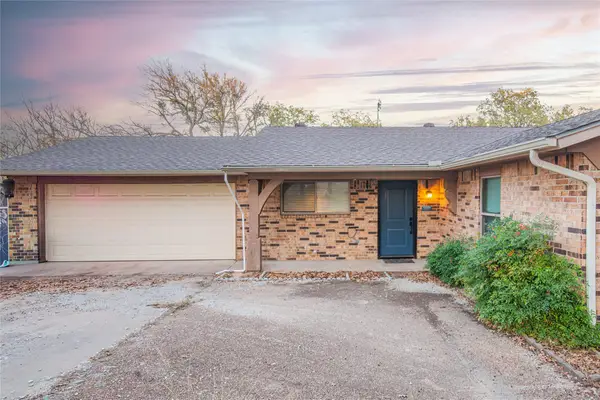 $260,000Active3 beds 2 baths1,366 sq. ft.
$260,000Active3 beds 2 baths1,366 sq. ft.905 Martha Lane, Azle, TX 76020
MLS# 21125272Listed by: UNITED REAL ESTATE DFW - New
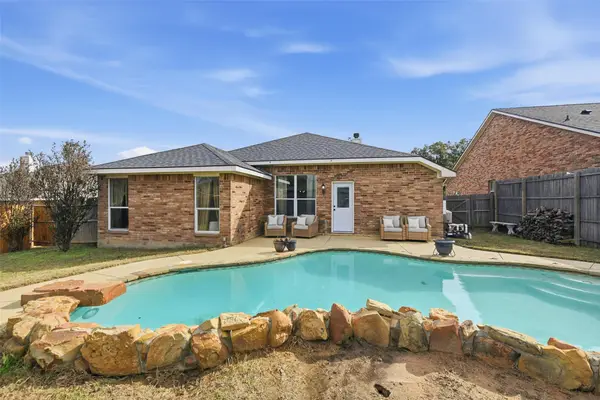 $319,000Active4 beds 2 baths1,876 sq. ft.
$319,000Active4 beds 2 baths1,876 sq. ft.629 Tracy Drive, Azle, TX 76020
MLS# 21121152Listed by: NTX LEGACY REALTY, LLC - New
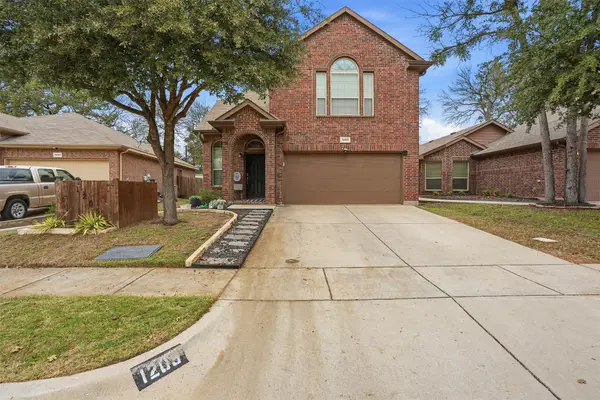 $339,000Active4 beds 3 baths2,264 sq. ft.
$339,000Active4 beds 3 baths2,264 sq. ft.1205 Briarwood Drive, Azle, TX 76020
MLS# 21122794Listed by: WEICHERT REALTORS, TEAM REALTY - New
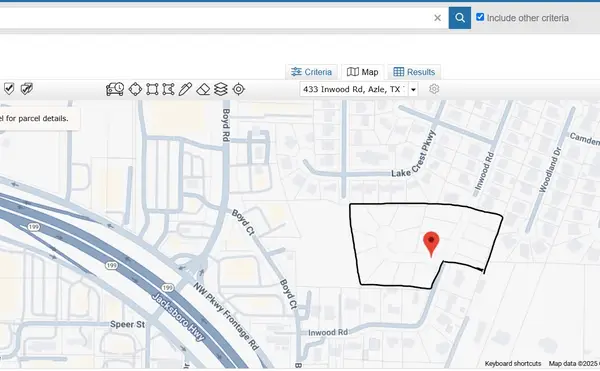 $600,000Active5.89 Acres
$600,000Active5.89 Acres513 Cottage Court, Azle, TX 76020
MLS# 21126570Listed by: NEXTHOME INTEGRITY GROUP 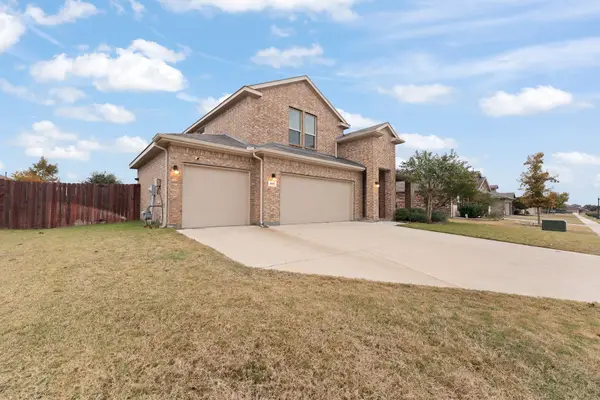 $385,000Active4 beds 3 baths2,534 sq. ft.
$385,000Active4 beds 3 baths2,534 sq. ft.411 Skipper Lane, Azle, TX 76020
MLS# 21120392Listed by: EXP REALTY LLC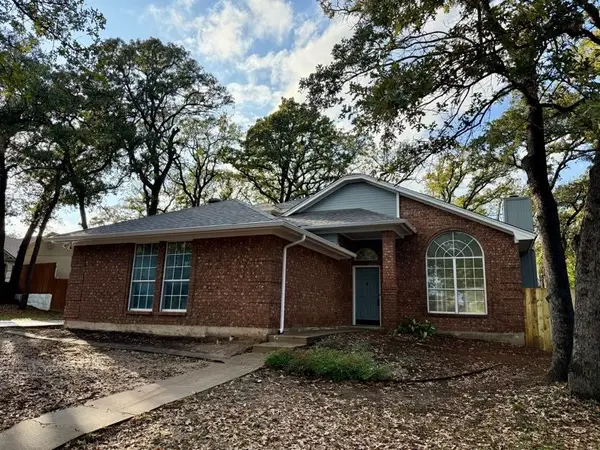 $305,000Pending3 beds 3 baths1,607 sq. ft.
$305,000Pending3 beds 3 baths1,607 sq. ft.525 Inwood Road, Azle, TX 76020
MLS# 21120044Listed by: MARIE PIGG REAL ESTATE
