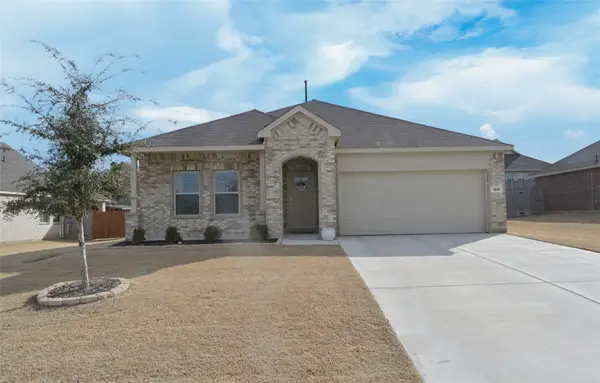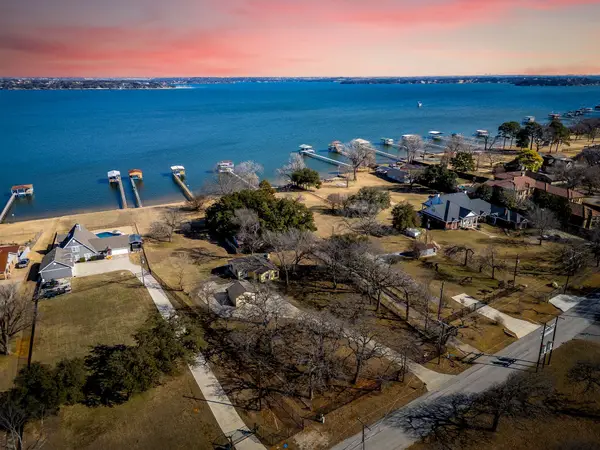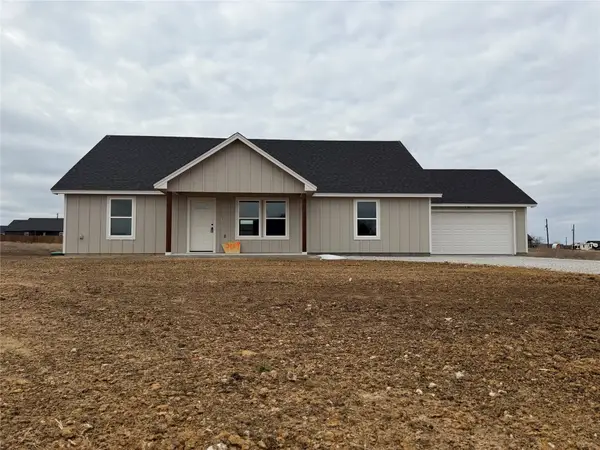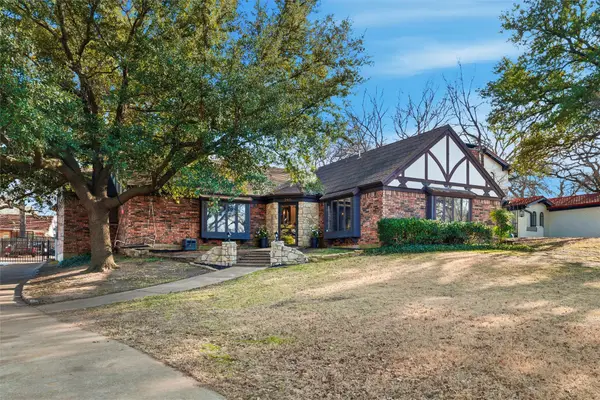114 Woodlot Lane, Azle, TX 76020
Local realty services provided by:Better Homes and Gardens Real Estate Lindsey Realty
Listed by: annabelle dorangranbury@judgefite.com
Office: century 21 judge fite
MLS#:20879151
Source:GDAR
Price summary
- Price:$825,000
- Price per sq. ft.:$261.08
- Monthly HOA dues:$40
About this home
Make the drive out to see this beautiful home in Azle, Texas! This 114 Woodlot Lane property is a single-family home located within the Deer Ridge Estates Subdivision. Built in 2015, this residence offers 5 bedrooms with all walk-in-closets and 3.5 bathrooms. The master bathroom holds a 48 inch master soaker tub! The entire home is approximately 3,160 square feet of living space. The property sits on a 2-acre lot, providing ample outdoor space. Key features of the home include a kitchen equipped with granite countertops, an island, breakfast bar, coffee bar and propane stove top! This home makes it ideal for both daily living and entertaining! The living Room features a focal point rock fireplace, creating a cozy and inviting atmosphere! The Master Suite is an oversized master bedroom that boasts a three-level molded tray ceiling. The master bath includes a spacious walk-in closet with a unique built-in vanity. Outdoor Amenities: A private outdoor kitchen is accessible via the back porch and space for a family barbeque cookout! Additional highlights of the property are a 50 x 30 workshop equipped with electricity, water and 10 X 12 roll bay doors. The Workshop also has attached carport, offering versatile storage and workspace options, that can park a 45ft RV. There is a RV Hook up with electricity. Garage: A three-car garage provides ample parking and storage space. water Softener installed and Roof is 9 years old. The Deer Ridge Estates subdivision offers gated access and perimeter fencing, ensuring privacy and security for residents!
Contact an agent
Home facts
- Year built:2015
- Listing ID #:20879151
- Added:304 day(s) ago
- Updated:February 15, 2026 at 12:41 PM
Rooms and interior
- Bedrooms:5
- Total bathrooms:4
- Full bathrooms:3
- Half bathrooms:1
- Living area:3,160 sq. ft.
Heating and cooling
- Cooling:Ceiling Fans, Central Air, Electric, Heat Pump, Roof Turbines
- Heating:Central, Electric, Heat Pump, Propane
Structure and exterior
- Roof:Composition
- Year built:2015
- Building area:3,160 sq. ft.
- Lot area:2 Acres
Schools
- High school:Azle
- Elementary school:Silver Creek
Utilities
- Water:Well
Finances and disclosures
- Price:$825,000
- Price per sq. ft.:$261.08
- Tax amount:$9,903
New listings near 114 Woodlot Lane
- New
 $299,500Active4 beds 2 baths1,835 sq. ft.
$299,500Active4 beds 2 baths1,835 sq. ft.1212 Almond Road, Azle, TX 76020
MLS# 21175368Listed by: CENTURY 21 MIKE BOWMAN, INC. - Open Sun, 2 to 4pmNew
 $243,000Active3 beds 1 baths1,530 sq. ft.
$243,000Active3 beds 1 baths1,530 sq. ft.209 Marquette Avenue, Azle, TX 76020
MLS# 21177189Listed by: HARBCO REALTY - New
 $92,500Active1.44 Acres
$92,500Active1.44 AcresTBD Conwell Drive, Azle, TX 76020
MLS# 21177024Listed by: AMERIPLEX REALTY, INC. - New
 $275,000Active4 beds 2 baths1,412 sq. ft.
$275,000Active4 beds 2 baths1,412 sq. ft.153 Avondale Avenue, Azle, TX 76020
MLS# 21138339Listed by: ONEPLUS REALTY GROUP, LLC - New
 $1,400,000Active3 beds 3 baths2,400 sq. ft.
$1,400,000Active3 beds 3 baths2,400 sq. ft.218 N Broadway Road, Azle, TX 76020
MLS# 21174793Listed by: EAGLE MOUNTAIN REALTY - New
 $225,000Active3 beds 2 baths1,431 sq. ft.
$225,000Active3 beds 2 baths1,431 sq. ft.909 Red Bud Drive, Azle, TX 76020
MLS# 21175144Listed by: TEXAS PROPERTY BROKERS, LLC - New
 $325,500Active3 beds 2 baths1,514 sq. ft.
$325,500Active3 beds 2 baths1,514 sq. ft.7009 Madaline Court, Azle, TX 76020
MLS# 21174774Listed by: SLATE REAL ESTATE - New
 $499,900Active5 beds 2 baths2,600 sq. ft.
$499,900Active5 beds 2 baths2,600 sq. ft.240 Timberlake, Azle, TX 76020
MLS# 21173349Listed by: MONUMENT REALTY - New
 $335,000Active4 beds 2 baths1,996 sq. ft.
$335,000Active4 beds 2 baths1,996 sq. ft.1240 Almond Road, Azle, TX 76020
MLS# 21164563Listed by: CENTURY 21 JUDGE FITE CO.- DECATUR - New
 $374,619Active3 beds 2 baths2,049 sq. ft.
$374,619Active3 beds 2 baths2,049 sq. ft.805 Stone Eagle Drive, Azle, TX 76020
MLS# 21173510Listed by: IMP REALTY

