1153 Horizon Trace Drive, Azle, TX 76020
Local realty services provided by:Better Homes and Gardens Real Estate The Bell Group
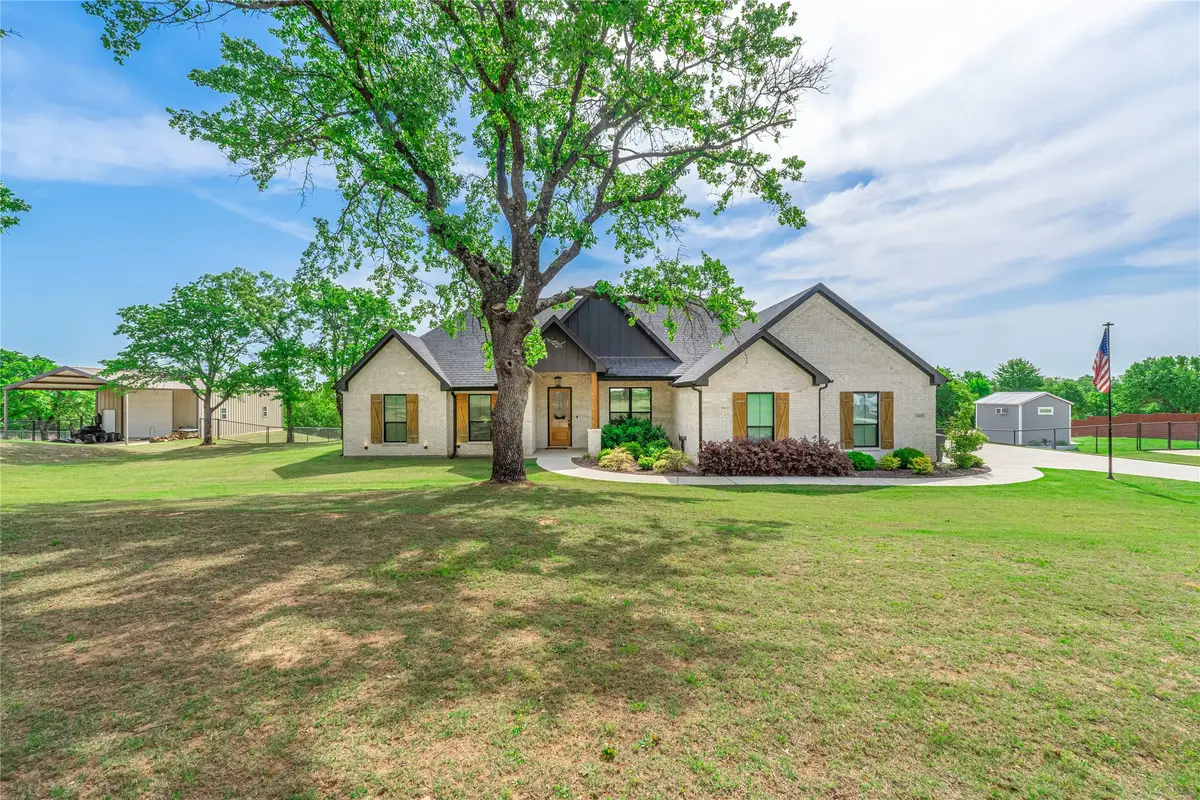
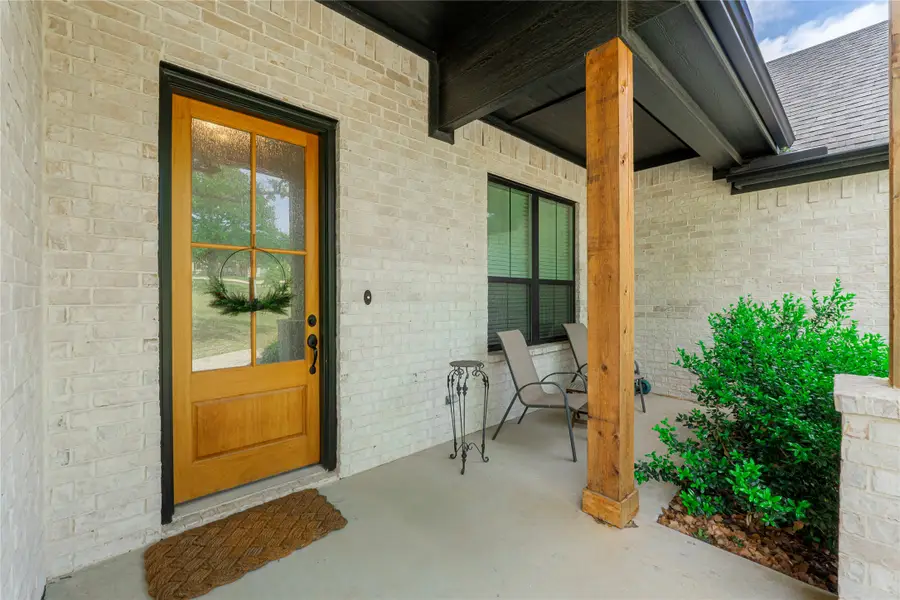
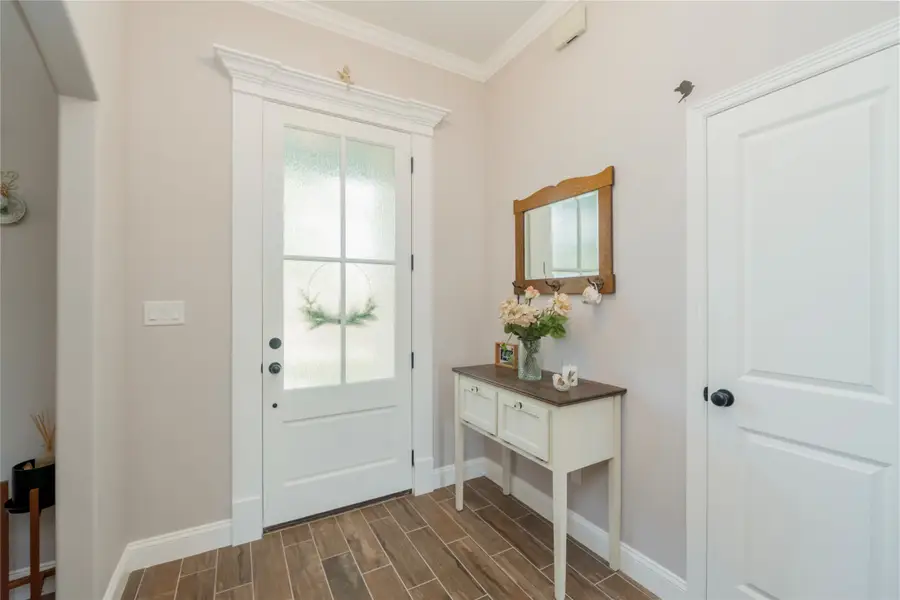
Listed by:christopher watters214-764-5241
Office:watters international realty
MLS#:20904507
Source:GDAR
Price summary
- Price:$499,900
- Price per sq. ft.:$244.57
About this home
Welcome to Lost Horizon Estates, where luxury meets country living. Built by Christian-Vaughan Home Builders, this beautifully designed 4-bedroom, 2-bath home offers 2,044 square feet of living space on a full acre, just outside the city limits—and with no HOA.
Step inside to an open floor plan that seamlessly blends the living room, dining room, and kitchen. The living area features a cozy fireplace, a tray ceiling, elegant crown molding, and tile flooring that extends throughout the kitchen, baths, living space, and utility room. The kitchen is a chef’s dream with granite countertops, custom cabinets, a large island, and a stainless steel appliance package. Crown molding continues through the kitchen and dining area, adding a polished, upscale touch to the heart of the home.
The primary bedroom offers a private retreat with its own tray ceiling, an ensuite bath with a soaking tub, a separate walk-in shower, and separate vanities.
A 2-car side-entry garage adds curb appeal and convenience, while the covered front porch and back patio provide the perfect spots to enjoy your morning coffee or evening sunsets. The home is fully encapsulated with foam insulation for maximum energy efficiency and comfort year-round.
At the back of the property, you'll find an outbuilding—ideal for a workshop, studio, home gym, or extra storage. With electricity and ample square footage, it adds flexibility and functionality to this already exceptional home.
Come experience the perfect blend of comfort, craftsmanship, and space in Lost Horizon Estates.
Contact an agent
Home facts
- Year built:2020
- Listing Id #:20904507
- Added:119 day(s) ago
- Updated:August 09, 2025 at 11:40 AM
Rooms and interior
- Bedrooms:4
- Total bathrooms:2
- Full bathrooms:2
- Living area:2,044 sq. ft.
Heating and cooling
- Cooling:Ceiling Fans, Central Air, Electric
- Heating:Central, Electric, Fireplaces
Structure and exterior
- Roof:Composition
- Year built:2020
- Building area:2,044 sq. ft.
- Lot area:1 Acres
Schools
- High school:Springtown
- Middle school:Springtown
- Elementary school:Springtown
Finances and disclosures
- Price:$499,900
- Price per sq. ft.:$244.57
- Tax amount:$6,831
New listings near 1153 Horizon Trace Drive
- New
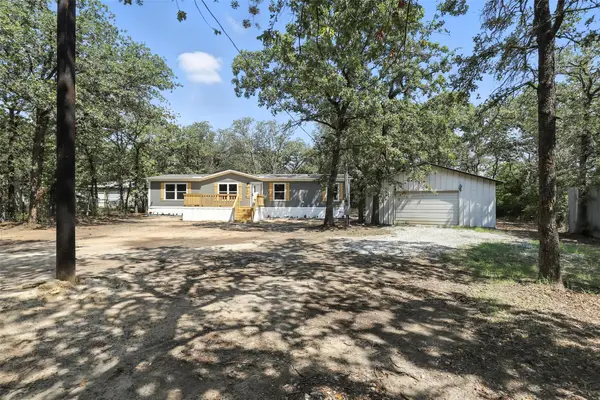 $289,900Active4 beds 2 baths1,475 sq. ft.
$289,900Active4 beds 2 baths1,475 sq. ft.152 Jody Lane, Azle, TX 76020
MLS# 21006403Listed by: AMBITIONX REAL ESTATE - New
 $350,000Active3 beds 2 baths1,581 sq. ft.
$350,000Active3 beds 2 baths1,581 sq. ft.216 Post Oak Street, Azle, TX 76020
MLS# 21031372Listed by: JPAR - PLANO - New
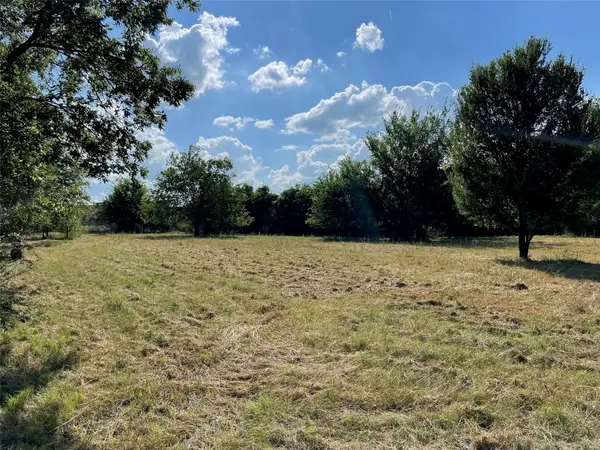 $219,900Active1.26 Acres
$219,900Active1.26 Acres295 Shady Lane, Azle, TX 76020
MLS# 21031957Listed by: SUMMIT COVE REALTY, INC. - New
 $499,000Active4 beds 3 baths2,195 sq. ft.
$499,000Active4 beds 3 baths2,195 sq. ft.185 Briar Patch Court, Azle, TX 76020
MLS# 21030502Listed by: TDREALTY - New
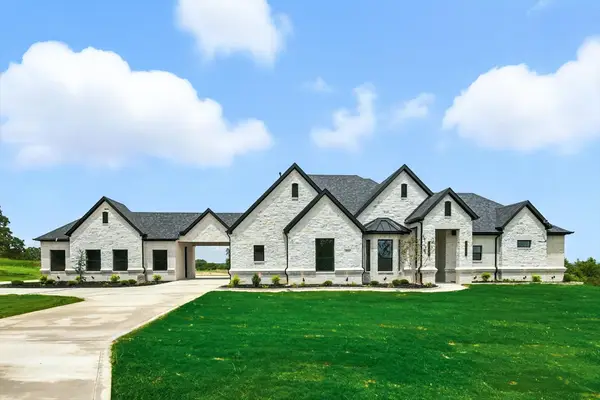 $720,000Active5 beds 3 baths2,931 sq. ft.
$720,000Active5 beds 3 baths2,931 sq. ft.1012 Andy Ranch Court, Azle, TX 76020
MLS# 21030168Listed by: TDREALTY - New
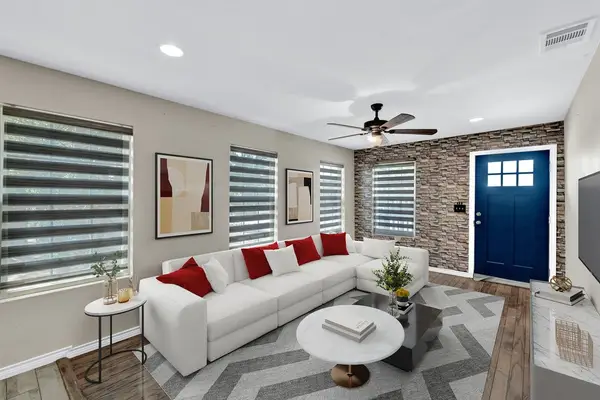 $227,500Active3 beds 2 baths1,200 sq. ft.
$227,500Active3 beds 2 baths1,200 sq. ft.124 W Sparrow Drive, Azle, TX 76020
MLS# 21030318Listed by: JPAR WEST METRO - New
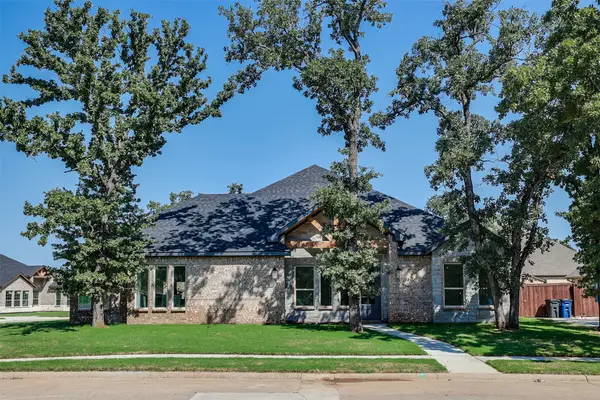 $515,000Active3 beds 3 baths3,019 sq. ft.
$515,000Active3 beds 3 baths3,019 sq. ft.1208 Oak Harbor Boulevard, Azle, TX 76020
MLS# 21027971Listed by: REAL SENSE REAL ESTATE - New
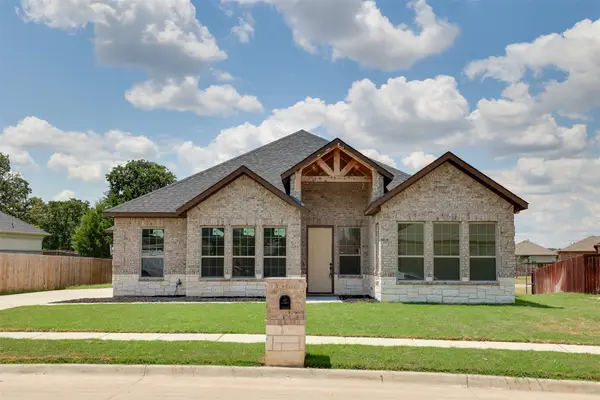 $510,000Active3 beds 3 baths2,938 sq. ft.
$510,000Active3 beds 3 baths2,938 sq. ft.1601 Sea Breeze Court, Azle, TX 76020
MLS# 21030005Listed by: REAL SENSE REAL ESTATE - New
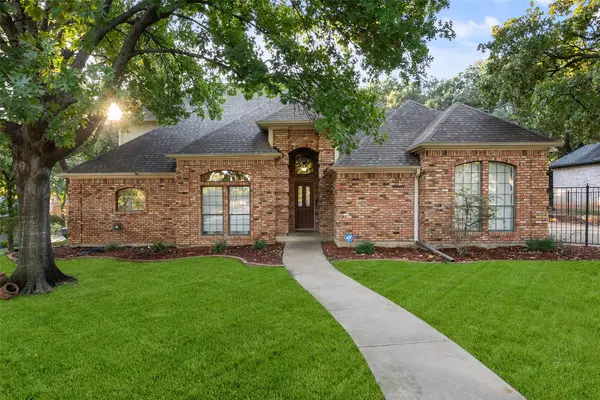 $625,000Active5 beds 3 baths2,995 sq. ft.
$625,000Active5 beds 3 baths2,995 sq. ft.424 Windjammer Lane, Azle, TX 76020
MLS# 21029445Listed by: RE/MAX PINNACLE GROUP REALTORS - Open Sun, 12 to 2pmNew
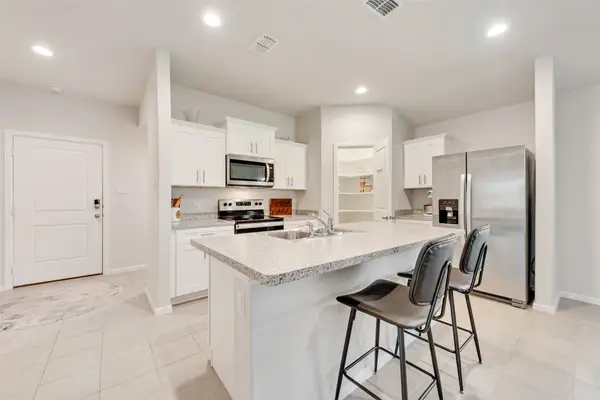 $299,990Active4 beds 2 baths1,649 sq. ft.
$299,990Active4 beds 2 baths1,649 sq. ft.408 Alva Street, Azle, TX 76020
MLS# 21024221Listed by: C.J. VO CORPORATION
