1156 Horizon Trace Drive, Azle, TX 76020
Local realty services provided by:Better Homes and Gardens Real Estate Lindsey Realty
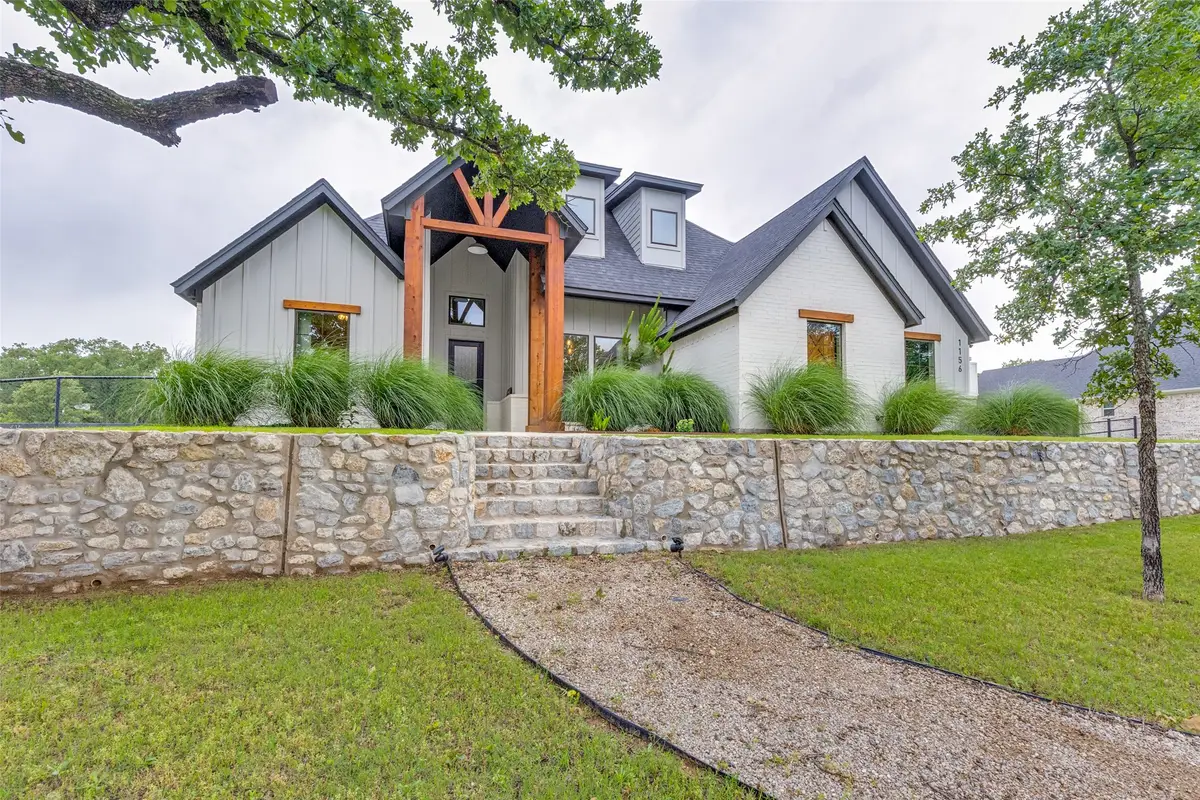


Listed by:ray bobo817-235-8988
Office:keller williams lonestar dfw
MLS#:20934863
Source:GDAR
Price summary
- Price:$514,900
- Price per sq. ft.:$237.94
About this home
Discover your dream home in this stunning three-bedroom, two-bath residence nestled on a picturesque acre lot with breathtaking views! This property features a retaining wall and meticulously designed landscaping with mature trees, offering exceptional curb appeal that will impress from the moment you arrive. Step inside to find an inviting office to the right, complete with French doors and custom-built cabinets, perfect for work or study. The living space boasts a striking slate tile fireplace adorned with a cedar mantle and a fireproof bench for convenient wood storage. Prepare to fall in love with the kitchen, a true culinary haven featuring a spacious breakfast bar, quartzite countertops, tile backsplash, a farmhouse sink, and a walk-in pantry. The dining area shines with decorative lighting and floods of natural light, creating the perfect atmosphere for memorable gatherings. Retreat to the primary bedroom with an ensuite bathroom outfitted with an oversized vanity, custom cabinets with built-in hair tool storage, a extra-large tub, a separate shower, and a walk-in closet offering ample storage. The secondary bedroom is highlighted by a charming window seat, while the third bedroom features a versatile closet that doubles as a workspace. Experience the thoughtful design touches throughout this home, including upgraded paint on the doors and cabinets, a split bedroom floor plan, 12-foot ceilings in common areas, and an abundance of natural light. The utility room offers convenience with its mud bench, sink area, and storage cabinets. Step outside to your private backyard oasis, where a covered patio with a fan awaits, alongside an open area adorned with custom brickwork, a custom firepit, and raised garden beds perfect for gardening enthusiasts. Additionally, the home benefits from concrete piers underneath, ensuring long-term foundation stability. This modern farmhouse embodies the perfect blend of style, comfort, and functionality—and it's truly a must-see!
Contact an agent
Home facts
- Year built:2020
- Listing Id #:20934863
- Added:90 day(s) ago
- Updated:August 09, 2025 at 11:40 AM
Rooms and interior
- Bedrooms:3
- Total bathrooms:2
- Full bathrooms:2
- Living area:2,164 sq. ft.
Heating and cooling
- Cooling:Ceiling Fans, Central Air, Electric
- Heating:Central, Electric
Structure and exterior
- Roof:Composition
- Year built:2020
- Building area:2,164 sq. ft.
- Lot area:1 Acres
Schools
- High school:Springtown
- Middle school:Springtown
- Elementary school:Springtown
Finances and disclosures
- Price:$514,900
- Price per sq. ft.:$237.94
- Tax amount:$6,526
New listings near 1156 Horizon Trace Drive
- New
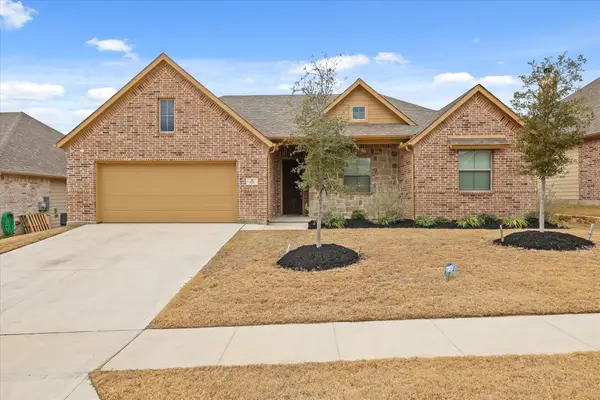 $344,900Active3 beds 2 baths1,629 sq. ft.
$344,900Active3 beds 2 baths1,629 sq. ft.105 Rosemary Drive, Azle, TX 76020
MLS# 21035468Listed by: MONUMENT REALTY - New
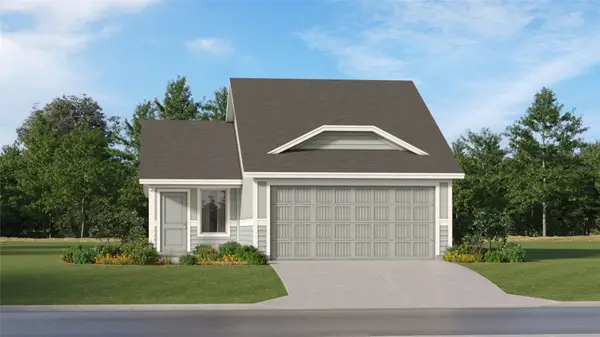 $249,199Active3 beds 2 baths1,411 sq. ft.
$249,199Active3 beds 2 baths1,411 sq. ft.1609 Stellar Sea Lane, Fort Worth, TX 76140
MLS# 21035438Listed by: TURNER MANGUM LLC - New
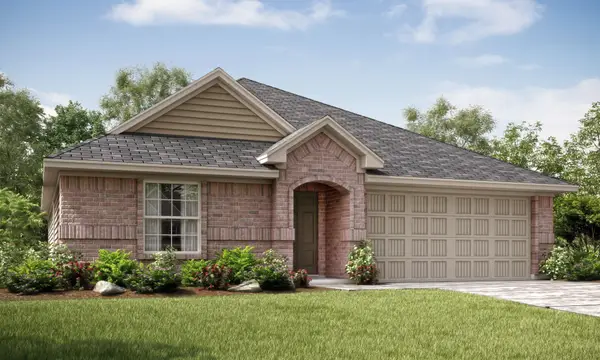 $312,549Active4 beds 2 baths1,838 sq. ft.
$312,549Active4 beds 2 baths1,838 sq. ft.225 Pine Street, Azle, TX 76020
MLS# 21035286Listed by: TURNER MANGUM LLC - New
 $243,299Active3 beds 2 baths1,266 sq. ft.
$243,299Active3 beds 2 baths1,266 sq. ft.1617 Stellar Sea Lane, Fort Worth, TX 76140
MLS# 21035291Listed by: TURNER MANGUM LLC - New
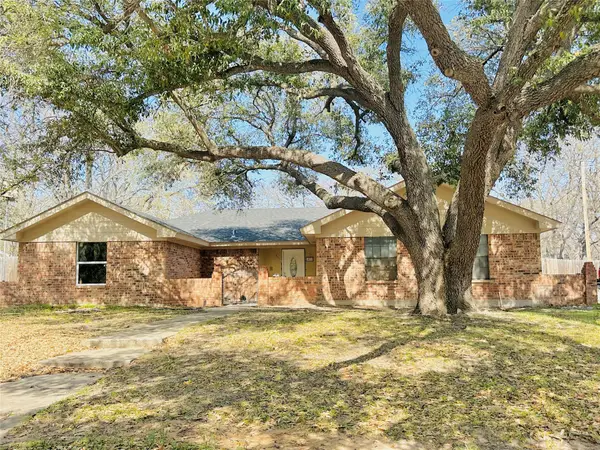 $400,000Active4 beds 3 baths2,009 sq. ft.
$400,000Active4 beds 3 baths2,009 sq. ft.1033 Oak Ridge Drive, Azle, TX 76020
MLS# 21034250Listed by: CLAUDIA WILLICK - New
 $400,000Active4 beds 2 baths1,740 sq. ft.
$400,000Active4 beds 2 baths1,740 sq. ft.5005 Olivia Lucille Street, Azle, TX 76020
MLS# 21031898Listed by: TRINITY GROUP REALTY - New
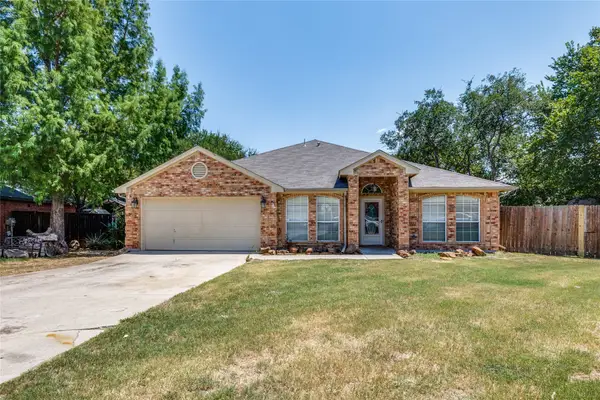 $305,000Active3 beds 2 baths1,996 sq. ft.
$305,000Active3 beds 2 baths1,996 sq. ft.748 Hunter Drive, Azle, TX 76020
MLS# 21033111Listed by: CREEKVIEW REALTY - New
 $2,445,000Active5 beds 6 baths5,566 sq. ft.
$2,445,000Active5 beds 6 baths5,566 sq. ft.1917 Spinnaker Lane, Azle, TX 76020
MLS# 21032302Listed by: KIRKPATRICK REALTY - New
 $399,000Active3 beds 2 baths1,761 sq. ft.
$399,000Active3 beds 2 baths1,761 sq. ft.149 Ty Lane, Azle, TX 76020
MLS# 21033042Listed by: REAL BROKER, LLC - New
 $189,999Active3 beds 2 baths1,160 sq. ft.
$189,999Active3 beds 2 baths1,160 sq. ft.14412 Liberty School Road, Azle, TX 76020
MLS# 21032418Listed by: PARKER PROPERTIES REAL ESTATE
