Local realty services provided by:Better Homes and Gardens Real Estate Winans
124 Westlake Woods Drive,Azle, TX 76020
$750,000
- 4 Beds
- 3 Baths
- 3,150 sq. ft.
- Single family
- Pending
Listed by: alicia dale817-554-1276
Office: ntx legacy realty, llc.
MLS#:21081354
Source:GDAR
Price summary
- Price:$750,000
- Price per sq. ft.:$238.1
About this home
Welcome to your private retreat nestled among mature oak trees, stunning brick home that perfectly blends classic warmth & modern updates. This meticulously maintained residence offers elegant living spaces & exceptional attention to detail throughout. Step inside & discover an inviting open concept floor plan featuring rich wood cabinetry, custom built ins, & beautiful brick & stone accents that bring timeless character. The living area centers around a cozy fireplace & showcases tray ceiling, recessed lighting, & abundant of natural lighting. The remodeled kitchen is a chef's dream, complete with custom cabinetry, granite countertops, stainless steel appliances, double ovens, & large island with butcher block & farmhouse sink. Perfectly designed for both entertaining and everyday living, it seamlessly opens to dining area and sunroom with additional dining and living space. Enjoy your morning coffee or unwind in the sunroom surrounded with windows framing the peaceful backyard view, complemented by the warmth of a tongue and groove ceiling. Step into the remodeled primary bathroom, a spa-inspired retreat featuring a stunning walk-through glass shower framed with natural stacked stone , a deep soaking tub, with dual vanities topped with granite countertops. Custom cabinetry, designed lighting & high end finishes. Outside, your private oasis awaits on almost full acre lot, with lush landscape, mature trees, & sparkling pool, hot tub with waterfall feature, ideal for relaxation or evening gatherings under the Texas sky. Close to Eagle Mountain Lake, schools, shopping & dining!
Contact an agent
Home facts
- Year built:1993
- Listing ID #:21081354
- Added:111 day(s) ago
- Updated:January 29, 2026 at 09:19 AM
Rooms and interior
- Bedrooms:4
- Total bathrooms:3
- Full bathrooms:2
- Half bathrooms:1
- Living area:3,150 sq. ft.
Heating and cooling
- Cooling:Ceiling Fans, Central Air, Electric
- Heating:Central, Electric, Fireplaces
Structure and exterior
- Roof:Composition
- Year built:1993
- Building area:3,150 sq. ft.
- Lot area:0.83 Acres
Schools
- High school:Azle
- Elementary school:Hilltop
Finances and disclosures
- Price:$750,000
- Price per sq. ft.:$238.1
- Tax amount:$9,602
New listings near 124 Westlake Woods Drive
- New
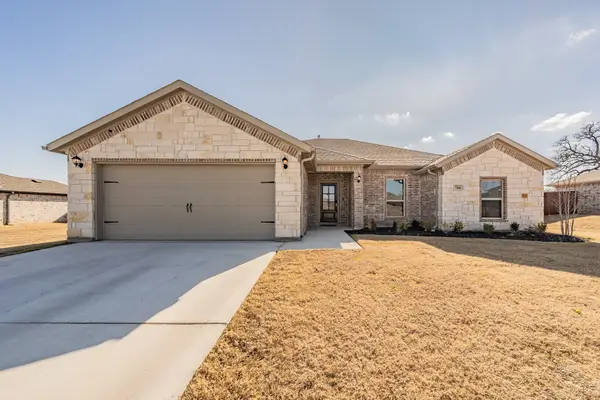 $380,000Active4 beds 2 baths2,049 sq. ft.
$380,000Active4 beds 2 baths2,049 sq. ft.744 Stone Eagle Drive, Azle, TX 76020
MLS# 21166241Listed by: ALL CITY - New
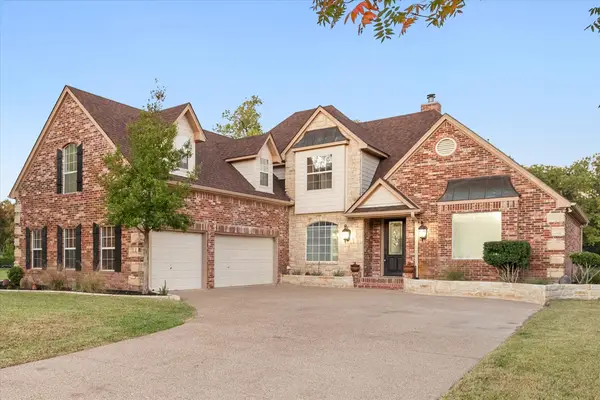 $750,000Active3 beds 4 baths2,887 sq. ft.
$750,000Active3 beds 4 baths2,887 sq. ft.352 Leeward Circle, Azle, TX 76020
MLS# 21162840Listed by: EVERGREEN EQUITY - New
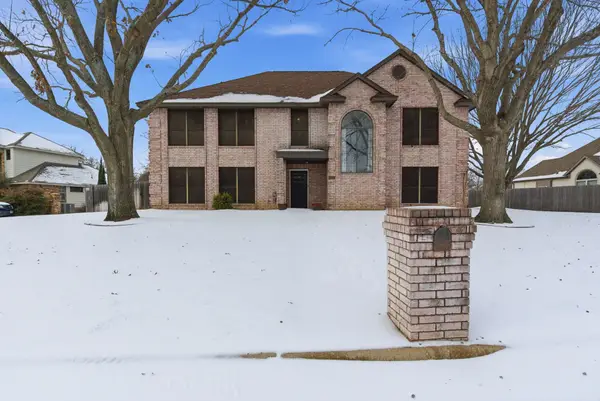 $615,000Active4 beds 4 baths3,419 sq. ft.
$615,000Active4 beds 4 baths3,419 sq. ft.1936 Spinnaker Lane, Azle, TX 76020
MLS# 21165310Listed by: REAL BROKER, LLC - New
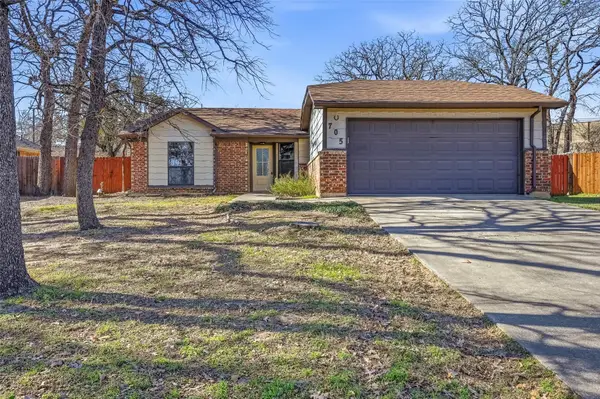 $279,000Active3 beds 2 baths1,442 sq. ft.
$279,000Active3 beds 2 baths1,442 sq. ft.705 Timberoaks Drive, Azle, TX 76020
MLS# 21164946Listed by: TEXAS ALLY REAL ESTATE GROUP - New
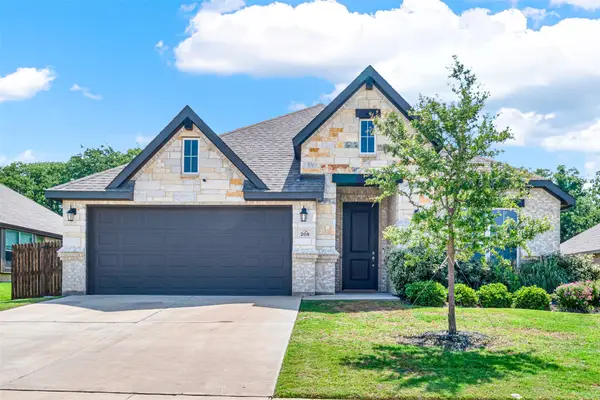 $395,000Active4 beds 2 baths2,186 sq. ft.
$395,000Active4 beds 2 baths2,186 sq. ft.208 Rosemary Drive, Azle, TX 76020
MLS# 21161799Listed by: KELLER WILLIAMS LEGACY - New
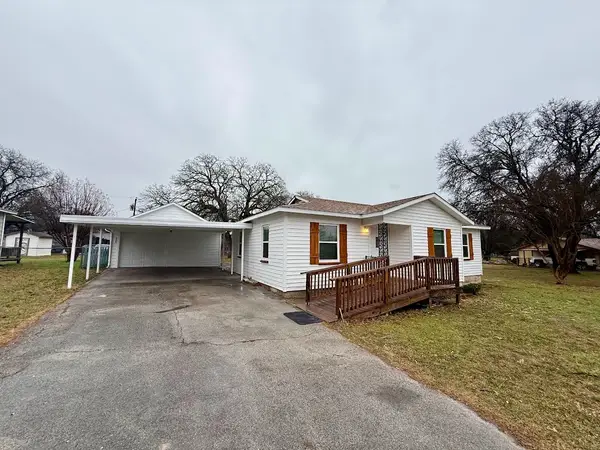 $239,900Active3 beds 1 baths1,139 sq. ft.
$239,900Active3 beds 1 baths1,139 sq. ft.133 Gordon Drive, Azle, TX 76020
MLS# 21163340Listed by: MARIE PIGG REAL ESTATE - New
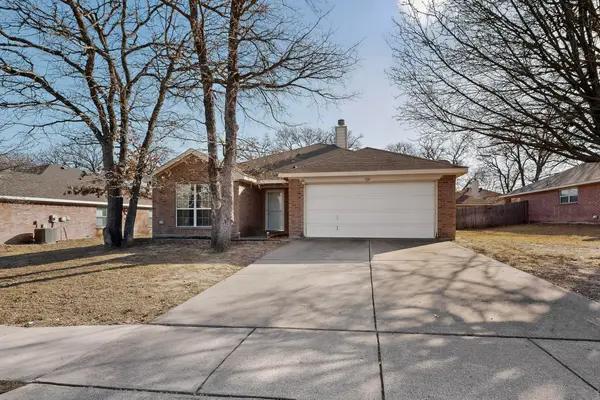 $250,000Active3 beds 2 baths1,405 sq. ft.
$250,000Active3 beds 2 baths1,405 sq. ft.508 Logan Drive, Azle, TX 76020
MLS# 21162131Listed by: METRO CITIES REALTY - New
 $354,685Active4 beds 3 baths2,217 sq. ft.
$354,685Active4 beds 3 baths2,217 sq. ft.450 Blanco Drive, Azle, TX 76020
MLS# 21160553Listed by: CENTURY 21 MIKE BOWMAN, INC. - New
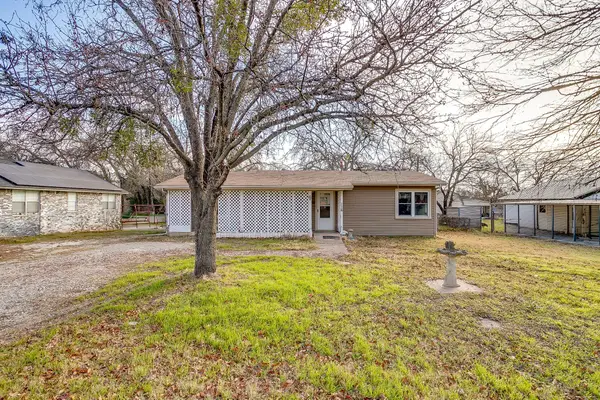 $130,000Active2 beds 1 baths1,056 sq. ft.
$130,000Active2 beds 1 baths1,056 sq. ft.116 Westline Road, Azle, TX 76020
MLS# 21161030Listed by: CATES & COMPANY - New
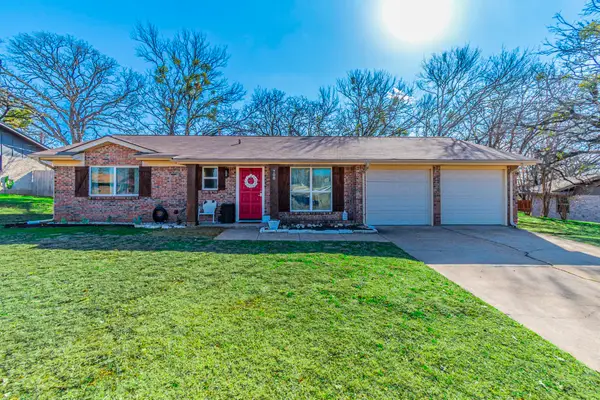 $274,000Active3 beds 2 baths1,363 sq. ft.
$274,000Active3 beds 2 baths1,363 sq. ft.708 N Stewart Street, Azle, TX 76020
MLS# 21161711Listed by: REAL BROKER, LLC

