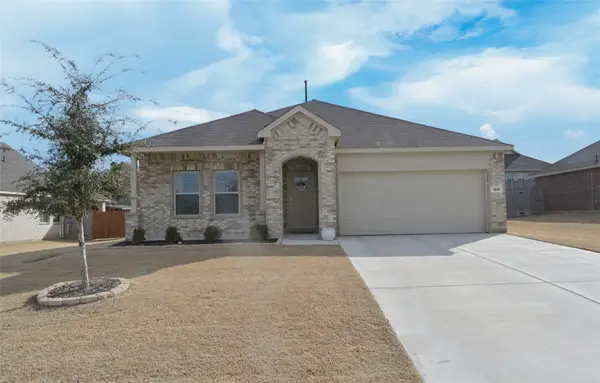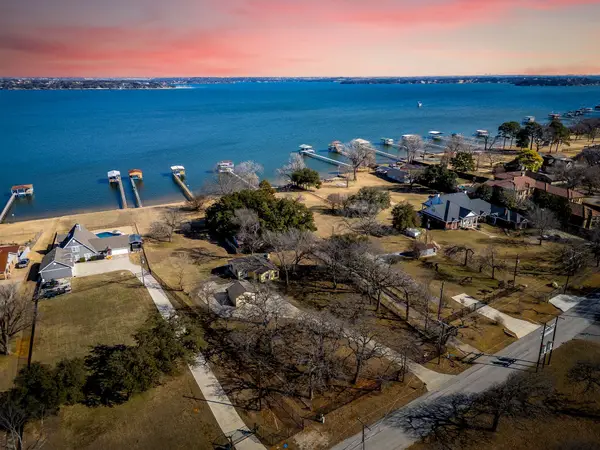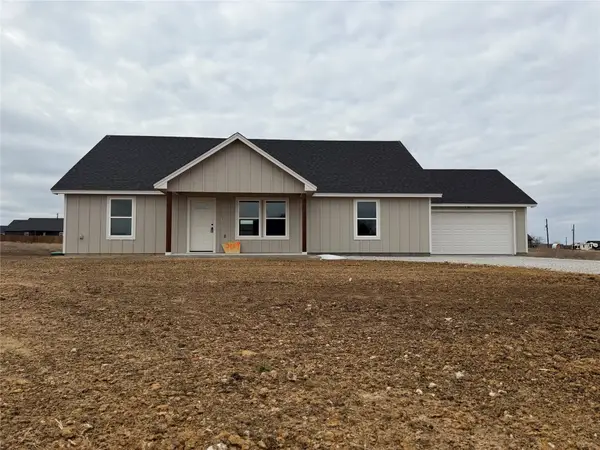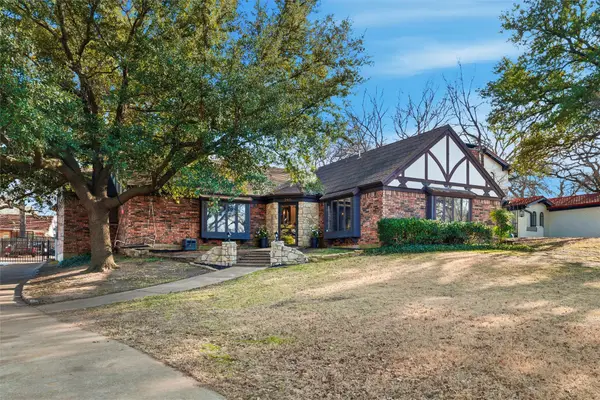255 Chaparrals Run, Azle, TX 76020
Local realty services provided by:Better Homes and Gardens Real Estate Senter, REALTORS(R)
Listed by: james glasscock
Office: independent realty
MLS#:20932664
Source:GDAR
Price summary
- Price:$735,000
- Price per sq. ft.:$241.06
About this home
If you and your family are wanting a quiet, tranquil Country life and close to the city this this gorgeous home is the one for you. Sitting on the back half of 4.6-acre lot this immaculate and beautiful home is a must see. With a split floor plan, 3 bedrooms 2.5 Bath has an upstairs room that could be a guest room, office or craft room. This home has a grand front entry with wood and marble flooring that opens into the dining and living room with vaulted ceiling and stunning view of the back yard. A cooks kitchen and eat in breakfast area that overlooks the screened in porch for some indoor and outdoor living and view of the tree lined back yard. The Kitchen has granite counter tops and attached butler’s pantry with desk area and plenty of storage. With a large primary bedroom and bathroom off the kitchen area also two French doors lead to the screened in porch for that morning coffee and breeze. The other two bedrooms have a Jack and Jill bathroom with sink and vanity for each bedroom, a large jetted tub and separate shower for family and guest.
There is also a detached garage with a work area. Above this garage is and open space that could be a game room or storage. There is a Wishing Well in the front yard that surrounds the water well, the front yard host a good size floral and vegetable garden along with barns, chicken and guinea shed, in the back behind the garage is duck and chicken sheds as well as a small pond for the ducks. This is the perfect Country setting and more. Please note most all animals here are rescues that the owner will be taking with them, they are friendly.
Contact an agent
Home facts
- Year built:2007
- Listing ID #:20932664
- Added:274 day(s) ago
- Updated:February 15, 2026 at 12:41 PM
Rooms and interior
- Bedrooms:3
- Total bathrooms:3
- Full bathrooms:2
- Half bathrooms:1
- Living area:3,049 sq. ft.
Heating and cooling
- Cooling:Ceiling Fans, Central Air, Electric, Roof Turbines, Wall Window Units
- Heating:Central, Electric, Fireplaces
Structure and exterior
- Roof:Composition
- Year built:2007
- Building area:3,049 sq. ft.
- Lot area:4.68 Acres
Schools
- High school:Azle
- Elementary school:Azle
Utilities
- Water:Well
Finances and disclosures
- Price:$735,000
- Price per sq. ft.:$241.06
- Tax amount:$11,422
New listings near 255 Chaparrals Run
- New
 $299,500Active4 beds 2 baths1,835 sq. ft.
$299,500Active4 beds 2 baths1,835 sq. ft.1212 Almond Road, Azle, TX 76020
MLS# 21175368Listed by: CENTURY 21 MIKE BOWMAN, INC. - Open Sun, 2 to 4pmNew
 $243,000Active3 beds 1 baths1,530 sq. ft.
$243,000Active3 beds 1 baths1,530 sq. ft.209 Marquette Avenue, Azle, TX 76020
MLS# 21177189Listed by: HARBCO REALTY - New
 $92,500Active1.44 Acres
$92,500Active1.44 AcresTBD Conwell Drive, Azle, TX 76020
MLS# 21177024Listed by: AMERIPLEX REALTY, INC. - New
 $275,000Active4 beds 2 baths1,412 sq. ft.
$275,000Active4 beds 2 baths1,412 sq. ft.153 Avondale Avenue, Azle, TX 76020
MLS# 21138339Listed by: ONEPLUS REALTY GROUP, LLC - New
 $1,400,000Active3 beds 3 baths2,400 sq. ft.
$1,400,000Active3 beds 3 baths2,400 sq. ft.218 N Broadway Road, Azle, TX 76020
MLS# 21174793Listed by: EAGLE MOUNTAIN REALTY - New
 $225,000Active3 beds 2 baths1,431 sq. ft.
$225,000Active3 beds 2 baths1,431 sq. ft.909 Red Bud Drive, Azle, TX 76020
MLS# 21175144Listed by: TEXAS PROPERTY BROKERS, LLC - New
 $325,500Active3 beds 2 baths1,514 sq. ft.
$325,500Active3 beds 2 baths1,514 sq. ft.7009 Madaline Court, Azle, TX 76020
MLS# 21174774Listed by: SLATE REAL ESTATE - New
 $499,900Active5 beds 2 baths2,600 sq. ft.
$499,900Active5 beds 2 baths2,600 sq. ft.240 Timberlake, Azle, TX 76020
MLS# 21173349Listed by: MONUMENT REALTY - New
 $335,000Active4 beds 2 baths1,996 sq. ft.
$335,000Active4 beds 2 baths1,996 sq. ft.1240 Almond Road, Azle, TX 76020
MLS# 21164563Listed by: CENTURY 21 JUDGE FITE CO.- DECATUR - New
 $374,619Active3 beds 2 baths2,049 sq. ft.
$374,619Active3 beds 2 baths2,049 sq. ft.805 Stone Eagle Drive, Azle, TX 76020
MLS# 21173510Listed by: IMP REALTY

