3004 Fossil Oaks Drive, Azle, TX 76020
Local realty services provided by:Better Homes and Gardens Real Estate Rhodes Realty
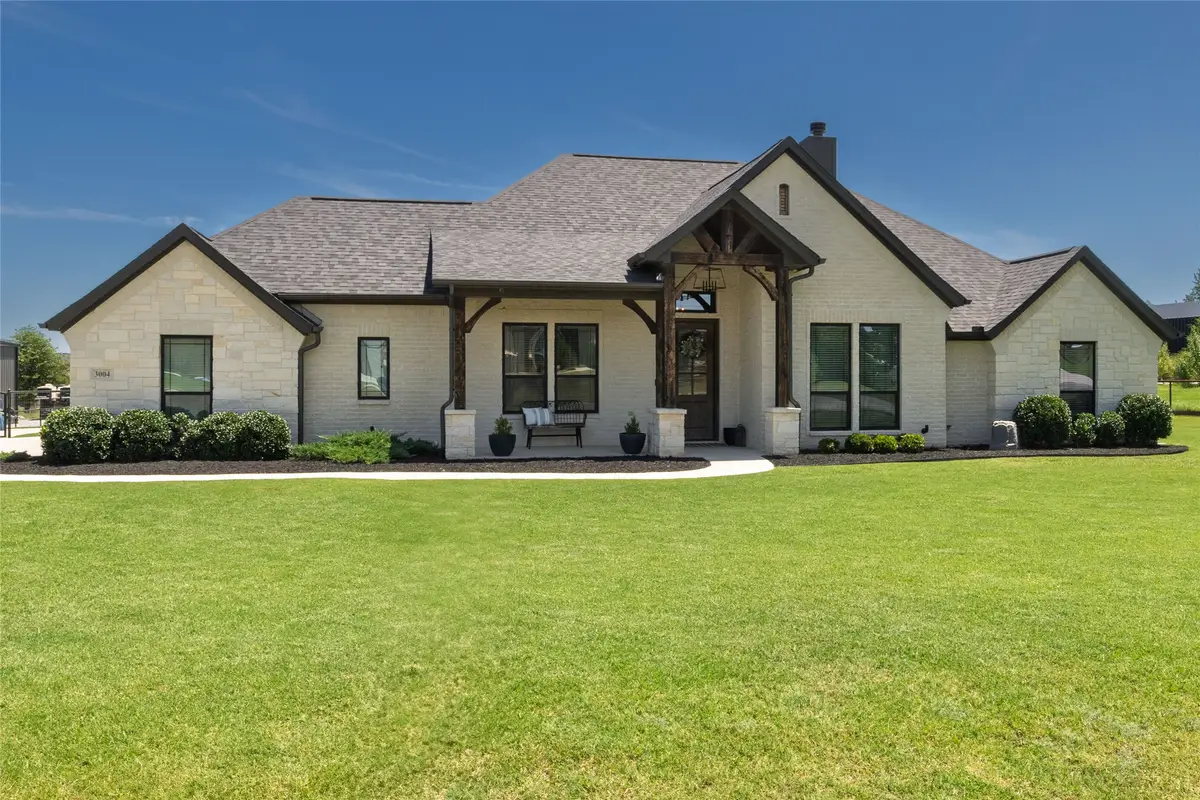


Listed by:kim steed817-501-6874
Office:pendley realty
MLS#:21012067
Source:GDAR
Price summary
- Price:$599,000
- Price per sq. ft.:$264.23
About this home
Nestled within the picturesque Lost Horizon Estates in Azle, this expansive residence boasts 4 bedrooms and 2 bathrooms. The open floor plan seamlessly integrates the kitchen, living, and dining areas, showcasing granite countertops, an oversized island, and stainless steel appliances. The primary suite provides a serene retreat, complete with a spacious bath and walk-in closet. A large wood-burning fireplace adorns the living room, while an outdoor patio offers additional living space and fireplace for cozy nights. The laundry room is generously sized, with an adjacent mud room. A newer saltwater pool features water elements, a beach entry, tanning ledge, and decking lights, all controlled via smartphone. Exterior cameras and jellyfish-style lighting, 2 outdoor TV's are conveyed with the property. The residence is secured by fencing and gated, with an extended driveway. The garage features epoxy flooring. Notably, this property offers both comfort and convenience, with no HOA fees.
Contact an agent
Home facts
- Year built:2020
- Listing Id #:21012067
- Added:20 day(s) ago
- Updated:August 13, 2025 at 01:44 AM
Rooms and interior
- Bedrooms:4
- Total bathrooms:2
- Full bathrooms:2
- Living area:2,267 sq. ft.
Heating and cooling
- Cooling:Ceiling Fans, Central Air, Electric
- Heating:Central, Electric, Fireplaces, Solar
Structure and exterior
- Roof:Composition
- Year built:2020
- Building area:2,267 sq. ft.
- Lot area:1 Acres
Schools
- High school:Springtown
- Middle school:Springtown
- Elementary school:Reno
Finances and disclosures
- Price:$599,000
- Price per sq. ft.:$264.23
- Tax amount:$7,177
New listings near 3004 Fossil Oaks Drive
- New
 $350,000Active3 beds 2 baths1,581 sq. ft.
$350,000Active3 beds 2 baths1,581 sq. ft.216 Post Oak Street, Azle, TX 76020
MLS# 21031372Listed by: JPAR - PLANO - New
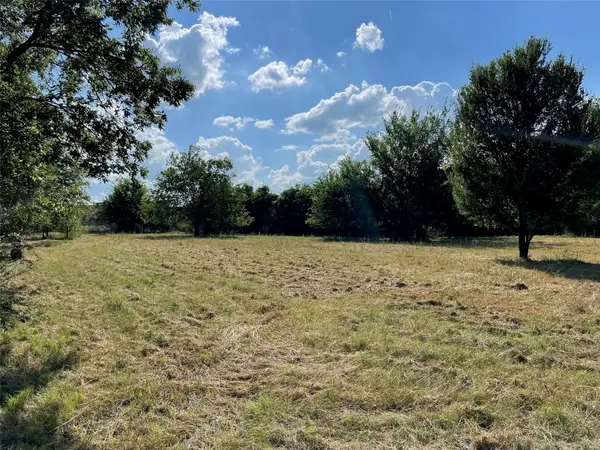 $219,900Active1.26 Acres
$219,900Active1.26 Acres295 Shady Lane, Azle, TX 76020
MLS# 21031957Listed by: SUMMIT COVE REALTY, INC. - New
 $499,000Active4 beds 3 baths2,195 sq. ft.
$499,000Active4 beds 3 baths2,195 sq. ft.185 Briar Patch Court, Azle, TX 76020
MLS# 21030502Listed by: TDREALTY - New
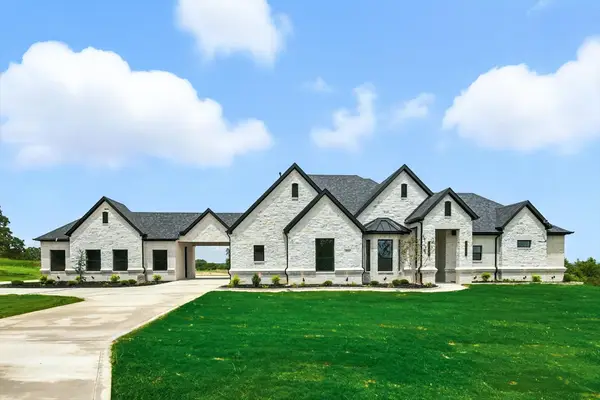 $720,000Active5 beds 3 baths2,931 sq. ft.
$720,000Active5 beds 3 baths2,931 sq. ft.1012 Andy Ranch Court, Azle, TX 76020
MLS# 21030168Listed by: TDREALTY - New
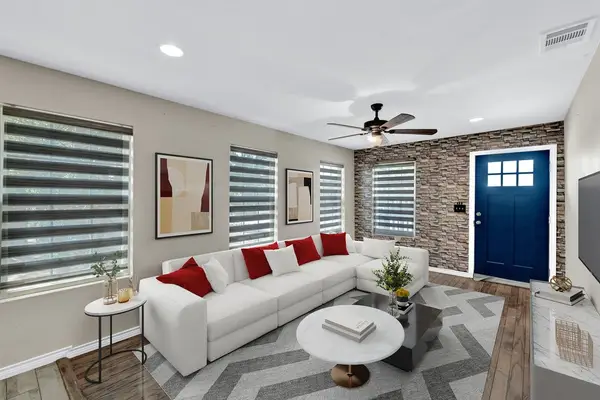 $227,500Active3 beds 2 baths1,200 sq. ft.
$227,500Active3 beds 2 baths1,200 sq. ft.124 W Sparrow Drive, Azle, TX 76020
MLS# 21030318Listed by: JPAR WEST METRO - New
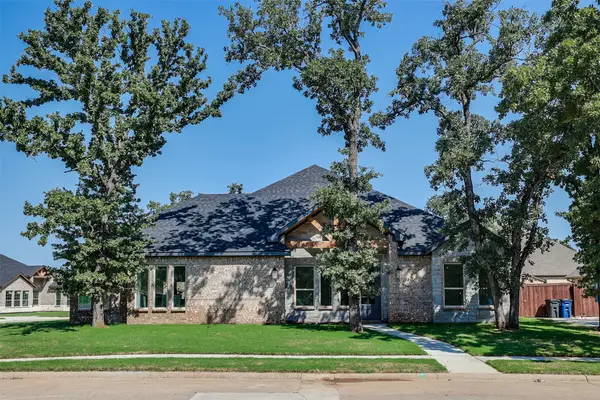 $515,000Active3 beds 3 baths3,019 sq. ft.
$515,000Active3 beds 3 baths3,019 sq. ft.1208 Oak Harbor Boulevard, Azle, TX 76020
MLS# 21027971Listed by: REAL SENSE REAL ESTATE - New
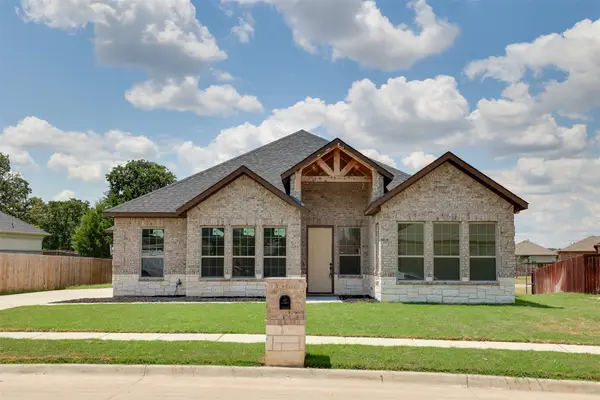 $510,000Active3 beds 3 baths2,938 sq. ft.
$510,000Active3 beds 3 baths2,938 sq. ft.1601 Sea Breeze Court, Azle, TX 76020
MLS# 21030005Listed by: REAL SENSE REAL ESTATE - New
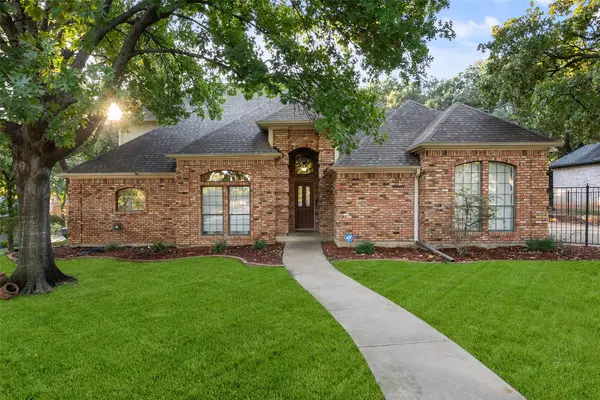 $625,000Active5 beds 3 baths2,995 sq. ft.
$625,000Active5 beds 3 baths2,995 sq. ft.424 Windjammer Lane, Azle, TX 76020
MLS# 21029445Listed by: RE/MAX PINNACLE GROUP REALTORS - Open Sun, 12 to 2pmNew
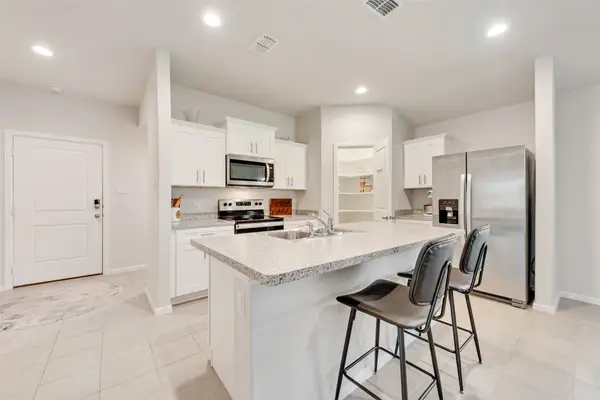 $299,990Active4 beds 2 baths1,649 sq. ft.
$299,990Active4 beds 2 baths1,649 sq. ft.408 Alva Street, Azle, TX 76020
MLS# 21024221Listed by: C.J. VO CORPORATION - New
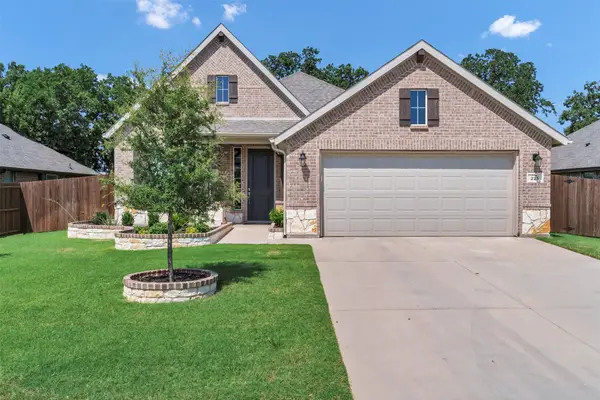 $364,900Active3 beds 2 baths1,985 sq. ft.
$364,900Active3 beds 2 baths1,985 sq. ft.225 Gardenia Drive, Azle, TX 76020
MLS# 21028136Listed by: BHHS PREMIER PROPERTIES
