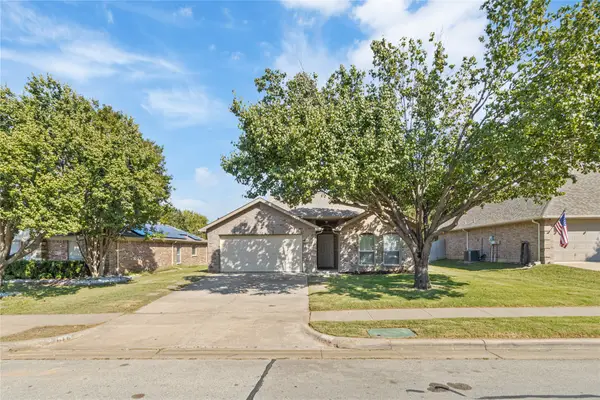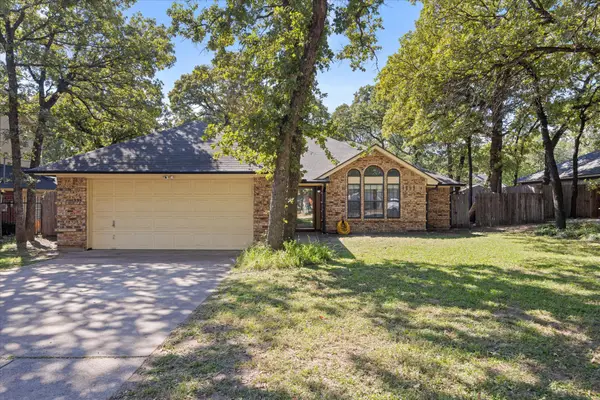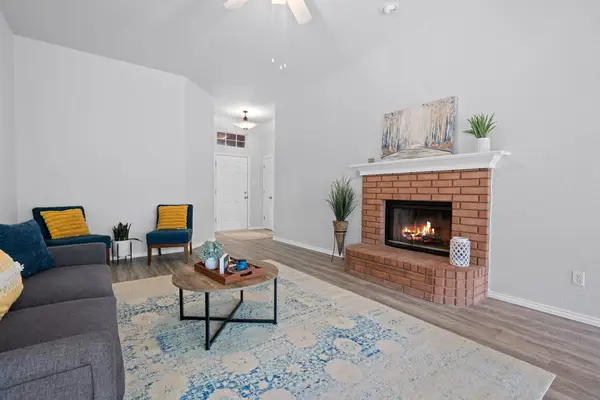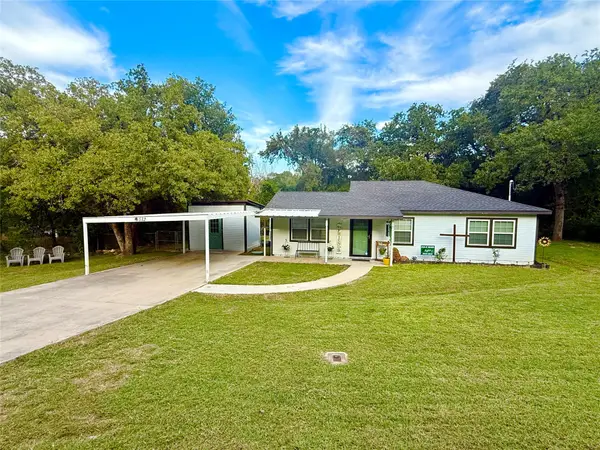411 Skipper Lane, Azle, TX 76020
Local realty services provided by:Better Homes and Gardens Real Estate Rhodes Realty
Listed by:erica berkebile
Office:keller williams realty
MLS#:20930865
Source:GDAR
Price summary
- Price:$400,000
- Price per sq. ft.:$157.85
- Monthly HOA dues:$31.25
About this home
Welcome to your dream home—where space, style, and comfort come together. This rare gem is one of the largest floorplans in the neighborhood, offering room for everyone and everything. With three bedrooms plus a dedicated office on the main floor, and a private fourth bedroom and third full bath upstairs, the layout is as flexible as your lifestyle. Whether you're working from home, hosting guests, or creating a multi-generational setup, this home adapts with ease. The heart of the home is the stunning kitchen—granite countertops, gas range, oversized island, and storage galore. It flows beautifully into the open living space and out to the covered patio and large backyard. The primary suite is your peaceful retreat, tucked away at the back of the home for added privacy. Upstairs, a spacious game room or second living area offers endless possibilities—movie nights, game days, or a teen hangout. Even the garage impresses: epoxy flooring, extra storage room, and backyard access for your gear and tools. With a tankless water heater, oversized 3-car garage, and a quarter-acre lot, you’ll have space inside and out to truly live. And the location? Minutes from Eagle Mountain Lake, parks, great schools, and shopping. This isn’t just a house—it’s the next chapter you’ve been waiting for.
Contact an agent
Home facts
- Year built:2019
- Listing ID #:20930865
- Added:148 day(s) ago
- Updated:October 05, 2025 at 01:48 AM
Rooms and interior
- Bedrooms:4
- Total bathrooms:3
- Full bathrooms:3
- Living area:2,534 sq. ft.
Heating and cooling
- Cooling:Ceiling Fans, Central Air, Electric
- Heating:Central, Natural Gas
Structure and exterior
- Roof:Composition
- Year built:2019
- Building area:2,534 sq. ft.
- Lot area:0.23 Acres
Schools
- High school:Azle
- Elementary school:Walnut Creek
Finances and disclosures
- Price:$400,000
- Price per sq. ft.:$157.85
- Tax amount:$8,732
New listings near 411 Skipper Lane
- New
 $385,000Active4 beds 3 baths1,884 sq. ft.
$385,000Active4 beds 3 baths1,884 sq. ft.676 Harbor Drive, Azle, TX 76020
MLS# 21076182Listed by: REALTY OF AMERICA, LLC - New
 $300,000Active3 beds 2 baths1,846 sq. ft.
$300,000Active3 beds 2 baths1,846 sq. ft.616 Kriston Drive, Azle, TX 76020
MLS# 21073550Listed by: WOFFORD REALTY - New
 $270,000Active3 beds 2 baths1,497 sq. ft.
$270,000Active3 beds 2 baths1,497 sq. ft.416 Misty Oaks Street, Azle, TX 76020
MLS# 21074922Listed by: KELLER WILLIAMS BRAZOS WEST - New
 $280,000Active3 beds 2 baths1,292 sq. ft.
$280,000Active3 beds 2 baths1,292 sq. ft.692 High Crest Drive, Azle, TX 76020
MLS# 21073679Listed by: TRINITY GROUP REALTY - New
 $340,000Active3 beds 2 baths1,973 sq. ft.
$340,000Active3 beds 2 baths1,973 sq. ft.574 Balboa Trail, Azle, TX 76020
MLS# 21072541Listed by: TRINITY GROUP REALTY - New
 $249,000Active2 beds 2 baths1,107 sq. ft.
$249,000Active2 beds 2 baths1,107 sq. ft.532 Marquette Avenue, Azle, TX 76020
MLS# 21073275Listed by: THE PLATINUM GROUP REAL ESTATE - New
 $287,699Active4 beds 2 baths1,838 sq. ft.
$287,699Active4 beds 2 baths1,838 sq. ft.1212 Dragon Way, Azle, TX 76020
MLS# 21073013Listed by: TURNER MANGUM,LLC - New
 $279,349Active3 beds 2 baths1,602 sq. ft.
$279,349Active3 beds 2 baths1,602 sq. ft.1224 Dragon Way, Azle, TX 76020
MLS# 21072643Listed by: TURNER MANGUM,LLC - Open Sun, 12 to 2pmNew
 $265,000Active4 beds 2 baths1,456 sq. ft.
$265,000Active4 beds 2 baths1,456 sq. ft.212 Mountain View Drive, Azle, TX 76020
MLS# 21059530Listed by: THREE65 REALTY - New
 $323,685Active4 beds 2 baths1,836 sq. ft.
$323,685Active4 beds 2 baths1,836 sq. ft.406 Blanco Drive, Azle, TX 76020
MLS# 21069749Listed by: CENTURY 21 MIKE BOWMAN, INC.
