3039 Bayshore Drive, Bacliff, TX 77518
Local realty services provided by:Better Homes and Gardens Real Estate Hometown
Listed by: carolyn cooling
Office: walzel properties - league city/pearland
MLS#:48205739
Source:HARMLS
Price summary
- Price:$1,475,000
- Price per sq. ft.:$368.75
About this home
Nestled in the sought-after Bayview community, this unique home offers a rare chance to join a neighborhood rich in tradition and prestige. Cherished by generations, it’s just minutes from Kemah Boardwalk and steps from Galveston Bay. Enjoy stunning bayfront views & abundant wildlife from your backyard oasis. Spend your days by the pool, kayaking, paddle boarding, or fishing right at your doorstep. Modeled after Ralph Lauren’s English Carriage Home,featuring finishes inspired by the historic Tremont Hotel, the interior radiates timeless elegance with exposed stone walls, a double-sided fireplace, rich wood trim, slate floors, plantation shutters, and fine woodwork. Behind a secure gate is a garage apartment with its own kitchen, ideal for guests or extended stays. In a walkable,close-knit neighborhood where neighbors look out for each other, this waterfront retreat invites you to become part of Bayview’s storied legacy. Don’t miss this rare opportunity,schedule your private tour today!
Contact an agent
Home facts
- Year built:2002
- Listing ID #:48205739
- Updated:February 22, 2026 at 12:35 PM
Rooms and interior
- Bedrooms:4
- Total bathrooms:5
- Full bathrooms:4
- Half bathrooms:1
- Living area:4,000 sq. ft.
Heating and cooling
- Cooling:Central Air, Electric
- Heating:Central, Gas
Structure and exterior
- Roof:Composition
- Year built:2002
- Building area:4,000 sq. ft.
- Lot area:0.17 Acres
Schools
- High school:CLEAR FALLS HIGH SCHOOL
- Middle school:BAYSIDE INTERMEDIATE SCHOOL
- Elementary school:STEWART ELEMENTARY SCHOOL (CLEAR CREEK)
Utilities
- Sewer:Public Sewer
Finances and disclosures
- Price:$1,475,000
- Price per sq. ft.:$368.75
- Tax amount:$12,687 (2024)
New listings near 3039 Bayshore Drive
- New
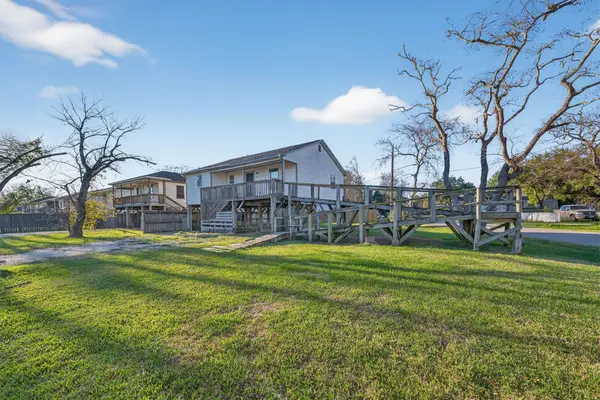 $175,000Active3 beds 2 baths996 sq. ft.
$175,000Active3 beds 2 baths996 sq. ft.506 Oklahoma Avenue, Bacliff, TX 77518
MLS# 48238017Listed by: REALTY OF AMERICA, LLC - New
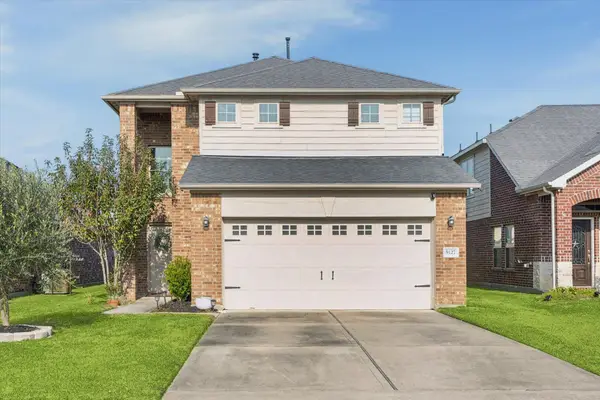 $274,900Active3 beds 3 baths1,641 sq. ft.
$274,900Active3 beds 3 baths1,641 sq. ft.5127 Misty Lane, Bacliff, TX 77518
MLS# 79760013Listed by: THE LAROSE KAILEH GROUP - New
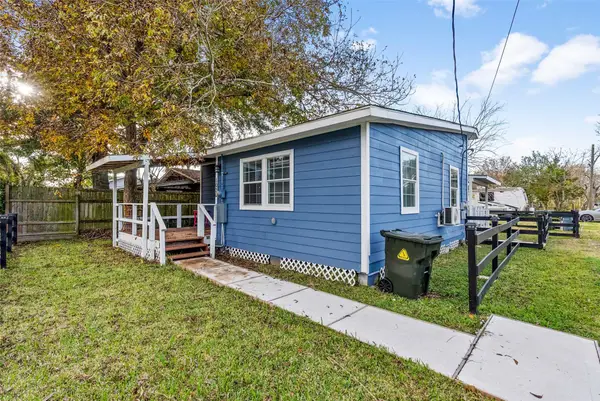 $230,000Active2 beds 1 baths1,230 sq. ft.
$230,000Active2 beds 1 baths1,230 sq. ft.4126 Paladino Street, Bacliff, TX 77518
MLS# 92815365Listed by: KELLER WILLIAMS REALTY METROPOLITAN  $214,500Active3 beds 2 baths1,140 sq. ft.
$214,500Active3 beds 2 baths1,140 sq. ft.4107 Coon Street, Bacliff, TX 77518
MLS# 59502180Listed by: REAL PROPERTIES $199,999Active3 beds 2 baths1,755 sq. ft.
$199,999Active3 beds 2 baths1,755 sq. ft.4922 Dollar Reef Drive, Bacliff, TX 77518
MLS# 87763676Listed by: 1ST TEXAS REALTY SERVICES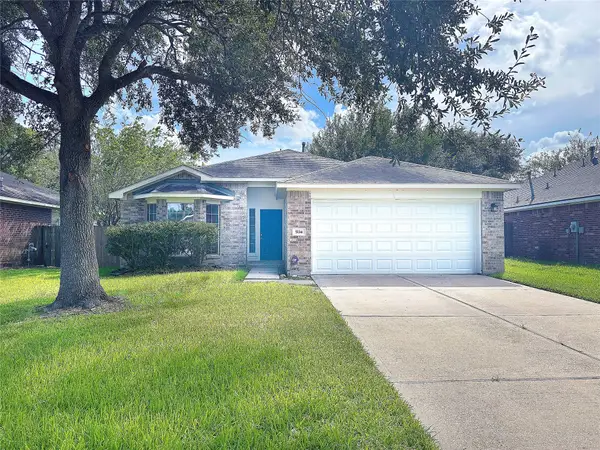 $235,000Active3 beds 2 baths1,480 sq. ft.
$235,000Active3 beds 2 baths1,480 sq. ft.5114 Chasewood Drive, Bacliff, TX 77518
MLS# 15657617Listed by: MAIAN REALTY $825,000Active4 beds 3 baths3,101 sq. ft.
$825,000Active4 beds 3 baths3,101 sq. ft.5123 W Bayshore Drive, Bacliff, TX 77518
MLS# 10831224Listed by: CALL IT CLOSED INT'L REALTY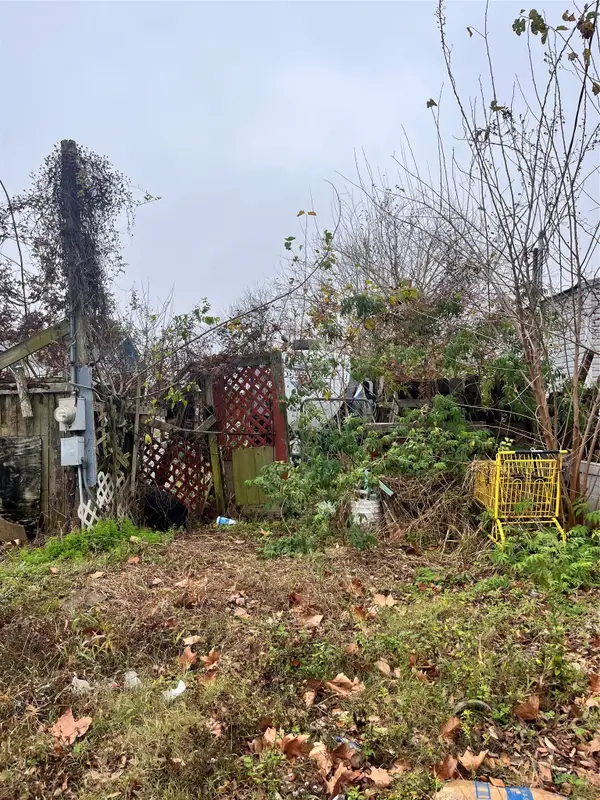 $30,000Pending0.06 Acres
$30,000Pending0.06 Acres4218 Miller, Bacliff, TX 77518
MLS# 89347222Listed by: JLA REALTY $298,500Pending3 beds 2 baths1,410 sq. ft.
$298,500Pending3 beds 2 baths1,410 sq. ft.4213 Houx Street, Bacliff, TX 77518
MLS# 40301394Listed by: CALL IT CLOSED INT'L REALTY $170,000Active3 beds 1 baths1,020 sq. ft.
$170,000Active3 beds 1 baths1,020 sq. ft.4811 Hannas Reef Drive, Bacliff, TX 77518
MLS# 51258317Listed by: UTR TEXAS, REALTORS

