3115 Michael Street, Bacliff, TX 77518
Local realty services provided by:Better Homes and Gardens Real Estate Hometown
3115 Michael Street,Bacliff, TX 77518
$245,000
- 5 Beds
- 3 Baths
- 1,956 sq. ft.
- Single family
- Pending
Listed by:roxanne gillum
Office:fiv realty co texas llc.
MLS#:19075023
Source:HARMLS
Price summary
- Price:$245,000
- Price per sq. ft.:$125.26
About this home
Experience coastal living w/the perfect blend of comfort and convenience in this well designed home located in an established neighborhood on the bay. This isn’t just a house it’s a lifestyle.Step inside to find lovely tile floors thruout downstairs, w/slate accents in all the wet areas. The 1st floor features 3 bdrms, w/a 2nd prmy w/a private 1/2 bath ideal for guests or multi-gen living.Upstairs, you’ll discover a generous prmy suite w/a full bath & a versatile 5th bdrm that could serve as a nursery, or flex area. Relax &unwind on the screened-in front porch, the perfect spot to enjoy your morning coffee & evening breeze. Located in the highly sought-after CCISD school district, this home offers not just comfort but also access to top-rated schools. Just minutes from the bay and a variety of amazing waterfront restaurants where you can enjoy stunning views& delicious meals year-round. Around the vibrant Kemah Waterfront where live music great food& boardwalk rides offer fun for all.
Contact an agent
Home facts
- Year built:1970
- Listing ID #:19075023
- Updated:October 08, 2025 at 07:41 AM
Rooms and interior
- Bedrooms:5
- Total bathrooms:3
- Full bathrooms:2
- Half bathrooms:1
- Living area:1,956 sq. ft.
Heating and cooling
- Cooling:Central Air, Electric
- Heating:Central, Electric
Structure and exterior
- Roof:Composition
- Year built:1970
- Building area:1,956 sq. ft.
- Lot area:0.2 Acres
Schools
- High school:CLEAR FALLS HIGH SCHOOL
- Middle school:BAYSIDE INTERMEDIATE SCHOOL
- Elementary school:STEWART ELEMENTARY SCHOOL (CLEAR CREEK)
Utilities
- Sewer:Public Sewer
Finances and disclosures
- Price:$245,000
- Price per sq. ft.:$125.26
- Tax amount:$4,748 (2024)
New listings near 3115 Michael Street
- New
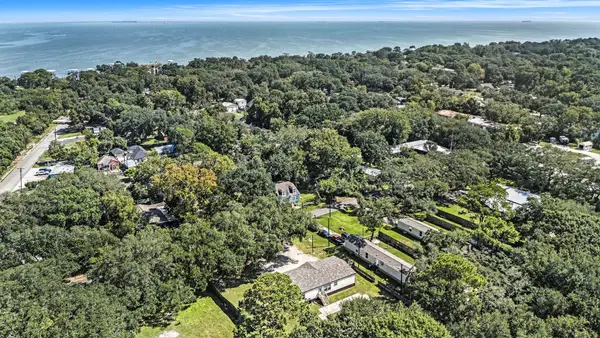 $375,000Active3 beds 2 baths1,736 sq. ft.
$375,000Active3 beds 2 baths1,736 sq. ft.3214 Alsworth Street, Bacliff, TX 77518
MLS# 96834996Listed by: KELLER WILLIAMS REALTY CLEAR LAKE / NASA 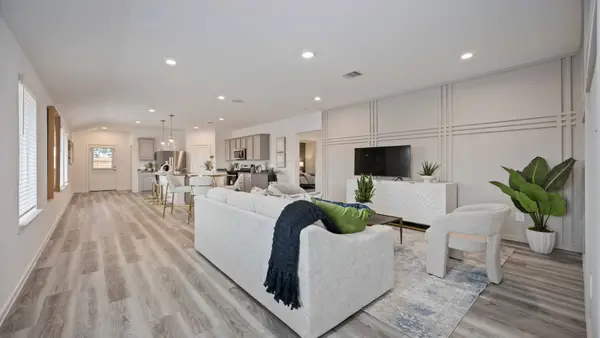 $288,990Pending3 beds 2 baths1,535 sq. ft.
$288,990Pending3 beds 2 baths1,535 sq. ft.4013 Bronco Station, League City, TX 77573
MLS# 57376465Listed by: D.R. HORTON- New
 $322,990Active4 beds 3 baths2,042 sq. ft.
$322,990Active4 beds 3 baths2,042 sq. ft.4105 Bronco Station, League City, TX 77573
MLS# 9128366Listed by: D.R. HORTON - New
 $239,900Active3 beds 2 baths1,379 sq. ft.
$239,900Active3 beds 2 baths1,379 sq. ft.5106 Chase Park Gate Street, Bacliff, TX 77518
MLS# 68538246Listed by: UTR TEXAS, REALTORS - New
 $499,999Active7 beds 6 baths3,800 sq. ft.
$499,999Active7 beds 6 baths3,800 sq. ft.313 Grand Avenue, Bacliff, TX 77518
MLS# 23813025Listed by: RUMPH REALTY LLC - New
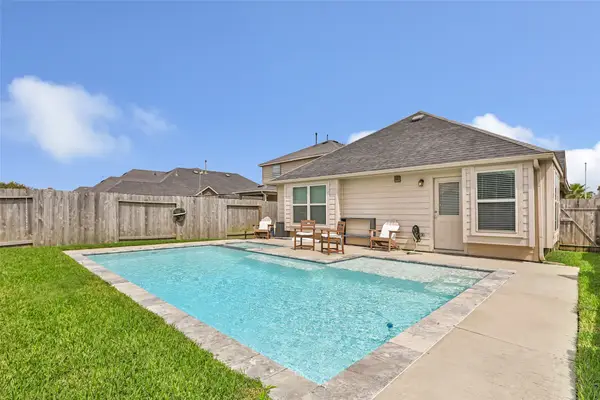 $300,000Active3 beds 2 baths1,608 sq. ft.
$300,000Active3 beds 2 baths1,608 sq. ft.5206 Misty Lane, Bacliff, TX 77518
MLS# 87927862Listed by: REAL BROKER, LLC 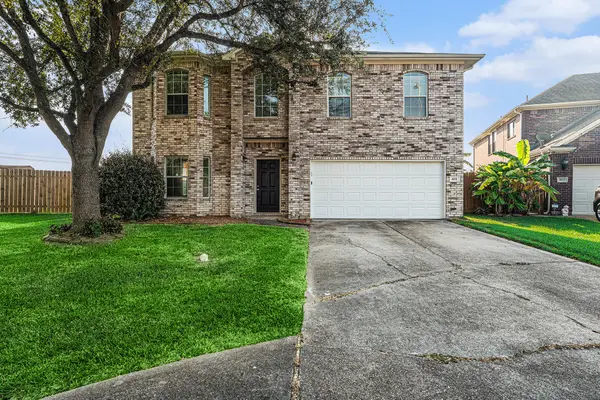 $239,900Active4 beds 3 baths2,466 sq. ft.
$239,900Active4 beds 3 baths2,466 sq. ft.602 Chase More Court, Bacliff, TX 77518
MLS# 6693067Listed by: ENTERA REALTY LLC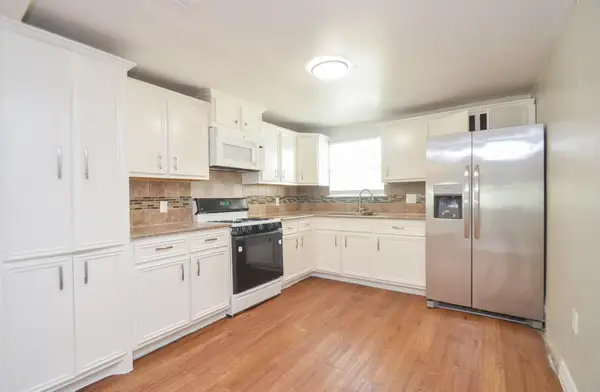 $170,000Active3 beds 1 baths1,647 sq. ft.
$170,000Active3 beds 1 baths1,647 sq. ft.4710 15th Street, Bacliff, TX 77518
MLS# 15788792Listed by: TEXAS UNITED REALTY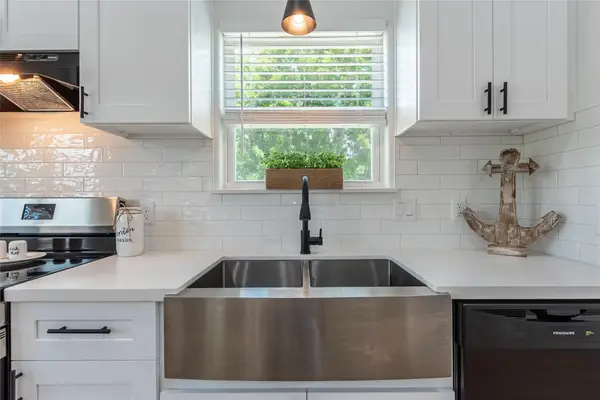 $325,000Active3 beds 2 baths1,410 sq. ft.
$325,000Active3 beds 2 baths1,410 sq. ft.4213 Houx Street, Bacliff, TX 77518
MLS# 6905964Listed by: CALL IT CLOSED INT'L REALTY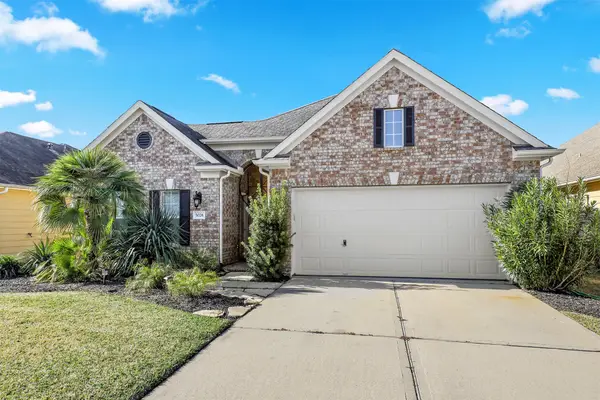 $400,000Active4 beds 3 baths2,350 sq. ft.
$400,000Active4 beds 3 baths2,350 sq. ft.5026 Gulf Stream Lane, Bacliff, TX 77518
MLS# 14619206Listed by: COLDWELL BANKER PROPERTIES UNLIMITED
