4213 Houx Street, Bacliff, TX 77518
Local realty services provided by:Better Homes and Gardens Real Estate Hometown
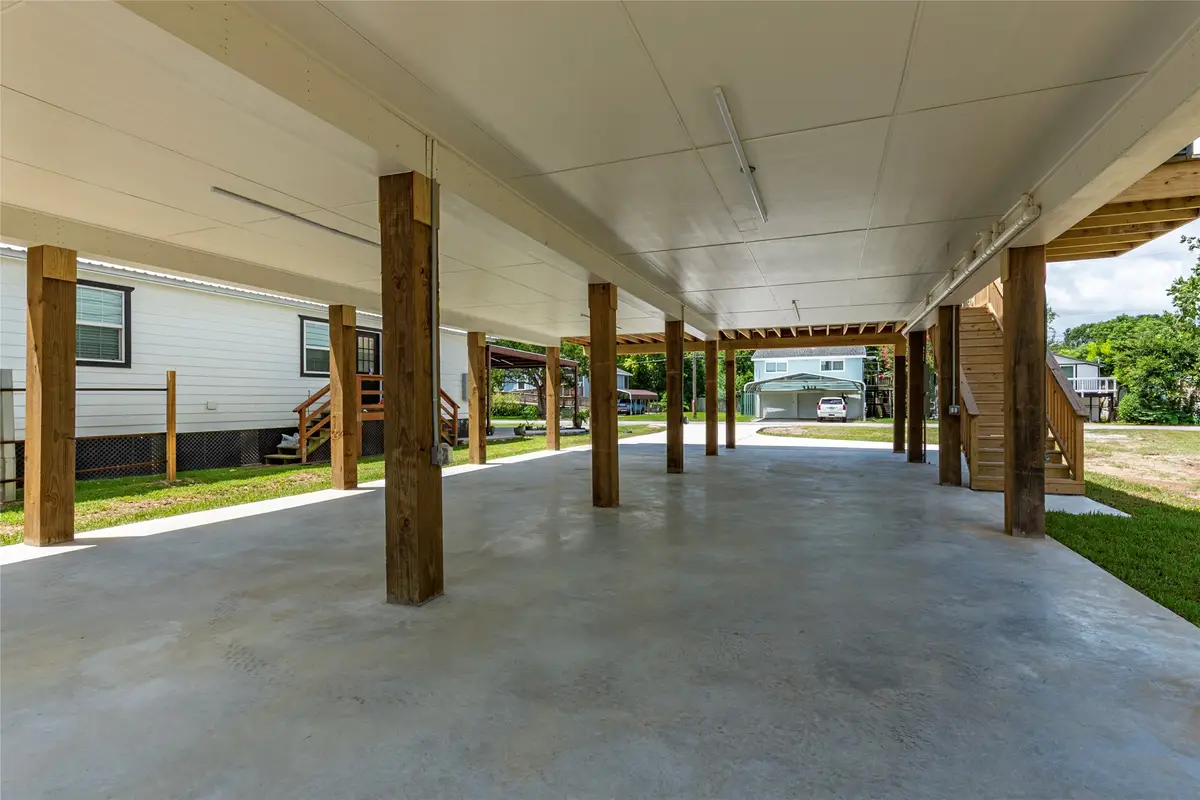
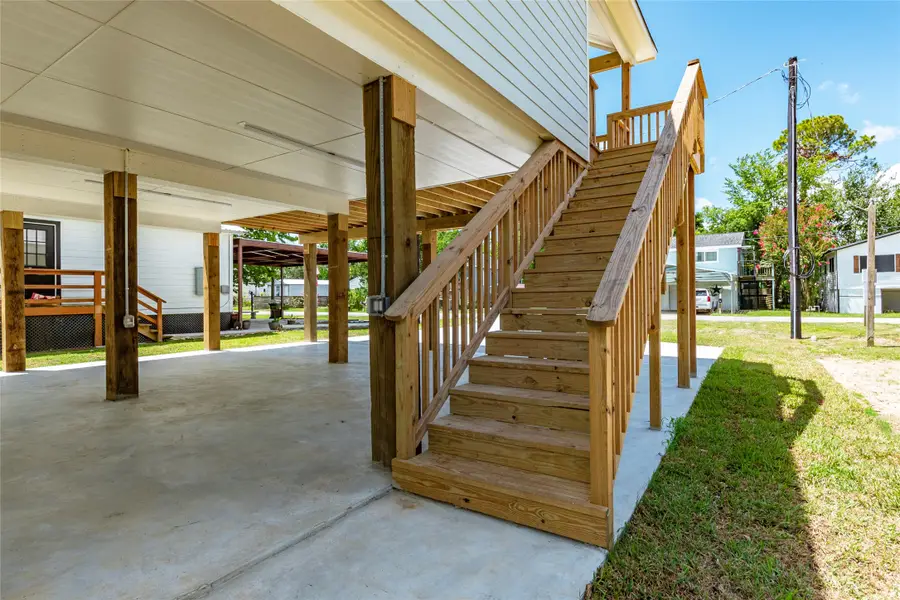
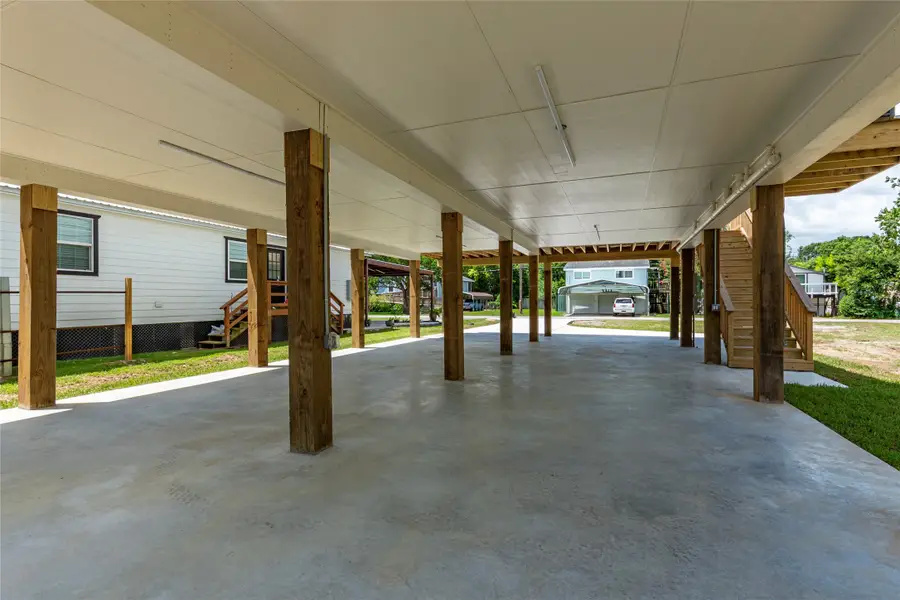
4213 Houx Street,Bacliff, TX 77518
$350,000
- 3 Beds
- 2 Baths
- 1,410 sq. ft.
- Single family
- Active
Listed by:kimberly harding
Office:call it closed int'l realty
MLS#:32433947
Source:HARMLS
Price summary
- Price:$350,000
- Price per sq. ft.:$248.23
About this home
Coastal Living with Style - Close to Galveston Bay! New custom home built for comfort & durability with spray-foam insulation & Hardy Plank - just minutes from the water. Elevated property on large concrete slab & 6-car carport - an expansive covered area below—perfect for parking, outdoor cooking, entertaining, relaxing, or storage space. Enjoy breezy evenings on the oversized front patio/deck featuring hanging light fixture and accent coach lighting. The beautiful home features high ceilings, 2" blinds & an abundance of natural light; desirable open concept living/dining/kitchen layout with sleek vinyl flooring. Kitchen boasts Quartz countertops, subway tile backsplash, soft-close cabinetry, walk-in pantry & stainless steel appliances. Large primary with His & Hers walk-in closets & spacious ensuite with elegant finishes. 2 additional bedrooms with walk-in closets. Full guest bathroom with Quartz vanity. Large utility room too - this home is truly move-in ready! No HOA! Low tax rate!
Contact an agent
Home facts
- Year built:2025
- Listing Id #:32433947
- Updated:August 10, 2025 at 11:45 AM
Rooms and interior
- Bedrooms:3
- Total bathrooms:2
- Full bathrooms:2
- Living area:1,410 sq. ft.
Heating and cooling
- Cooling:Central Air, Electric
- Heating:Central, Electric
Structure and exterior
- Roof:Composition
- Year built:2025
- Building area:1,410 sq. ft.
Schools
- High school:DICKINSON HIGH SCHOOL
- Middle school:DUNBAR MIDDLE SCHOOL (DICKINSON)
- Elementary school:KENNETH E. LITTLE ELEMENTARY SCHOOL
Utilities
- Sewer:Public Sewer
Finances and disclosures
- Price:$350,000
- Price per sq. ft.:$248.23
New listings near 4213 Houx Street
- New
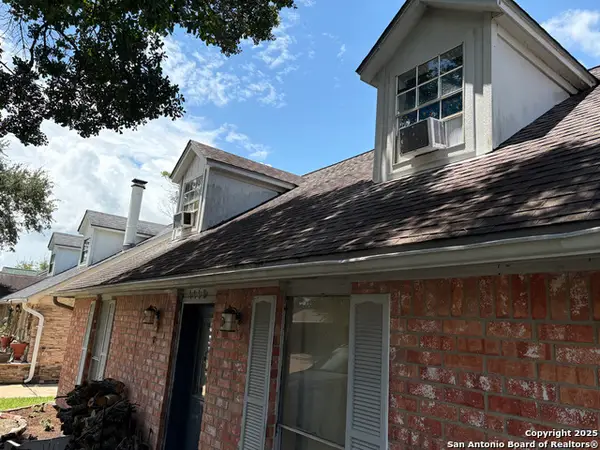 $169,000Active4 beds 2 baths1,755 sq. ft.
$169,000Active4 beds 2 baths1,755 sq. ft.1118 Bacliff, Bacliff, TX 77518
MLS# 1892576Listed by: NB ELITE REALTY - New
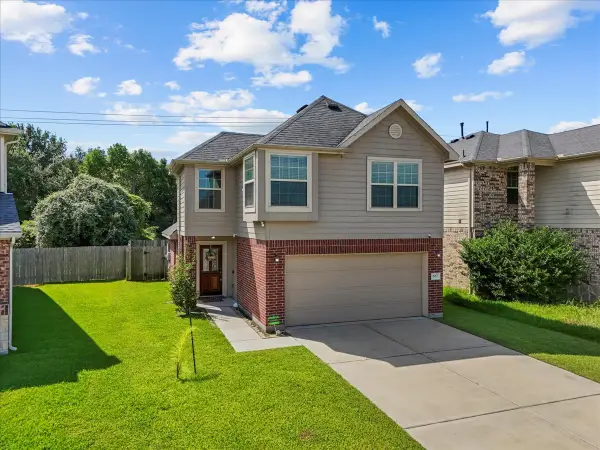 $240,000Active3 beds 3 baths1,457 sq. ft.
$240,000Active3 beds 3 baths1,457 sq. ft.207 Sea Breeze Drive, Bacliff, TX 77518
MLS# 65644268Listed by: KELLER WILLIAMS REALTY CLEAR LAKE / NASA - New
 $175,000Active2 beds 1 baths1,152 sq. ft.
$175,000Active2 beds 1 baths1,152 sq. ft.4743 6th Street, Bacliff, TX 77518
MLS# 22037789Listed by: COMPLETE PROPERTY SERVICES - New
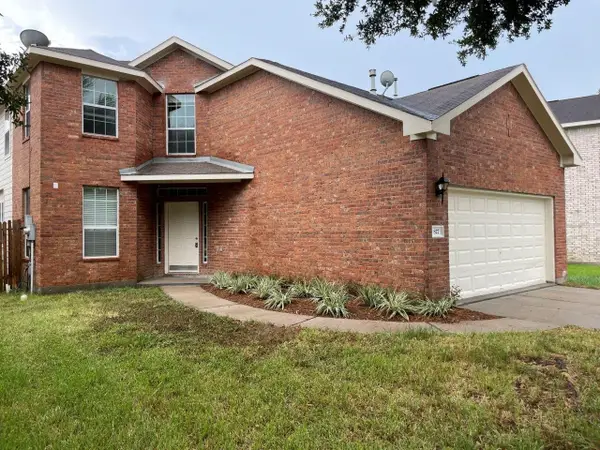 $275,000Active4 beds 3 baths1,993 sq. ft.
$275,000Active4 beds 3 baths1,993 sq. ft.827 Chase View Drive, Bacliff, TX 77518
MLS# 96913775Listed by: COMPLETE PROPERTY SERVICES - New
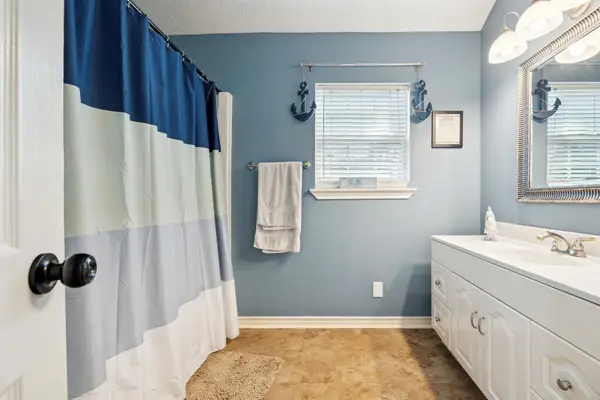 $280,000Active3 beds 2 baths1,942 sq. ft.
$280,000Active3 beds 2 baths1,942 sq. ft.3702 Chanterway Street, Bacliff, TX 77518
MLS# 65228065Listed by: BRENT ALLEN PROPERTIES - Open Sun, 1 to 4pm
 $242,500Active3 beds 2 baths1,769 sq. ft.
$242,500Active3 beds 2 baths1,769 sq. ft.5010 Chase Stone Drive, Bacliff, TX 77518
MLS# 79675016Listed by: CENTRAL METRO REALTY 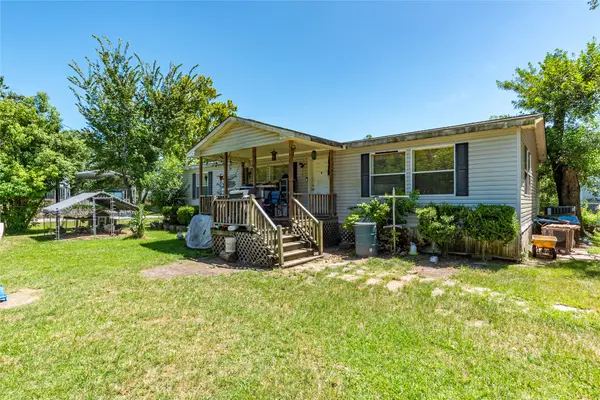 $279,900Active3 beds 2 baths1,680 sq. ft.
$279,900Active3 beds 2 baths1,680 sq. ft.4624 6th Street, Bacliff, TX 77518
MLS# 61426914Listed by: ELAINE MARAK REAL ESTATE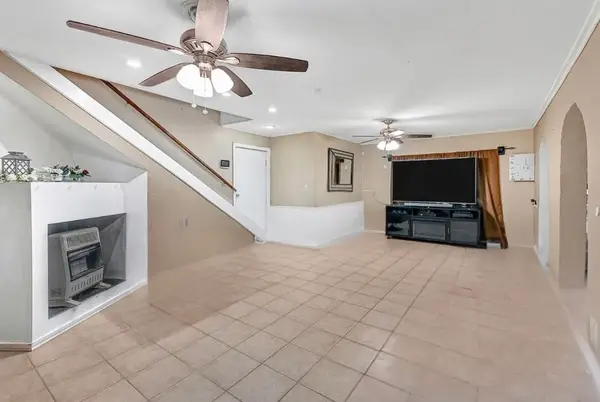 $209,900Active4 beds 2 baths3,326 sq. ft.
$209,900Active4 beds 2 baths3,326 sq. ft.4109 Lechenger Street, Bacliff, TX 77518
MLS# 79750506Listed by: MONARCH & CO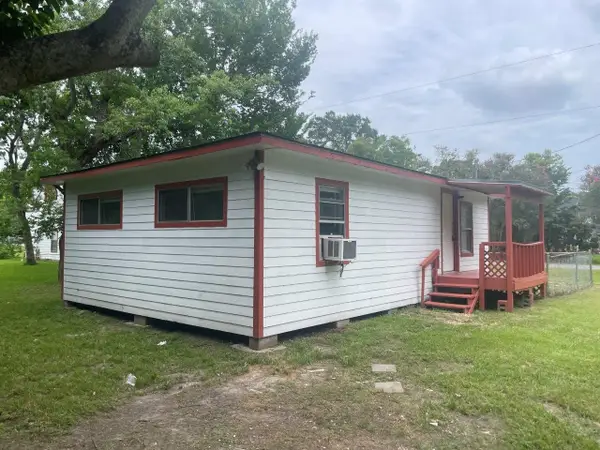 $235,000Active4 beds 3 baths1,980 sq. ft.
$235,000Active4 beds 3 baths1,980 sq. ft.4617 3rd Street, Bacliff, TX 77518
MLS# 56768557Listed by: COMPLETE PROPERTY SERVICES
