5206 Chasewood Drive, Bacliff, TX 77518
Local realty services provided by:Better Homes and Gardens Real Estate Gary Greene
5206 Chasewood Drive,Bacliff, TX 77518
$274,900
- 3 Beds
- 2 Baths
- 1,540 sq. ft.
- Single family
- Active
Listed by:tyler krengle
Office:exp realty llc.
MLS#:63725072
Source:HARMLS
Price summary
- Price:$274,900
- Price per sq. ft.:$178.51
- Monthly HOA dues:$23.33
About this home
This meticulously maintained single-story home is defined by its excellent condition, thoughtful updates, and a setting that affords desirable privacy with no back neighbors.
The property presents a timeless brick exterior, an attached two-car garage, and a manicured front lawn anchored by a mature shade tree. A welcoming covered porch with classic brick pavers leads inside to a bright foyer. Rich hardwood floors extend from the entry into the main living areas, complemented by fresh, neutral paint, crisp white trim, and contemporary lighting.
The foyer flows directly into an open-concept living space where high ceilings and recessed lighting create a spacious and airy atmosphere. The home's design thoughtfully orients the main gathering areas toward the private backyard. A separate hallway creates a practical and quiet separation for the bedrooms. This residence seamlessly blends classic architectural elements with modern, move-in-ready appeal.
Contact an agent
Home facts
- Year built:2002
- Listing ID #:63725072
- Updated:October 29, 2025 at 11:44 AM
Rooms and interior
- Bedrooms:3
- Total bathrooms:2
- Full bathrooms:2
- Living area:1,540 sq. ft.
Heating and cooling
- Cooling:Central Air, Electric
- Heating:Central, Electric, Gas
Structure and exterior
- Roof:Composition
- Year built:2002
- Building area:1,540 sq. ft.
- Lot area:0.22 Acres
Schools
- High school:DICKINSON HIGH SCHOOL
- Middle school:DUNBAR MIDDLE SCHOOL (DICKINSON)
- Elementary school:KENNETH E. LITTLE ELEMENTARY SCHOOL
Utilities
- Sewer:Public Sewer
Finances and disclosures
- Price:$274,900
- Price per sq. ft.:$178.51
- Tax amount:$4,674 (2024)
New listings near 5206 Chasewood Drive
- New
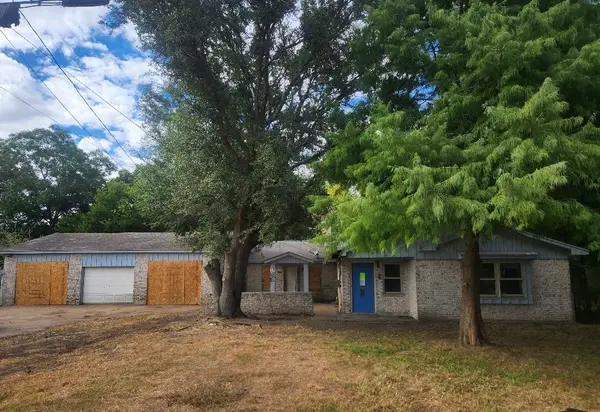 $120,000Active3 beds 2 baths1,957 sq. ft.
$120,000Active3 beds 2 baths1,957 sq. ft.230 Kansas Street, Bacliff, TX 77518
MLS# 97976853Listed by: RIVERBEND REALTY GROUP, LLC - New
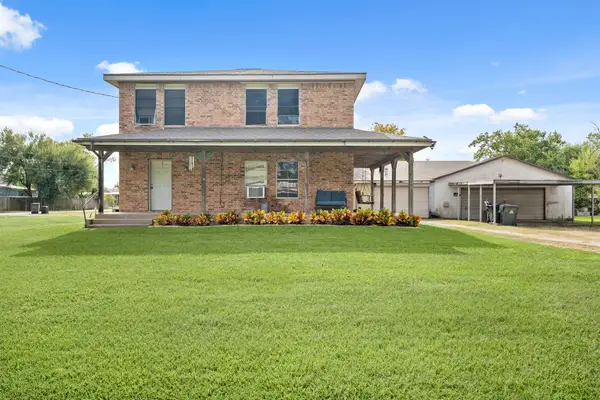 $224,900Active3 beds 2 baths1,674 sq. ft.
$224,900Active3 beds 2 baths1,674 sq. ft.4612 17th Street, Bacliff, TX 77518
MLS# 16703264Listed by: REAL ESTATE CONNECTION INT - New
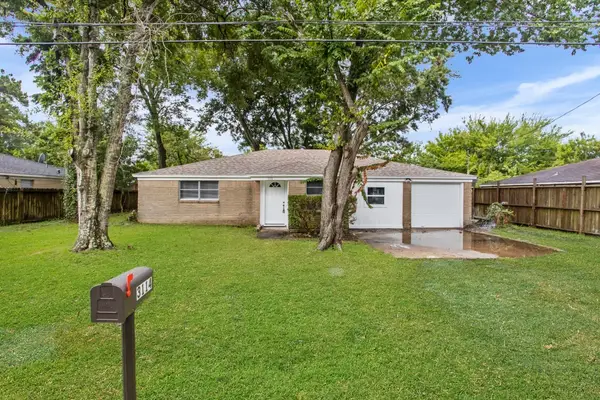 $188,999Active3 beds 2 baths1,352 sq. ft.
$188,999Active3 beds 2 baths1,352 sq. ft.3114 Carolyn Street, Bacliff, TX 77518
MLS# 42542275Listed by: JUDE NASSAR, BROKER 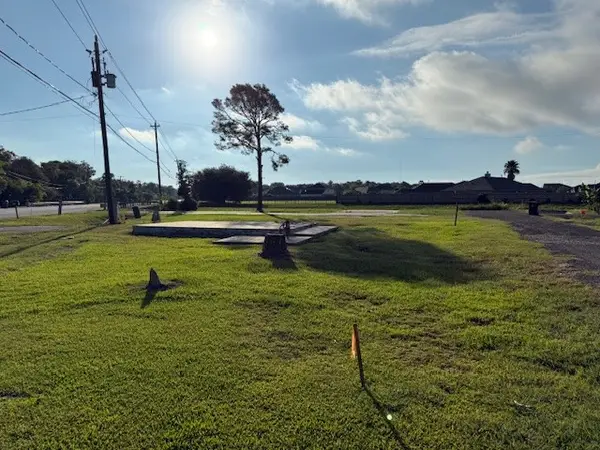 $179,000Active0.25 Acres
$179,000Active0.25 Acres4828 W Bayshore Drive, Bacliff, TX 77518
MLS# 63307730Listed by: GULF COAST, REALTORS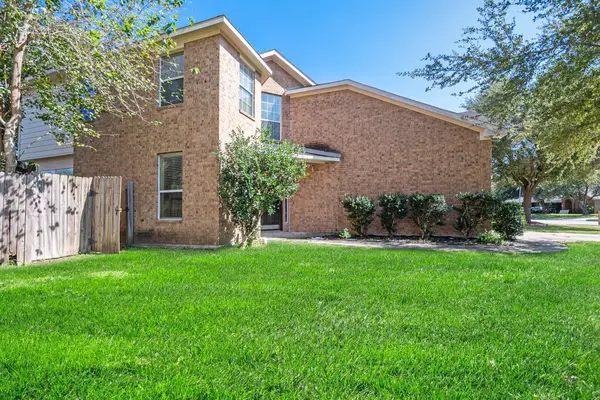 $230,000Active4 beds 4 baths1,999 sq. ft.
$230,000Active4 beds 4 baths1,999 sq. ft.4807 Chase Court Drive, Bacliff, TX 77518
MLS# 35126584Listed by: ENTERA REALTY LLC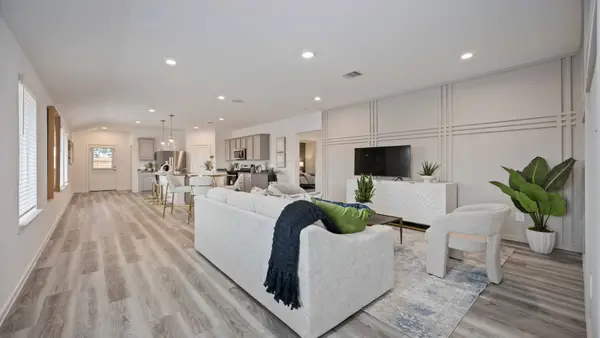 $288,990Pending3 beds 2 baths1,535 sq. ft.
$288,990Pending3 beds 2 baths1,535 sq. ft.4013 Bronco Station, League City, TX 77573
MLS# 57376465Listed by: D.R. HORTON $322,990Active4 beds 3 baths2,042 sq. ft.
$322,990Active4 beds 3 baths2,042 sq. ft.4105 Bronco Station, League City, TX 77573
MLS# 9128366Listed by: D.R. HORTON $239,900Pending3 beds 2 baths1,379 sq. ft.
$239,900Pending3 beds 2 baths1,379 sq. ft.5106 Chase Park Gate Street, Bacliff, TX 77518
MLS# 68538246Listed by: UTR TEXAS, REALTORS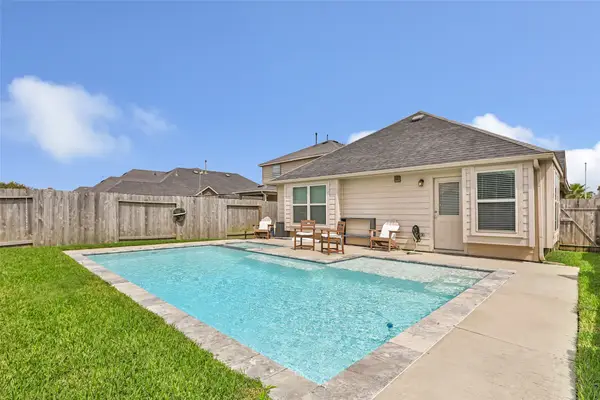 $290,000Active3 beds 2 baths1,608 sq. ft.
$290,000Active3 beds 2 baths1,608 sq. ft.5206 Misty Lane, Bacliff, TX 77518
MLS# 87927862Listed by: REAL BROKER, LLC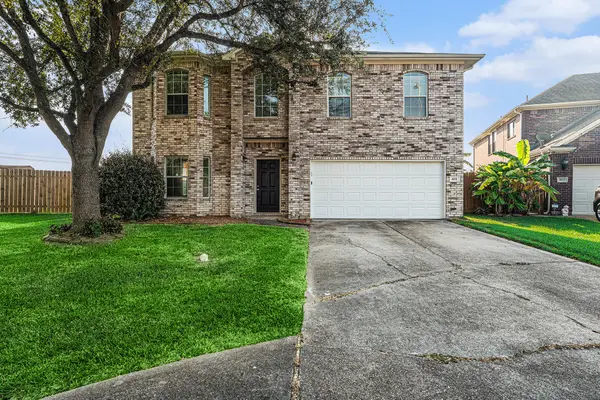 $239,900Active4 beds 3 baths2,466 sq. ft.
$239,900Active4 beds 3 baths2,466 sq. ft.602 Chase More Court, Bacliff, TX 77518
MLS# 6693067Listed by: ENTERA REALTY LLC
