5417 W Bayshore Drive #A, Bacliff, TX 77518
Local realty services provided by:Better Homes and Gardens Real Estate Hometown
5417 W Bayshore Drive #A,Bacliff, TX 77518
$1,950,000
- 10 Beds
- 12 Baths
- 7,600 sq. ft.
- Single family
- Active
Listed by: michelle hall
Office: real broker, llc.
MLS#:15347874
Source:HARMLS
Price summary
- Price:$1,950,000
- Price per sq. ft.:$256.58
About this home
Welcome to this 1.2-acre waterfront estate in Bacliff! Currently undergoing a major renovation with nearly 3,000 sqft of additional living space being added! This steel-constructed masterpiece will feature 10 bedrooms, 10 full baths, 2 half baths, making it an incredible opportunity for a luxury Airbnb, event venue, corporate retreat, or an expansive family compound. Buyers can still modify aspects of the renovation if you act quickly! With 130 ft of waterfront, pier, boat launch, & pool your potential guest, family and friends will not be disappointed! With unparalleled Bay views & premium finishes this property is set to be a showstopper. Whether you envision it as a high-end rental investment, business opportunity, or private sanctuary the possibilities are endless. Don't miss this rare chance to own a truly unique, customizable waterfront estate. Contact me today to discuss your vision for this remarkable opportunity. **NEW GROUND FLOOR IS COMPLETED** UPSTAIRS IN PROGRESS**
Contact an agent
Home facts
- Year built:1995
- Listing ID #:15347874
- Updated:February 22, 2026 at 12:35 PM
Rooms and interior
- Bedrooms:10
- Total bathrooms:12
- Full bathrooms:10
- Half bathrooms:2
- Living area:7,600 sq. ft.
Heating and cooling
- Cooling:Central Air, Electric
- Heating:Central, Gas
Structure and exterior
- Roof:Tile
- Year built:1995
- Building area:7,600 sq. ft.
- Lot area:1.2 Acres
Schools
- High school:DICKINSON HIGH SCHOOL
- Middle school:DUNBAR MIDDLE SCHOOL (DICKINSON)
- Elementary school:KENNETH E. LITTLE ELEMENTARY SCHOOL
Utilities
- Sewer:Public Sewer
Finances and disclosures
- Price:$1,950,000
- Price per sq. ft.:$256.58
- Tax amount:$16,845 (2024)
New listings near 5417 W Bayshore Drive #A
- New
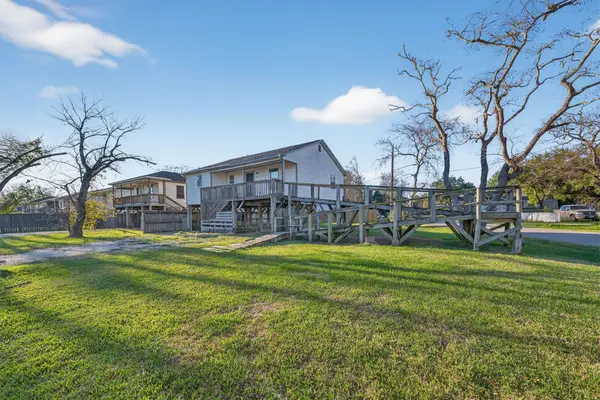 $175,000Active3 beds 2 baths996 sq. ft.
$175,000Active3 beds 2 baths996 sq. ft.506 Oklahoma Avenue, Bacliff, TX 77518
MLS# 48238017Listed by: REALTY OF AMERICA, LLC - New
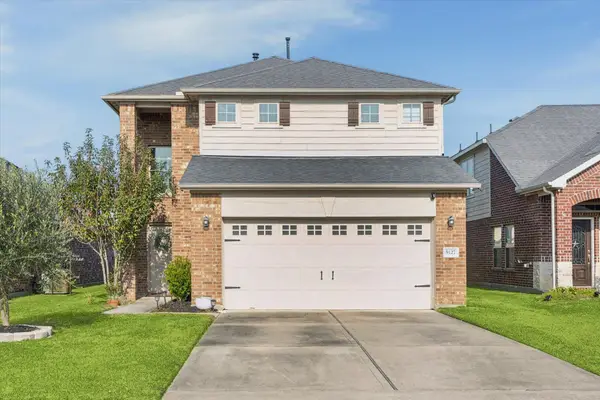 $274,900Active3 beds 3 baths1,641 sq. ft.
$274,900Active3 beds 3 baths1,641 sq. ft.5127 Misty Lane, Bacliff, TX 77518
MLS# 79760013Listed by: THE LAROSE KAILEH GROUP - New
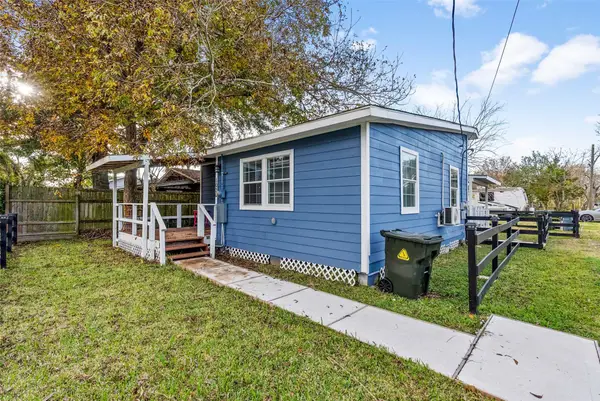 $230,000Active2 beds 1 baths1,230 sq. ft.
$230,000Active2 beds 1 baths1,230 sq. ft.4126 Paladino Street, Bacliff, TX 77518
MLS# 92815365Listed by: KELLER WILLIAMS REALTY METROPOLITAN  $214,500Active3 beds 2 baths1,140 sq. ft.
$214,500Active3 beds 2 baths1,140 sq. ft.4107 Coon Street, Bacliff, TX 77518
MLS# 59502180Listed by: REAL PROPERTIES $199,999Active3 beds 2 baths1,755 sq. ft.
$199,999Active3 beds 2 baths1,755 sq. ft.4922 Dollar Reef Drive, Bacliff, TX 77518
MLS# 87763676Listed by: 1ST TEXAS REALTY SERVICES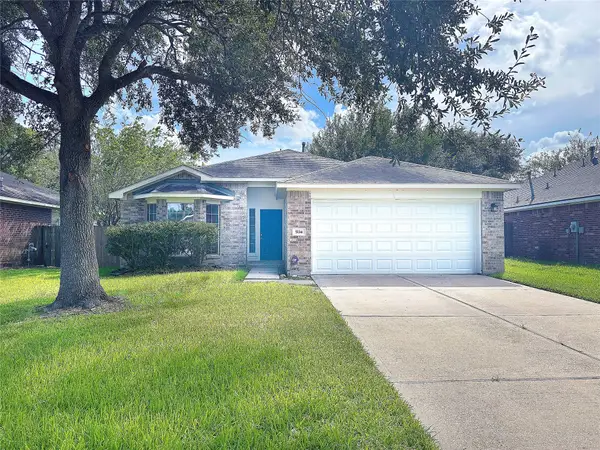 $235,000Active3 beds 2 baths1,480 sq. ft.
$235,000Active3 beds 2 baths1,480 sq. ft.5114 Chasewood Drive, Bacliff, TX 77518
MLS# 15657617Listed by: MAIAN REALTY $825,000Active4 beds 3 baths3,101 sq. ft.
$825,000Active4 beds 3 baths3,101 sq. ft.5123 W Bayshore Drive, Bacliff, TX 77518
MLS# 10831224Listed by: CALL IT CLOSED INT'L REALTY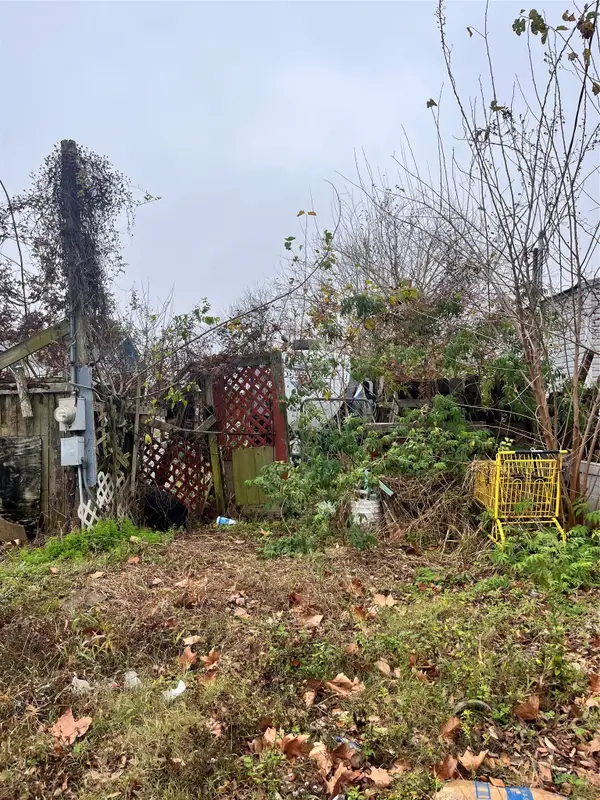 $30,000Pending0.06 Acres
$30,000Pending0.06 Acres4218 Miller, Bacliff, TX 77518
MLS# 89347222Listed by: JLA REALTY $298,500Pending3 beds 2 baths1,410 sq. ft.
$298,500Pending3 beds 2 baths1,410 sq. ft.4213 Houx Street, Bacliff, TX 77518
MLS# 40301394Listed by: CALL IT CLOSED INT'L REALTY $170,000Active3 beds 1 baths1,020 sq. ft.
$170,000Active3 beds 1 baths1,020 sq. ft.4811 Hannas Reef Drive, Bacliff, TX 77518
MLS# 51258317Listed by: UTR TEXAS, REALTORS

