5419 W Bayshore Drive, Bacliff, TX 77518
Local realty services provided by:Better Homes and Gardens Real Estate Gary Greene
5419 W Bayshore Drive,Bacliff, TX 77518
$1,199,000
- 5 Beds
- 4 Baths
- 5,062 sq. ft.
- Single family
- Pending
Listed by:kelly paul
Office:exp realty llc.
MLS#:5038612
Source:HARMLS
Price summary
- Price:$1,199,000
- Price per sq. ft.:$236.86
About this home
Experience true Southern charm and bayfront living at 5419 Bayshore. This stunning 5,062 sq. ft. estate offers 5 bedrooms, 3.5 baths, and sits on nearly an acre of prime waterfront with sweeping views of Galveston Bay. A wide front porch, mature oaks, and a private pier create a resort-like setting, while inside you’ll find elegant living spaces with soaring ceilings, a gourmet kitchen, and expansive windows framing the water. Designed for entertaining, the home features multiple gathering areas, a grand dining room, and large outdoor patios perfect for sunsets. Recent updates include mechanical systems and thoughtful upgrades, while the classic architecture ensures timeless appeal. With low taxes, no HOA, and a location just minutes from Kemah Boardwalk, League City, and Clear Lake, this property blends tranquility with convenience. A rare opportunity to own a waterfront retreat with space, privacy, and character.
Contact an agent
Home facts
- Year built:1995
- Listing ID #:5038612
- Updated:October 03, 2025 at 03:05 AM
Rooms and interior
- Bedrooms:5
- Total bathrooms:4
- Full bathrooms:3
- Half bathrooms:1
- Living area:5,062 sq. ft.
Heating and cooling
- Cooling:Central Air, Electric, Zoned
- Heating:Central, Gas, Zoned
Structure and exterior
- Roof:Composition
- Year built:1995
- Building area:5,062 sq. ft.
- Lot area:0.95 Acres
Schools
- High school:DICKINSON HIGH SCHOOL
- Middle school:DUNBAR MIDDLE SCHOOL (DICKINSON)
- Elementary school:KENNETH E. LITTLE ELEMENTARY SCHOOL
Utilities
- Sewer:Public Sewer
Finances and disclosures
- Price:$1,199,000
- Price per sq. ft.:$236.86
- Tax amount:$27,375 (2023)
New listings near 5419 W Bayshore Drive
- New
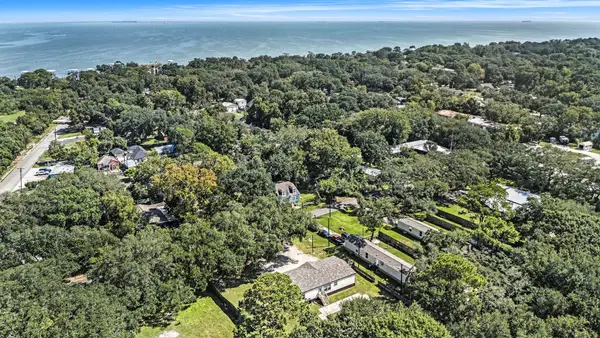 $375,000Active3 beds 2 baths1,736 sq. ft.
$375,000Active3 beds 2 baths1,736 sq. ft.3214 Alsworth Street, Bacliff, TX 77518
MLS# 96834996Listed by: KELLER WILLIAMS REALTY CLEAR LAKE / NASA - New
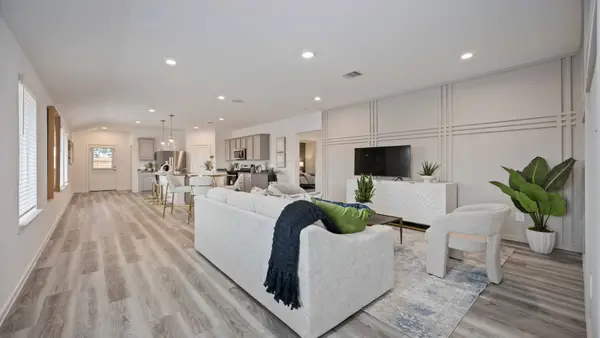 $288,990Active3 beds 2 baths1,535 sq. ft.
$288,990Active3 beds 2 baths1,535 sq. ft.4013 Bronco Station, League City, TX 77573
MLS# 57376465Listed by: D.R. HORTON - New
 $322,990Active4 beds 3 baths2,042 sq. ft.
$322,990Active4 beds 3 baths2,042 sq. ft.4105 Bronco Station, League City, TX 77573
MLS# 9128366Listed by: D.R. HORTON - New
 $239,900Active3 beds 2 baths1,379 sq. ft.
$239,900Active3 beds 2 baths1,379 sq. ft.5106 Chase Park Gate Street, Bacliff, TX 77518
MLS# 68538246Listed by: UTR TEXAS, REALTORS - New
 $499,999Active7 beds 6 baths3,800 sq. ft.
$499,999Active7 beds 6 baths3,800 sq. ft.313 Grand Avenue, Bacliff, TX 77518
MLS# 23813025Listed by: RUMPH REALTY LLC - New
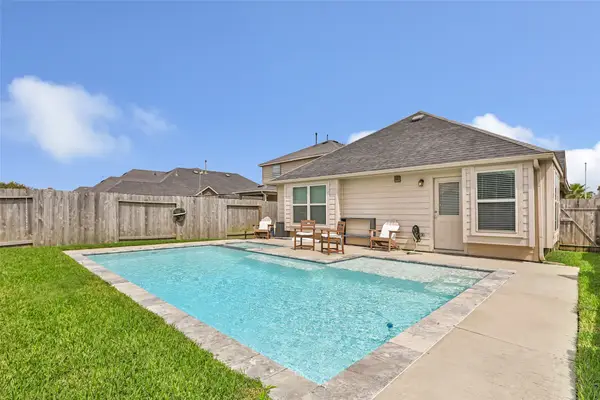 $300,000Active3 beds 2 baths1,608 sq. ft.
$300,000Active3 beds 2 baths1,608 sq. ft.5206 Misty Lane, Bacliff, TX 77518
MLS# 87927862Listed by: REAL BROKER, LLC - New
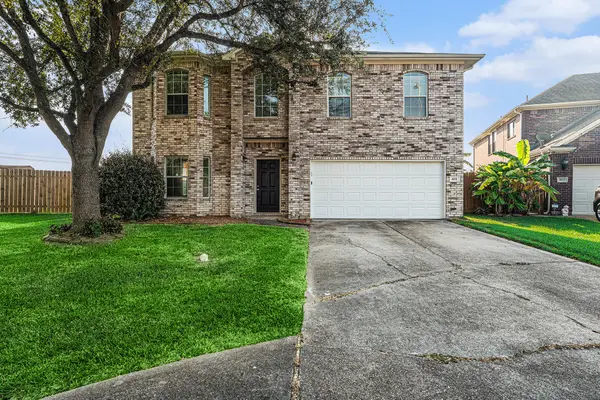 $239,900Active4 beds 3 baths2,466 sq. ft.
$239,900Active4 beds 3 baths2,466 sq. ft.602 Chase More Court, Bacliff, TX 77518
MLS# 6693067Listed by: ENTERA REALTY LLC - New
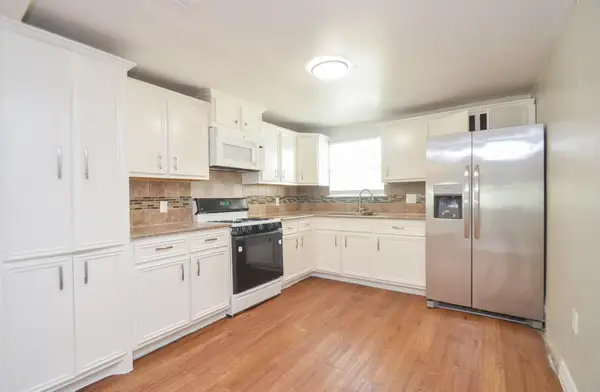 $170,000Active3 beds 1 baths1,647 sq. ft.
$170,000Active3 beds 1 baths1,647 sq. ft.4710 15th Street, Bacliff, TX 77518
MLS# 15788792Listed by: TEXAS UNITED REALTY - New
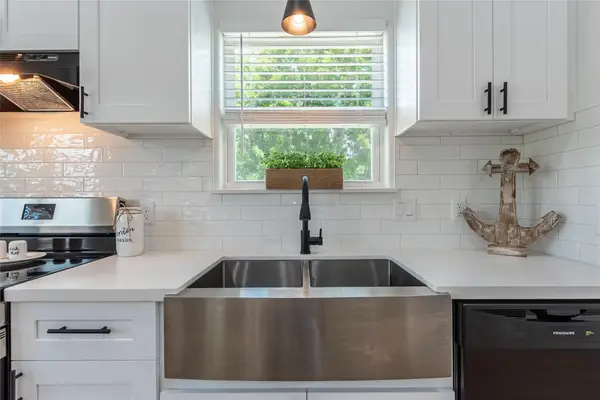 $325,000Active3 beds 2 baths1,410 sq. ft.
$325,000Active3 beds 2 baths1,410 sq. ft.4213 Houx Street, Bacliff, TX 77518
MLS# 6905964Listed by: CALL IT CLOSED INT'L REALTY - New
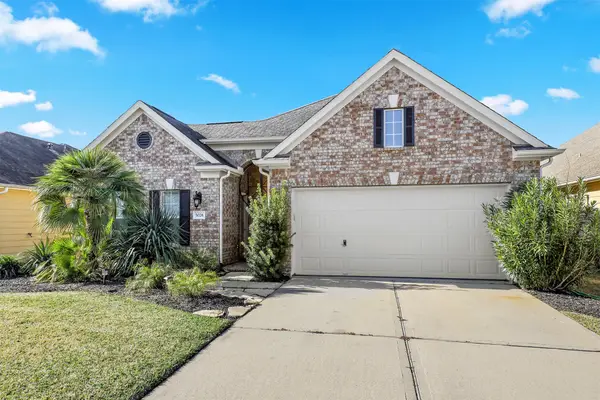 $400,000Active4 beds 3 baths2,350 sq. ft.
$400,000Active4 beds 3 baths2,350 sq. ft.5026 Gulf Stream Lane, Bacliff, TX 77518
MLS# 14619206Listed by: COLDWELL BANKER PROPERTIES UNLIMITED
