2219 Crystal Drive, Balch Springs, TX 75180
Local realty services provided by:Better Homes and Gardens Real Estate Edwards & Associates
Listed by: katy hubener972-296-9400
Office: crescent real estate group-dfw
MLS#:21014077
Source:GDAR
Price summary
- Price:$475,000
- Price per sq. ft.:$191.38
About this home
Situated on nearly half an acre, this expansive 6-bedroom, 6.5-bathroom modern farmhouse offers exceptional space, flexibility, and privacy—making it ideal for multi-generational living or income-producing opportunities. Built in 2019, the home spans 2,482 square feet and features high-end finishes throughout, including granite countertops, custom millwork, tray ceilings, and luxury vinyl plank flooring. Designed as a true multi-generational compound, the property has four separate kitchen areas: one in the main home, two in fully independent guest suites, and another in the oversized garage, which is plumbed and ready to be completed. The guest suites each have private entrances and include galley-style kitchens equipped with a range or cooktop, sink, custom cabinetry, and refrigerator, along with a small living area and private ensuite bath—perfect for extended family or long-term guests. The main kitchen is both stylish and functional, featuring granite counters, and a cozy eat-in breakfast space. The first-floor primary suite includes a generous walk-in closet and an ensuite bathroom. Upstairs, you'll find three additional bedrooms—one with an ensuite bathroom—providing plenty of privacy and flexibility for a large household. A standout feature of the property is the detached four-car garage with its own full bathroom—ideal for a workshop or home business. Additional amenities include spray foam insulation, three HVAC units, and a fully fenced lot with an electric security gate. Ample parking is available with a 4-car carport and oversized driveway. Outdoor living is impressive, with a private patio, second-story balcony, and beautiful hardscaping. Easy access to I-635, this rare, no-HOA property offers the perfect blend of space, comfort, and potential. Perfect multigenerational compound. Buyer to verify all information including room dimensions, school boundaries, zoning, and MLS details.
Contact an agent
Home facts
- Year built:2019
- Listing ID #:21014077
- Added:166 day(s) ago
- Updated:January 11, 2026 at 08:16 AM
Rooms and interior
- Bedrooms:6
- Total bathrooms:7
- Full bathrooms:6
- Half bathrooms:1
- Living area:2,482 sq. ft.
Heating and cooling
- Cooling:Ceiling Fans, Central Air, Electric
- Heating:Central, Electric, Natural Gas
Structure and exterior
- Roof:Composition
- Year built:2019
- Building area:2,482 sq. ft.
- Lot area:0.48 Acres
Schools
- High school:Samuell
- Middle school:Florence
- Elementary school:Runyon
Finances and disclosures
- Price:$475,000
- Price per sq. ft.:$191.38
- Tax amount:$11,561
New listings near 2219 Crystal Drive
- New
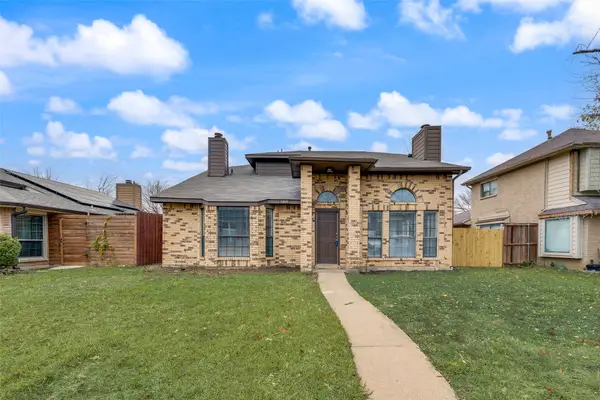 $309,999Active3 beds 2 baths1,719 sq. ft.
$309,999Active3 beds 2 baths1,719 sq. ft.11805 Eloise Drive, Balch Springs, TX 75180
MLS# 21149623Listed by: APEX PROPERTY MANAGEMENT - New
 $305,000Active3 beds 3 baths2,528 sq. ft.
$305,000Active3 beds 3 baths2,528 sq. ft.14844 Bell Manor Court, Balch Springs, TX 75180
MLS# 21134948Listed by: COLDWELL BANKER REALTY FRISCO - New
 $339,900Active4 beds 3 baths2,839 sq. ft.
$339,900Active4 beds 3 baths2,839 sq. ft.2625 Cumberland Trail, Balch Springs, TX 75181
MLS# 21146360Listed by: OFFERPAD BROKERAGE, LLC 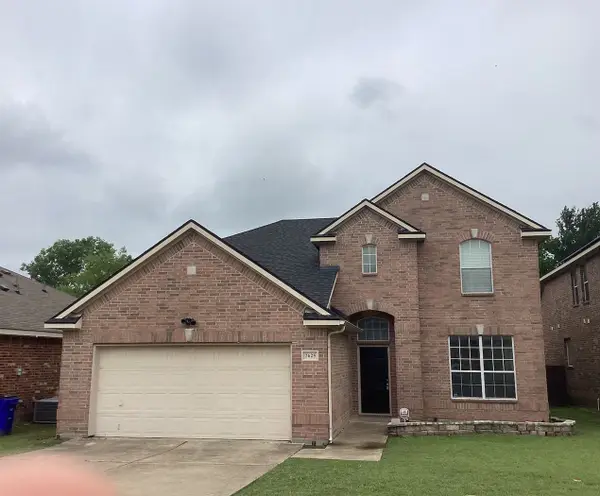 $339,900Active4 beds 3 baths2,582 sq. ft.
$339,900Active4 beds 3 baths2,582 sq. ft.2625 Cumberland Drive, Mesquite, TX 75181
MLS# 21048135Listed by: OFFERPAD BROKERAGE, LLC- New
 $315,000Active4 beds 2 baths1,546 sq. ft.
$315,000Active4 beds 2 baths1,546 sq. ft.4920 S Peachtree Road, Balch Springs, TX 75180
MLS# 21136888Listed by: MERSAES REAL ESTATE, INC. - New
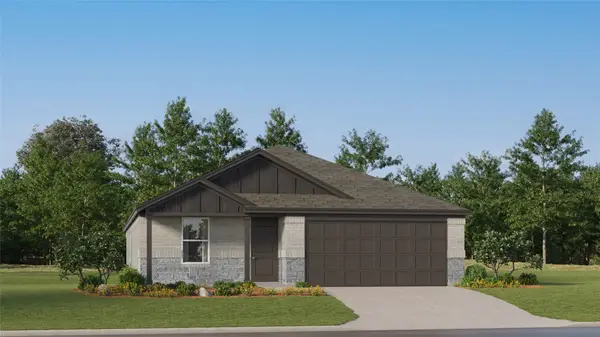 $287,999Active4 beds 2 baths1,908 sq. ft.
$287,999Active4 beds 2 baths1,908 sq. ft.127 Glenwood Drive, Balch Springs, TX 75181
MLS# 21144888Listed by: TURNER MANGUM,LLC - New
 $200,000Active3 beds 3 baths1,446 sq. ft.
$200,000Active3 beds 3 baths1,446 sq. ft.12820 Hilltop Drive, Balch Springs, TX 75180
MLS# 21142686Listed by: BRAY REAL ESTATE GROUP- DALLAS - New
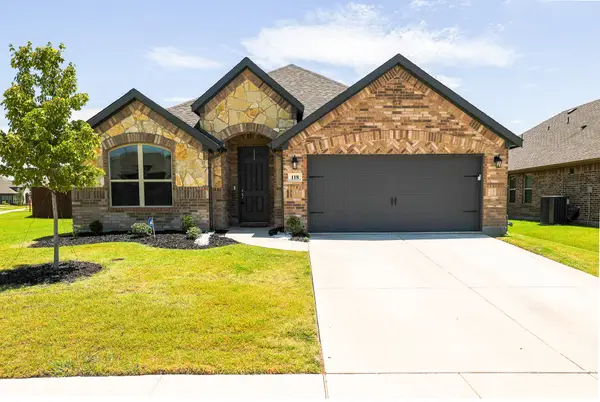 $420,000Active4 beds 2 baths2,057 sq. ft.
$420,000Active4 beds 2 baths2,057 sq. ft.118 Sycamore Street, Balch Springs, TX 75181
MLS# 21142101Listed by: KELLER WILLIAMS PROSPER CELINA 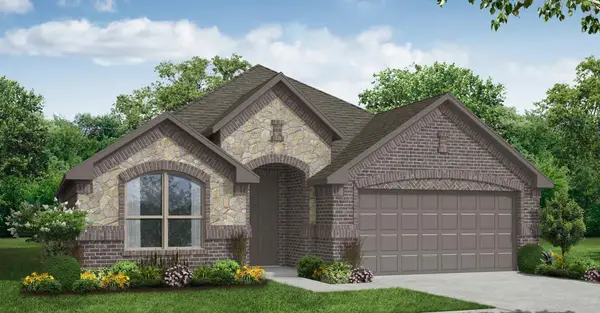 $414,999Active4 beds 2 baths2,180 sq. ft.
$414,999Active4 beds 2 baths2,180 sq. ft.114 Emperor Oak Court, Balch Springs, TX 75181
MLS# 21140918Listed by: IMP REALTY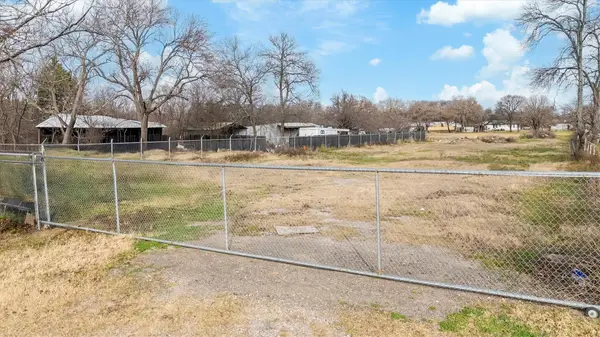 $385,000Active3.78 Acres
$385,000Active3.78 Acres11709 Terry Drive, Balch Springs, TX 75180
MLS# 21136823Listed by: AT HOME PROPERTIES, INC.
