1036 Hat Creek Road, Bartonville, TX 76226
Local realty services provided by:Better Homes and Gardens Real Estate The Bell Group



Listed by:stephanie seay214-636-8485
Office:keller williams realty-fm
MLS#:20694938
Source:GDAR
Price summary
- Price:$2,999,900
- Price per sq. ft.:$451.59
- Monthly HOA dues:$110
About this home
Back on the Market! Previous buyer decided to back out at no fault of the seller. 2024 Custom-built Lewis & Earley masterpiece with a 4 car garage nestled in the prestigious Hat Creek Estates Bartonville community! This luxurious Argyle ISD home showcases a sleek, contemporary design, expansive windows and premium finishes throughout. Ideal for both entertaining and everyday living, the living areas are seamlessly blended in one wing of the home with abundant natural light to create a bright, inviting atmosphere. The modern, glass enclosed executive office is a show stopper. Equipped with soft-close cabinets and drawers, elegant quartz and marble counters, designer lighting, and top-of-the-line Wolf-Sub Zero-Bosch appliances, the sophisticated kitchen is ideal for luxurious tastes. A secondary catering kitchen-laundry room, complete with ice maker, refrigerator and dishwasher adds convenience and functionality. The living area flows effortlessly to an outdoor climate controlled living space boasting automatic screens and surround sound. Set on a 2.53 acre cul de sac lot, this exceptional home is the pinnacle of modern living.
Contact an agent
Home facts
- Year built:2024
- Listing Id #:20694938
- Added:364 day(s) ago
- Updated:August 14, 2025 at 05:43 PM
Rooms and interior
- Bedrooms:5
- Total bathrooms:7
- Full bathrooms:5
- Half bathrooms:2
- Living area:6,643 sq. ft.
Heating and cooling
- Cooling:Ceiling Fans, Central Air, Electric
- Heating:Central
Structure and exterior
- Roof:Composition
- Year built:2024
- Building area:6,643 sq. ft.
- Lot area:2.53 Acres
Schools
- High school:Argyle
- Middle school:Argyle
- Elementary school:Hilltop
Finances and disclosures
- Price:$2,999,900
- Price per sq. ft.:$451.59
- Tax amount:$8,890
New listings near 1036 Hat Creek Road
- New
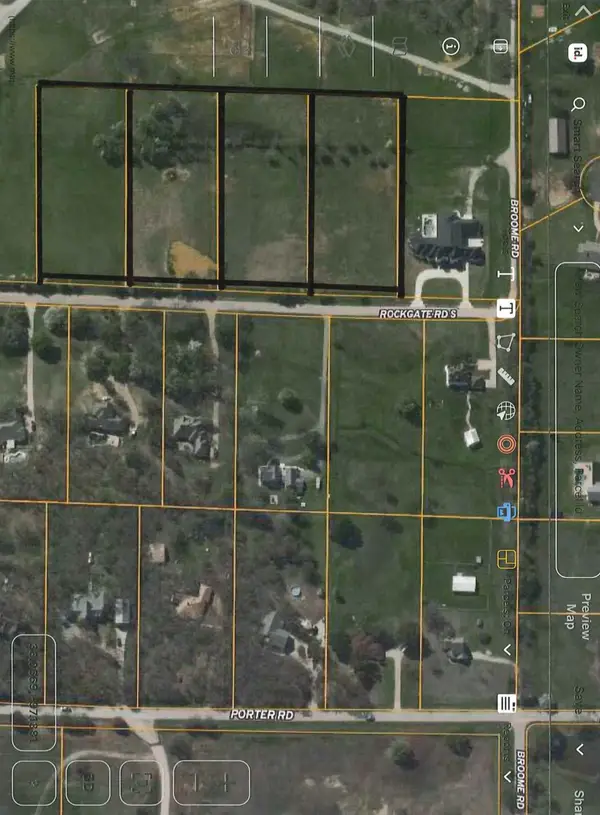 $650,000Active2 Acres
$650,000Active2 Acres1080 Rockgate Road, Bartonville, TX 76226
MLS# 21022584Listed by: KELLER WILLIAMS REALTY - New
 $650,000Active2 Acres
$650,000Active2 Acres1060 Rockgate Road, Bartonville, TX 76226
MLS# 21022589Listed by: KELLER WILLIAMS REALTY - New
 $650,000Active2 Acres
$650,000Active2 Acres1180 Rockgate Road, Bartonville, TX 76226
MLS# 21022595Listed by: KELLER WILLIAMS REALTY - New
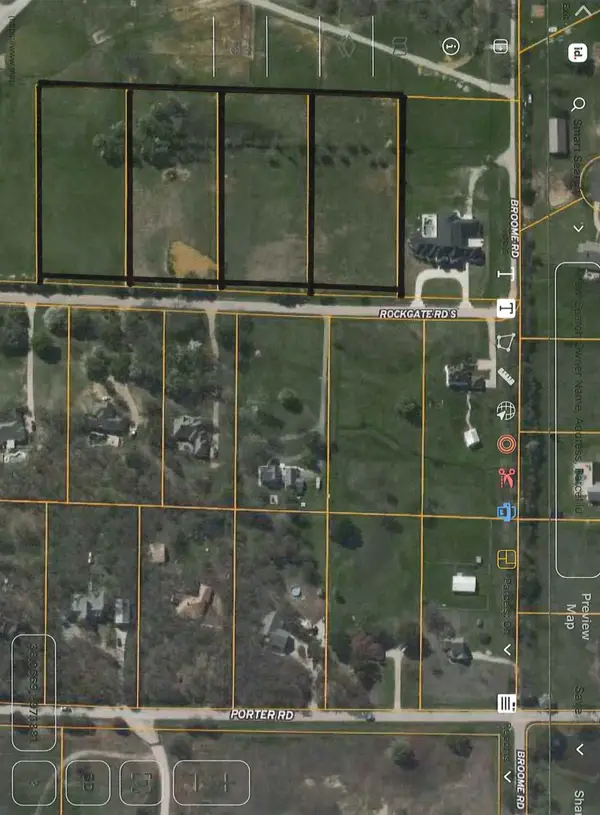 $650,000Active2 Acres
$650,000Active2 Acres1140 Rockgate Road, Bartonville, TX 76226
MLS# 21022602Listed by: KELLER WILLIAMS REALTY - New
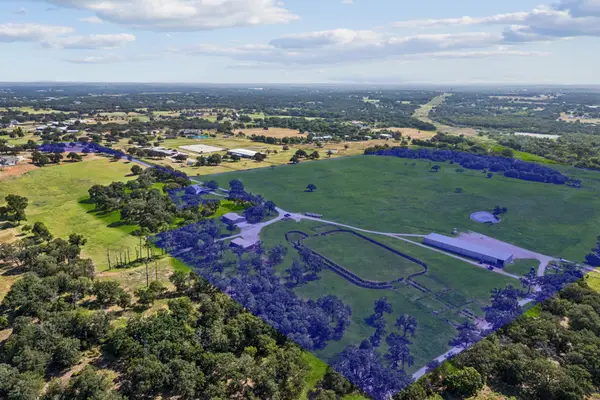 $15,675,000Active57 Acres
$15,675,000Active57 Acres1047 W Jeter Road, Bartonville, TX 76226
MLS# 21022146Listed by: REAL BROKER, LLC - New
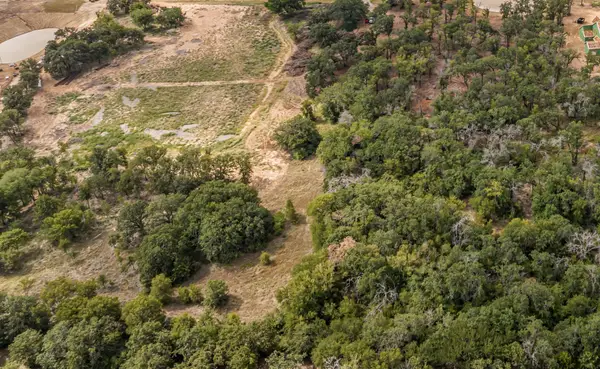 $1,600,000Active5 Acres
$1,600,000Active5 Acres825 Hat Creek Road, Bartonville, TX 76226
MLS# 21021730Listed by: TERESA RATHER, BROKER - New
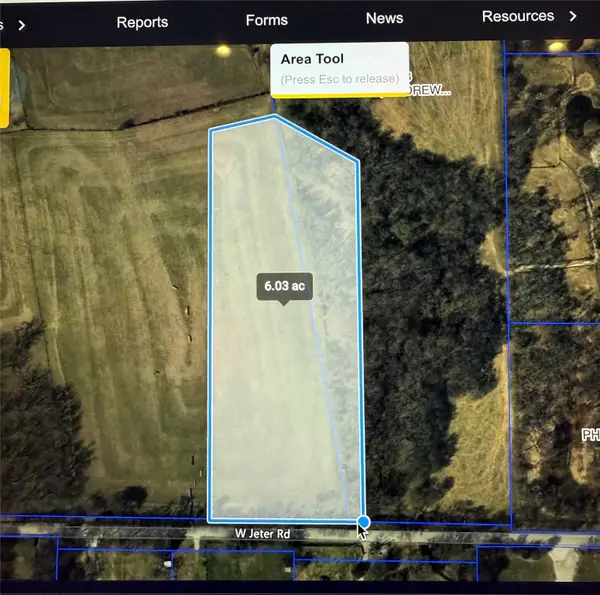 $2,095,000Active6 Acres
$2,095,000Active6 AcresTBD W Jeter Road, Bartonville, TX 76226
MLS# 21021950Listed by: REAL ESTATE STATION LLC - New
 $1,975,000Active6 Acres
$1,975,000Active6 AcresTBD W W Jeter Road, Bartonville, TX 76226
MLS# 21022004Listed by: REAL ESTATE STATION LLC  $500,000Active2 beds 1 baths1,104 sq. ft.
$500,000Active2 beds 1 baths1,104 sq. ft.1636 Broome Road, Bartonville, TX 76226
MLS# 21020840Listed by: CITIWIDE PROPERTIES CORP.- Open Sat, 1 to 3pm
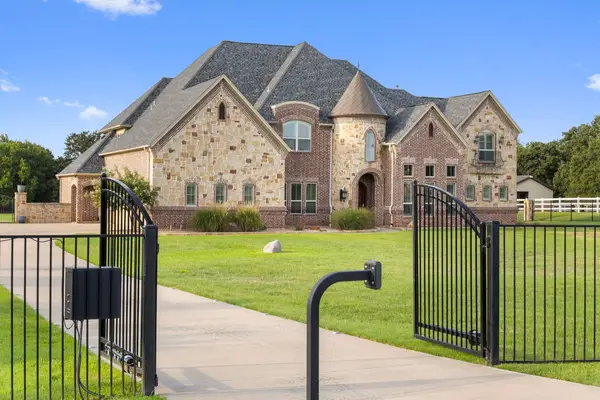 $2,200,000Active5 beds 6 baths5,500 sq. ft.
$2,200,000Active5 beds 6 baths5,500 sq. ft.1311 Appaloosa Circle, Bartonville, TX 76226
MLS# 21018555Listed by: AGENCY DALLAS PARK CITIES, LLC
