1096 Roadrunner Road, Bartonville, TX 76226
Local realty services provided by:Better Homes and Gardens Real Estate The Bell Group
Listed by: russell rhodes972-899-5600
Office: berkshire hathawayhs penfed tx
MLS#:21038828
Source:GDAR
Price summary
- Price:$6,499,000
- Price per sq. ft.:$671.04
About this home
HEAVILY TREED 5.8 ACRE NEW ORLEANS STYLE ESTATE WITH A SEPARATE GUEST BUILDING_PARTY BARN & RESIDING IN AN EQUESTRIAN COMMUNITY! Exquisite design & modern luxury are uniquely embodied in this magnificent estate graced with a dramatic entry with dual staircases, exposed brick walls, distressed-wood accents, sparkling chandeliers, 5 fireplaces, cathedral ceilings, balconies, & a Control4 home automation system. Designers spent 2 years curating period pieces from New Orleans & France in the creation of this French-Creole masterpiece. The chef-inspired kitchen boasts a built-in Sub-Zero, Wolf range, dual dishwashers, & island with 2nd sink. Pamper yourself in the luxurious primary suite with a cathedral-beamed ceiling, an oversized shower, a freestanding tub, separate vanities plus makeup vanity, & custom closet with safe room. Additional rooms include a billiards room, office with extensive built-ins, exercise room with coffee bar, parlor, game room, bonus room, craft room, mud room, tornado shelter & massive laundry suite with floor-to-ceiling cabinetry. An automatic gate leads to the attached 6 car garage plus a detached 6 car garage perfect for boats, RVs, etc. Step outside to your incredible backyard offering a large outdoor living area with fireplace, PebbleTec pool with slide, detached spa & multiple brick patios in the front & back with wrought iron posts, railings & gas lights to ensure the authenticity of the French Quarter. Geothermal HVAC installed, providing the ultimate in energy efficiency, with electric bills averaging less than $1K per month. Also, an aprx 800’ water well exists for irrigation. The main house is 9,685 sq ft but has an additional 1,620 sq ft of air-conditioned flex space perfect for gym, playroom, or putting green above the garage. The Guest Building_Party Barn is comprised of three functional areas: 1,177 sq ft entertainment party room, 1,434 sq ft upstairs guest home with 896 sq ft finished out, & 1,863 sq ft workshop-garage.
Contact an agent
Home facts
- Year built:2008
- Listing ID #:21038828
- Added:101 day(s) ago
- Updated:December 08, 2025 at 12:39 PM
Rooms and interior
- Bedrooms:5
- Total bathrooms:10
- Full bathrooms:5
- Half bathrooms:5
- Living area:9,685 sq. ft.
Heating and cooling
- Cooling:Ceiling Fans, Central Air, Electric, Geothermal, Zoned
- Heating:Central, Electric, Geothermal, Zoned
Structure and exterior
- Roof:Metal
- Year built:2008
- Building area:9,685 sq. ft.
- Lot area:5.81 Acres
Schools
- High school:Argyle
- Middle school:Argyle
- Elementary school:Hilltop
Utilities
- Water:Well
Finances and disclosures
- Price:$6,499,000
- Price per sq. ft.:$671.04
- Tax amount:$52,300
New listings near 1096 Roadrunner Road
- New
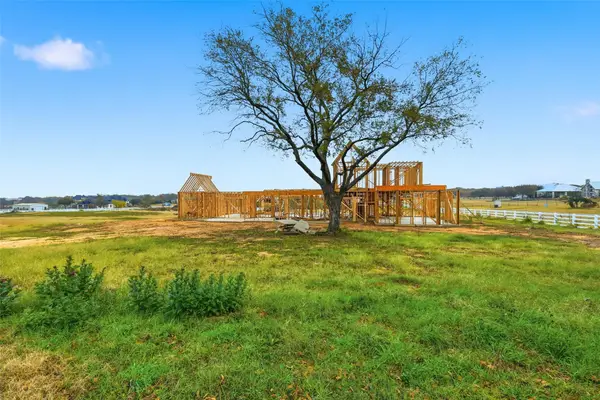 $1,250,000Active2.25 Acres
$1,250,000Active2.25 Acres1181 Fox Run, Bartonville, TX 76226
MLS# 21124637Listed by: BRIGGS FREEMAN SOTHEBY'S INT'L - New
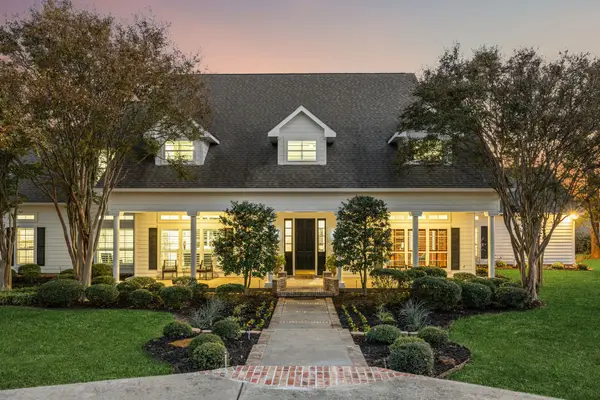 $1,899,000Active5 beds 6 baths6,383 sq. ft.
$1,899,000Active5 beds 6 baths6,383 sq. ft.720 Corsica Court, Argyle, TX 76226
MLS# 21120040Listed by: KELLER WILLIAMS REALTY - New
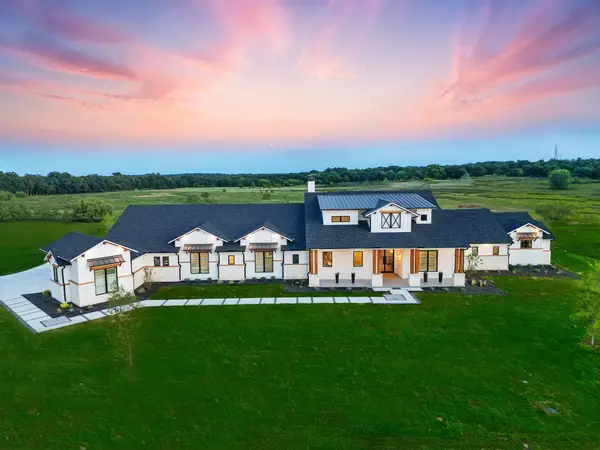 $2,799,900Active4 beds 5 baths5,194 sq. ft.
$2,799,900Active4 beds 5 baths5,194 sq. ft.2028 High Meadow Court, Bartonville, TX 76226
MLS# 21124644Listed by: RE/MAX DFW ASSOCIATES IV - New
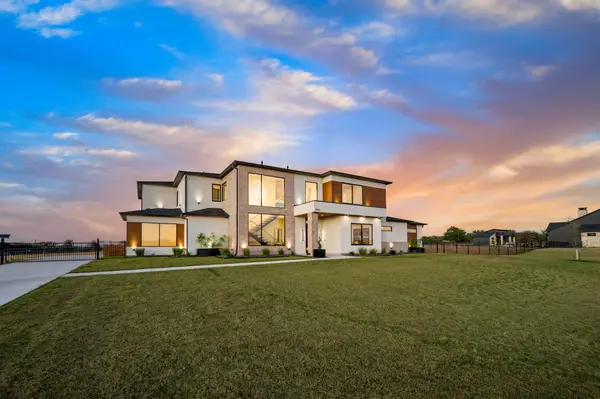 $2,595,000Active5 beds 7 baths4,884 sq. ft.
$2,595,000Active5 beds 7 baths4,884 sq. ft.2005 High Meadow Court, Bartonville, TX 76226
MLS# 21116481Listed by: BRIGGS FREEMAN SOTHEBYS INTL - New
 $3,734,000Active4 beds 6 baths6,140 sq. ft.
$3,734,000Active4 beds 6 baths6,140 sq. ft.400 Porter Road, Bartonville, TX 76226
MLS# 21121201Listed by: COMPASS RE TEXAS, LLC. - New
 $685,000Active3 beds 4 baths3,288 sq. ft.
$685,000Active3 beds 4 baths3,288 sq. ft.613 Seals Road, Bartonville, TX 76226
MLS# 21121593Listed by: RE/MAX DFW ASSOCIATES IV 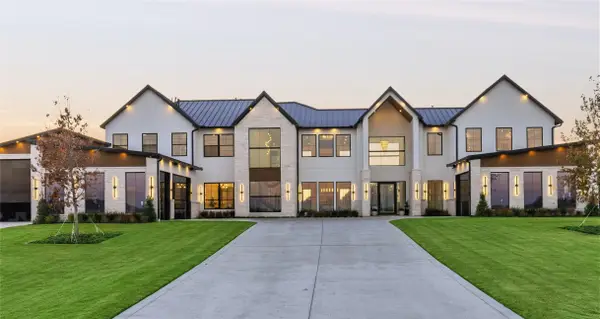 $4,995,000Active6 beds 7 baths8,243 sq. ft.
$4,995,000Active6 beds 7 baths8,243 sq. ft.1134 Vera Court, Bartonville, TX 76226
MLS# 21116045Listed by: BRIGGS FREEMAN SOTHEBY'S INT'L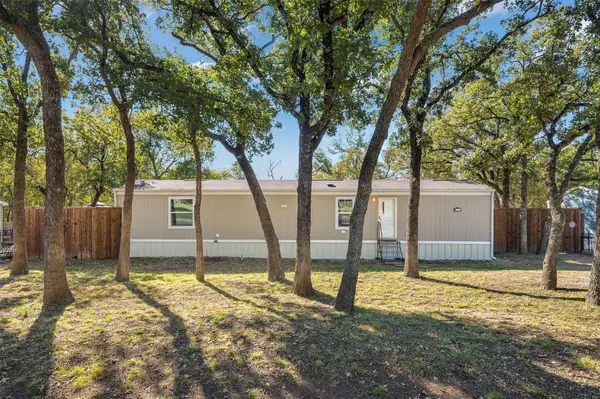 $255,000Active2 beds 2 baths820 sq. ft.
$255,000Active2 beds 2 baths820 sq. ft.1107 Maple Drive, Bartonville, TX 76226
MLS# 21091793Listed by: REAL ESTATE MAN DFW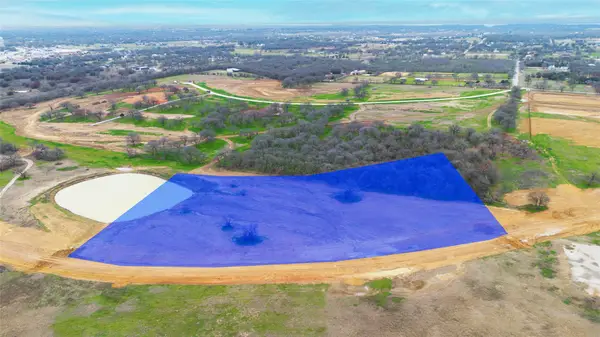 $1,800,000Active6.01 Acres
$1,800,000Active6.01 AcresLot 8 Wiesen Road, Bartonville, TX 76226
MLS# 20845867Listed by: REAL BROKER, LLC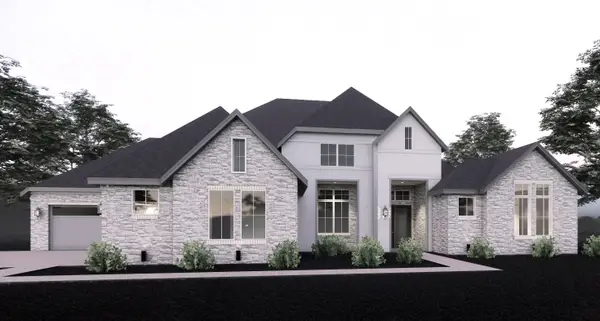 $2,145,000Active5 beds 6 baths5,038 sq. ft.
$2,145,000Active5 beds 6 baths5,038 sq. ft.5317 Castellano Court, Flower Mound, TX 75022
MLS# 21093536Listed by: BERKSHIRE HATHAWAYHS PENFED TX
