1118 Vera Court, Bartonville, TX 76226
Local realty services provided by:Better Homes and Gardens Real Estate Rhodes Realty
Upcoming open houses
- Sat, Jan 0312:00 pm - 02:00 pm
Listed by: michael hershenberg, brandon hooley817-657-2470
Office: real broker, llc.
MLS#:21036286
Source:GDAR
Price summary
- Price:$4,899,000
- Price per sq. ft.:$702.16
- Monthly HOA dues:$166.67
About this home
Welcome to an architectural masterpiece in Bartonville’s prestigious Eagle Ridge, designed by Lingenfelter Luxury Homes! Perfectly set on more than 2 acres of fully irrigated & landscaped grounds framed by mature trees & a secure fence, this 5-bedroom estate combines sophistication, comfort, and unrivaled lifestyle amenities in a setting of privacy & prestige. A striking Iron & Glass front door & window wall invite you inside, where soaring ceilings, 5 inch White Oak HW & walls of windows bathe the open, flowing layout in natural light, seamlessly blending indoors w-outdoors. Chef’s kit is the heart of the home, appointed w-Wolf gas cooktop, dual ovens, quartzite, Sub-Zero refrigerator + Butler’s pantry. Entertain w-ease in the expansive living room anchored by a grand stone FP, the game room, or the dining area w-dual wine refrigerators. Primary suite is a retreat unto itself, offering a spa-worthy bath w-garden tub, dual vanities, coffee bar + dual custom closets. Each bedroom boasts its own en-suite bath. Distinctive features include a Classic Series LLT-952 Traction Elevator, Phantom Screens, a dedicated office, exercise room, fire sprinklers + a 5-car garage. Climate control is uncompromised w-4 multistage Lennox HVAC systems, linear slot diffuser grills + a fully encapsulated foam AC envelope. Outdoors, a standing seam Class 4 metal roof shelters the home while multiple patios—one with a full outdoor kitchen featuring a 42 inch Coyote gas grill + fridge—set the stage for year-round entertaining. Resort-inspired backyard boasts a temperature-controlled pool + heated spa, an outdoor brick FP & tranquil spaces designed for relaxation. Ideally located in Eagle Ridge, residents enjoy proximity to Argyle ISD, Liberty Christian, Ponds, acclaimed dining at Marty B’s, premier golf at Denton Country Club & Lantana Golf Club + the recreational waters of Lake Lewisville & Lake Grapevine.
Contact an agent
Home facts
- Year built:2025
- Listing ID #:21036286
- Added:96 day(s) ago
- Updated:January 03, 2026 at 08:45 PM
Rooms and interior
- Bedrooms:5
- Total bathrooms:6
- Full bathrooms:5
- Half bathrooms:1
- Living area:6,977 sq. ft.
Heating and cooling
- Cooling:Ceiling Fans, Central Air, Electric, Zoned
- Heating:Central, Fireplaces, Natural Gas, Zoned
Structure and exterior
- Roof:Metal
- Year built:2025
- Building area:6,977 sq. ft.
- Lot area:2.09 Acres
Schools
- High school:Argyle
- Middle school:Argyle
- Elementary school:Hilltop
Finances and disclosures
- Price:$4,899,000
- Price per sq. ft.:$702.16
- Tax amount:$1,797
New listings near 1118 Vera Court
- New
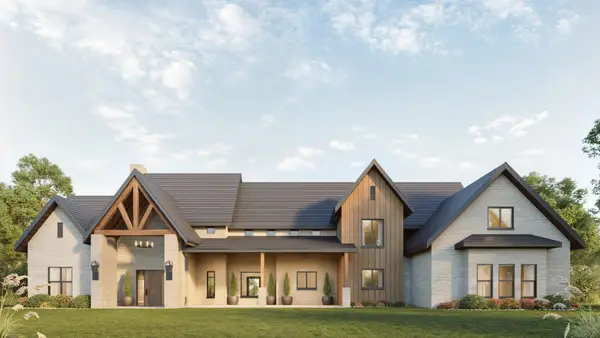 $3,298,000Active5 beds 6 baths5,400 sq. ft.
$3,298,000Active5 beds 6 baths5,400 sq. ft.1181 Fox Run, Bartonville, TX 76226
MLS# 21138739Listed by: BRIGGS FREEMAN SOTHEBY'S INT'L 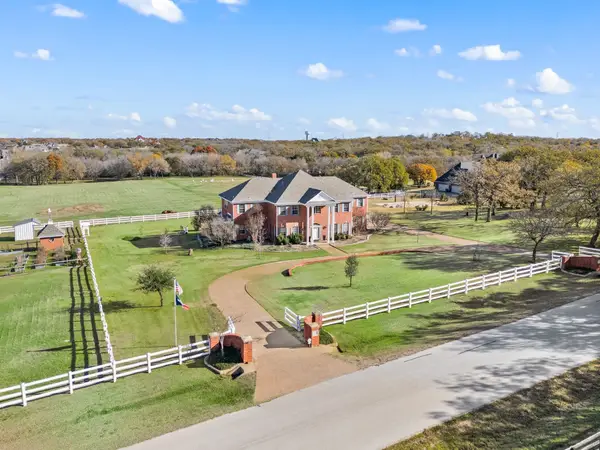 $3,200,000Active6 beds 4 baths5,907 sq. ft.
$3,200,000Active6 beds 4 baths5,907 sq. ft.1077 Cardinal Drive, Bartonville, TX 76226
MLS# 21132822Listed by: THE MICHAEL GROUP REAL ESTATE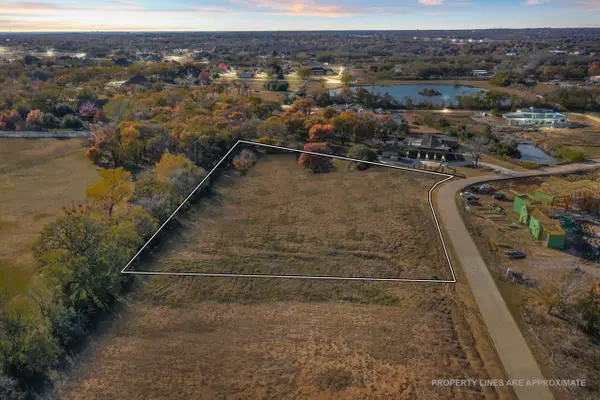 $960,000Active2.07 Acres
$960,000Active2.07 Acres1310 Clydesdale Road, Bartonville, TX 76226
MLS# 21132291Listed by: REAL ESTATE STATION LLC $568,425Active5 beds 4 baths2,596 sq. ft.
$568,425Active5 beds 4 baths2,596 sq. ft.1416 Chestnut Gardens, Northlake, TX 76226
MLS# 21130766Listed by: ALEXANDER PROPERTIES $591,482Active4 beds 4 baths2,952 sq. ft.
$591,482Active4 beds 4 baths2,952 sq. ft.1404 Chestnut Gardens, Northlake, TX 76226
MLS# 21119713Listed by: ALEXANDER PROPERTIES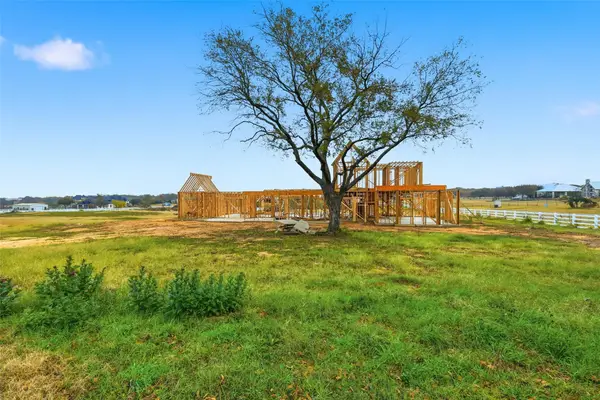 $995,000Active2.25 Acres
$995,000Active2.25 Acres1181 Fox Run, Bartonville, TX 76226
MLS# 21124637Listed by: BRIGGS FREEMAN SOTHEBY'S INT'L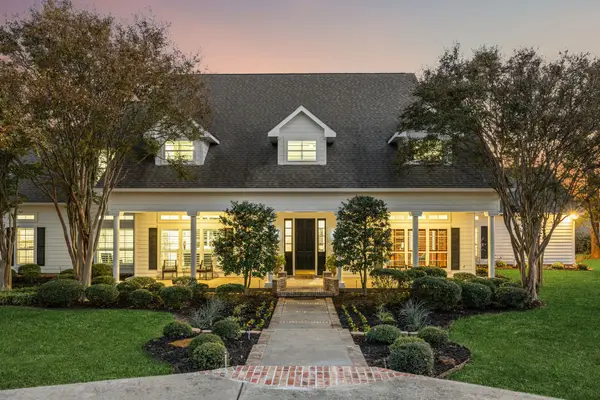 $1,899,000Active5 beds 6 baths6,383 sq. ft.
$1,899,000Active5 beds 6 baths6,383 sq. ft.720 Corsica Court, Argyle, TX 76226
MLS# 21120040Listed by: KELLER WILLIAMS REALTY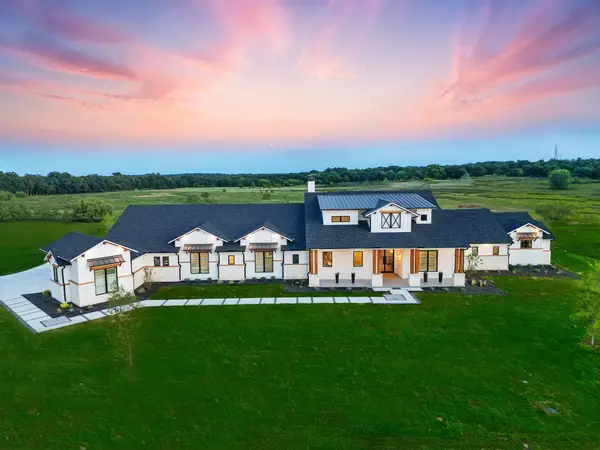 $2,799,900Active4 beds 5 baths5,194 sq. ft.
$2,799,900Active4 beds 5 baths5,194 sq. ft.2028 High Meadow Court, Bartonville, TX 76226
MLS# 21124644Listed by: RE/MAX DFW ASSOCIATES IV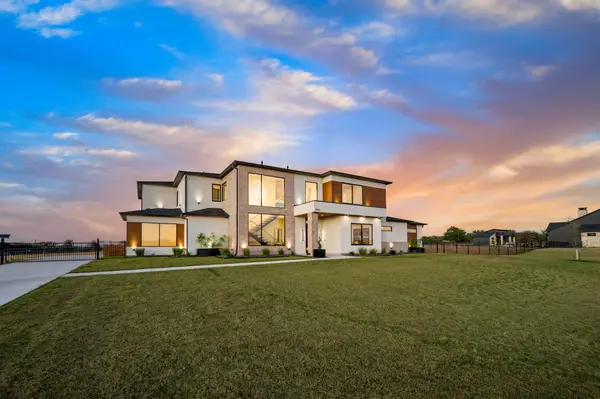 $2,595,000Active5 beds 7 baths4,884 sq. ft.
$2,595,000Active5 beds 7 baths4,884 sq. ft.2005 High Meadow Court, Bartonville, TX 76226
MLS# 21116481Listed by: BRIGGS FREEMAN SOTHEBYS INTL $3,734,000Active4 beds 6 baths6,140 sq. ft.
$3,734,000Active4 beds 6 baths6,140 sq. ft.400 Porter Road, Bartonville, TX 76226
MLS# 21121201Listed by: COMPASS RE TEXAS, LLC.
