1217 Saddlebrook Way, Bartonville, TX 76226
Local realty services provided by:Better Homes and Gardens Real Estate Senter, REALTORS(R)
Listed by: kaki lybbert940-320-4355
Office: century 21 judge fite co.
MLS#:21058287
Source:GDAR
Price summary
- Price:$1,695,000
- Price per sq. ft.:$384.35
- Monthly HOA dues:$116.67
About this home
Welcome to 1217 Saddlebrook Way, a timeless Bartonville estate set on over two acres of privacy and shade from mature trees, thoughtfully designed for both quiet family living and memorable entertaining. From the moment you arrive, the lush perennial gardens and stately faÁ§ade set the tone for what lies inside. The entry makes a statement with travertine floors, a sweeping staircase, and an antique arched English door opening to a dramatic two-story study. The formal dining room impresses with a domed ceiling and floor to ceiling windows, while the heart of the home unfolds in the living room with hand scraped hardwoods, vaulted beamed ceilings, custom millwork, and a striking fireplace framed by French doors leading to a serene outdoor sitting area. The kitchen is as functional as it is beautiful, anchored by a large granite island with seating, a gas cooktop with pot filler, coffee bar, and a breakfast nook that comfortably seats ten. A screened porch with a half bath connects seamlessly to the pool, and a back staircase adds convenience. The downstairs primary suite is a private retreat with large windows, access to a garden patio, and a spa like bath featuring dual sinks, a jetted shower, two person tub, and custom walk in closet. Upstairs offers three oversized bedrooms with walk-in closets, all with new carpet, plus a media or game room and balcony overlooking the backyard. A large walk-in attic adds storage flexibility. The outdoor living is unmatched with multiple patios, a sparkling pool with slide, waterfall, and trellis feature, an outdoor kitchen with pergola dining area, Big Green Egg, stone firepit, and expansive lawn. With a new roof, private well for irrigation and pool, and city water inside the home, this property blends peace of mind with character and charm. Located in one of the area's most desirable school districts, this is a rare opportunity to own a truly special Bartonville home where every detail speaks of craftsmanship and comfort.
Contact an agent
Home facts
- Year built:2004
- Listing ID #:21058287
- Added:83 day(s) ago
- Updated:December 18, 2025 at 12:42 PM
Rooms and interior
- Bedrooms:4
- Total bathrooms:5
- Full bathrooms:3
- Half bathrooms:2
- Living area:4,410 sq. ft.
Structure and exterior
- Year built:2004
- Building area:4,410 sq. ft.
- Lot area:2 Acres
Schools
- High school:Argyle
- Middle school:Argyle
- Elementary school:Hilltop
Finances and disclosures
- Price:$1,695,000
- Price per sq. ft.:$384.35
- Tax amount:$18,601
New listings near 1217 Saddlebrook Way
- New
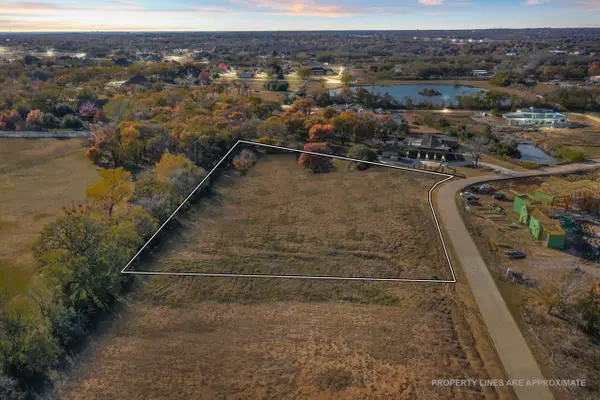 $960,000Active2.07 Acres
$960,000Active2.07 Acres1310 Clydesdale Road, Bartonville, TX 76226
MLS# 21132291Listed by: REAL ESTATE STATION LLC - New
 $568,425Active5 beds 4 baths2,596 sq. ft.
$568,425Active5 beds 4 baths2,596 sq. ft.1416 Chestnut Gardens, Northlake, TX 76226
MLS# 21130766Listed by: ALEXANDER PROPERTIES - New
 $591,482Active4 beds 4 baths2,952 sq. ft.
$591,482Active4 beds 4 baths2,952 sq. ft.1404 Chestnut Gardens, Northlake, TX 76226
MLS# 21119713Listed by: ALEXANDER PROPERTIES 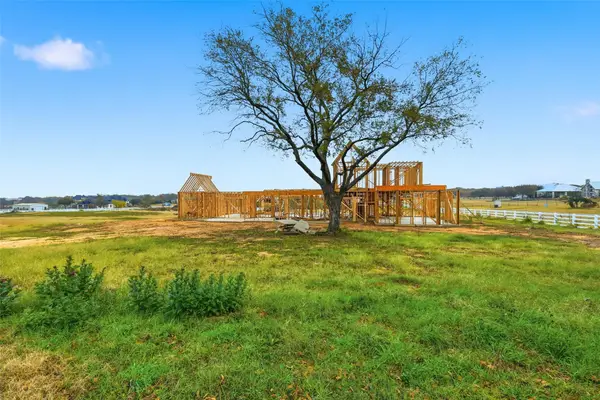 $1,250,000Active2.25 Acres
$1,250,000Active2.25 Acres1181 Fox Run, Bartonville, TX 76226
MLS# 21124637Listed by: BRIGGS FREEMAN SOTHEBY'S INT'L- Open Sat, 1 to 3pm
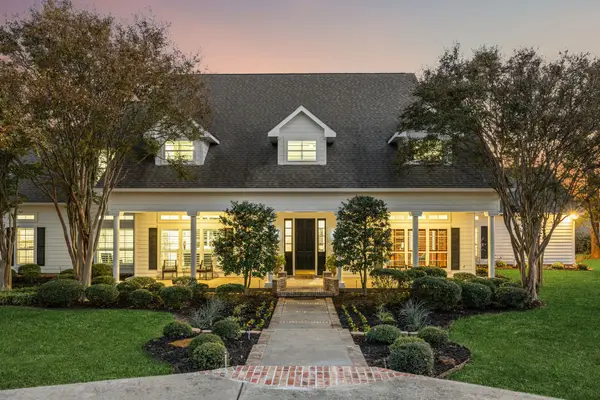 $1,899,000Active5 beds 6 baths6,383 sq. ft.
$1,899,000Active5 beds 6 baths6,383 sq. ft.720 Corsica Court, Argyle, TX 76226
MLS# 21120040Listed by: KELLER WILLIAMS REALTY 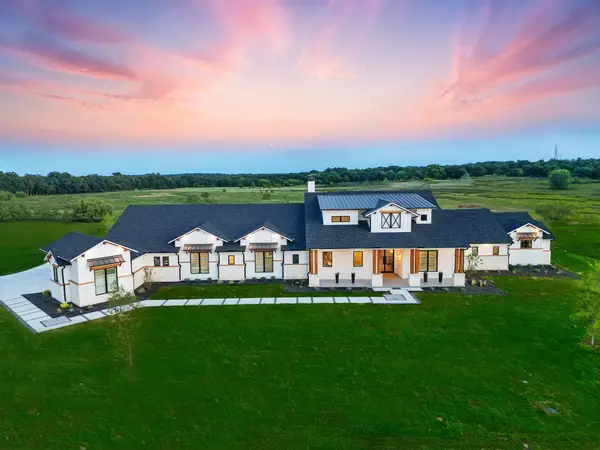 $2,799,900Active4 beds 5 baths5,194 sq. ft.
$2,799,900Active4 beds 5 baths5,194 sq. ft.2028 High Meadow Court, Bartonville, TX 76226
MLS# 21124644Listed by: RE/MAX DFW ASSOCIATES IV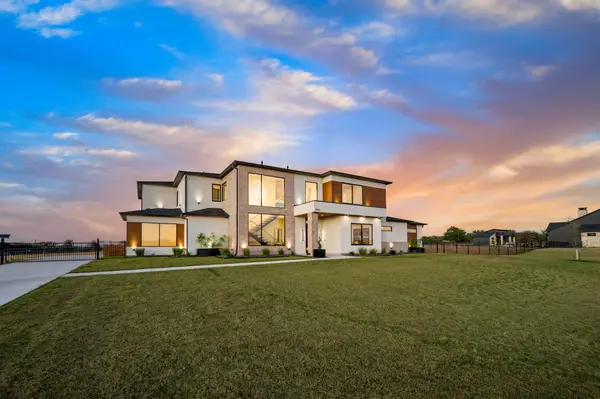 $2,595,000Active5 beds 7 baths4,884 sq. ft.
$2,595,000Active5 beds 7 baths4,884 sq. ft.2005 High Meadow Court, Bartonville, TX 76226
MLS# 21116481Listed by: BRIGGS FREEMAN SOTHEBYS INTL $3,734,000Active4 beds 6 baths6,140 sq. ft.
$3,734,000Active4 beds 6 baths6,140 sq. ft.400 Porter Road, Bartonville, TX 76226
MLS# 21121201Listed by: COMPASS RE TEXAS, LLC. $685,000Pending3 beds 4 baths3,288 sq. ft.
$685,000Pending3 beds 4 baths3,288 sq. ft.613 Seals Road, Bartonville, TX 76226
MLS# 21121593Listed by: RE/MAX DFW ASSOCIATES IV- Open Sun, 2 to 4pm
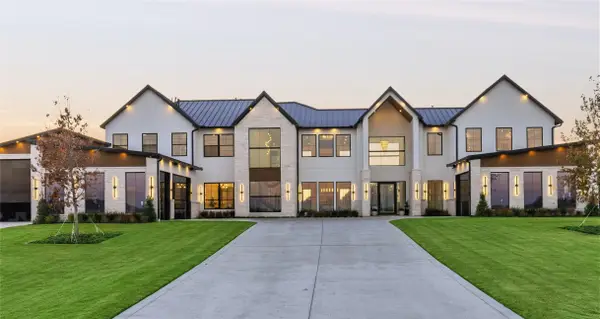 $4,995,000Active6 beds 7 baths8,243 sq. ft.
$4,995,000Active6 beds 7 baths8,243 sq. ft.1134 Vera Court, Bartonville, TX 76226
MLS# 21116045Listed by: BRIGGS FREEMAN SOTHEBY'S INT'L
