105 Lemuel Crawford Trl, Bastrop, TX 78602
Local realty services provided by:Better Homes and Gardens Real Estate Winans
Listed by: wesley james steck
Office: jbgoodwin realtors wl
MLS#:8437859
Source:ACTRIS
Price summary
- Price:$375,000
- Price per sq. ft.:$187.69
- Monthly HOA dues:$117
About this home
Located in the sought-after Colony Riverside community, this single-story “Enfield” plan offers it all: three bedrooms, two baths, a dedicated study, and a formal dining area. Step inside to high ceilings, an open-concept layout, and seamless flow to a covered back patio overlooking a spacious yard. The home rests on a level lot with sprinklers front and back and young trees that add a touch of charm. Inside, enjoy built-in gas appliances, recessed lighting, ceiling fans, a welcoming foyer, dual vanities, smart home features, and a large walk-in closet in the primary suite.The Colony is a master-planned community with resort-style amenities including pools, a fitness center, clubhouse, dog park, and lake access at scenic Lakehouse Park featuring a dock, kayak launch, and outdoor fitness trail. Winding trails connect the neighborhoods, and nearby McKinney Roughs Nature Park offers miles of hiking, biking, and equestrian paths. This home delivers both privacy and convenience—just minutes from Bastrop’s historic downtown and an easy drive to Austin. If you’re seeking comfort, community, and a daily touch of nature, this one has it all.
Contact an agent
Home facts
- Year built:2021
- Listing ID #:8437859
- Updated:February 25, 2026 at 12:13 AM
Rooms and interior
- Bedrooms:4
- Total bathrooms:2
- Full bathrooms:2
- Living area:1,998 sq. ft.
Heating and cooling
- Cooling:Central
- Heating:Central
Structure and exterior
- Roof:Composition, Shingle
- Year built:2021
- Building area:1,998 sq. ft.
Schools
- High school:Bastrop
- Elementary school:Mina
Utilities
- Water:Public
- Sewer:Public Sewer
Finances and disclosures
- Price:$375,000
- Price per sq. ft.:$187.69
- Tax amount:$10,216 (2021)
New listings near 105 Lemuel Crawford Trl
- New
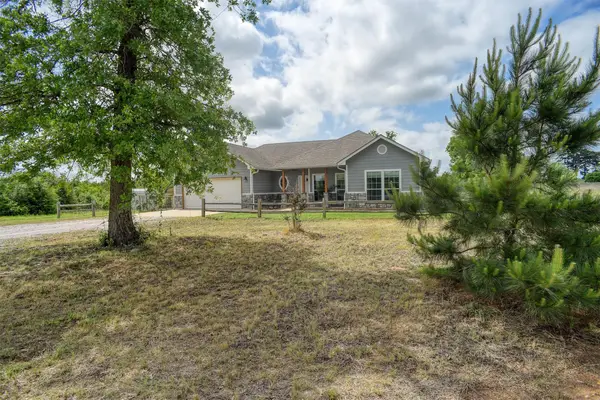 $679,000Active3 beds 2 baths1,494 sq. ft.
$679,000Active3 beds 2 baths1,494 sq. ft.959 Highway 21 Highway E, Bastrop, TX 78602
MLS# 2581215Listed by: KANA REAL ESTATE - New
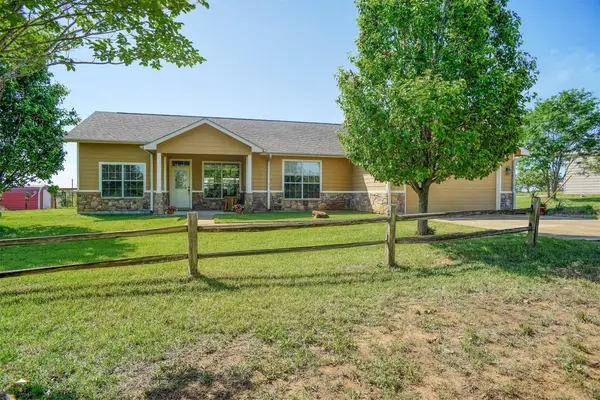 $685,000Active3 beds 2 baths1,498 sq. ft.
$685,000Active3 beds 2 baths1,498 sq. ft.937 Highway 21 E, Bastrop, TX 78602
MLS# 8716668Listed by: KANA REAL ESTATE - New
 $320,990Active4 beds 2 baths1,672 sq. ft.
$320,990Active4 beds 2 baths1,672 sq. ft.358 San Juan Trl, Bastrop, TX 78602
MLS# 6458801Listed by: D.R. HORTON, AMERICA'S BUILDER - New
 $299,990Active4 beds 2 baths1,427 sq. ft.
$299,990Active4 beds 2 baths1,427 sq. ft.306 Constanza Trl, Bastrop, TX 78602
MLS# 2415615Listed by: D.R. HORTON, AMERICA'S BUILDER - New
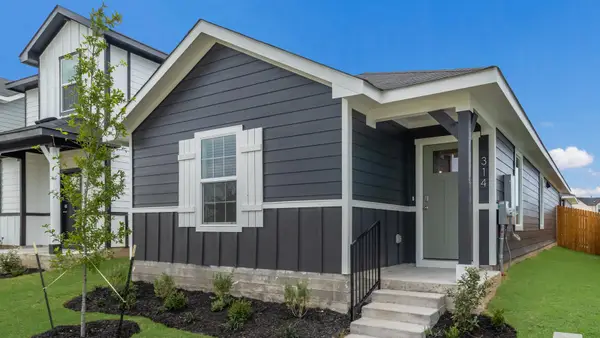 $263,990Active3 beds 2 baths1,206 sq. ft.
$263,990Active3 beds 2 baths1,206 sq. ft.320 Santo Domingo Rd, Bastrop, TX 78602
MLS# 6677770Listed by: D.R. HORTON, AMERICA'S BUILDER - New
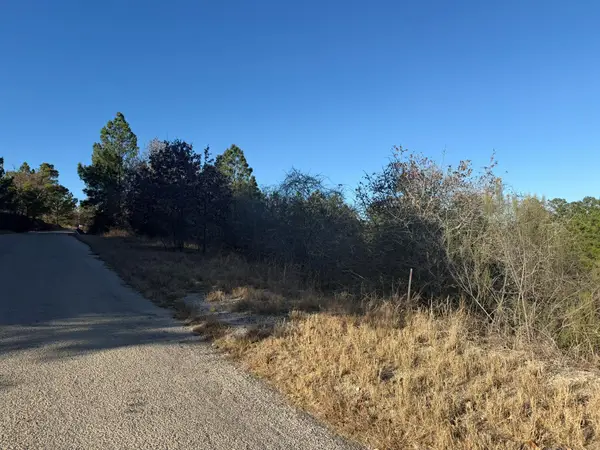 $25,000Active0 Acres
$25,000Active0 AcresLot 858 Mamalu Dr, Bastrop, TX 78602
MLS# 1024005Listed by: VENTURE PARTNERS R.E. - New
 $22,000Active0 Acres
$22,000Active0 AcresLOT 182 Keo Kea Ct, Bastrop, TX 78602
MLS# 6228838Listed by: VENTURE PARTNERS R.E. - New
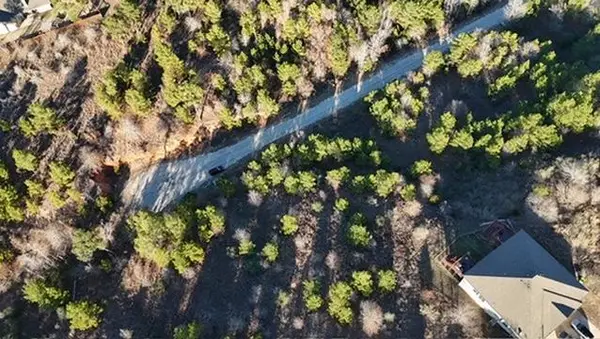 $22,000Active0 Acres
$22,000Active0 AcresLot 181 Keo Kea Ct, Bastrop, TX 78602
MLS# 7188520Listed by: VENTURE PARTNERS R.E. - New
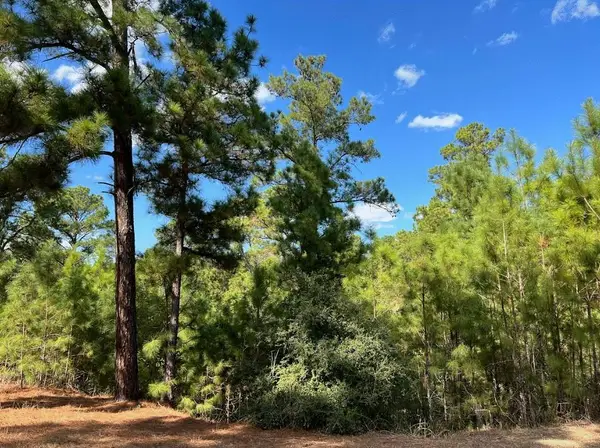 $16,999Active0 Acres
$16,999Active0 AcresLot 986 Kailua L Ln, Bastrop, TX 78602
MLS# 4045829Listed by: MY HOME AT AUSTIN - New
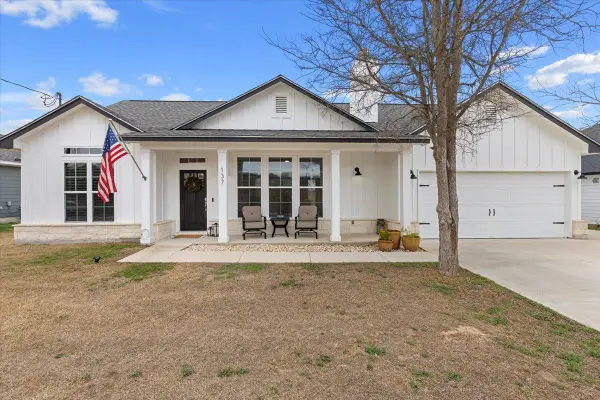 $335,000Active3 beds 2 baths1,488 sq. ft.
$335,000Active3 beds 2 baths1,488 sq. ft.137 Kawainui Ln, Bastrop, TX 78602
MLS# 7736932Listed by: VAN ZANDT PROPERTIES

