118 Kellogg Ln, Bastrop, TX 78602
Local realty services provided by:Better Homes and Gardens Real Estate Hometown
Listed by: tamara moritz
Office: coldwell banker realty
MLS#:7875723
Source:ACTRIS
118 Kellogg Ln,Bastrop, TX 78602
$669,000
- 3 Beds
- 4 Baths
- 2,904 sq. ft.
- Single family
- Active
Price summary
- Price:$669,000
- Price per sq. ft.:$230.37
- Monthly HOA dues:$153
About this home
Welcome to The Colony, a gated master-planned community offering pools, pickleball courts, fitness center, parks, trails, and dog parks. This completed, fully upgraded home offers what today’s new builds often lack: turn-key finish-out, designer selections already made, and a finished outdoor living and pool environment ready to enjoy on day one. No construction delays, no additional cost layers, and no waiting for landscaping or patios to mature — it’s all here.
Designed for everyday comfort and effortless entertaining, this single-story home offers approx. 2,904 sq. ft. (buyer to verify) with 3 ensuite bedrooms, dedicated office, media room, and a 3-car tandem garage with storage. Built in 2022 on a .291-acre lot backing to the community trail system, with four-sides masonry and modern architectural lines.
The great room features a vaulted beamed ceiling, gas fireplace with custom pecan mantle, and a 5-panel accordion glass door that blends indoor and outdoor living. The chef-inspired kitchen includes a quartz waterfall island, farmhouse sink, Thermador 6-burner gas cooktop and vent hood, under cabinet lighting, extended glass-front cabinets with puck lighting to the ceiling, wine niches, stainless built-ins, a wine refrigerator & soft close cabinets/drawers with pulls, all open to the Dining & Great room.
The primary suite offers views of the backyard pool, while the spa-style bath features a freestanding soaking tub with custom pecan ledge, frameless walk-in shower with Carrera Morro tile, skylight, and dual vanities.
Step outdoors to a complete entertainment retreat: a vaulted covered patio with built-in outdoor kitchen, terraced stone patios, firepit area, and a heated pool and spa with sun-shelf/beach ledge. The built-in umbrella and in-pool lounge chairs convey, ensuring immediate enjoyment. Additional upgrades include Ring camera system, blown-in insulation, full irrigation, and wrought iron fencing.
A rare opportunity to move right in and live well!
Contact an agent
Home facts
- Year built:2022
- Listing ID #:7875723
- Updated:February 25, 2026 at 10:58 AM
Rooms and interior
- Bedrooms:3
- Total bathrooms:4
- Full bathrooms:3
- Half bathrooms:1
- Living area:2,904 sq. ft.
Heating and cooling
- Cooling:Central, ENERGY STAR Qualified Equipment
- Heating:Central, Fireplace(s), Natural Gas
Structure and exterior
- Roof:Composition
- Year built:2022
- Building area:2,904 sq. ft.
Schools
- High school:Cedar Creek
- Elementary school:Bluebonnet (Bastrop ISD)
Utilities
- Water:MUD
Finances and disclosures
- Price:$669,000
- Price per sq. ft.:$230.37
- Tax amount:$12,973 (2025)
New listings near 118 Kellogg Ln
- New
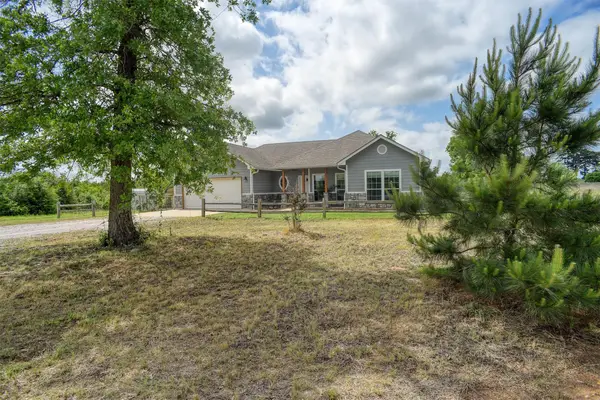 $679,000Active3 beds 2 baths1,494 sq. ft.
$679,000Active3 beds 2 baths1,494 sq. ft.959 Highway 21 Highway E, Bastrop, TX 78602
MLS# 2581215Listed by: KANA REAL ESTATE - New
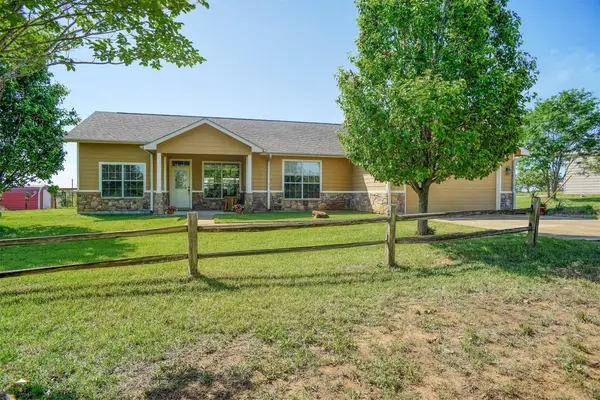 $685,000Active3 beds 2 baths1,498 sq. ft.
$685,000Active3 beds 2 baths1,498 sq. ft.937 Highway 21 E, Bastrop, TX 78602
MLS# 8716668Listed by: KANA REAL ESTATE - New
 $320,990Active4 beds 2 baths1,672 sq. ft.
$320,990Active4 beds 2 baths1,672 sq. ft.358 San Juan Trl, Bastrop, TX 78602
MLS# 6458801Listed by: D.R. HORTON, AMERICA'S BUILDER - New
 $299,990Active4 beds 2 baths1,427 sq. ft.
$299,990Active4 beds 2 baths1,427 sq. ft.306 Constanza Trl, Bastrop, TX 78602
MLS# 2415615Listed by: D.R. HORTON, AMERICA'S BUILDER - New
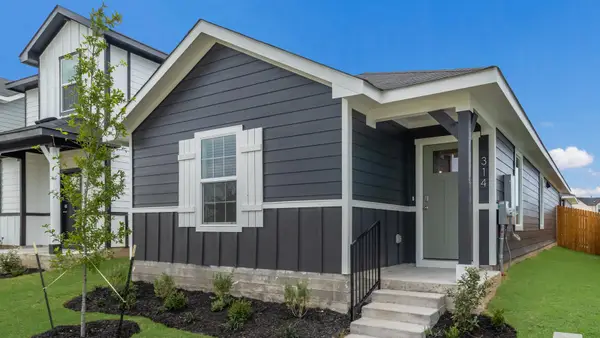 $263,990Active3 beds 2 baths1,206 sq. ft.
$263,990Active3 beds 2 baths1,206 sq. ft.320 Santo Domingo Rd, Bastrop, TX 78602
MLS# 6677770Listed by: D.R. HORTON, AMERICA'S BUILDER - New
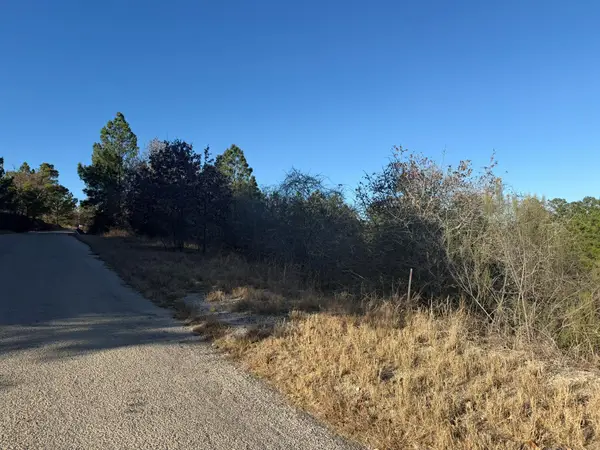 $25,000Active0 Acres
$25,000Active0 AcresLot 858 Mamalu Dr, Bastrop, TX 78602
MLS# 1024005Listed by: VENTURE PARTNERS R.E. - New
 $22,000Active0 Acres
$22,000Active0 AcresLOT 182 Keo Kea Ct, Bastrop, TX 78602
MLS# 6228838Listed by: VENTURE PARTNERS R.E. - New
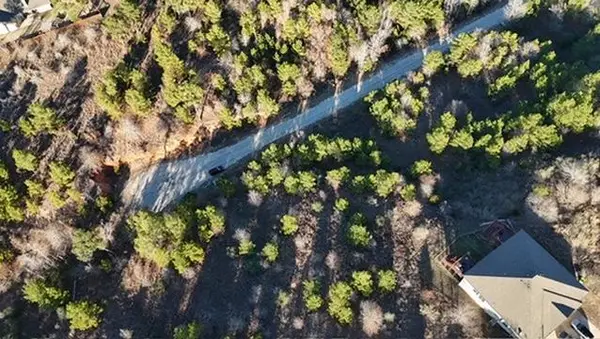 $22,000Active0 Acres
$22,000Active0 AcresLot 181 Keo Kea Ct, Bastrop, TX 78602
MLS# 7188520Listed by: VENTURE PARTNERS R.E. - New
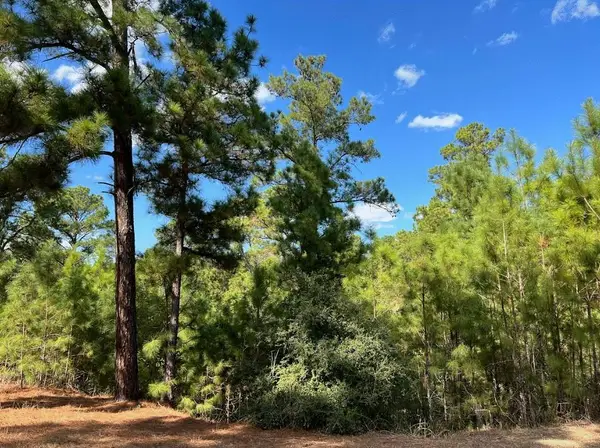 $16,999Active0 Acres
$16,999Active0 AcresLot 986 Kailua L Ln, Bastrop, TX 78602
MLS# 4045829Listed by: MY HOME AT AUSTIN - New
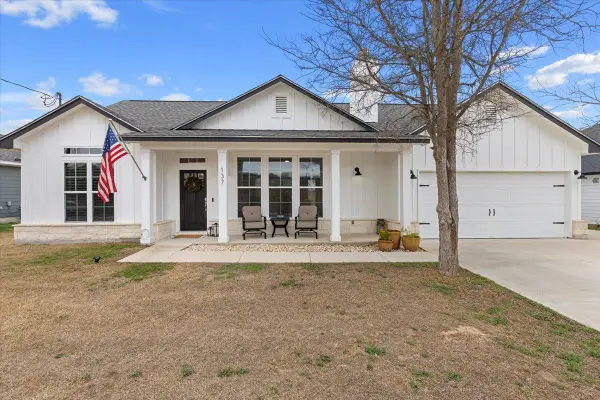 $335,000Active3 beds 2 baths1,488 sq. ft.
$335,000Active3 beds 2 baths1,488 sq. ft.137 Kawainui Ln, Bastrop, TX 78602
MLS# 7736932Listed by: VAN ZANDT PROPERTIES

