124 Pinyon Pine Dr, Bastrop, TX 78602
Local realty services provided by:Better Homes and Gardens Real Estate Hometown
Listed by: tammy fruge
Office: westin homes
MLS#:7595428
Source:ACTRIS
124 Pinyon Pine Dr,Bastrop, TX 78602
$544,936
- 4 Beds
- 4 Baths
- 3,117 sq. ft.
- Single family
- Pending
Price summary
- Price:$544,936
- Price per sq. ft.:$174.83
- Monthly HOA dues:$73
About this home
Westin Homes NEW Construction (Alden IX, Elevation CA) – CURRENTLY BEING BUILT. This stunning two-story home offers 4 bedrooms and 3.5 bathrooms, thoughtfully designed for both elegance and functionality. The first floor features a breathtaking rotunda entry, private study, and formal dining room that flows seamlessly into the chef’s dream kitchen. The luxurious primary suite is tucked away downstairs and includes a spacious walk-in closet. Upstairs, three additional bedrooms are accompanied by both a game room and a media room—perfect for entertainment and relaxation. Outdoor living is easy with a covered patio, and the home is complete with a 2-car garage plus front and back sod. Located just minutes away from downtown Bastrop. Community amenities include Lakehouse Park, Prairie Vista, greenbelt dog park, views of the Colorado river, and many more. The Colony is a great place to call home for all! Come see us at Westin Homes to learn more about The Colony today!
Contact an agent
Home facts
- Year built:2025
- Listing ID #:7595428
- Updated:November 21, 2025 at 08:19 AM
Rooms and interior
- Bedrooms:4
- Total bathrooms:4
- Full bathrooms:3
- Half bathrooms:1
- Living area:3,117 sq. ft.
Heating and cooling
- Heating:Natural Gas
Structure and exterior
- Roof:Composition
- Year built:2025
- Building area:3,117 sq. ft.
Schools
- High school:Bastrop
- Elementary school:Colony Oaks
Utilities
- Water:MUD
Finances and disclosures
- Price:$544,936
- Price per sq. ft.:$174.83
New listings near 124 Pinyon Pine Dr
- New
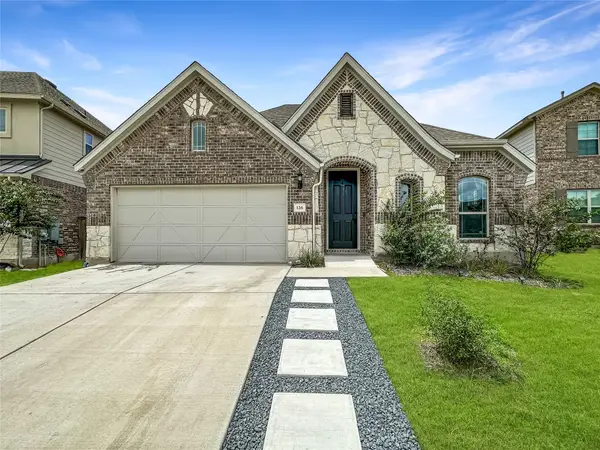 $427,500Active4 beds 2 baths2,057 sq. ft.
$427,500Active4 beds 2 baths2,057 sq. ft.126 Acacia Pass, Bastrop, TX 78602
MLS# 4995682Listed by: CENTUM OAK REALTY LLC - New
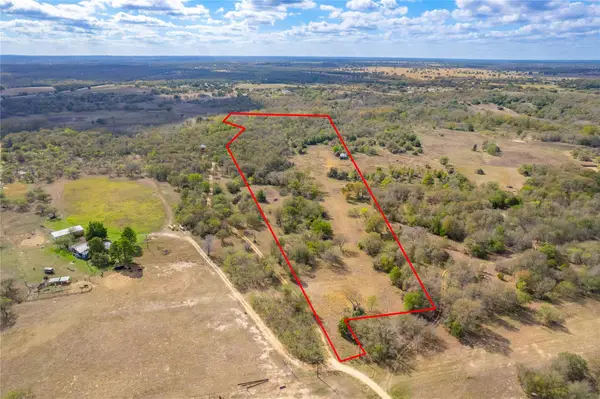 $700,000Active-- beds -- baths
$700,000Active-- beds -- baths000 Armadillo Ln, Bastrop, TX 78602
MLS# 1702790Listed by: WATTERS INTERNATIONAL REALTY - New
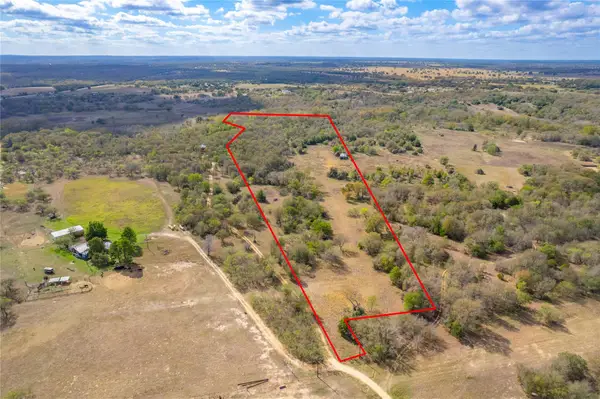 $700,000Active0 Acres
$700,000Active0 Acres000 Armadillo Ln, Bastrop, TX 78602
MLS# 7114367Listed by: WATTERS INTERNATIONAL REALTY - New
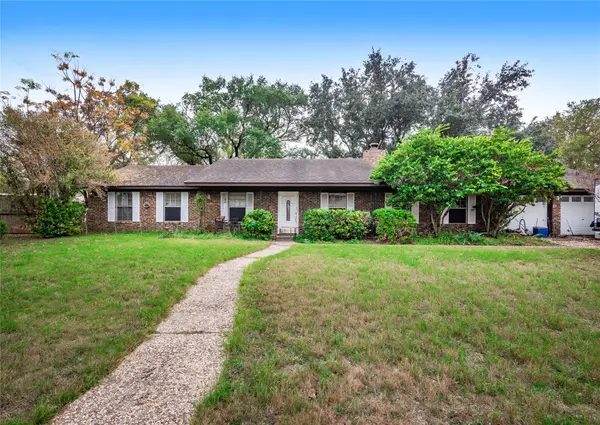 $350,000Active4 beds 2 baths2,596 sq. ft.
$350,000Active4 beds 2 baths2,596 sq. ft.112 Hasler St, Bastrop, TX 78602
MLS# 4954954Listed by: WATTERS INTERNATIONAL REALTY - Open Sat, 12 to 3pmNew
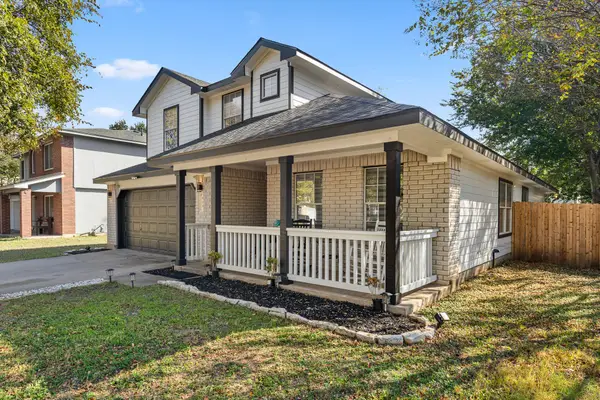 $409,000Active5 beds 3 baths2,709 sq. ft.
$409,000Active5 beds 3 baths2,709 sq. ft.615 Barbara Way, Bastrop, TX 78602
MLS# 7687413Listed by: LA CASA REALTY GROUP - Open Sat, 11:30am to 2:30pmNew
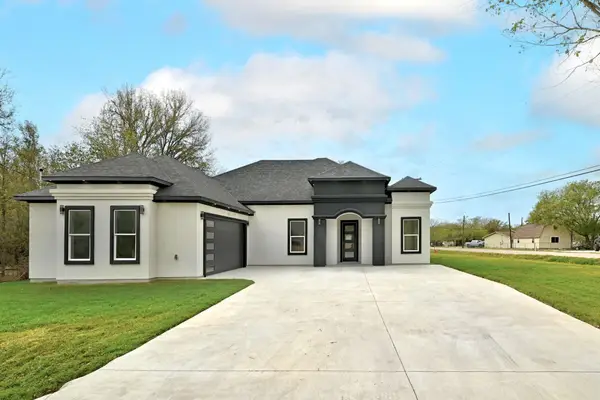 $454,900Active4 beds 3 baths2,240 sq. ft.
$454,900Active4 beds 3 baths2,240 sq. ft.103 Kawainui Ln, Bastrop, TX 78602
MLS# 6382206Listed by: ALL CITY REAL ESTATE LTD. CO - Open Sat, 2 to 4pmNew
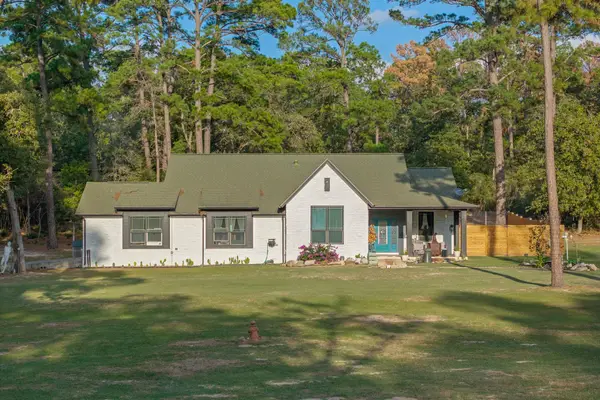 $749,000Active3 beds 2 baths2,008 sq. ft.
$749,000Active3 beds 2 baths2,008 sq. ft.402 Pine Tree Loop, Bastrop, TX 78602
MLS# 3736430Listed by: REDFIN CORPORATION - New
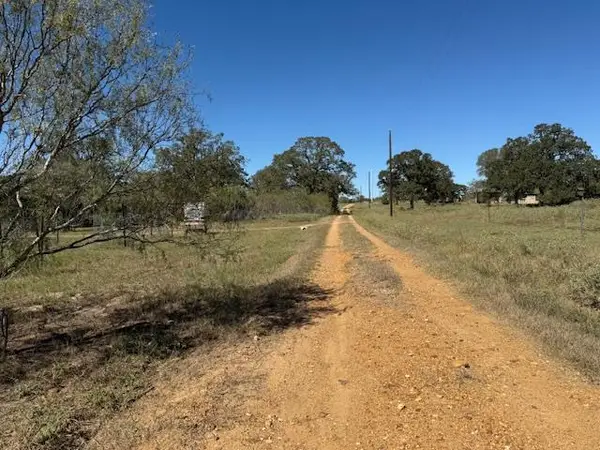 $260,000Active0 Acres
$260,000Active0 Acres3.9 Acres Synergy Dr, Bastrop, TX 78602
MLS# 2206222Listed by: TEAM PRICE REAL ESTATE - New
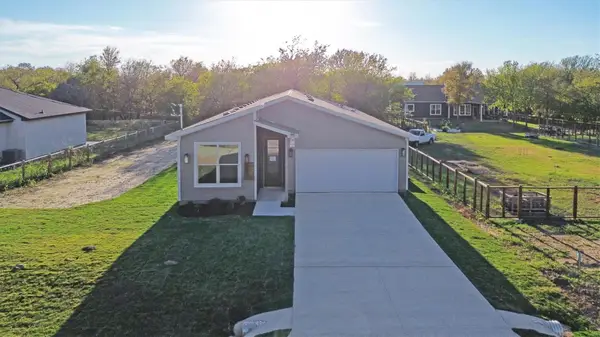 $390,000Active3 beds 2 baths1,945 sq. ft.
$390,000Active3 beds 2 baths1,945 sq. ft.151 Kawainui Ln, Bastrop, TX 78602
MLS# 2459542Listed by: DREAMWAY REALTY - New
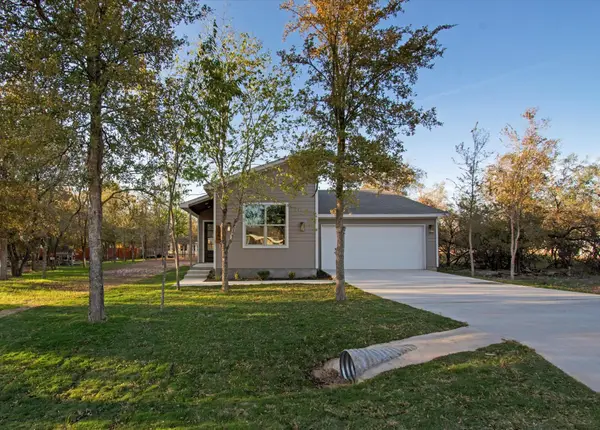 $398,000Active3 beds 2 baths2,016 sq. ft.
$398,000Active3 beds 2 baths2,016 sq. ft.104 Kipapa Ct, Bastrop, TX 78602
MLS# 3238811Listed by: DREAMWAY REALTY
