125 Fairway Ct, Bastrop, TX 78602
Local realty services provided by:Better Homes and Gardens Real Estate Winans
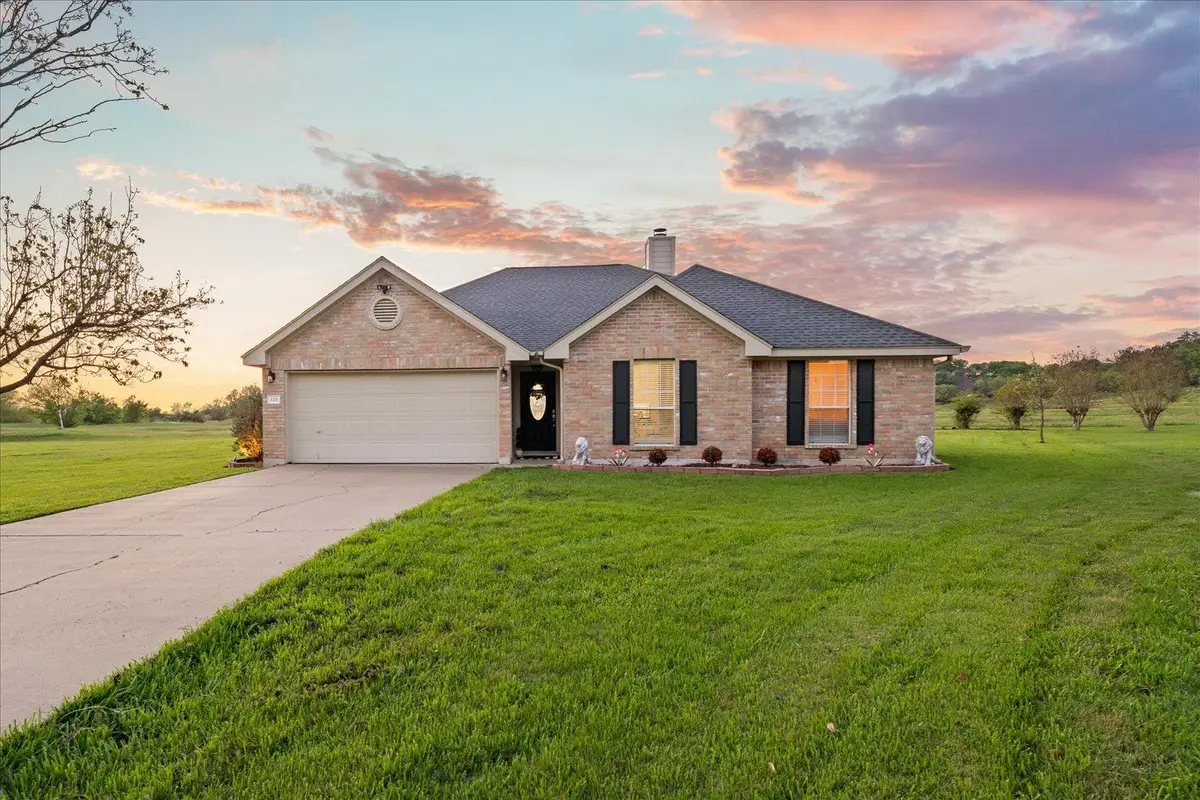
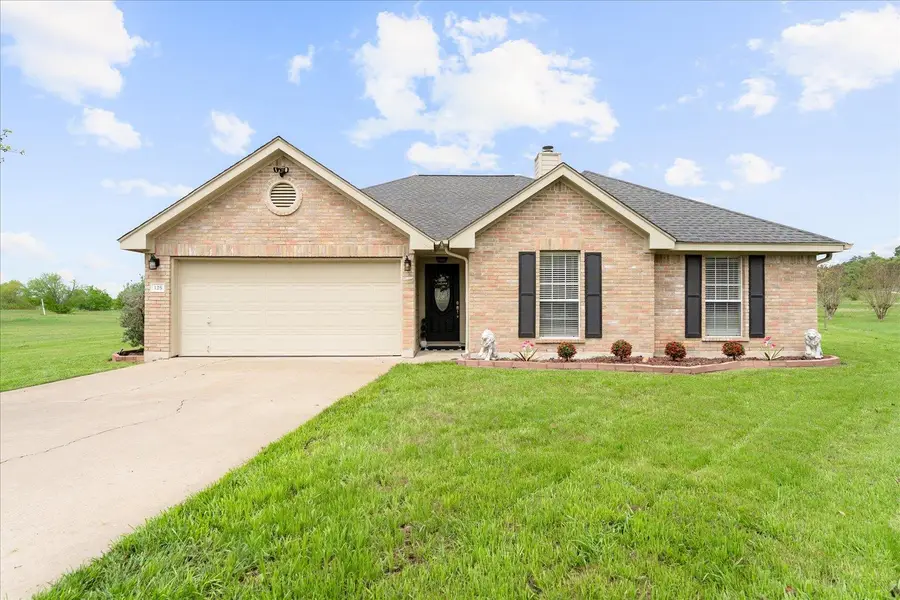
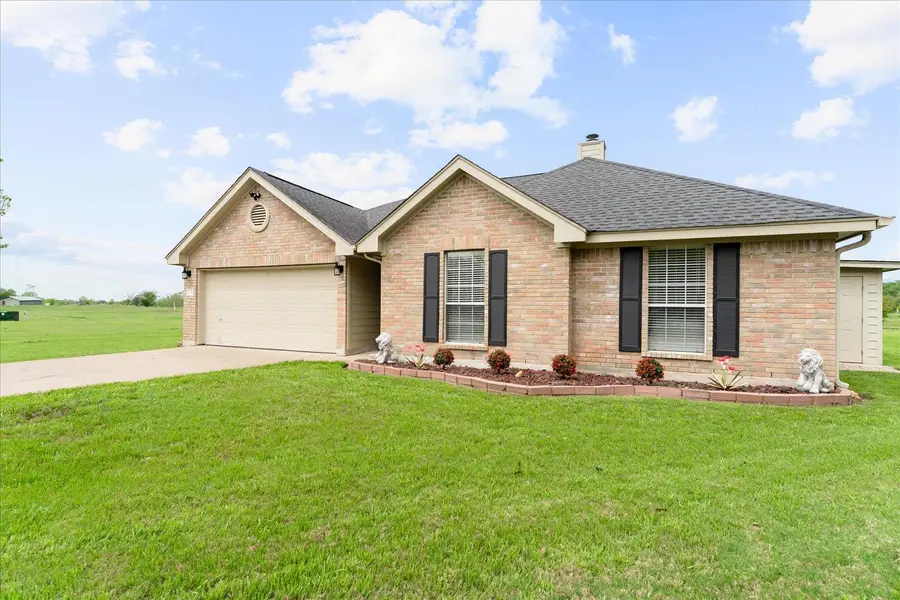
Listed by:angie unger
Office:sky realty
MLS#:6728847
Source:ACTRIS
Price summary
- Price:$490,000
- Price per sq. ft.:$251.93
- Monthly HOA dues:$89
About this home
Welcome to 125 Fairway Court in the heart of ColoVista Country Club! This stunning one-story home sits on two combined lots (Lots 11 & 12), totaling 0.636 acres (+/-) offering more space, more privacy, and more views than your average lot in the community. Enjoy breathtaking panoramic views of the ColoVista golf course and the surrounding Hill Country from the comfort of your own home.
Inside, you’ll find an open and inviting layout with a bright floor plan, walls of windows, and a beautiful whitestone fireplace. The home offers four spacious bedrooms and two full bathrooms, all on one level, making everyday living easy and accessible.
Step into your private backyard paradise—featuring a sparkling pool with a slide, a relaxing spa, and a full outdoor kitchen, perfect for summer cookouts or sunset evenings. The extended driveway adds functionality and curb appeal, while the rainwater harvesting tank helps maintain a green lawn with eco-conscious watering.
Close proximity to the Colorado River, with nature and recreation close by. (A survey is available for one Lot only.)
Whether you’re a golf lover or just looking for resort-style living with extra room to breathe, this home checks all the boxes. Schedule your private tour today!
Contact an agent
Home facts
- Year built:2001
- Listing Id #:6728847
- Updated:August 20, 2025 at 03:02 PM
Rooms and interior
- Bedrooms:4
- Total bathrooms:2
- Full bathrooms:2
- Living area:1,945 sq. ft.
Heating and cooling
- Cooling:Central
- Heating:Central, Fireplace(s), Hot Water, Wood
Structure and exterior
- Roof:Shingle
- Year built:2001
- Building area:1,945 sq. ft.
Schools
- High school:Smithville
- Elementary school:Brown Primary
Utilities
- Water:MUD
Finances and disclosures
- Price:$490,000
- Price per sq. ft.:$251.93
- Tax amount:$9,285 (2024)
New listings near 125 Fairway Ct
- New
 $329,900Active3 beds 2 baths1,775 sq. ft.
$329,900Active3 beds 2 baths1,775 sq. ft.118 Kaneohe Dr, Bastrop, TX 78602
MLS# 9971439Listed by: KELLER WILLIAMS REALTY - New
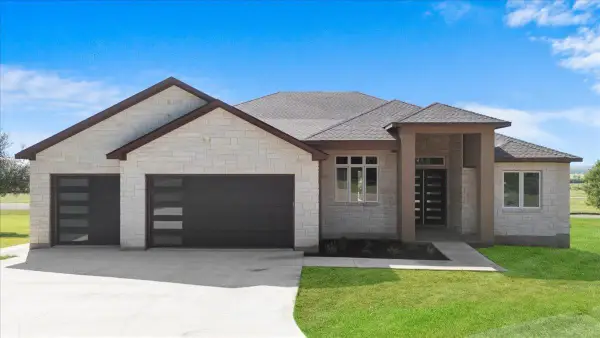 $835,000Active3 beds 2 baths2,442 sq. ft.
$835,000Active3 beds 2 baths2,442 sq. ft.103 Arborvita Pl, Bastrop, TX 78602
MLS# 4397663Listed by: KELLER WILLIAMS REALTY - New
 $400,000Active0 Acres
$400,000Active0 Acres325 Waugh Way, Bastrop, TX 78602
MLS# 4936803Listed by: KANA REAL ESTATE - New
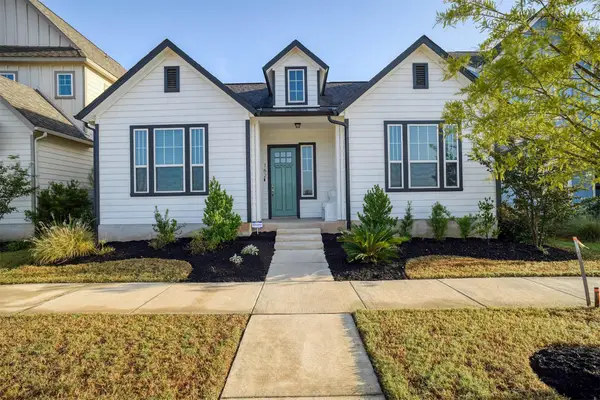 $400,000Active4 beds 3 baths2,426 sq. ft.
$400,000Active4 beds 3 baths2,426 sq. ft.162 Adelton Blvd, Bastrop, TX 78602
MLS# 2323826Listed by: KANA REAL ESTATE - New
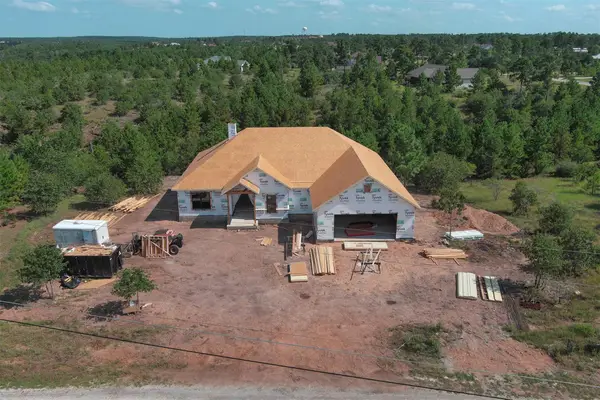 $815,000Active4 beds 3 baths2,915 sq. ft.
$815,000Active4 beds 3 baths2,915 sq. ft.188 River Forest Dr, Bastrop, TX 78602
MLS# 3182160Listed by: KANA REAL ESTATE - New
 $535,000Active3 beds 3 baths2,812 sq. ft.
$535,000Active3 beds 3 baths2,812 sq. ft.140 Winchester Rd, Bastrop, TX 78602
MLS# 5241981Listed by: KELLER WILLIAMS REALTY - New
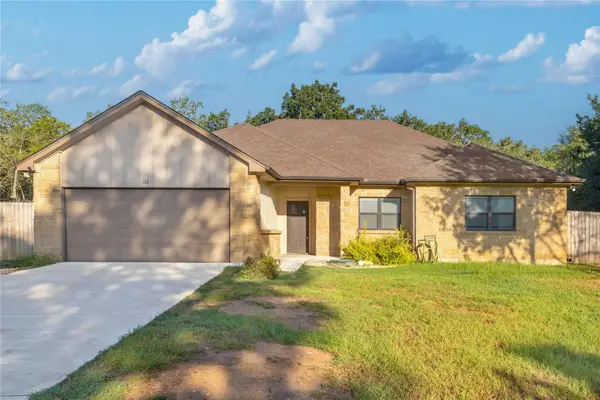 $449,000Active4 beds 2 baths2,014 sq. ft.
$449,000Active4 beds 2 baths2,014 sq. ft.122 N Pohakea Dr, Bastrop, TX 78602
MLS# 7916609Listed by: HEART REALTY - New
 $3,200,000Active52.37 Acres
$3,200,000Active52.37 AcresTBD E Sh-71, Bastrop, TX 78602
MLS# 17239862Listed by: NOBLE ROADS REALTY - New
 $323,000Active3 beds 2 baths1,688 sq. ft.
$323,000Active3 beds 2 baths1,688 sq. ft.401 S Hunting Lodge Ln, Bastrop, TX 78602
MLS# 2559862Listed by: ONE STOP LEASING & PROP MGMT - New
 $750,000Active-- beds -- baths3,222 sq. ft.
$750,000Active-- beds -- baths3,222 sq. ft.315 Riverwood Drive, Bastrop, TX 78602
MLS# 589363Listed by: JPAR - NEW BRAUNFELS
