127 Loysoya Street, Bastrop, TX 78602
Local realty services provided by:Better Homes and Gardens Real Estate Gary Greene
Listed by: pamela kimmons
Office: keller williams memorial
MLS#:87395181
Source:HARMLS
Price summary
- Price:$564,999
- Price per sq. ft.:$217.22
- Monthly HOA dues:$183
About this home
MOVE-IN READY! MOTIVATED SELLERS!! Welcome to 127 Loysoya! Beautifully maintained & thoughtfully designed, this pristine 3 bedroom, 3.5 bath, 3 car tandem garage home offers a flexible floorpan. Ideal for working from home with 2 possible home offices. Open concept living w/private, adaptable bedrooms, all with their own full baths! Serene owner's retreat w/its own dedicated AC! Handsome engineered hardwoods provide a rich contrast to crisp white walls & quartz counters. Family room delivers the true wow factor with a soaring cathedral ceiling, stone fireplace & a bank of windows that usher in the light & view! The kitchen is the heart of the home with the gorgeous quartz waterfall island, high end appliances, exceptional storage, walk-in pantry & the sleek herringbone backsplash! Covered patio offers a sense of privacy & a comfortable retreat from the elements as well as a wonderful space to breathe in the lovely tiered backyard! Sprinkler system & EV charging station! MUST SEE!
Contact an agent
Home facts
- Year built:2022
- Listing ID #:87395181
- Updated:January 09, 2026 at 01:20 PM
Rooms and interior
- Bedrooms:3
- Total bathrooms:4
- Full bathrooms:3
- Half bathrooms:1
- Living area:2,601 sq. ft.
Heating and cooling
- Cooling:Central Air, Electric
- Heating:Central, Gas
Structure and exterior
- Roof:Composition
- Year built:2022
- Building area:2,601 sq. ft.
- Lot area:0.2 Acres
Schools
- High school:CEDAR CREEK H S
- Middle school:CEDAR CREEK MIDDLE SCHOOL
- Elementary school:COLONY OAKS ELEMENTARY
Utilities
- Sewer:Public Sewer
Finances and disclosures
- Price:$564,999
- Price per sq. ft.:$217.22
- Tax amount:$12,102 (2025)
New listings near 127 Loysoya Street
- New
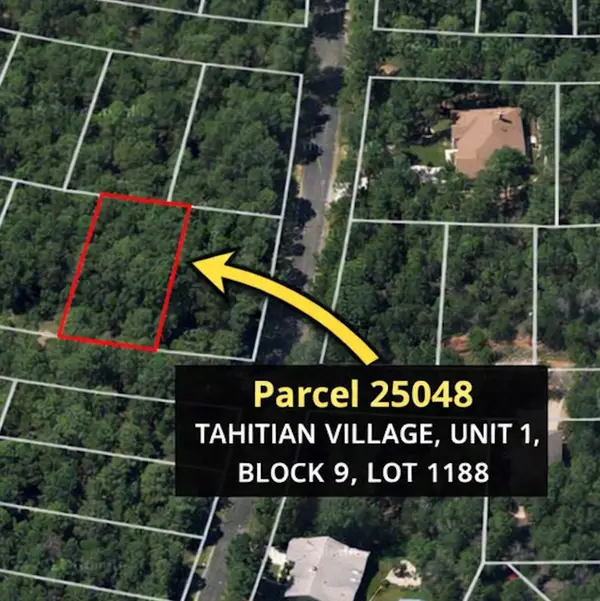 $14,500Active0 Acres
$14,500Active0 Acres1188 Tahitian Village, Bastrop, TX 78602
MLS# 7613046Listed by: ALL CITY REAL ESTATE LTD. CO - New
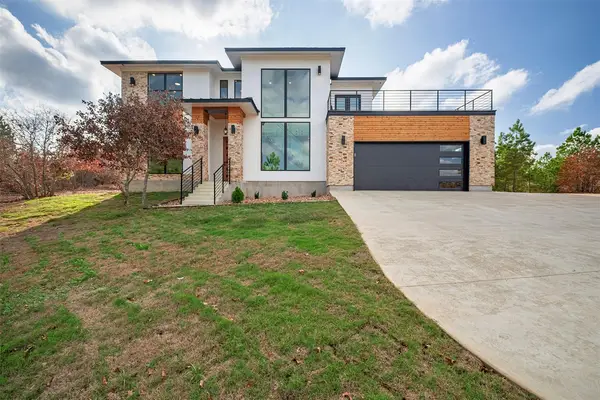 $834,000Active5 beds 3 baths2,499 sq. ft.
$834,000Active5 beds 3 baths2,499 sq. ft.182 Lakeside Dr, Bastrop, TX 78602
MLS# 1034321Listed by: COMPASS RE TEXAS, LLC - New
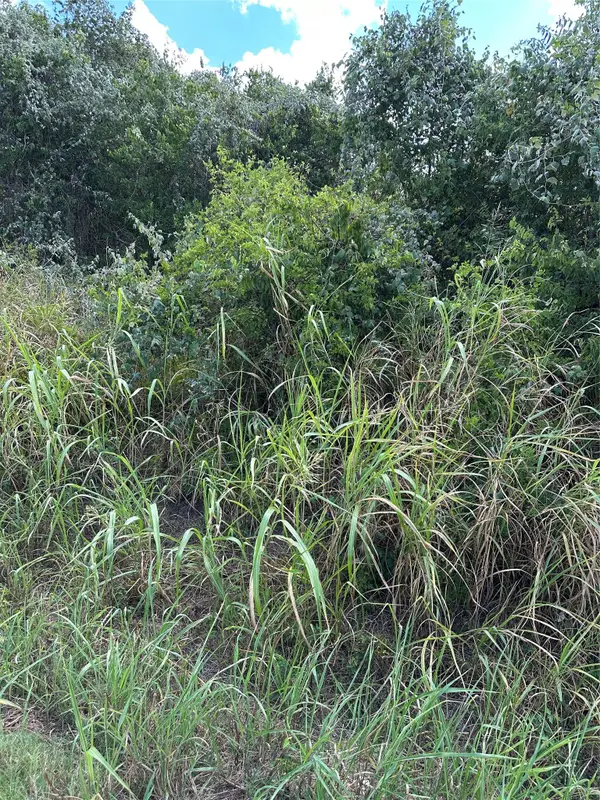 $120,000Active0 Acres
$120,000Active0 AcresTBD Pine Hill Loop Loop, Bastrop, TX 78602
MLS# 5050627Listed by: STANBERRY REALTORS - New
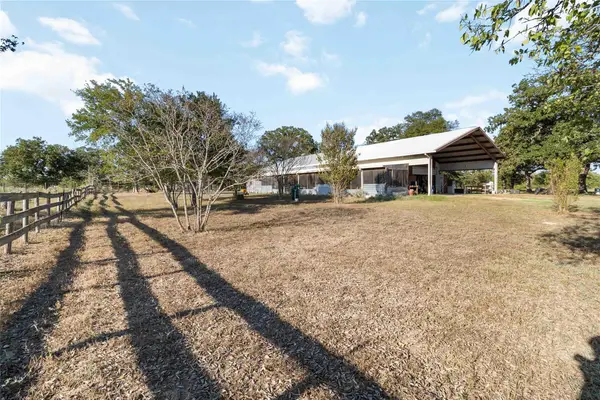 $600,000Active3 beds 2 baths3,000 sq. ft.
$600,000Active3 beds 2 baths3,000 sq. ft.145 Three Oaks Ln, Bastrop, TX 78602
MLS# 3621544Listed by: ALL CITY REAL ESTATE LTD. CO - New
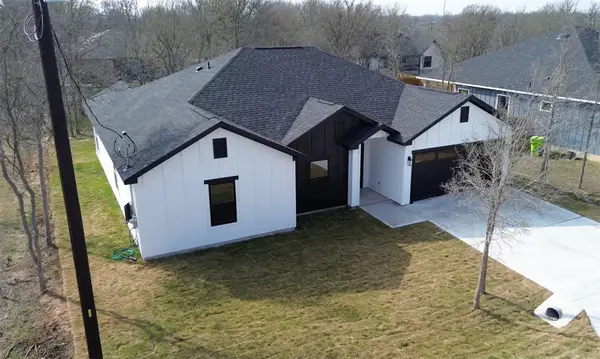 $379,000Active4 beds 2 baths1,878 sq. ft.
$379,000Active4 beds 2 baths1,878 sq. ft.113 E Keomuku Ln, Bastrop, TX 78602
MLS# 4831937Listed by: ALL CITY REAL ESTATE LTD. CO - New
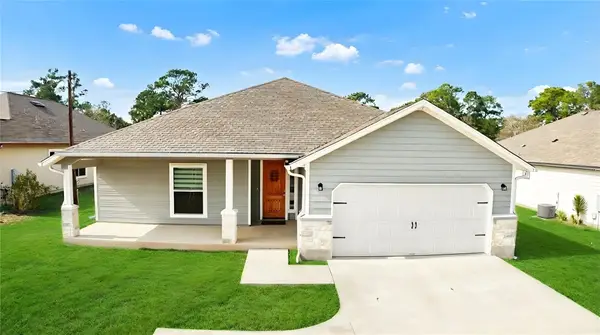 $370,000Active4 beds 3 baths2,100 sq. ft.
$370,000Active4 beds 3 baths2,100 sq. ft.212 Tahitian Dr, Bastrop, TX 78602
MLS# 5700428Listed by: HART OF TEXAS - New
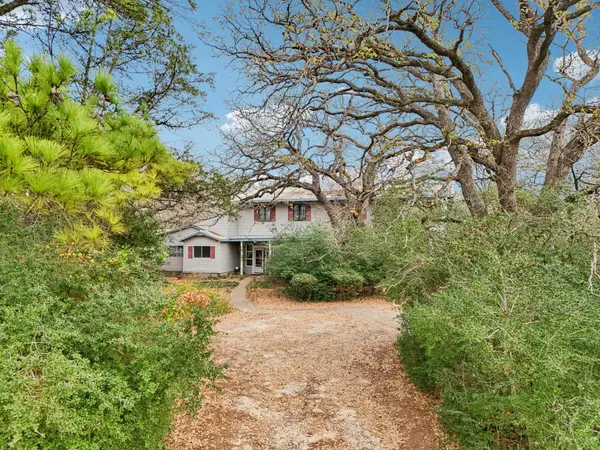 $399,000Active4 beds 2 baths2,739 sq. ft.
$399,000Active4 beds 2 baths2,739 sq. ft.339 Cool Water Dr, Bastrop, TX 78602
MLS# 7164806Listed by: ALL CITY REAL ESTATE LTD. CO - New
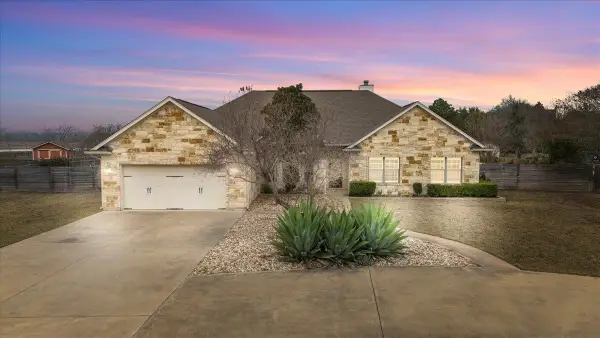 $599,000Active4 beds 2 baths2,209 sq. ft.
$599,000Active4 beds 2 baths2,209 sq. ft.106 Spring Mdw, Bastrop, TX 78602
MLS# 9548474Listed by: RE/MAX BASTROP AREA - New
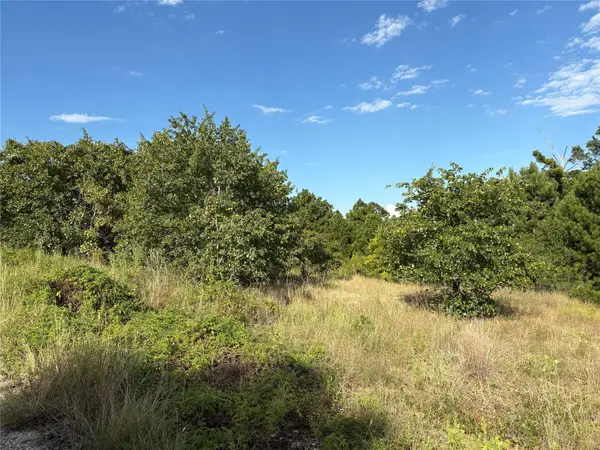 $84,900Active0 Acres
$84,900Active0 AcresTBD Kimo Ct, Bastrop, TX 78602
MLS# 7819517Listed by: LORI HARING REALTY - New
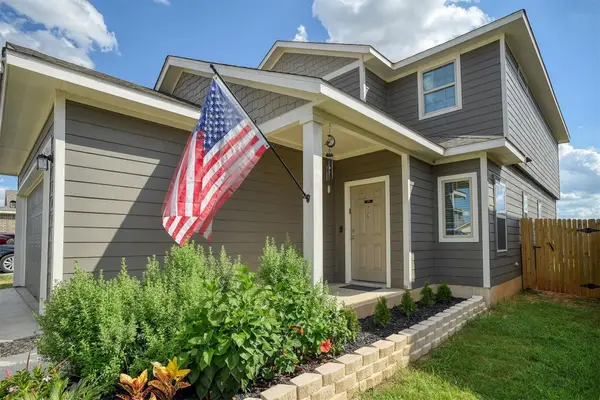 $370,000Active3 beds 3 baths2,192 sq. ft.
$370,000Active3 beds 3 baths2,192 sq. ft.205 Driftwood Ln, Bastrop, TX 78602
MLS# 6325161Listed by: HARRISON-PEARSON ASSOC. INC
