136 Red Fox Ln, Bastrop, TX 78602
Local realty services provided by:Better Homes and Gardens Real Estate Winans
Listed by: elsa decker
Office: moreland properties
MLS#:7279877
Source:ACTRIS
136 Red Fox Ln,Bastrop, TX 78602
$1,690,000
- 5 Beds
- 6 Baths
- 5,176 sq. ft.
- Farm
- Active
Price summary
- Price:$1,690,000
- Price per sq. ft.:$326.51
About this home
Experience the essence of Texas country living on this serene and secluded 23.45-acre retreat near charming Bastrop. Tucked among a mature tree canopy, this private estate offers a unique blend of heritage and craftsmanship. The custom-built two-story cabin evokes central Texas history with reclaimed wood flooring sourced from a historic Walburg cabin, an original 1950s stove from the Pfluger family homestead, and hand-stripped Bastrop pine columns harvested onsite to support the cathedral ceiling. These authentic details are seamlessly integrated with modern conveniences to create a residence that is both timeless and functional. The cabin is the heart of the property serving as the main dwelling and offering the primary bedroom along with another secondary bedroom and 2.5 baths all on the main level. Additional main level areas include a management center, laundry room, dedicated office/library space, a charming kitchen and large living space with foyer entry. Upstairs is one large open bedroom and bathroom originally intended to serve as a bunkroom that can accommodate multiple sleepers. A separate barndominium provides additional living space ideal for a guest house, rental opportunity, or multigenerational living, complete with an entertainment area. This flexible space offers 2 bedrooms and 2 baths with 2 separate living areas and an open kitchen to living on the main level. With 6 garage bays on property—including a dedicated RV space with hookups—there is ample room for your toys, gear, equipment and adventure essentials. Outdoors, a thoughtfully designed pond supports native wildlife, including bass and ducks, enriching the land’s natural beauty. This one-of-a-kind property offers a slow and relaxed lifestyle, yet remains just a few miles from historic Bastrop, the Airport, COTA, Tesla, and the hustle and bustle of downtown Austin. Tractor may convey, see agent for details.
Contact an agent
Home facts
- Year built:2007
- Listing ID #:7279877
- Updated:January 08, 2026 at 04:30 PM
Rooms and interior
- Bedrooms:5
- Total bathrooms:6
- Full bathrooms:4
- Half bathrooms:2
- Living area:5,176 sq. ft.
Heating and cooling
- Cooling:Central
- Heating:Central, Fireplace(s)
Structure and exterior
- Roof:Metal
- Year built:2007
- Building area:5,176 sq. ft.
Schools
- High school:Bastrop
- Elementary school:Adelton
Utilities
- Water:Public
- Sewer:Septic Tank
Finances and disclosures
- Price:$1,690,000
- Price per sq. ft.:$326.51
- Tax amount:$9,471 (2024)
New listings near 136 Red Fox Ln
- New
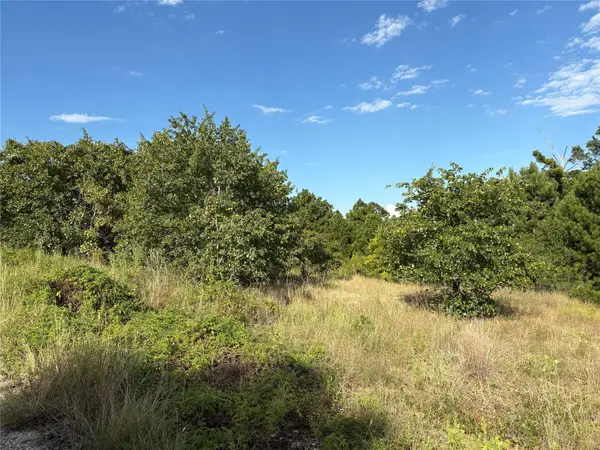 $84,900Active0 Acres
$84,900Active0 AcresTBD Kimo Ct, Bastrop, TX 78602
MLS# 7819517Listed by: LORI HARING REALTY - New
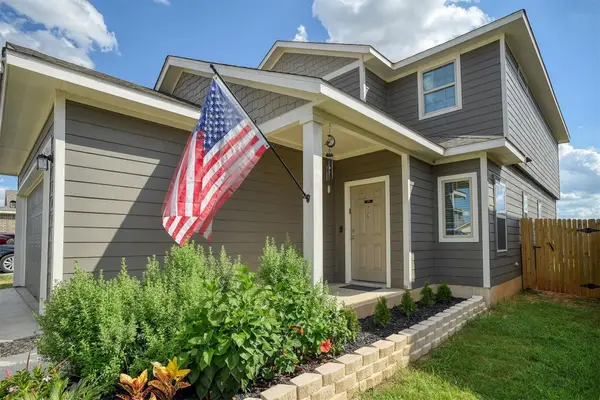 $370,000Active3 beds 3 baths2,192 sq. ft.
$370,000Active3 beds 3 baths2,192 sq. ft.205 Driftwood Ln, Bastrop, TX 78602
MLS# 6325161Listed by: HARRISON-PEARSON ASSOC. INC - New
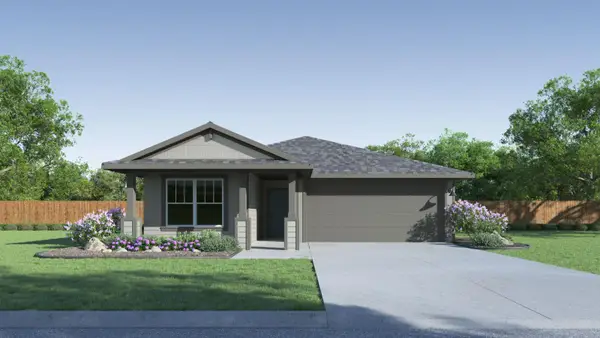 $319,840Active4 beds 2 baths1,672 sq. ft.
$319,840Active4 beds 2 baths1,672 sq. ft.342 San Juan Trl, Bastrop, TX 78602
MLS# 2426612Listed by: D.R. HORTON, AMERICA'S BUILDER - New
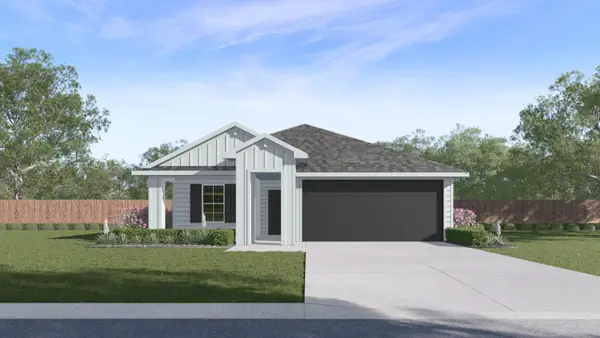 $313,840Active4 beds 2 baths1,537 sq. ft.
$313,840Active4 beds 2 baths1,537 sq. ft.348 San Juan Trl, Bastrop, TX 78602
MLS# 5392461Listed by: D.R. HORTON, AMERICA'S BUILDER - New
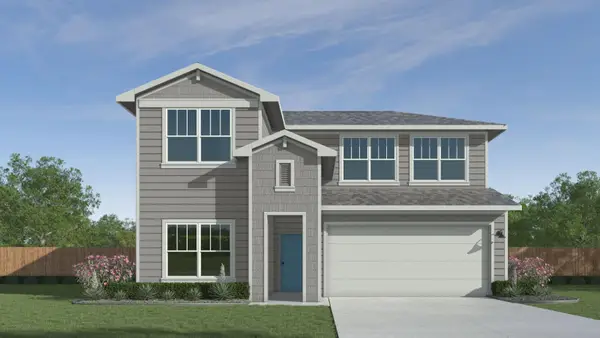 $356,840Active4 beds 3 baths2,241 sq. ft.
$356,840Active4 beds 3 baths2,241 sq. ft.336 San Juan Trl, Bastrop, TX 78602
MLS# 6417226Listed by: D.R. HORTON, AMERICA'S BUILDER - New
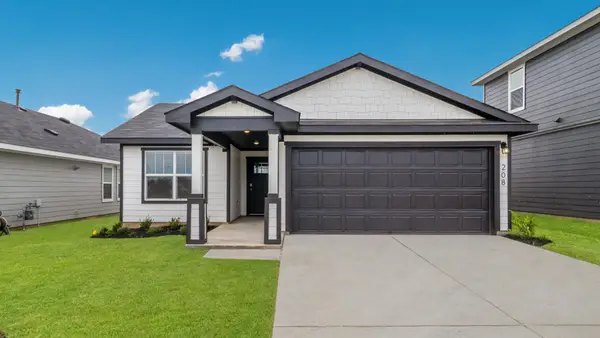 $304,840Active3 beds 2 baths1,405 sq. ft.
$304,840Active3 beds 2 baths1,405 sq. ft.350 San Juan Trl, Bastrop, TX 78602
MLS# 9989514Listed by: D.R. HORTON, AMERICA'S BUILDER - New
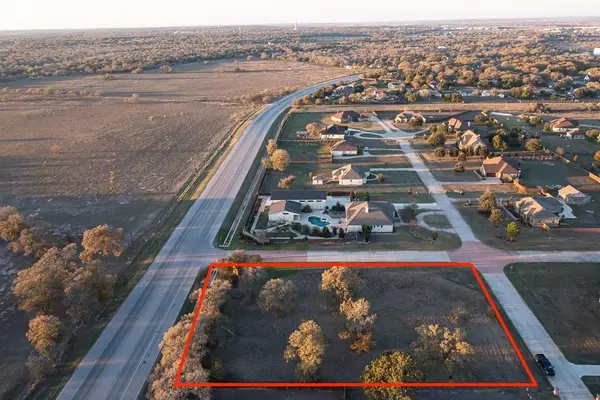 $195,000Active0 Acres
$195,000Active0 Acres175 Cassena Rnch, Bastrop, TX 78602
MLS# 1969971Listed by: ULTIMA REAL ESTATE - New
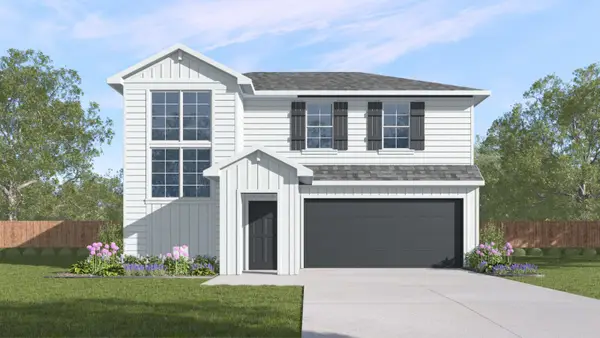 $338,840Active4 beds 3 baths2,166 sq. ft.
$338,840Active4 beds 3 baths2,166 sq. ft.340 San Juan Trl, Bastrop, TX 78602
MLS# 2930590Listed by: D.R. HORTON, AMERICA'S BUILDER - New
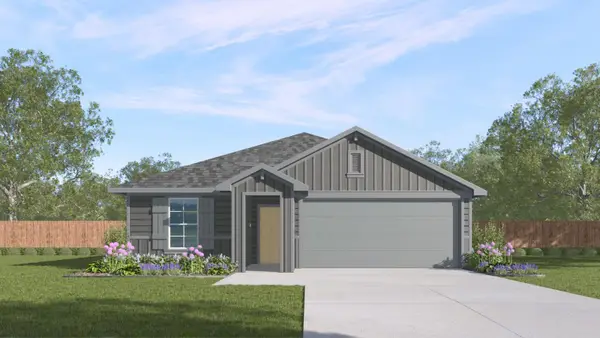 $323,840Active4 beds 2 baths1,772 sq. ft.
$323,840Active4 beds 2 baths1,772 sq. ft.346 San Juan Trl, Bastrop, TX 78602
MLS# 9495708Listed by: D.R. HORTON, AMERICA'S BUILDER - New
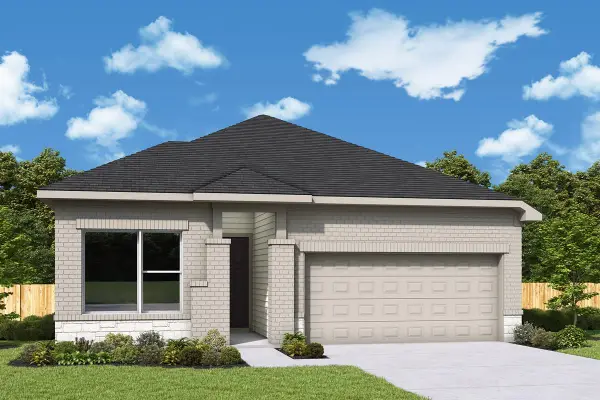 $463,874Active4 beds 3 baths2,354 sq. ft.
$463,874Active4 beds 3 baths2,354 sq. ft.102 Pinyon Pine Dr, Bastrop, TX 78602
MLS# 2210233Listed by: DAVID WEEKLEY HOMES
