138 Loysoya St, Bastrop, TX 78602
Local realty services provided by:Better Homes and Gardens Real Estate Hometown
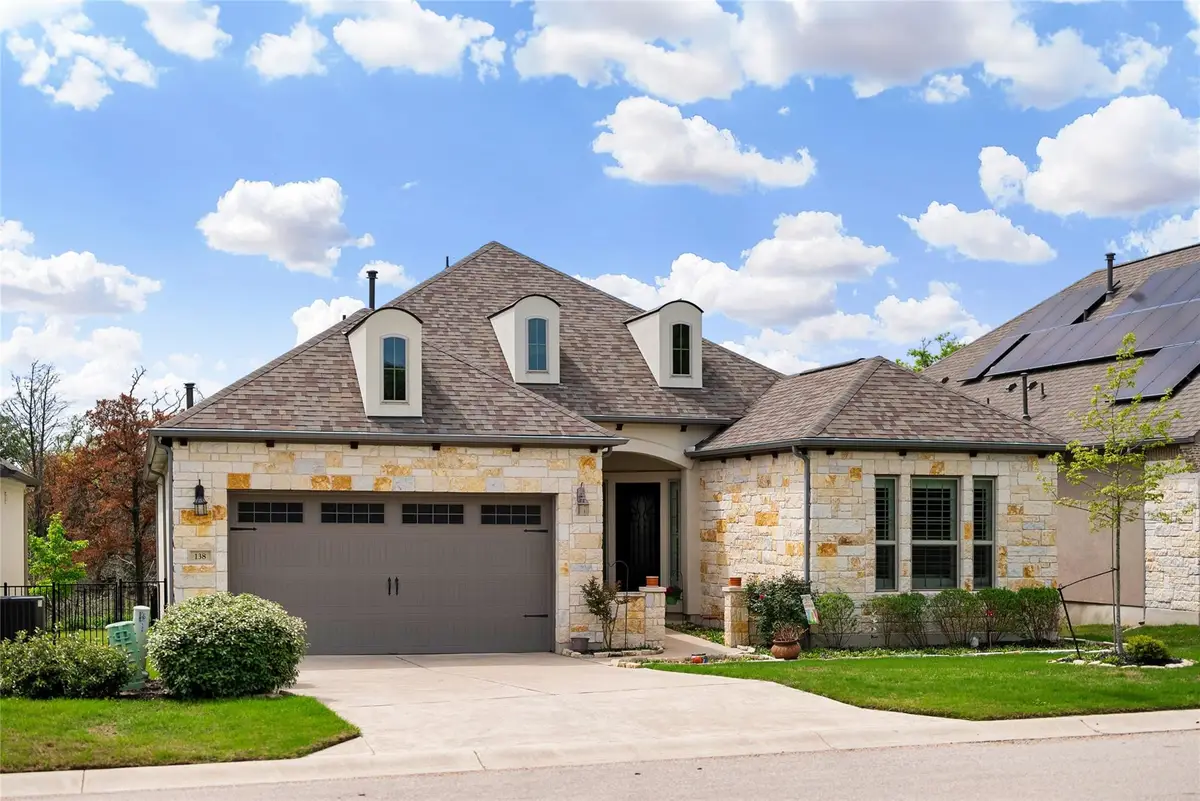
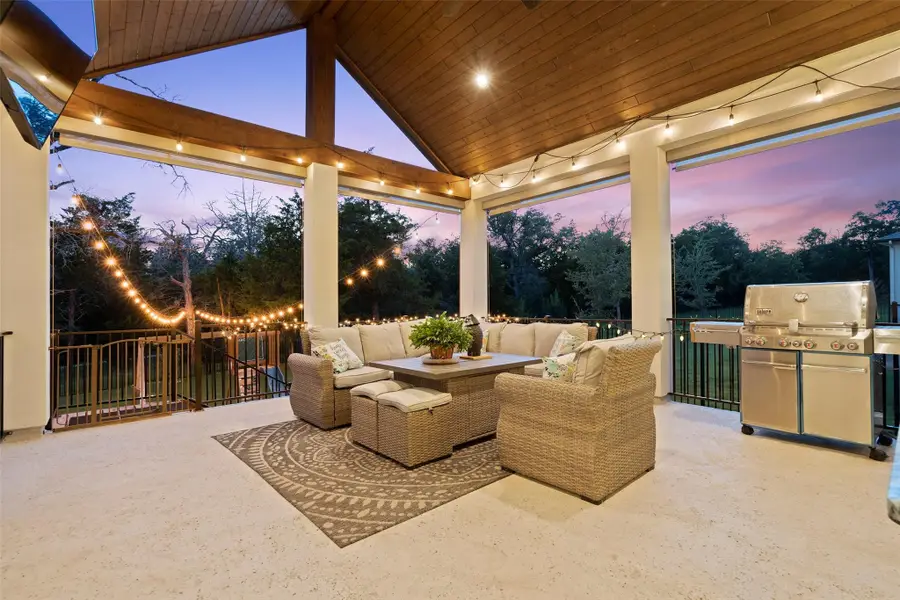
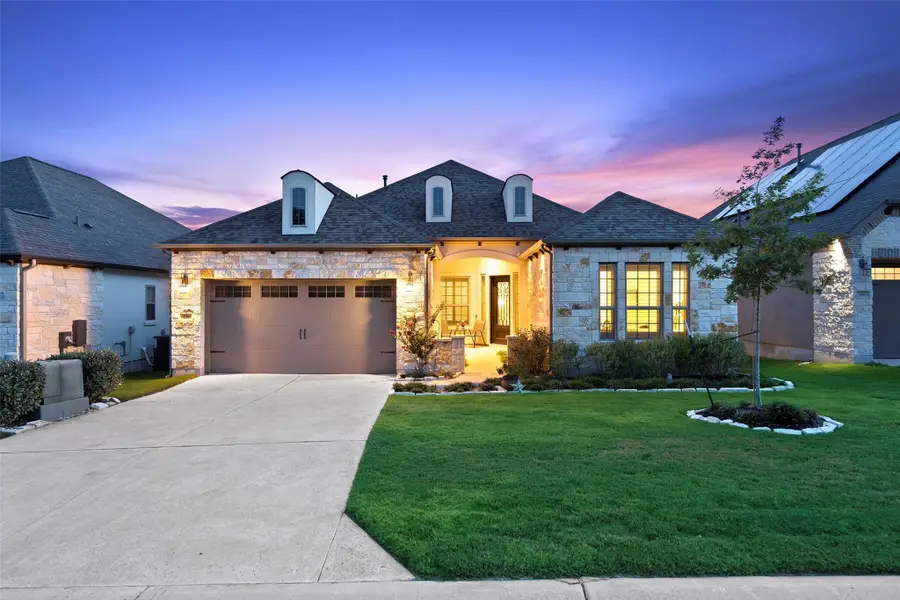
Listed by:alora mery
Office:modus real estate
MLS#:5646436
Source:ACTRIS
138 Loysoya St,Bastrop, TX 78602
$599,900
- 3 Beds
- 4 Baths
- 2,432 sq. ft.
- Single family
- Active
Price summary
- Price:$599,900
- Price per sq. ft.:$246.67
- Monthly HOA dues:$169
About this home
Welcome to this immaculate single-level home featuring three bedrooms, three full bathrooms, a powder room, a separate office, and a tandem garage with space for three vehicles. Every upgrade option was included in this Sitterle built Madrid floor plan home! The open-concept layout has an inviting living area with custom plantation shutters throughout, allowing plenty of natural light. The chef’s kitchen boasts soft-close cabinets, a large central island, and a filtered water system at the sink, perfect for both cooking and entertaining. Two spacious living areas offer versatility for formal or casual gatherings, and a private study with French doors provides a quiet workspace. The primary suite includes custom cabinetry for extra storage and a spa-like bathroom with a soaking tub, separate shower, and dual vanities. Practical features include pull-out drawers, extra shelving throughout, and a laundry room with a sink and cabinetry for added convenience. The home has upgraded luxury vinyl plank flooring throughout and is carpet-free for easy upkeep. Covered gutters add to its low-maintenance appeal. The home also comes with custom Christmas lights that convey with the sale, ready for the holidays. Outside, enjoy a covered patio with power shades, an expansive backyard with direct access to scenic walking trails, and a gas outlet for grilling. This home combines thoughtful design, modern amenities, and a spacious layout for a comfortable living experience.
Contact an agent
Home facts
- Year built:2020
- Listing Id #:5646436
- Updated:August 20, 2025 at 02:51 PM
Rooms and interior
- Bedrooms:3
- Total bathrooms:4
- Full bathrooms:3
- Half bathrooms:1
- Living area:2,432 sq. ft.
Heating and cooling
- Cooling:Central
- Heating:Central
Structure and exterior
- Roof:Composition, Shingle
- Year built:2020
- Building area:2,432 sq. ft.
Schools
- High school:Bastrop
- Elementary school:Bluebonnet (Bastrop ISD)
Utilities
- Water:Public
- Sewer:Public Sewer
Finances and disclosures
- Price:$599,900
- Price per sq. ft.:$246.67
- Tax amount:$8,811 (2023)
New listings near 138 Loysoya St
- New
 $329,900Active3 beds 2 baths1,775 sq. ft.
$329,900Active3 beds 2 baths1,775 sq. ft.118 Kaneohe Dr, Bastrop, TX 78602
MLS# 9971439Listed by: KELLER WILLIAMS REALTY - New
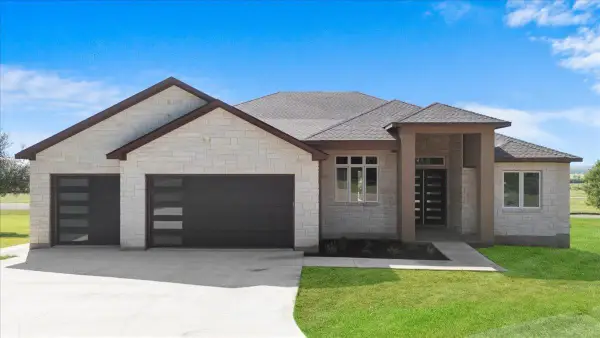 $835,000Active3 beds 2 baths2,442 sq. ft.
$835,000Active3 beds 2 baths2,442 sq. ft.103 Arborvita Pl, Bastrop, TX 78602
MLS# 4397663Listed by: KELLER WILLIAMS REALTY - New
 $400,000Active0 Acres
$400,000Active0 Acres325 Waugh Way, Bastrop, TX 78602
MLS# 4936803Listed by: KANA REAL ESTATE - New
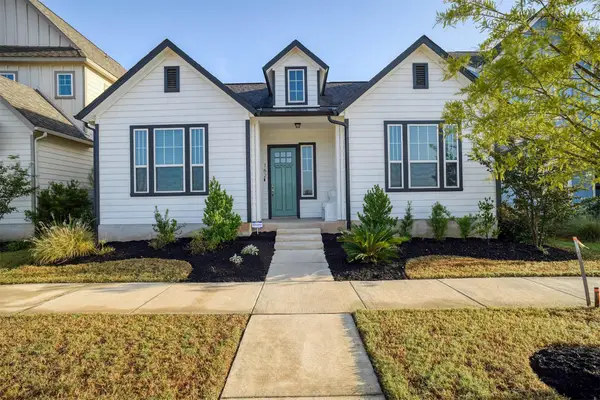 $400,000Active4 beds 3 baths2,426 sq. ft.
$400,000Active4 beds 3 baths2,426 sq. ft.162 Adelton Blvd, Bastrop, TX 78602
MLS# 2323826Listed by: KANA REAL ESTATE - New
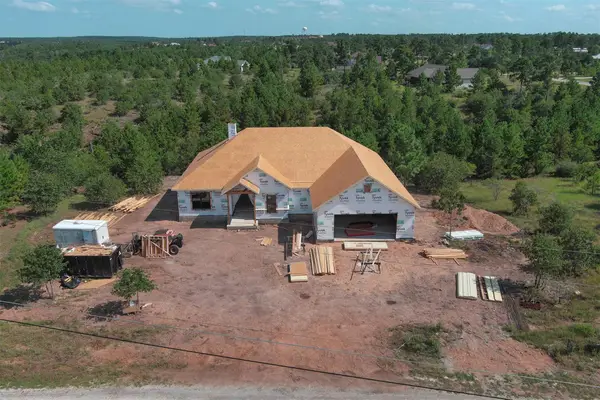 $815,000Active4 beds 3 baths2,915 sq. ft.
$815,000Active4 beds 3 baths2,915 sq. ft.188 River Forest Dr, Bastrop, TX 78602
MLS# 3182160Listed by: KANA REAL ESTATE - New
 $535,000Active3 beds 3 baths2,812 sq. ft.
$535,000Active3 beds 3 baths2,812 sq. ft.140 Winchester Rd, Bastrop, TX 78602
MLS# 5241981Listed by: KELLER WILLIAMS REALTY - New
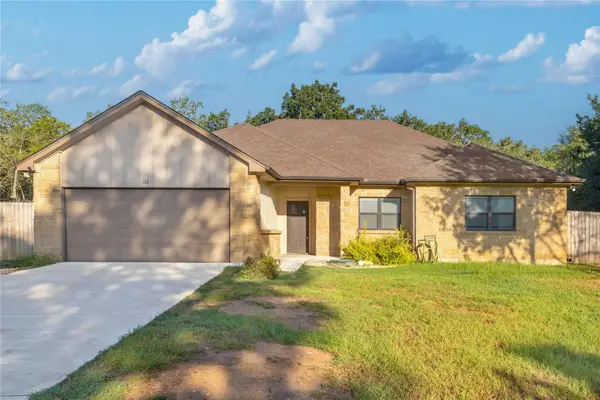 $449,000Active4 beds 2 baths2,014 sq. ft.
$449,000Active4 beds 2 baths2,014 sq. ft.122 N Pohakea Dr, Bastrop, TX 78602
MLS# 7916609Listed by: HEART REALTY - New
 $3,200,000Active52.37 Acres
$3,200,000Active52.37 AcresTBD E Sh-71, Bastrop, TX 78602
MLS# 17239862Listed by: NOBLE ROADS REALTY - New
 $323,000Active3 beds 2 baths1,688 sq. ft.
$323,000Active3 beds 2 baths1,688 sq. ft.401 S Hunting Lodge Ln, Bastrop, TX 78602
MLS# 2559862Listed by: ONE STOP LEASING & PROP MGMT - New
 $750,000Active-- beds -- baths3,222 sq. ft.
$750,000Active-- beds -- baths3,222 sq. ft.315 Riverwood Drive, Bastrop, TX 78602
MLS# 589363Listed by: JPAR - NEW BRAUNFELS
