Local realty services provided by:Better Homes and Gardens Real Estate Winans
Listed by: jeannie ralph
Office: all city real estate ltd. co
MLS#:4304948
Source:ACTRIS
138 Onini Ct,Bastrop, TX 78602
$389,000
- 4 Beds
- 3 Baths
- 2,312 sq. ft.
- Single family
- Active
Price summary
- Price:$389,000
- Price per sq. ft.:$168.25
About this home
Nestled among the towering pines of Bastrop’s sought-after Lost Pines, this brand-new 2,312 sq ft home offers the perfect blend of comfort, privacy, and modern living. Tucked away at the very end of a quiet cul-de-sac, you’ll enjoy exceptional peace and quiet surrounded by nature while still being close to town conveniences. The thoughtfully designed floor plan features 4 bedrooms and 2.5 bathrooms, with the primary suite conveniently located on the main level for easy living.
Step outside and relax on the covered front or back porch—ideal for morning coffee or evening gatherings under the pines. Priced exceptionally well and just waiting for the right family to call it home, including up to $10k in Flex Cash. Buyer may choose any lender for financing this home. However, to qualify for builder's offered incentives (including seller paid closing cost credits or promotional interest rates), buyer must obtain loan approval and close with Corbin Matise of The Matise Mortgage Team.
Contact an agent
Home facts
- Year built:2025
- Listing ID #:4304948
- Updated:February 12, 2026 at 03:54 PM
Rooms and interior
- Bedrooms:4
- Total bathrooms:3
- Full bathrooms:2
- Half bathrooms:1
- Living area:2,312 sq. ft.
Heating and cooling
- Cooling:Central, Electric
- Heating:Central, Electric
Structure and exterior
- Roof:Composition
- Year built:2025
- Building area:2,312 sq. ft.
- Lot area:0.19 Acres
Schools
- High school:Bastrop
- Elementary school:Emile
Utilities
- Water:Public
- Sewer:Public Sewer
Finances and disclosures
- Price:$389,000
- Price per sq. ft.:$168.25
- Tax amount:$384 (2024)
New listings near 138 Onini Ct
- New
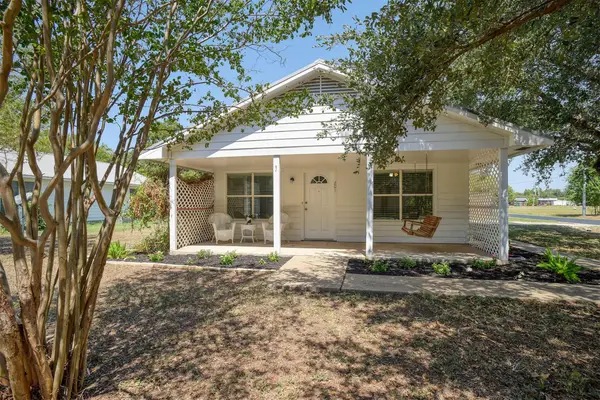 $229,000Active2 beds 1 baths1,100 sq. ft.
$229,000Active2 beds 1 baths1,100 sq. ft.201 Maynard St, Bastrop, TX 78602
MLS# 4915838Listed by: KANA REAL ESTATE 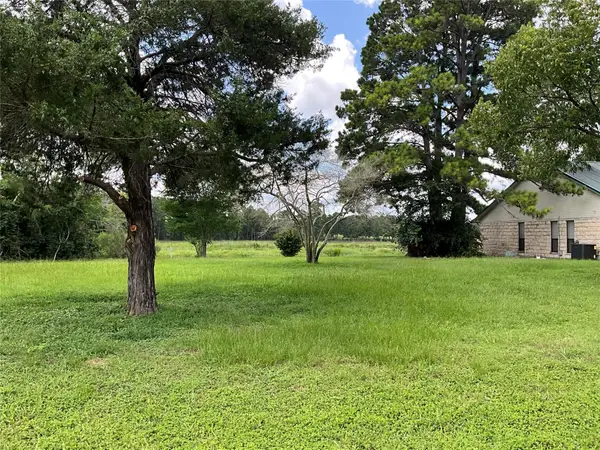 $78,000Active0 Acres
$78,000Active0 Acres118 Shore Front Dr, Bastrop, TX 78602
MLS# 1797704Listed by: JAG REALTY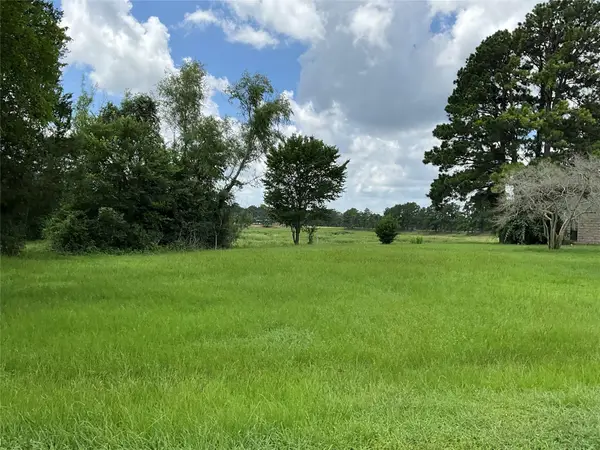 $68,000Active0 Acres
$68,000Active0 Acres120 Shore Front Dr, Bastrop, TX 78602
MLS# 6654834Listed by: JAG REALTY- New
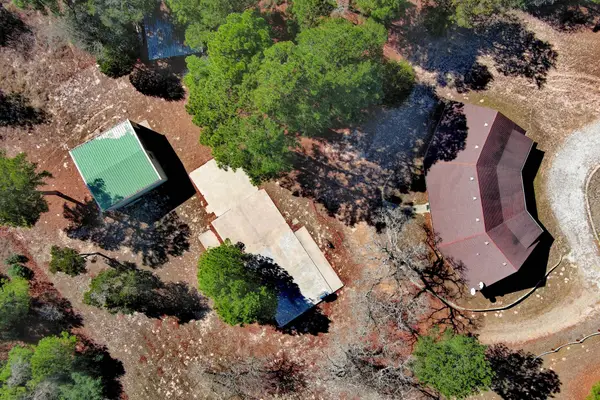 $620,000Active2 beds 2 baths1,936 sq. ft.
$620,000Active2 beds 2 baths1,936 sq. ft.129 Country Air Dr, Bastrop, TX 78602
MLS# 4686890Listed by: ALL CITY REAL ESTATE LTD. CO - New
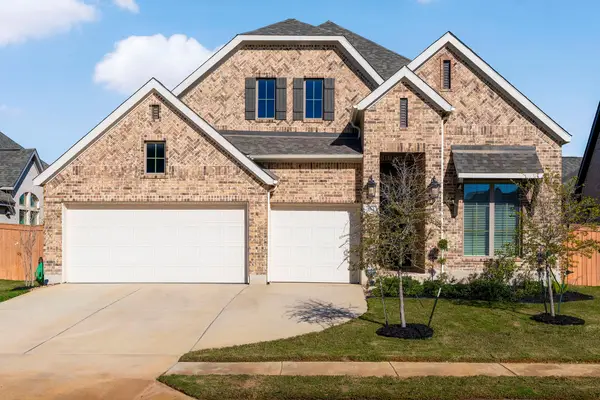 $559,000Active4 beds 4 baths2,695 sq. ft.
$559,000Active4 beds 4 baths2,695 sq. ft.142 Palo Pinto Bnd, Bastrop, TX 78602
MLS# 8896438Listed by: COMPASS RE TEXAS, LLC - New
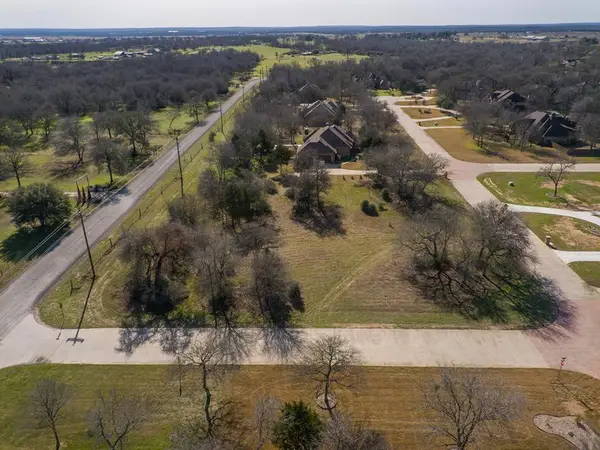 $199,000Active0 Acres
$199,000Active0 Acres117 Fallow Way, Bastrop, TX 78602
MLS# 7040378Listed by: RE/MAX BASTROP AREA - New
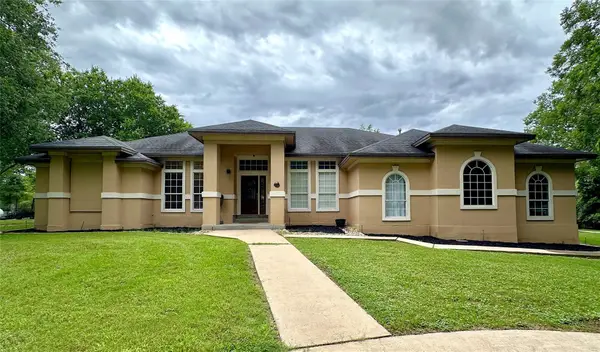 $775,000Active4 beds 3 baths2,947 sq. ft.
$775,000Active4 beds 3 baths2,947 sq. ft.159 Moku Manu Dr, Bastrop, TX 78602
MLS# 8452406Listed by: ALL CITY REAL ESTATE LTD. CO - New
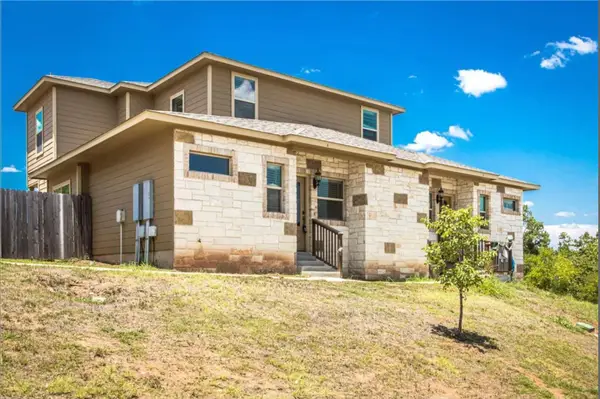 $575,000Active-- beds -- baths3,340 sq. ft.
$575,000Active-- beds -- baths3,340 sq. ft.134 Honopu Dr, Bastrop, TX 78602
MLS# 8019512Listed by: EXP REALTY, LLC - New
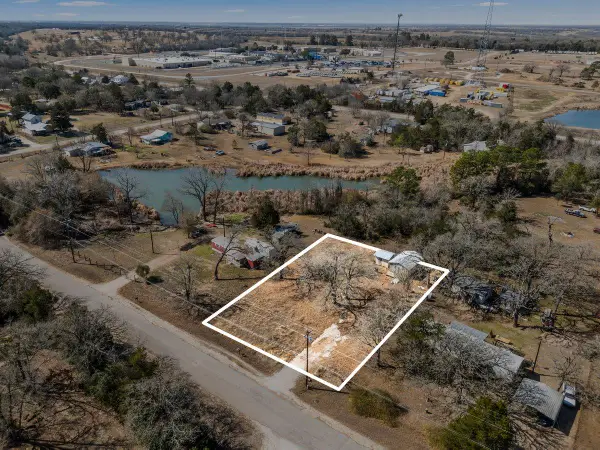 $65,000Active0 Acres
$65,000Active0 Acres186 Zimmerman Ave, Bastrop, TX 78602
MLS# 3392011Listed by: ALL CITY REAL ESTATE LTD. CO - New
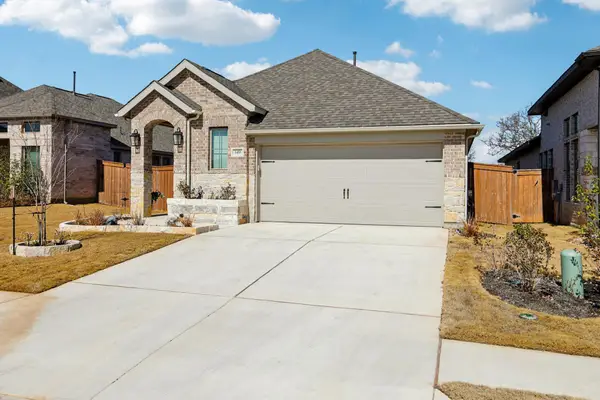 $380,000Active3 beds 2 baths1,857 sq. ft.
$380,000Active3 beds 2 baths1,857 sq. ft.149 Plumbago Loop, Bastrop, TX 78602
MLS# 6691583Listed by: ALL CITY REAL ESTATE LTD. CO

