188 Heleakala Dr, Bastrop, TX 78602
Local realty services provided by:Better Homes and Gardens Real Estate Hometown
Listed by: edith johnston
Office: white house global properties
MLS#:6320067
Source:ACTRIS
188 Heleakala Dr,Bastrop, TX 78602
$349,800
- 3 Beds
- 3 Baths
- 1,600 sq. ft.
- Single family
- Pending
Price summary
- Price:$349,800
- Price per sq. ft.:$218.63
About this home
*Seller is offering up to $5,000 in Flex Cash. Discover this stunning brand-new spec home nestled in the peaceful and scenic community of Tahitian Village. Designed with a modern style and open floor plan, this residence is filled with natural light and offers three spacious bedrooms, perfect for family living or a relaxing retreat.
Step inside to find custom cabinets, quartz countertops throughout, and sleek black fixtures that elevate the home’s sophisticated design. The master suite features a luxurious walk-in shower and a separate soaking tub, creating the ultimate spa-like experience.
The expansive front porch provides gorgeous views of the natural landscape, while the back porch offers a serene escape to enjoy the surrounding trees and wildlife. Beautifully landscaped grounds enhance the property’s charm, blending seamlessly with its natural setting.
Located within the Lost Pines Habitat Conservation Area, this home provides a unique connection to nature while still being just minutes from town conveniences. Buyers will receive the Houston Toad and Water District Notices, and offers should include the Environmental Assessment Addendum.
With no HOA fees, this property is a rare opportunity to own a modern home in one of Bastrop’s most beautiful subdivisions. Whether you are looking for a weekend getaway or a forever home, this is the perfect place to escape the busy city and embrace peace, comfort, and nature.
*Buyer may choose any lender for financing this home. However, to qualify for Builder's offered incentives (including seller paid closing cost credits or promotional interest rates), buyer must obtain loan approval and close with Corbin Matise of the Matise Mortgage Team. *
Contact an agent
Home facts
- Year built:2025
- Listing ID #:6320067
- Updated:January 10, 2026 at 05:37 PM
Rooms and interior
- Bedrooms:3
- Total bathrooms:3
- Full bathrooms:2
- Half bathrooms:1
- Living area:1,600 sq. ft.
Heating and cooling
- Cooling:Central, Electric
- Heating:Central, Electric
Structure and exterior
- Roof:Shingle
- Year built:2025
- Building area:1,600 sq. ft.
Schools
- High school:Bastrop
- Elementary school:Emile
Utilities
- Water:Public
- Sewer:Septic Tank
Finances and disclosures
- Price:$349,800
- Price per sq. ft.:$218.63
- Tax amount:$917 (2025)
New listings near 188 Heleakala Dr
- New
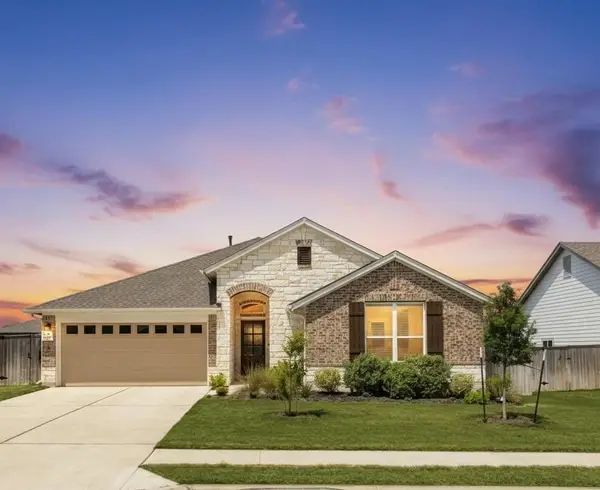 $349,000Active3 beds 2 baths1,849 sq. ft.
$349,000Active3 beds 2 baths1,849 sq. ft.116 Freeman Day Dr, Bastrop, TX 78602
MLS# 2678072Listed by: PHILLIPS & ASSOCIATES REALTY 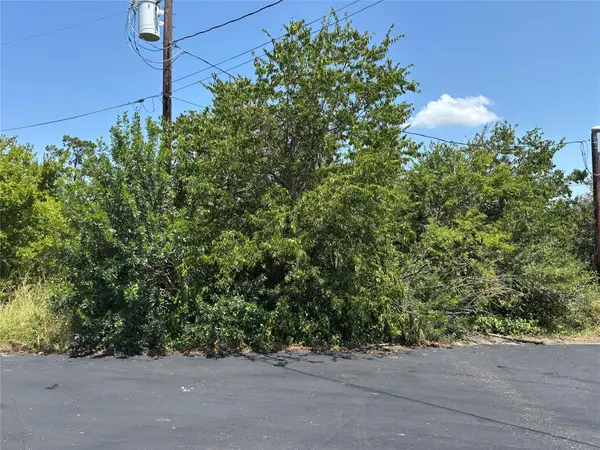 $31,000Active0 Acres
$31,000Active0 Acres000 Homonu Ct, Bastrop, TX 78602
MLS# 8728747Listed by: KELLER WILLIAMS REALTY- New
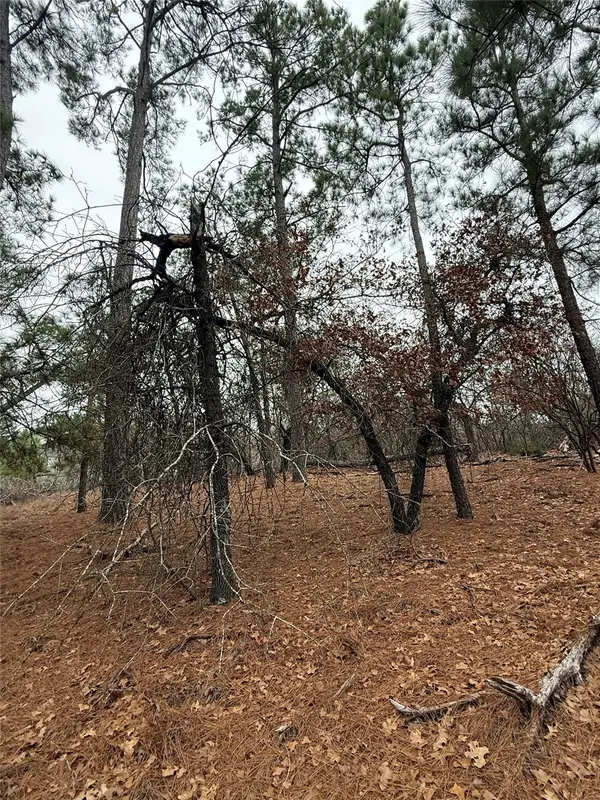 $59,500Active0 Acres
$59,500Active0 Acres105 Waialua Ct, Bastrop, TX 78602
MLS# 6002502Listed by: RE/MAX BASTROP AREA - New
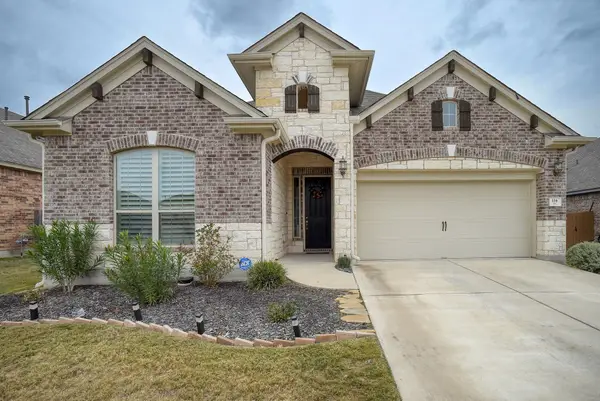 $435,000Active3 beds 2 baths1,951 sq. ft.
$435,000Active3 beds 2 baths1,951 sq. ft.114 Millsaps Ct, Bastrop, TX 78602
MLS# 4292415Listed by: RE/MAX BASTROP AREA - New
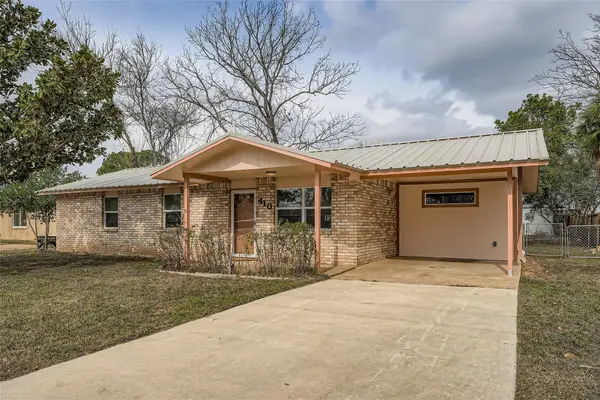 $305,000Active3 beds 1 baths1,008 sq. ft.
$305,000Active3 beds 1 baths1,008 sq. ft.410 Magnolia St, Bastrop, TX 78602
MLS# 9153152Listed by: BERKSHIRE HATHAWAY TX REALTY - New
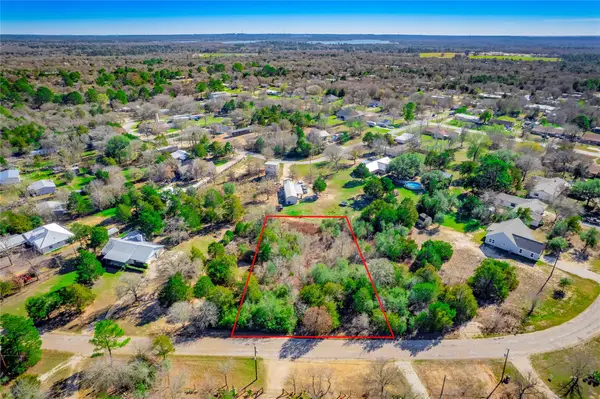 $75,000Active0 Acres
$75,000Active0 AcresLot 6 Blanket Flower Dr, Bastrop, TX 78602
MLS# 3520519Listed by: WATTERS INTERNATIONAL REALTY - Open Sun, 12 to 3pmNew
 $335,000Active3 beds 2 baths1,797 sq. ft.
$335,000Active3 beds 2 baths1,797 sq. ft.137 Blanket Flower Dr, Bastrop, TX 78602
MLS# 5721830Listed by: WATTERS INTERNATIONAL REALTY - Open Sat, 11am to 1pmNew
 $390,000Active4 beds 3 baths2,427 sq. ft.
$390,000Active4 beds 3 baths2,427 sq. ft.111 Rainmaker Cv, Bastrop, TX 78602
MLS# 8505559Listed by: COMPASS RE TEXAS, LLC - New
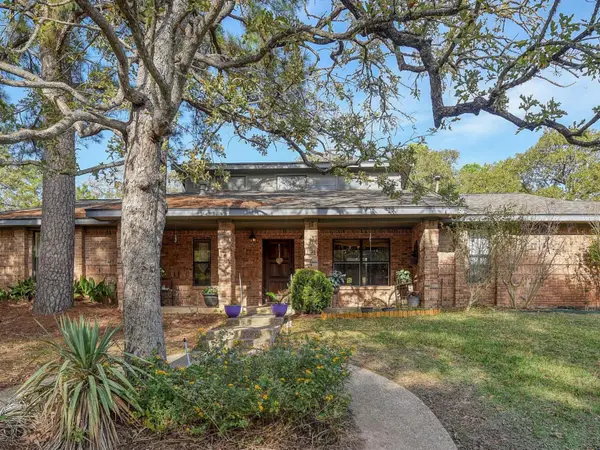 $379,997Active3 beds 2 baths1,907 sq. ft.
$379,997Active3 beds 2 baths1,907 sq. ft.191 Mamalu Dr, Bastrop, TX 78602
MLS# 3481537Listed by: KELLER WILLIAMS REALTY - New
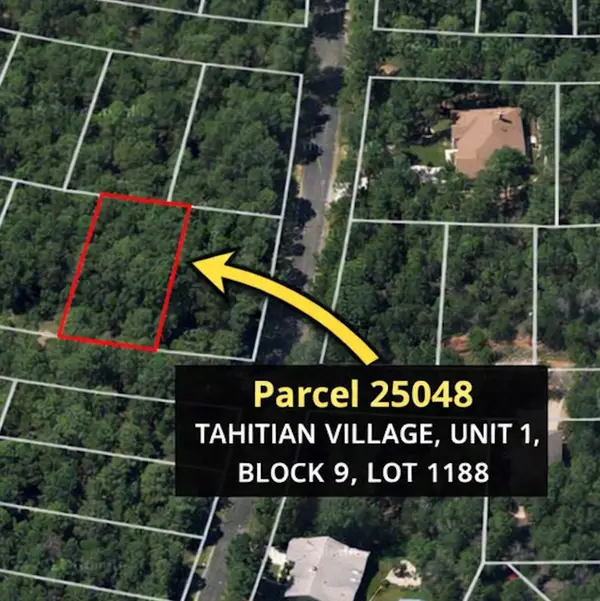 $14,500Active0 Acres
$14,500Active0 Acres1188 Tahitian Village, Bastrop, TX 78602
MLS# 7613046Listed by: ALL CITY REAL ESTATE LTD. CO
