192 W Kaanapali Ln, Bastrop, TX 78602
Local realty services provided by:Better Homes and Gardens Real Estate Hometown
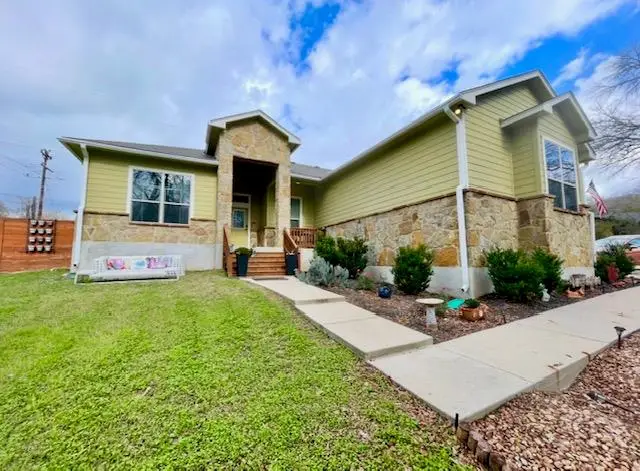
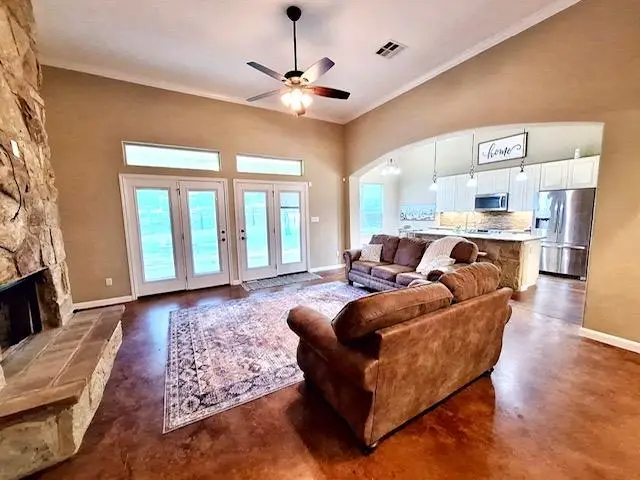
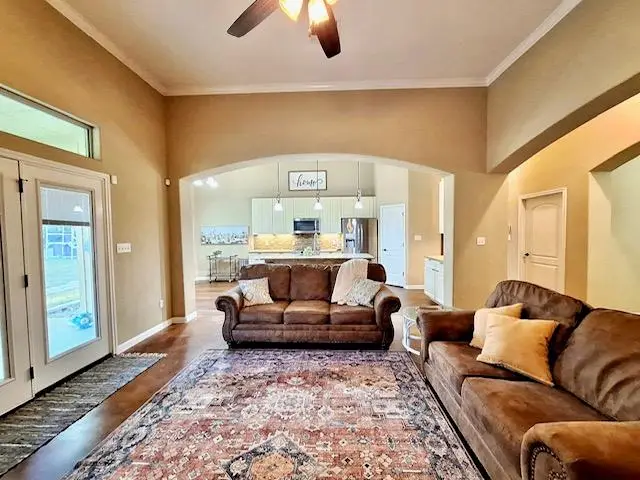
Listed by:mundy morgan
Office:exp realty, llc.
MLS#:7385675
Source:ACTRIS
192 W Kaanapali Ln,Bastrop, TX 78602
$449,000
- 5 Beds
- 4 Baths
- 2,723 sq. ft.
- Single family
- Active
Price summary
- Price:$449,000
- Price per sq. ft.:$164.89
About this home
This expansive 2723 sq ft home with 5 bedrooms and 3.5 baths is nestled in Tahitian Village on .69 acre lot. The Master is on its own side of the house with an X-large soaking tub, large walk-in shower and spacious walk-in closet. The open floor plan centers around a floor-to-ceiling stone fireplace. The kitchen features SS appliances, farmhouse sink, granite countertops, large pantry, stone island bar, and breakfast area. Four secondary bedrooms share jack and jill bathrooms, so each bedroom has its own vanity and large walk-in closet. Perfect for the in-laws, guests, or extended family. The large laundry room has a huge closet for extra storage. For your protection, there is a Vivint Smart Security System. In the living area, two sets of French doors lead to a large backyard. Outdoor entertaining includes a fire pit, large trees, covered porch with misters, ceiling fan, TV hookup, and extra grilling patio. Additionally, there is room for a swim spa, boat or trailer, dogs, etc. This property offers tons of privacy backing up to a green belt. The front yard is a peaceful area with large trees blocking out the street. Colorado river access is just five minutes away with a boat ramp, rope swing, grills, and easy access for swimming, kayaking, paddleboarding, and swimming for young and old. There are also bird trails for hiking. This area is really a nature's paradise. Historic Bastrop main street has fabulous festivals, restaurants, and shops. Just about 16 minutes to Boring Company and X headquarters and about 28 miles to the airport and Tesla.
Contact an agent
Home facts
- Year built:2016
- Listing Id #:7385675
- Updated:August 20, 2025 at 03:02 PM
Rooms and interior
- Bedrooms:5
- Total bathrooms:4
- Full bathrooms:3
- Half bathrooms:1
- Living area:2,723 sq. ft.
Heating and cooling
- Cooling:Electric
- Heating:Electric
Structure and exterior
- Roof:Composition, Shingle
- Year built:2016
- Building area:2,723 sq. ft.
Schools
- High school:Bastrop
- Elementary school:Emile
Utilities
- Water:Public
- Sewer:Aerobic Septic
Finances and disclosures
- Price:$449,000
- Price per sq. ft.:$164.89
- Tax amount:$9,783 (2024)
New listings near 192 W Kaanapali Ln
- New
 $329,900Active3 beds 2 baths1,775 sq. ft.
$329,900Active3 beds 2 baths1,775 sq. ft.118 Kaneohe Dr, Bastrop, TX 78602
MLS# 9971439Listed by: KELLER WILLIAMS REALTY - New
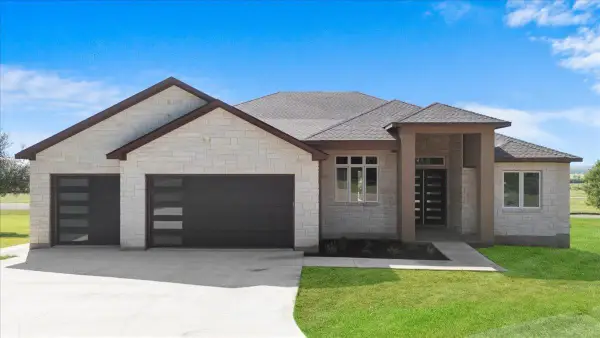 $835,000Active3 beds 2 baths2,442 sq. ft.
$835,000Active3 beds 2 baths2,442 sq. ft.103 Arborvita Pl, Bastrop, TX 78602
MLS# 4397663Listed by: KELLER WILLIAMS REALTY - New
 $400,000Active0 Acres
$400,000Active0 Acres325 Waugh Way, Bastrop, TX 78602
MLS# 4936803Listed by: KANA REAL ESTATE - New
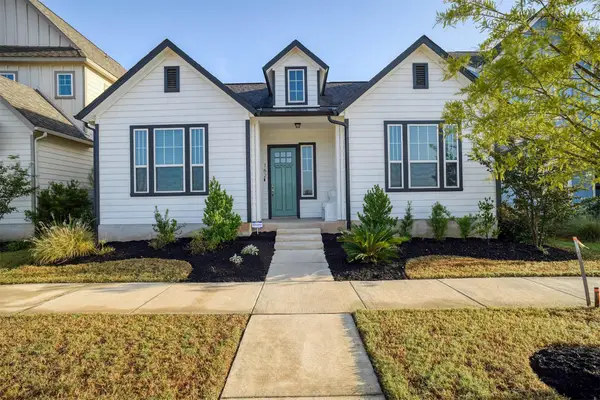 $400,000Active4 beds 3 baths2,426 sq. ft.
$400,000Active4 beds 3 baths2,426 sq. ft.162 Adelton Blvd, Bastrop, TX 78602
MLS# 2323826Listed by: KANA REAL ESTATE - New
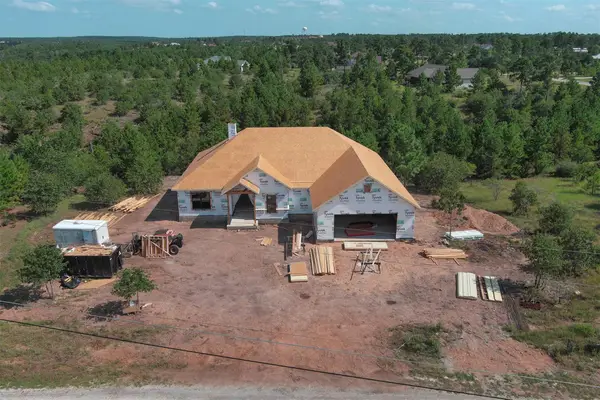 $815,000Active4 beds 3 baths2,915 sq. ft.
$815,000Active4 beds 3 baths2,915 sq. ft.188 River Forest Dr, Bastrop, TX 78602
MLS# 3182160Listed by: KANA REAL ESTATE - New
 $535,000Active3 beds 3 baths2,812 sq. ft.
$535,000Active3 beds 3 baths2,812 sq. ft.140 Winchester Rd, Bastrop, TX 78602
MLS# 5241981Listed by: KELLER WILLIAMS REALTY - New
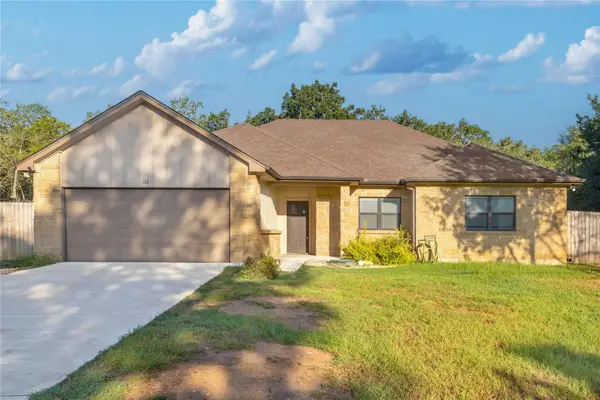 $449,000Active4 beds 2 baths2,014 sq. ft.
$449,000Active4 beds 2 baths2,014 sq. ft.122 N Pohakea Dr, Bastrop, TX 78602
MLS# 7916609Listed by: HEART REALTY - New
 $3,200,000Active52.37 Acres
$3,200,000Active52.37 AcresTBD E Sh-71, Bastrop, TX 78602
MLS# 17239862Listed by: NOBLE ROADS REALTY - New
 $323,000Active3 beds 2 baths1,688 sq. ft.
$323,000Active3 beds 2 baths1,688 sq. ft.401 S Hunting Lodge Ln, Bastrop, TX 78602
MLS# 2559862Listed by: ONE STOP LEASING & PROP MGMT - New
 $750,000Active-- beds -- baths3,222 sq. ft.
$750,000Active-- beds -- baths3,222 sq. ft.315 Riverwood Drive, Bastrop, TX 78602
MLS# 589363Listed by: JPAR - NEW BRAUNFELS
