307 Chisholm Trl, Bastrop, TX 78602
Local realty services provided by:Better Homes and Gardens Real Estate Hometown
Listed by: andrew vallejo
Office: redfin corporation
MLS#:7518878
Source:ACTRIS
307 Chisholm Trl,Bastrop, TX 78602
$575,000
- 3 Beds
- 2 Baths
- 2,347 sq. ft.
- Single family
- Active
Price summary
- Price:$575,000
- Price per sq. ft.:$244.99
- Monthly HOA dues:$156
About this home
Situated on an oversized lot backing to private land, this home offers exceptional privacy and peaceful surroundings. Experience the perfect balance of style, comfort, and technology in this custom-built 3-bedroom plus office, 2-bath home located in The Colony—one of Bastrop’s premier communities. Step inside to an open, light-filled floor plan with soaring 20-foot ceilings and expansive clerestory windows that bring in beautiful natural light by day and showcase the stars at night. The spacious kitchen is ideal for entertaining, featuring a pot filler, built-in wooden shelving in the pantry, and seamless flow to the dining and living areas. Throughout the home, you’ll find high-end oak flooring and thoughtful craftsmanship that set this property apart from others in the neighborhood. Large sliding glass doors open to a heavily wooded backdrop, offering both privacy and peaceful views—perfect for relaxing or spotting deer at sunset. Smart home features include Alexa-controlled lighting, custom motorized blackout curtains, exterior security cameras, and an EV charging outlet in the garage. The home also offers abundant storage, with a large attic over the garage and an insulated bonus room above the laundry area, easily accessible for both storage and HVAC access. Enjoy resort-style community amenities including a modern gym, sparkling pool, and scenic walking trails, all within a short distance from home.
Contact an agent
Home facts
- Year built:2021
- Listing ID #:7518878
- Updated:January 08, 2026 at 04:30 PM
Rooms and interior
- Bedrooms:3
- Total bathrooms:2
- Full bathrooms:2
- Living area:2,347 sq. ft.
Heating and cooling
- Cooling:Central
- Heating:Central
Structure and exterior
- Roof:Composition, Shingle
- Year built:2021
- Building area:2,347 sq. ft.
Schools
- High school:Cedar Creek
- Elementary school:Colony Oaks
Utilities
- Water:MUD
Finances and disclosures
- Price:$575,000
- Price per sq. ft.:$244.99
- Tax amount:$11,067 (2025)
New listings near 307 Chisholm Trl
- New
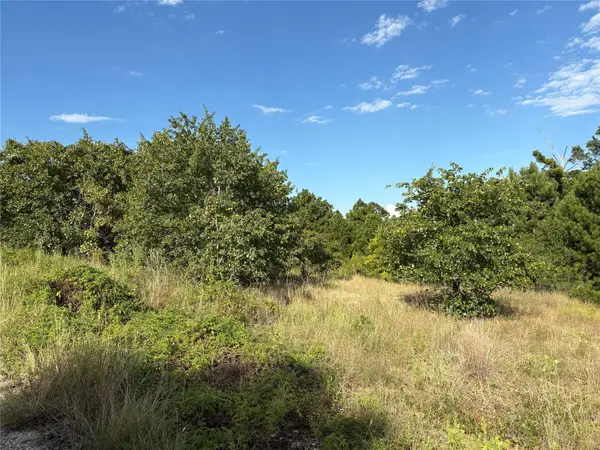 $84,900Active0 Acres
$84,900Active0 AcresTBD Kimo Ct, Bastrop, TX 78602
MLS# 7819517Listed by: LORI HARING REALTY - New
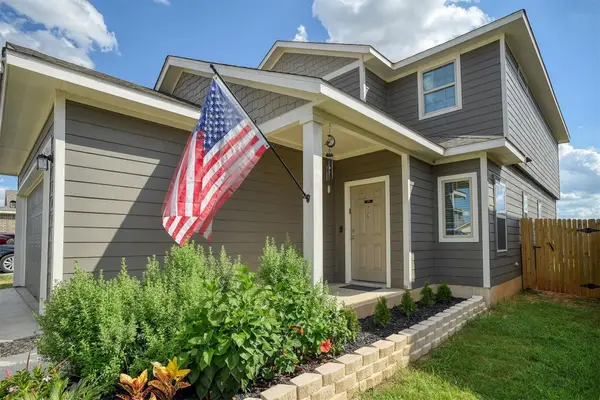 $370,000Active3 beds 3 baths2,192 sq. ft.
$370,000Active3 beds 3 baths2,192 sq. ft.205 Driftwood Ln, Bastrop, TX 78602
MLS# 6325161Listed by: HARRISON-PEARSON ASSOC. INC - New
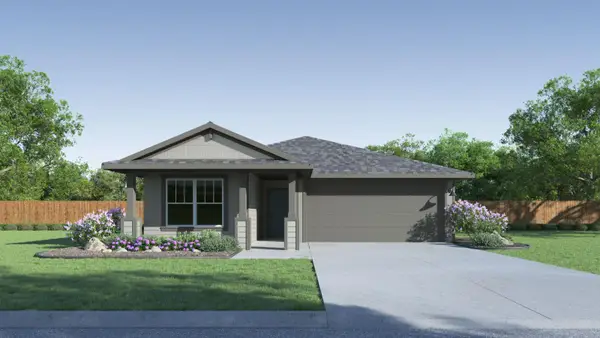 $319,840Active4 beds 2 baths1,672 sq. ft.
$319,840Active4 beds 2 baths1,672 sq. ft.342 San Juan Trl, Bastrop, TX 78602
MLS# 2426612Listed by: D.R. HORTON, AMERICA'S BUILDER - New
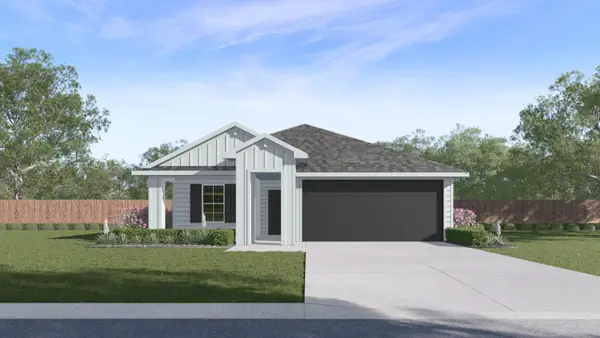 $313,840Active4 beds 2 baths1,537 sq. ft.
$313,840Active4 beds 2 baths1,537 sq. ft.348 San Juan Trl, Bastrop, TX 78602
MLS# 5392461Listed by: D.R. HORTON, AMERICA'S BUILDER - New
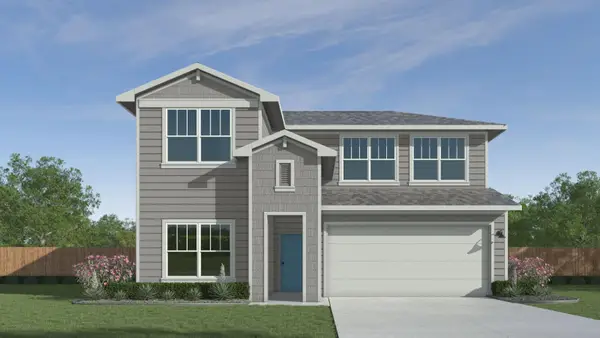 $356,840Active4 beds 3 baths2,241 sq. ft.
$356,840Active4 beds 3 baths2,241 sq. ft.336 San Juan Trl, Bastrop, TX 78602
MLS# 6417226Listed by: D.R. HORTON, AMERICA'S BUILDER - New
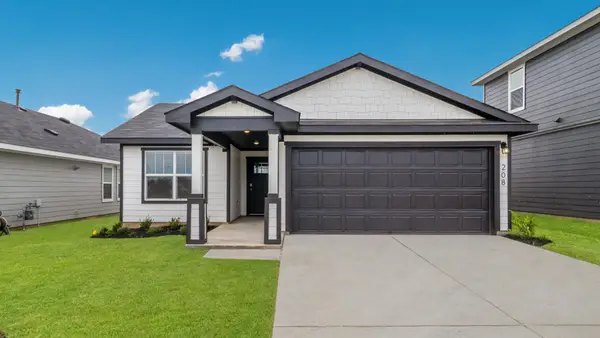 $304,840Active3 beds 2 baths1,405 sq. ft.
$304,840Active3 beds 2 baths1,405 sq. ft.350 San Juan Trl, Bastrop, TX 78602
MLS# 9989514Listed by: D.R. HORTON, AMERICA'S BUILDER - New
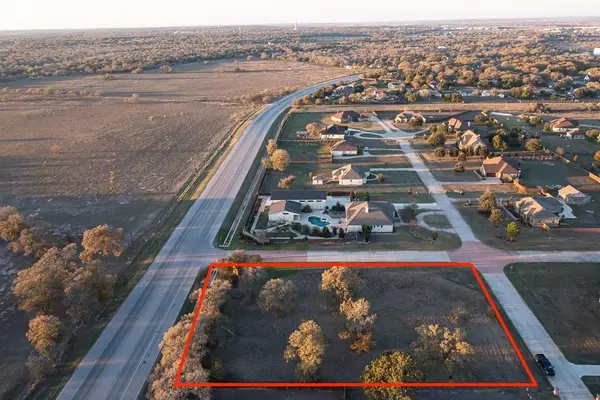 $195,000Active0 Acres
$195,000Active0 Acres175 Cassena Rnch, Bastrop, TX 78602
MLS# 1969971Listed by: ULTIMA REAL ESTATE - New
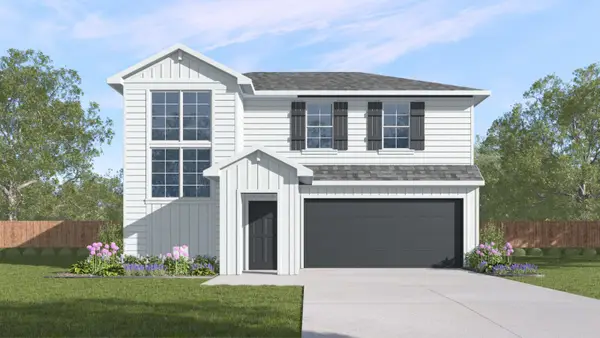 $338,840Active4 beds 3 baths2,166 sq. ft.
$338,840Active4 beds 3 baths2,166 sq. ft.340 San Juan Trl, Bastrop, TX 78602
MLS# 2930590Listed by: D.R. HORTON, AMERICA'S BUILDER - New
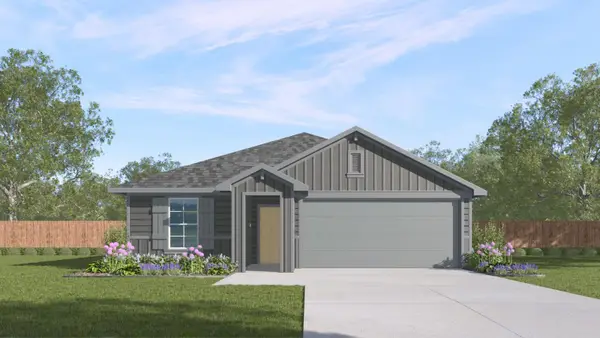 $323,840Active4 beds 2 baths1,772 sq. ft.
$323,840Active4 beds 2 baths1,772 sq. ft.346 San Juan Trl, Bastrop, TX 78602
MLS# 9495708Listed by: D.R. HORTON, AMERICA'S BUILDER - New
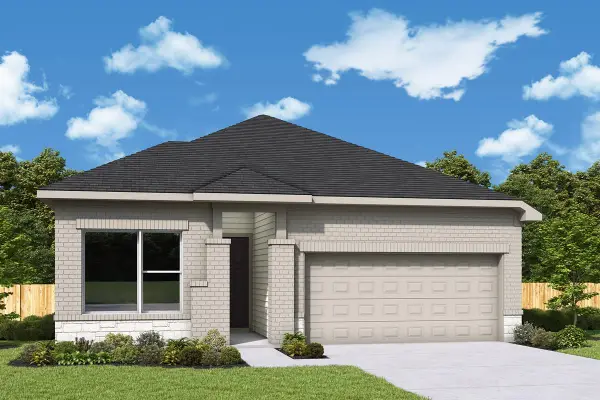 $463,874Active4 beds 3 baths2,354 sq. ft.
$463,874Active4 beds 3 baths2,354 sq. ft.102 Pinyon Pine Dr, Bastrop, TX 78602
MLS# 2210233Listed by: DAVID WEEKLEY HOMES
