326 Tahitian Dr, Bastrop, TX 78602
Local realty services provided by:Better Homes and Gardens Real Estate Hometown
Listed by: kenny timerman, kaili cox
Office: all city real estate ltd. co
MLS#:2026227
Source:ACTRIS
326 Tahitian Dr,Bastrop, TX 78602
$344,000
- 3 Beds
- 3 Baths
- 1,580 sq. ft.
- Single family
- Active
Price summary
- Price:$344,000
- Price per sq. ft.:$217.72
About this home
Seller offering up to $5,000 in Flex Cash. Lender is offering an extra $1K in lender credit to closing costs. Discover this stunning 3-bedroom, 2.5-bath home with a dedicated office/flex space, nestled in the heart of Tahitian Village. This move-in ready property boasts sweeping views of the Lost Pines, offering a rare combination of natural beauty and everyday convenience. Living here means easy access to the Colorado River Refuge, hiking and biking trails, golf, and Downtown Bastrop—making Tahitian Village one of the area’s most sought-after communities.
Inside, the open floor plan is filled with natural light. The spacious living room is perfect for gatherings, while the bright kitchen provides ample counter space and storage for effortless meal prep. A newly renovated lofted office/flex space adds versatility, whether you need a quiet work zone, studio, or play area.
Step outside to your wooded backyard and enjoy a custom deck designed for privacy, bird watching, or catching unforgettable Texas sunsets. With its incredible views, community amenities, and convenient location, this home offers the perfect blend of charm, comfort, and lifestyle.
**Seller offering up to $5K in Flex Cash and lender is adding and extra $1,000 credit. Buyer may choose any lender for financing this home. However, to qualify for offered incentives (including seller flex cash, lender credits, and promotional interest rates), buyer must obtain loan approval and close with Corbin Matise of The Matise Mortgage Team.
Contact an agent
Home facts
- Year built:2023
- Listing ID #:2026227
- Updated:February 25, 2026 at 12:13 AM
Rooms and interior
- Bedrooms:3
- Total bathrooms:3
- Full bathrooms:2
- Half bathrooms:1
- Living area:1,580 sq. ft.
Heating and cooling
- Cooling:Electric
- Heating:Electric, Heat Pump
Structure and exterior
- Roof:Composition, Shingle
- Year built:2023
- Building area:1,580 sq. ft.
Schools
- High school:Bastrop
- Elementary school:Emile
Utilities
- Water:Public
- Sewer:Public Sewer
Finances and disclosures
- Price:$344,000
- Price per sq. ft.:$217.72
- Tax amount:$4,005 (2025)
New listings near 326 Tahitian Dr
- New
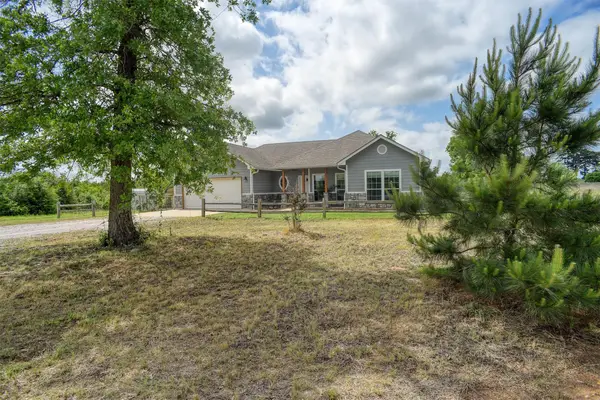 $679,000Active3 beds 2 baths1,494 sq. ft.
$679,000Active3 beds 2 baths1,494 sq. ft.959 Highway 21 Highway E, Bastrop, TX 78602
MLS# 2581215Listed by: KANA REAL ESTATE - New
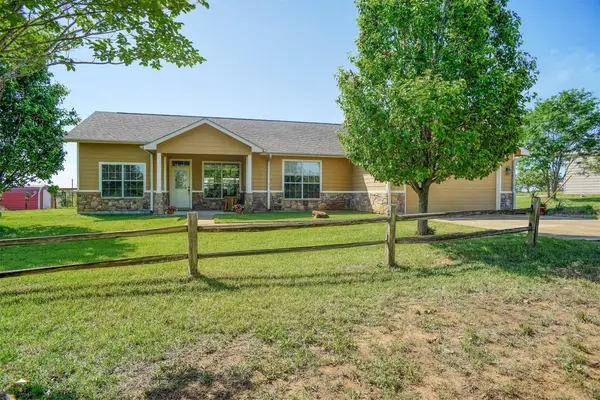 $685,000Active3 beds 2 baths1,498 sq. ft.
$685,000Active3 beds 2 baths1,498 sq. ft.937 Highway 21 E, Bastrop, TX 78602
MLS# 8716668Listed by: KANA REAL ESTATE - New
 $320,990Active4 beds 2 baths1,672 sq. ft.
$320,990Active4 beds 2 baths1,672 sq. ft.358 San Juan Trl, Bastrop, TX 78602
MLS# 6458801Listed by: D.R. HORTON, AMERICA'S BUILDER - New
 $299,990Active4 beds 2 baths1,427 sq. ft.
$299,990Active4 beds 2 baths1,427 sq. ft.306 Constanza Trl, Bastrop, TX 78602
MLS# 2415615Listed by: D.R. HORTON, AMERICA'S BUILDER - New
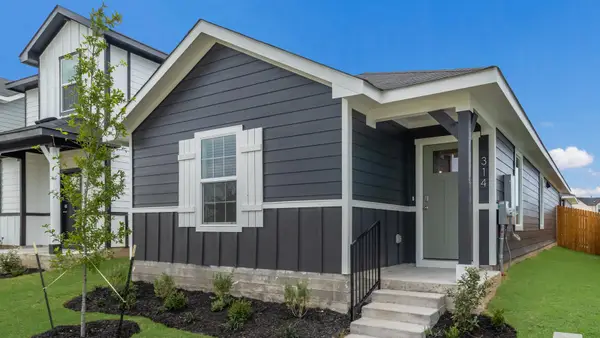 $263,990Active3 beds 2 baths1,206 sq. ft.
$263,990Active3 beds 2 baths1,206 sq. ft.320 Santo Domingo Rd, Bastrop, TX 78602
MLS# 6677770Listed by: D.R. HORTON, AMERICA'S BUILDER - New
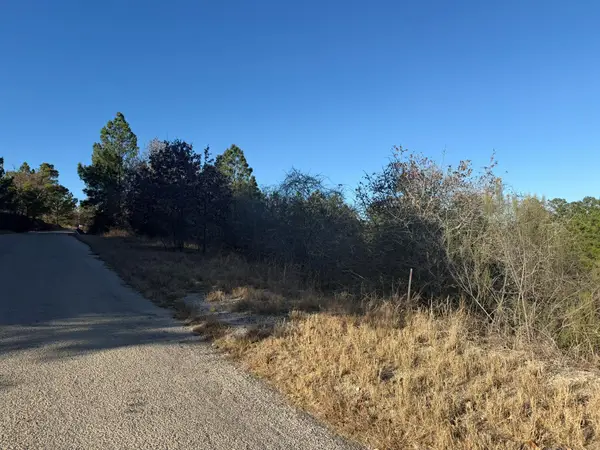 $25,000Active0 Acres
$25,000Active0 AcresLot 858 Mamalu Dr, Bastrop, TX 78602
MLS# 1024005Listed by: VENTURE PARTNERS R.E. - New
 $22,000Active0 Acres
$22,000Active0 AcresLOT 182 Keo Kea Ct, Bastrop, TX 78602
MLS# 6228838Listed by: VENTURE PARTNERS R.E. - New
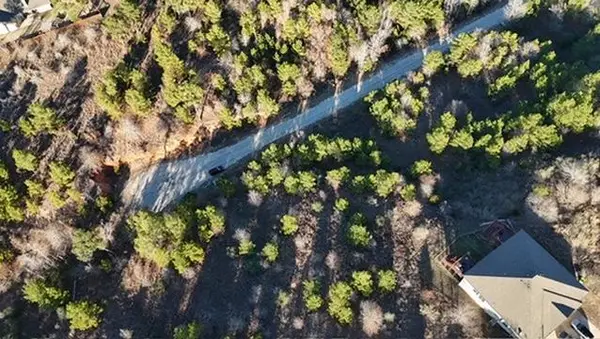 $22,000Active0 Acres
$22,000Active0 AcresLot 181 Keo Kea Ct, Bastrop, TX 78602
MLS# 7188520Listed by: VENTURE PARTNERS R.E. - New
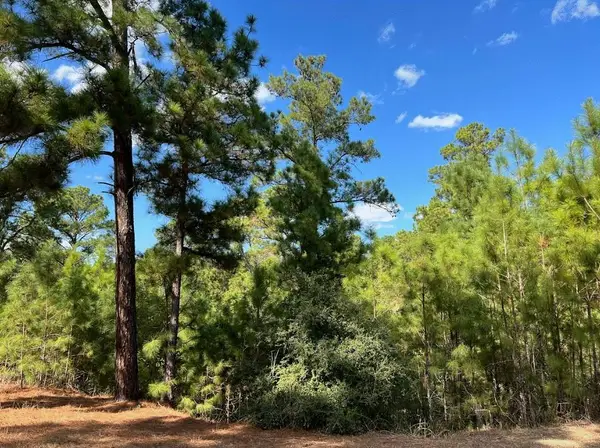 $16,999Active0 Acres
$16,999Active0 AcresLot 986 Kailua L Ln, Bastrop, TX 78602
MLS# 4045829Listed by: MY HOME AT AUSTIN - New
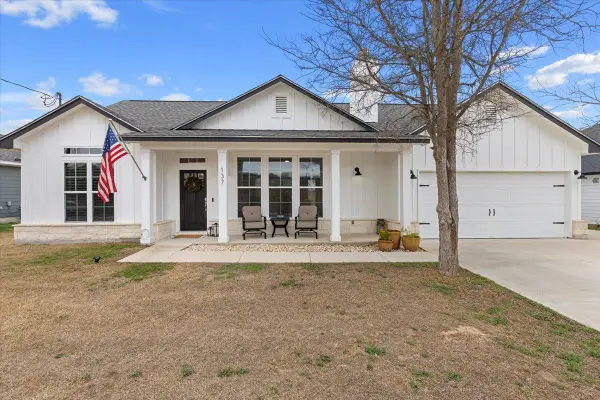 $335,000Active3 beds 2 baths1,488 sq. ft.
$335,000Active3 beds 2 baths1,488 sq. ft.137 Kawainui Ln, Bastrop, TX 78602
MLS# 7736932Listed by: VAN ZANDT PROPERTIES

