397 Glass Ln, Bastrop, TX 78602
Local realty services provided by:Better Homes and Gardens Real Estate Hometown
Listed by: angel chancellor
Office: mclane realty, llc.
MLS#:3204184
Source:ACTRIS
397 Glass Ln,Bastrop, TX 78602
$1,677,000
- 6 Beds
- 4 Baths
- 3,674 sq. ft.
- Farm
- Active
Price summary
- Price:$1,677,000
- Price per sq. ft.:$456.45
About this home
Experience refined ranch living on this exceptional 27.59-acre agriculture estate featuring a 3,674 sq ft custom residence, a well-appointed 2-bedroom guest house with attached extra-large 2-car garage, and premier equestrian amenities. The main 4-bedroom, 3-bath home showcases reclaimed loblolly pine doors and trim sourced from the 2011 Bastrop fire recovery, adding warmth and character throughout.
A full wrap-around porch and a large concrete backyard patio create inviting outdoor living spaces perfectly suited for the property’s scenic setting. Inside, the chef’s kitchen features a substantial center island, farmhouse sink, under-cabinet lighting, and a generous walk-in pantry.
Additional interior highlights include a office/flex room ideal for working from home, a library, craft studio, nursery, or even fitness room. The primary suite offers an oversized walk-in closet with built-in safe, a large walk-in shower, and an extra-large soaking tub framed for future accessibility. Three tankless water heaters provide efficient, continuous hot water. Two additional bedrooms share a sophisticated Jack-and-Jill layout.
For the equestrian enthusiast, the property includes a professionally constructed 3-stall barn with 12x12 beautiful wood front stalls, matted alleyway, separate feed and tack rooms, and full lighting throughout; a premium 70' x 140' riding arena with high-quality footing; a round pen; and a 24' x 40' tractor/equipment barn. Take a relaxing trail ride and over look the Sandy Creek. The acreage blends open pasture with mature trees and offers ample room to expand.
Located in a private, quiet setting just minutes from Hwy 71, Bastrop, Lake Bastrop, and the Colorado River, this extraordinary property delivers luxury, craftsmanship, and equestrian excellence. Convenient 30 minute drive to Austin International Airport, Tesla, and Circuits of the Americas.
Contact an agent
Home facts
- Year built:2016
- Listing ID #:3204184
- Updated:February 25, 2026 at 12:13 AM
Rooms and interior
- Bedrooms:6
- Total bathrooms:4
- Full bathrooms:3
- Half bathrooms:1
- Living area:3,674 sq. ft.
Heating and cooling
- Cooling:Central
- Heating:Central, Fireplace(s)
Structure and exterior
- Roof:Metal
- Year built:2016
- Building area:3,674 sq. ft.
Schools
- High school:Bastrop
- Elementary school:Adelton
Utilities
- Water:Public, Well
- Sewer:Aerobic Septic
Finances and disclosures
- Price:$1,677,000
- Price per sq. ft.:$456.45
- Tax amount:$12,727 (2025)
New listings near 397 Glass Ln
- New
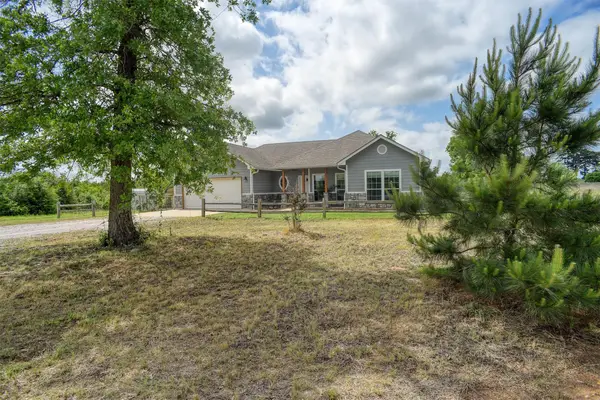 $679,000Active3 beds 2 baths1,494 sq. ft.
$679,000Active3 beds 2 baths1,494 sq. ft.959 Highway 21 Highway E, Bastrop, TX 78602
MLS# 2581215Listed by: KANA REAL ESTATE - New
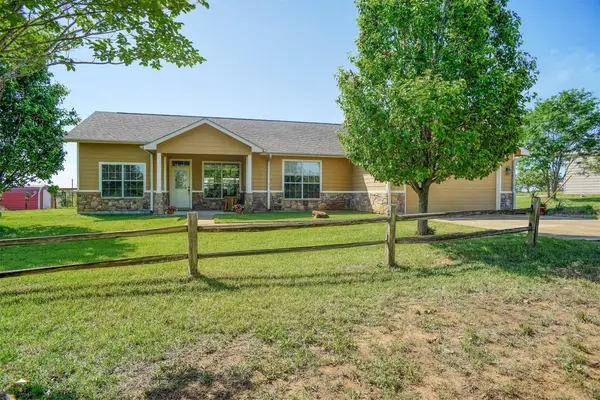 $685,000Active3 beds 2 baths1,498 sq. ft.
$685,000Active3 beds 2 baths1,498 sq. ft.937 Highway 21 E, Bastrop, TX 78602
MLS# 8716668Listed by: KANA REAL ESTATE - New
 $320,990Active4 beds 2 baths1,672 sq. ft.
$320,990Active4 beds 2 baths1,672 sq. ft.358 San Juan Trl, Bastrop, TX 78602
MLS# 6458801Listed by: D.R. HORTON, AMERICA'S BUILDER - New
 $299,990Active4 beds 2 baths1,427 sq. ft.
$299,990Active4 beds 2 baths1,427 sq. ft.306 Constanza Trl, Bastrop, TX 78602
MLS# 2415615Listed by: D.R. HORTON, AMERICA'S BUILDER - New
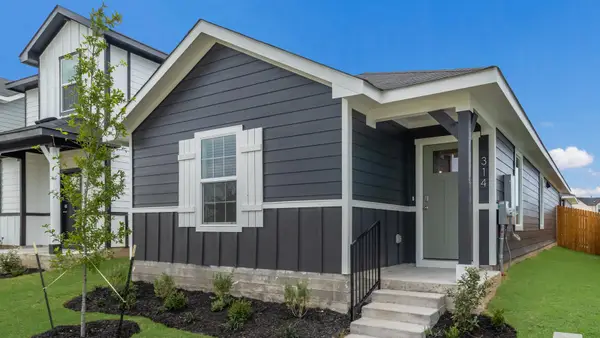 $263,990Active3 beds 2 baths1,206 sq. ft.
$263,990Active3 beds 2 baths1,206 sq. ft.320 Santo Domingo Rd, Bastrop, TX 78602
MLS# 6677770Listed by: D.R. HORTON, AMERICA'S BUILDER - New
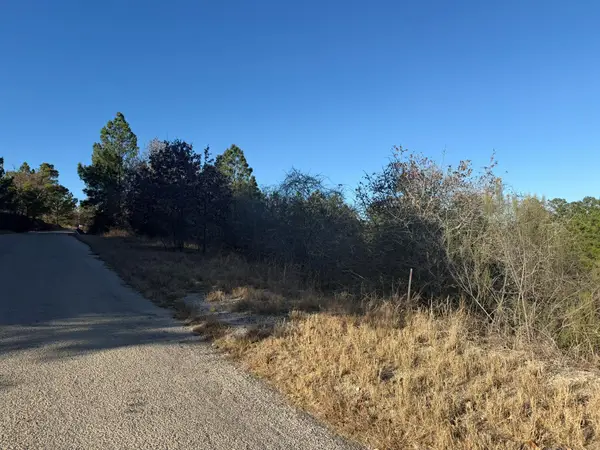 $25,000Active0 Acres
$25,000Active0 AcresLot 858 Mamalu Dr, Bastrop, TX 78602
MLS# 1024005Listed by: VENTURE PARTNERS R.E. - New
 $22,000Active0 Acres
$22,000Active0 AcresLOT 182 Keo Kea Ct, Bastrop, TX 78602
MLS# 6228838Listed by: VENTURE PARTNERS R.E. - New
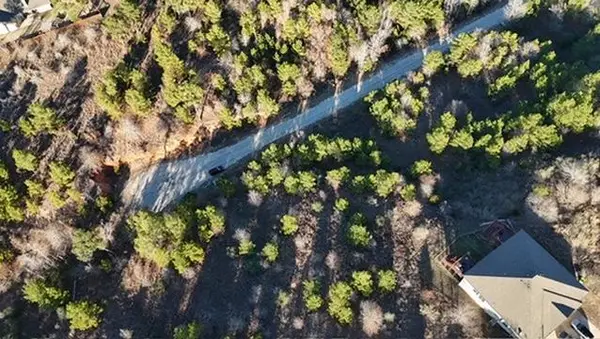 $22,000Active0 Acres
$22,000Active0 AcresLot 181 Keo Kea Ct, Bastrop, TX 78602
MLS# 7188520Listed by: VENTURE PARTNERS R.E. - New
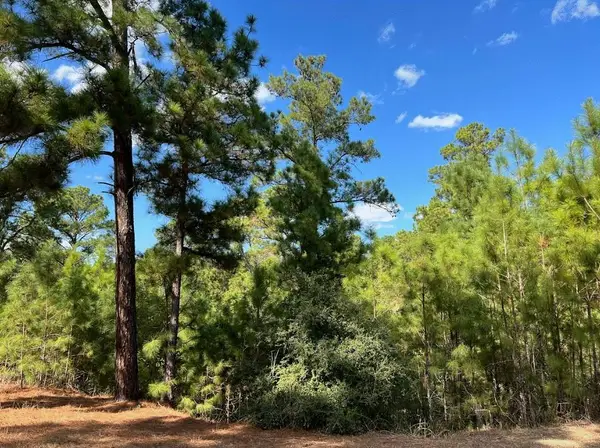 $16,999Active0 Acres
$16,999Active0 AcresLot 986 Kailua L Ln, Bastrop, TX 78602
MLS# 4045829Listed by: MY HOME AT AUSTIN - New
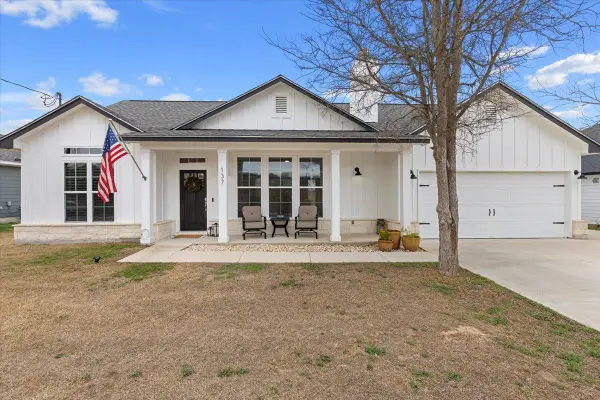 $335,000Active3 beds 2 baths1,488 sq. ft.
$335,000Active3 beds 2 baths1,488 sq. ft.137 Kawainui Ln, Bastrop, TX 78602
MLS# 7736932Listed by: VAN ZANDT PROPERTIES

