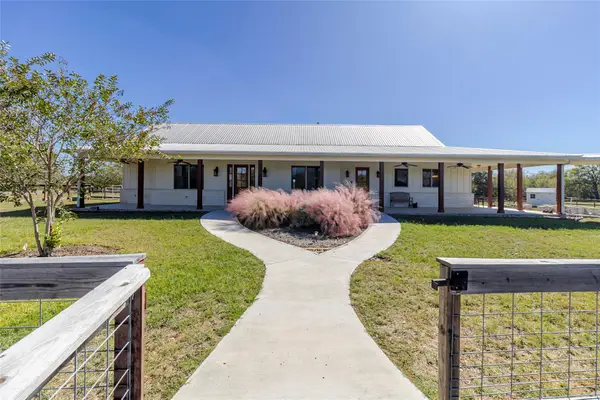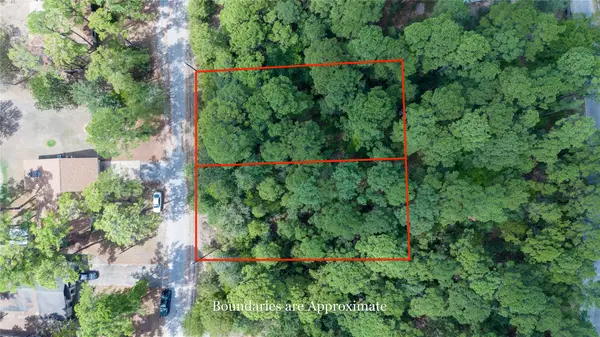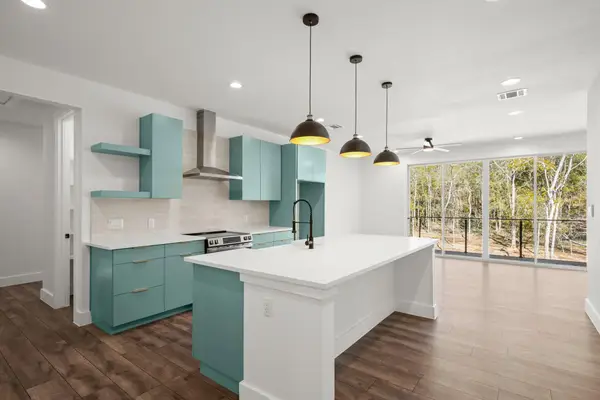617 Barbara Way, Bastrop, TX 78602
Local realty services provided by:Better Homes and Gardens Real Estate Hometown
Listed by: ann calvert
Office: jbgoodwin realtors wl
MLS#:2846484
Source:ACTRIS
Price summary
- Price:$330,000
- Price per sq. ft.:$181.82
- Monthly HOA dues:$7.08
About this home
Step into comfort and style in this beautifully remodeled single-story home nestled in the heart of Bastrop’s Riverside Grove community. The open-concept layout seamlessly connects the dining, kitchen, and living areas—anchored by a cozy gas fireplace—perfect for entertaining or relaxing evenings in. Enjoy a spacious primary suite with a bonus sitting room, walk-in closet, dual vanities, soaking tub, and walk-in shower. Ceiling fans throughout the home ensure year-round comfort. The shaded backyard offers privacy and tranquility, ideal for weekend BBQs or quiet mornings. A newly replaced fence adds security and charm.
Recent Upgrades Include, Luxury vinyl plank flooring throughout, new roof and exterior doors, fresh interior/exterior paint with stylish accent walls, black fixtures in kitchen and bathrooms, new cabinetry and bathroom lighting, modern appliances (gas range, refrigerator, and more).Prime location minutes from H-E-B, Bastrop Schools, Bob Bryant Park, and the Colorado River. Easy access to Hwy 71 makes commuting a breeze.
Low Annual HOA – Just $85/year
Contact an agent
Home facts
- Year built:1999
- Listing ID #:2846484
- Updated:November 26, 2025 at 03:59 PM
Rooms and interior
- Bedrooms:3
- Total bathrooms:2
- Full bathrooms:2
- Living area:1,815 sq. ft.
Heating and cooling
- Cooling:Central
- Heating:Central, Fireplace(s), Natural Gas
Structure and exterior
- Roof:Shingle
- Year built:1999
- Building area:1,815 sq. ft.
Schools
- High school:Bastrop
- Elementary school:Colony Oaks
Utilities
- Water:Public
- Sewer:Public Sewer
Finances and disclosures
- Price:$330,000
- Price per sq. ft.:$181.82
New listings near 617 Barbara Way
- New
 $300,990Active3 beds 3 baths1,685 sq. ft.
$300,990Active3 beds 3 baths1,685 sq. ft.205 Puerto Plata Ave, Bastrop, TX 78602
MLS# 4624625Listed by: D.R. HORTON, AMERICA'S BUILDER - New
 $289,990Active3 beds 3 baths1,685 sq. ft.
$289,990Active3 beds 3 baths1,685 sq. ft.313 Puerto Plata Ave, Bastrop, TX 78602
MLS# 6959579Listed by: D.R. HORTON, AMERICA'S BUILDER - New
 $689,000Active4 beds 4 baths3,773 sq. ft.
$689,000Active4 beds 4 baths3,773 sq. ft.136 Sam Houston Dr, Bastrop, TX 78602
MLS# 9264809Listed by: KUPER SOTHEBY'S INT'L REALTY - New
 $349,900Active3 beds 3 baths1,392 sq. ft.
$349,900Active3 beds 3 baths1,392 sq. ft.143 Onini Ct, Bastrop, TX 78602
MLS# 3951759Listed by: COMPASS RE TEXAS, LLC - New
 $254,990Active3 beds 2 baths1,206 sq. ft.
$254,990Active3 beds 2 baths1,206 sq. ft.311 Santo Domingo Rd, Bastrop, TX 78602
MLS# 6419063Listed by: D.R. HORTON, AMERICA'S BUILDER - New
 $1,677,000Active6 beds 4 baths3,674 sq. ft.
$1,677,000Active6 beds 4 baths3,674 sq. ft.397 Glass Ln, Bastrop, TX 78602
MLS# 3204184Listed by: MCLANE REALTY, LLC - New
 $199,000Active0 Acres
$199,000Active0 AcresTBD Oak Shadows Dr, Bastrop, TX 78602
MLS# 1305229Listed by: COMPASS RE TEXAS, LLC - New
 $235,000Active0 Acres
$235,000Active0 Acres463 Kaanapali Ln, Bastrop, TX 78602
MLS# 4971205Listed by: COMPASS RE TEXAS, LLC - New
 $34,500Active0 Acres
$34,500Active0 AcresLOT 1264 W Kamoi Ct Ct, Bastrop, TX 78602
MLS# 1542824Listed by: LAND UNLIMITED - New
 $455,000Active3 beds 2 baths2,121 sq. ft.
$455,000Active3 beds 2 baths2,121 sq. ft.116 Kahana Ln, Bastrop, TX 78602
MLS# 1243877Listed by: TEAM PRICE REAL ESTATE
