1007 Redfish Street, Bayou Vista, TX 77563
Local realty services provided by:Better Homes and Gardens Real Estate Hometown
1007 Redfish Street,Bayou Vista, TX 77563
$585,900
- 3 Beds
- 3 Baths
- 1,947 sq. ft.
- Single family
- Active
Listed by: penny salter
Office: penny salter properties
MLS#:66997375
Source:HARMLS
Price summary
- Price:$585,900
- Price per sq. ft.:$300.92
About this home
Wrought Iron gated entry welcomes you to the coastal elegance offered in this luxury home! 2nd floor opens to spacious floorplan w/wall of windows exposing natural light, upper decks & water views. Entertaining is a dream from your living, dining, kitchen with guests sitting at the bar. Kitchen has Granite counter tops, double oven freestanding range w/gas cooktop with microwave above. Walkin pantry, recessed lighting, custom cabinets. Split bedroom plan, secluded primary w/en suite, separate shower & soaking jetted tub, spacious walk in closet w/custom builtins, sep cedar closet. Two secondary bedrooms w/custom builtins & bath. Utility area has builtin desk/workspace. Upstairs outer deck & party deck over the boathouse. Wire deck railings, stairs lead to an amazing downstairs covered retreat. Full bar w/seating area, place for your flatscreen plus areas for additional seating. Roof 2024, recent HVAC, 60 ft lot. Low Flood ins. Walk out & hop on your boat for fishing or canal cruising!
Contact an agent
Home facts
- Year built:2004
- Listing ID #:66997375
- Updated:November 27, 2025 at 12:48 PM
Rooms and interior
- Bedrooms:3
- Total bathrooms:3
- Full bathrooms:2
- Half bathrooms:1
- Living area:1,947 sq. ft.
Heating and cooling
- Cooling:Central Air, Electric
- Heating:Central, Gas
Structure and exterior
- Roof:Composition
- Year built:2004
- Building area:1,947 sq. ft.
- Lot area:0.13 Acres
Schools
- High school:LA MARQUE HIGH SCHOOL
- Middle school:LA MARQUE MIDDLE SCHOOL
- Elementary school:HAYLEY ELEMENTARY (TEXAS CITY)
Utilities
- Sewer:Public Sewer
Finances and disclosures
- Price:$585,900
- Price per sq. ft.:$300.92
- Tax amount:$11,393 (2024)
New listings near 1007 Redfish Street
- New
 $675,000Active3 beds 2 baths1,292 sq. ft.
$675,000Active3 beds 2 baths1,292 sq. ft.1171 Sailfish Street, Bayou Vista, TX 77563
MLS# 48565814Listed by: UTR TEXAS, REALTORS  $299,000Active2 beds 2 baths1,080 sq. ft.
$299,000Active2 beds 2 baths1,080 sq. ft.485 Pompano Street, Bayou Vista, TX 77563
MLS# 26338746Listed by: PRIORITY ONE REAL ESTATE $256,000Active2 beds 2 baths816 sq. ft.
$256,000Active2 beds 2 baths816 sq. ft.370 Ling Street, Hitchcock, TX 77563
MLS# 50742395Listed by: ERA EXPERTS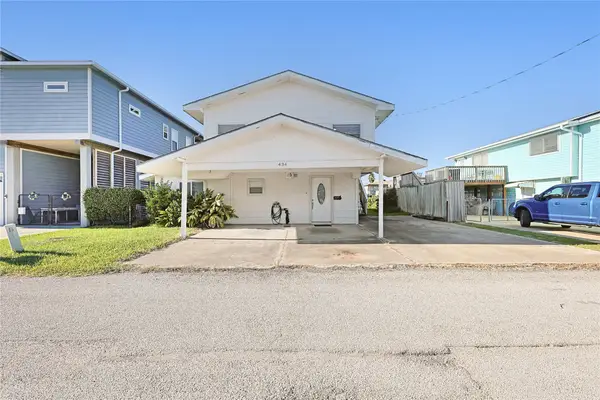 $299,000Active3 beds 2 baths1,486 sq. ft.
$299,000Active3 beds 2 baths1,486 sq. ft.434 Pompano Street, Bayou Vista, TX 77563
MLS# 46108092Listed by: KELLER WILLIAMS HORIZONS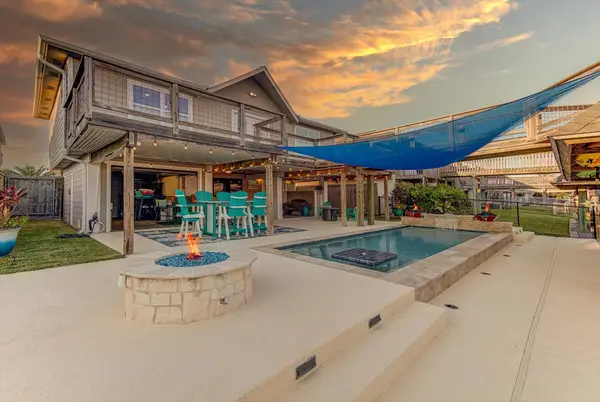 $464,900Pending3 beds 2 baths1,322 sq. ft.
$464,900Pending3 beds 2 baths1,322 sq. ft.1121 Redfish Street, Bayou Vista, TX 77563
MLS# 46128621Listed by: PENNY SALTER PROPERTIES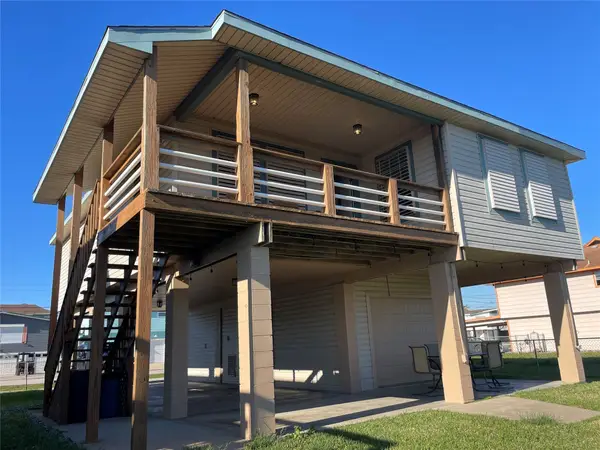 $378,000Active2 beds 2 baths1,260 sq. ft.
$378,000Active2 beds 2 baths1,260 sq. ft.257 Barracuda, Bayou Vista, TX 77563
MLS# 87168222Listed by: REALTY ASSOCIATES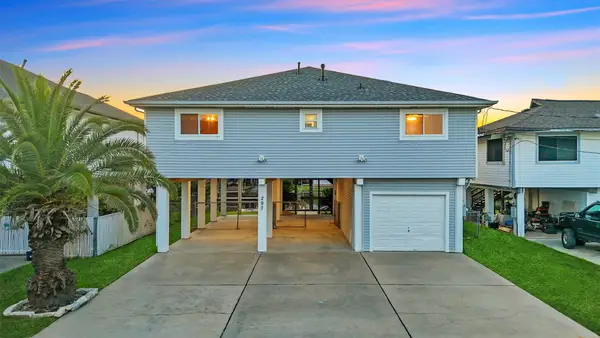 $384,000Pending3 beds 2 baths1,407 sq. ft.
$384,000Pending3 beds 2 baths1,407 sq. ft.297 Ling, Bayou Vista, TX 77563
MLS# 95897105Listed by: RE/MAX LEADING EDGE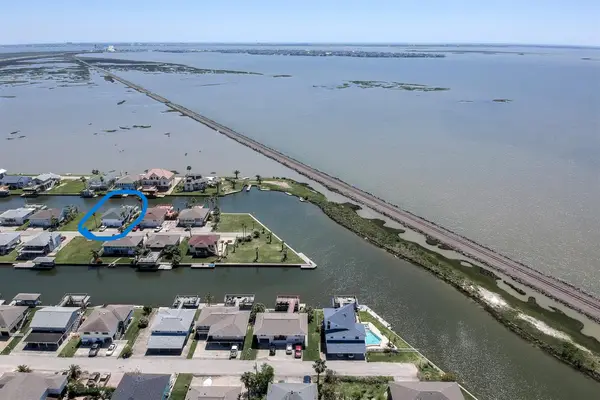 $474,900Active2 beds 3 baths1,448 sq. ft.
$474,900Active2 beds 3 baths1,448 sq. ft.1255 Sailfish Street, Bayou Vista, TX 77563
MLS# 69658984Listed by: WEICHERT REALTORS THE HATMAKER GROUP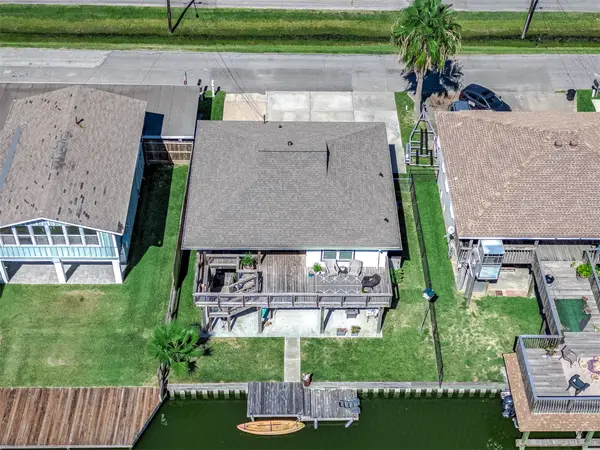 $374,000Active3 beds 2 baths1,670 sq. ft.
$374,000Active3 beds 2 baths1,670 sq. ft.140 Tarpon Street, Hitchcock, TX 77563
MLS# 3497871Listed by: RA BROKERS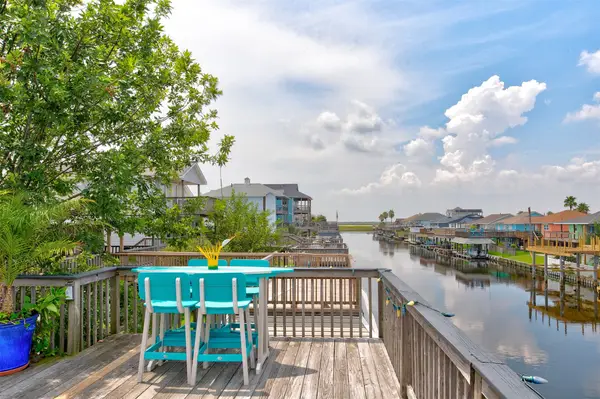 $500,000Active3 beds 3 baths1,603 sq. ft.
$500,000Active3 beds 3 baths1,603 sq. ft.1052 Redfish Street, Bayou Vista, TX 77563
MLS# 22654604Listed by: ALPHA ELITE REALTY
