1313 Blue Heron Street, Bayou Vista, TX 77563
Local realty services provided by:Better Homes and Gardens Real Estate Gary Greene
1313 Blue Heron Street,Bayou Vista, TX 77563
$529,900
- 3 Beds
- 3 Baths
- 1,222 sq. ft.
- Single family
- Active
Listed by: penny salter
Office: penny salter properties
MLS#:42783585
Source:HARMLS
Price summary
- Price:$529,900
- Price per sq. ft.:$433.63
About this home
Wrap Around Upper Deck providing 360 views! Soaring vaulted ceiling w/open concept living/dining & kitchen. Walls of windows w/electric blinds + add'l upper windows flooding the space w/natural light. Lots of 2018 Updates including complete kitchen cabinets w/under counter lighting, corner pantry, ss appliances, gas top range, recessed lighting & pendants over massive island space for dining. Builtin hutch w/glass fronts & lighting for addl storage. Step up to primary w/private entrance to the upper party deck for spectacular sunset views, en suite w/double vanities, soaking tub & shower w/tile surround, 2 add'l bedrooms & updated hall bath plus utility. Secret under stairs storage. Downstairs gameroom w/glass panel doors open to the outdoor entertaining area & two side windows open for bar space seating +1/2 bath. Custom coastal artwork on back exterior pilings.Water filter sys. Boathouse, slip w/lift, easy access to the bay. Marsh side included w/deck, prime fishing & kayacking!
Contact an agent
Home facts
- Year built:1988
- Listing ID #:42783585
- Updated:November 18, 2025 at 12:47 PM
Rooms and interior
- Bedrooms:3
- Total bathrooms:3
- Full bathrooms:2
- Half bathrooms:1
- Living area:1,222 sq. ft.
Heating and cooling
- Cooling:Central Air, Electric
- Heating:Central, Gas
Structure and exterior
- Roof:Composition
- Year built:1988
- Building area:1,222 sq. ft.
- Lot area:0.14 Acres
Schools
- High school:LA MARQUE HIGH SCHOOL
- Middle school:LA MARQUE MIDDLE SCHOOL
- Elementary school:HAYLEY ELEMENTARY (TEXAS CITY)
Utilities
- Sewer:Public Sewer
Finances and disclosures
- Price:$529,900
- Price per sq. ft.:$433.63
- Tax amount:$10,865 (2025)
New listings near 1313 Blue Heron Street
- New
 $299,000Active2 beds 2 baths1,080 sq. ft.
$299,000Active2 beds 2 baths1,080 sq. ft.485 Pompano Street, Bayou Vista, TX 77563
MLS# 26338746Listed by: PRIORITY ONE REAL ESTATE - New
 $256,000Active2 beds 2 baths816 sq. ft.
$256,000Active2 beds 2 baths816 sq. ft.370 Ling Street, Hitchcock, TX 77563
MLS# 50742395Listed by: ERA EXPERTS 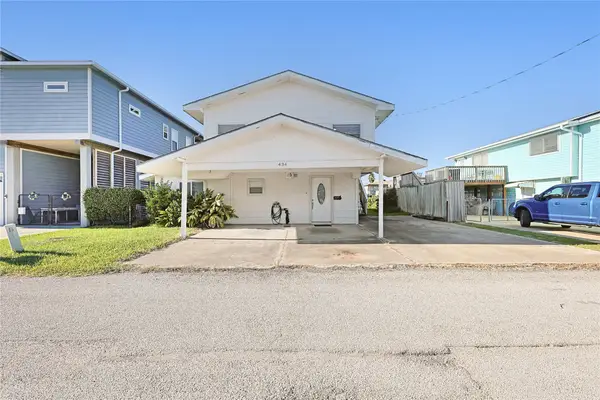 $299,000Active3 beds 2 baths1,486 sq. ft.
$299,000Active3 beds 2 baths1,486 sq. ft.434 Pompano Street, Bayou Vista, TX 77563
MLS# 46108092Listed by: KELLER WILLIAMS HORIZONS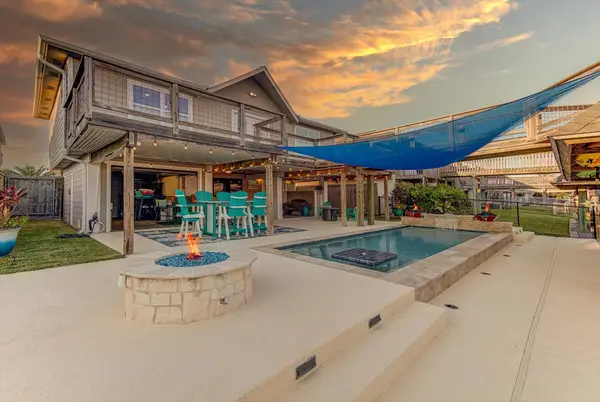 $464,900Active3 beds 2 baths1,322 sq. ft.
$464,900Active3 beds 2 baths1,322 sq. ft.1121 Redfish Street, Bayou Vista, TX 77563
MLS# 46128621Listed by: PENNY SALTER PROPERTIES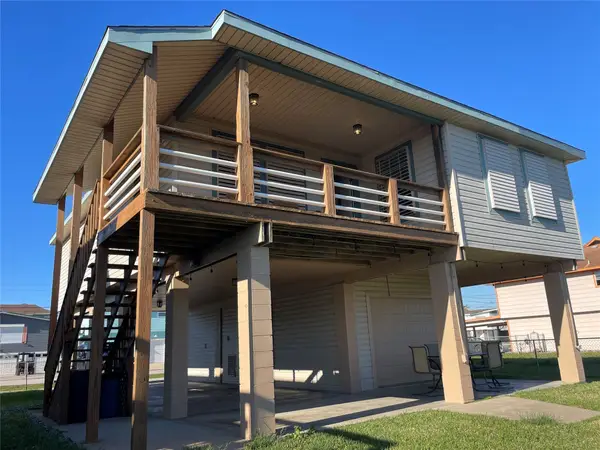 $378,000Active2 beds 2 baths1,260 sq. ft.
$378,000Active2 beds 2 baths1,260 sq. ft.257 Barracuda, Bayou Vista, TX 77563
MLS# 87168222Listed by: REALTY ASSOCIATES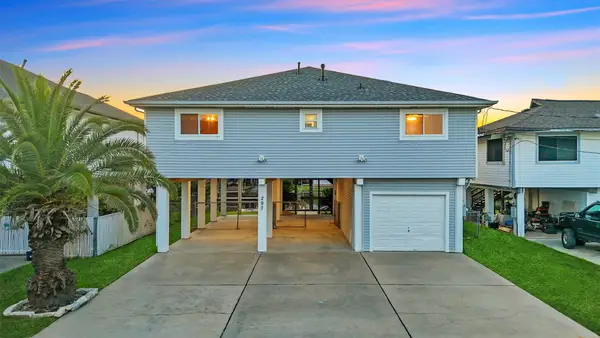 $384,000Pending3 beds 2 baths1,407 sq. ft.
$384,000Pending3 beds 2 baths1,407 sq. ft.297 Ling, Bayou Vista, TX 77563
MLS# 95897105Listed by: RE/MAX LEADING EDGE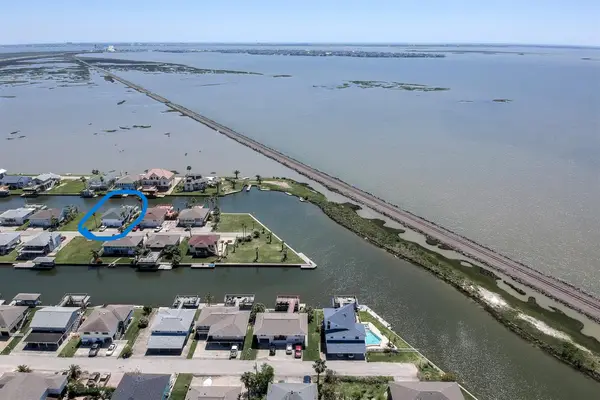 $479,000Active2 beds 3 baths1,448 sq. ft.
$479,000Active2 beds 3 baths1,448 sq. ft.1255 Sailfish Street, Bayou Vista, TX 77563
MLS# 69658984Listed by: WEICHERT REALTORS THE HATMAKER GROUP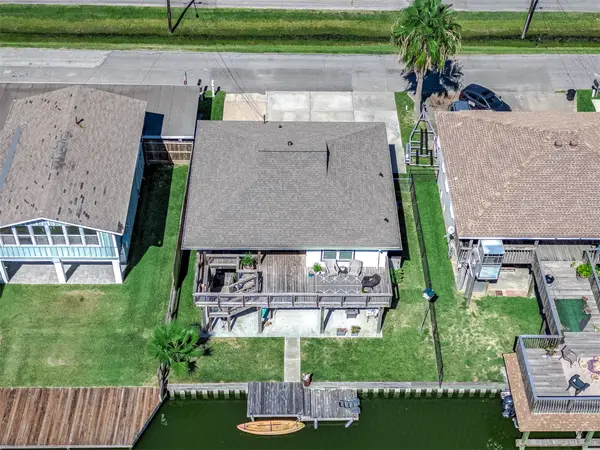 $374,000Active3 beds 2 baths1,670 sq. ft.
$374,000Active3 beds 2 baths1,670 sq. ft.140 Tarpon Street, Hitchcock, TX 77563
MLS# 3497871Listed by: RA BROKERS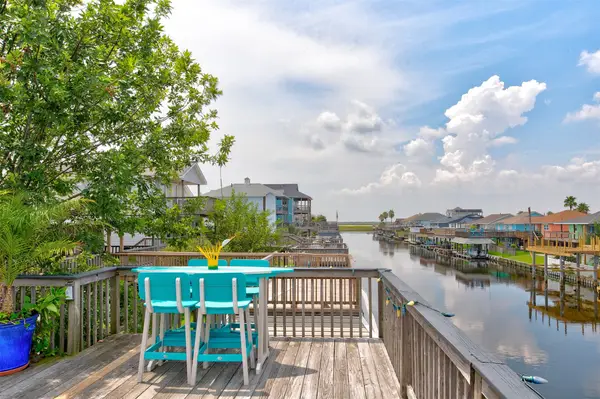 $500,000Active3 beds 3 baths1,603 sq. ft.
$500,000Active3 beds 3 baths1,603 sq. ft.1052 Redfish Street, Bayou Vista, TX 77563
MLS# 22654604Listed by: ALPHA ELITE REALTY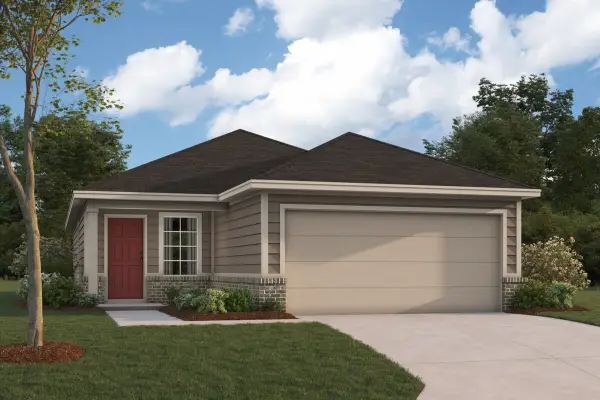 $215,990Active2 beds 1 baths1,061 sq. ft.
$215,990Active2 beds 1 baths1,061 sq. ft.1321 Blue Moon Lane, La Marque, TX 77568
MLS# 96489512Listed by: M/I HOMES
