1321 E Archer Road, Baytown, TX 77521
Local realty services provided by:Better Homes and Gardens Real Estate Gary Greene
1321 E Archer Road,Baytown, TX 77521
$1,199,900
- 4 Beds
- 5 Baths
- 4,780 sq. ft.
- Single family
- Active
Listed by: olga lozano
Office: nan & company properties - corporate office (heights)
MLS#:24755512
Source:HARMLS
Price summary
- Price:$1,199,900
- Price per sq. ft.:$251.03
About this home
Set on nearly 8 acres in Baytown, Texas, this custom-built home offers an ideal blend of space, comfort, and privacy. The thoughtfully designed floor plan features a spacious primary suite downstairs and three additional bedrooms upstairs — each with its own ensuite bath and walk-in closet. The chef’s kitchen is a true centerpiece, boasting stainless steel appliances, granite countertops, and a 6-burner gas cooktop.
Soaring windows flood the living spaces with natural light and showcase breathtaking views of the lush, expansive backyard. Outdoors, enjoy a 3-car garage, a generous patio area, and endless opportunities for recreation, relaxation, or future additions. Whether you're an outdoor enthusiast or simply seeking your own private retreat, this property delivers. Don't miss out — schedule your private tour today!
Contact an agent
Home facts
- Year built:2006
- Listing ID #:24755512
- Updated:November 28, 2025 at 05:07 AM
Rooms and interior
- Bedrooms:4
- Total bathrooms:5
- Full bathrooms:4
- Half bathrooms:1
- Living area:4,780 sq. ft.
Heating and cooling
- Cooling:Central Air, Electric
- Heating:Central, Gas
Structure and exterior
- Roof:Composition
- Year built:2006
- Building area:4,780 sq. ft.
- Lot area:7.91 Acres
Schools
- High school:STERLING HIGH SCHOOL (GOOSE CREEK)
- Middle school:GENTRY JUNIOR HIGH SCHOOL
- Elementary school:STEPHEN F. AUSTIN ELEMENTARY SCHOOL (GOOSE CREEK)
Utilities
- Sewer:Septic Tank
Finances and disclosures
- Price:$1,199,900
- Price per sq. ft.:$251.03
- Tax amount:$25,148 (2023)
New listings near 1321 E Archer Road
- New
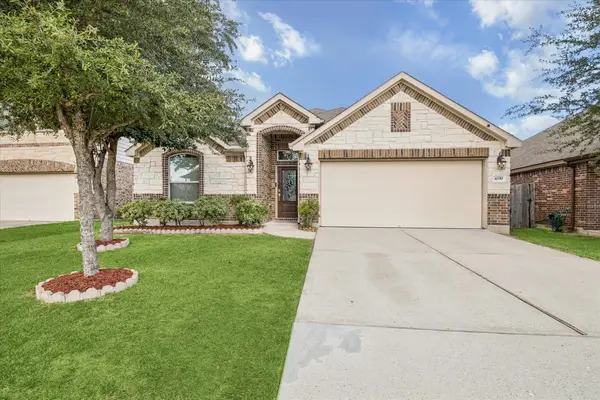 $280,000Active4 beds 2 baths2,136 sq. ft.
$280,000Active4 beds 2 baths2,136 sq. ft.4339 Ambrosia Lane, Baytown, TX 77521
MLS# 18059717Listed by: TEXAS SIGNATURE REALTY - New
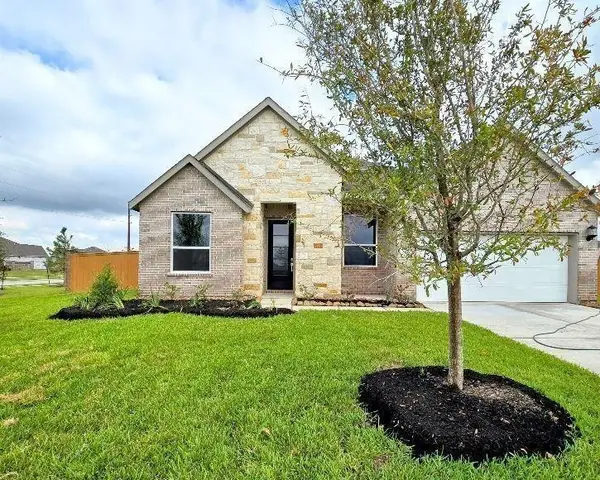 $397,990Active4 beds 3 baths2,548 sq. ft.
$397,990Active4 beds 3 baths2,548 sq. ft.5507 Kingfish Drive, Baytown, TX 77521
MLS# 89565337Listed by: LENNAR HOMES VILLAGE BUILDERS, LLC - New
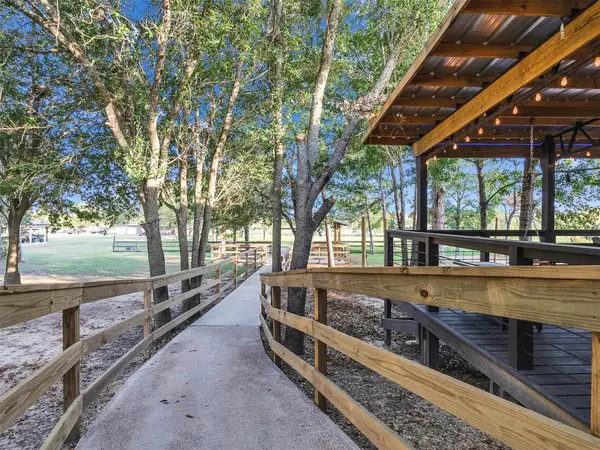 $935,960Active4 beds 3 baths1,800 sq. ft.
$935,960Active4 beds 3 baths1,800 sq. ft.1010 Kilgore Road, Baytown, TX 77520
MLS# 73671466Listed by: EOC REALTY ASSOCIATES LLC - New
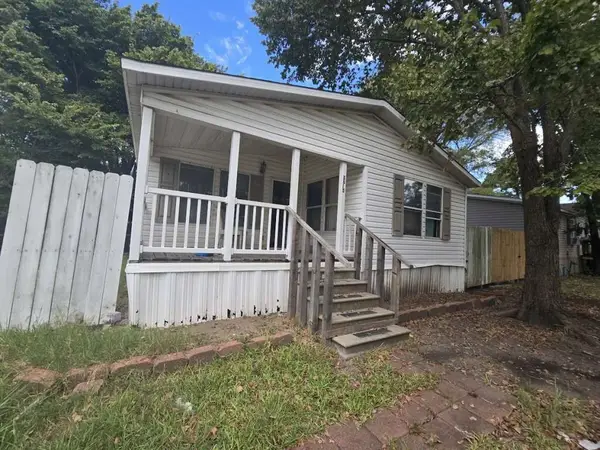 $158,999Active3 beds 2 baths1,408 sq. ft.
$158,999Active3 beds 2 baths1,408 sq. ft.5815 Dylan Drive, Baytown, TX 77521
MLS# 10365962Listed by: 1ST TEXAS REALTY SERVICES - New
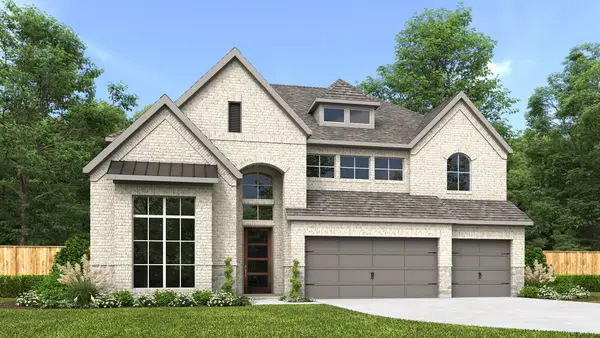 $689,900Active4 beds 4 baths3,550 sq. ft.
$689,900Active4 beds 4 baths3,550 sq. ft.12243 Sweet Gum Drive, Mont Belvieu, TX 77523
MLS# 10429639Listed by: PERRY HOMES REALTY, LLC - New
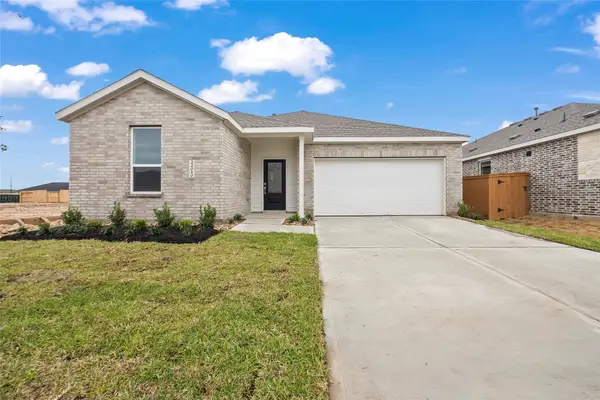 $290,990Active3 beds 2 baths1,949 sq. ft.
$290,990Active3 beds 2 baths1,949 sq. ft.5431 Peacock Bass Drive, Baytown, TX 77521
MLS# 79525611Listed by: LENNAR HOMES VILLAGE BUILDERS, LLC - New
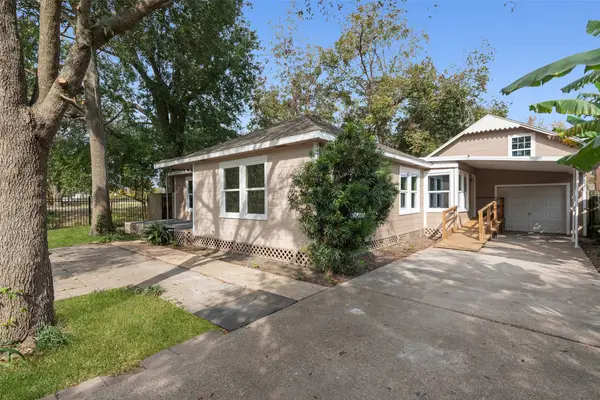 $270,000Active5 beds 3 baths2,178 sq. ft.
$270,000Active5 beds 3 baths2,178 sq. ft.1200 Adams Street, Baytown, TX 77520
MLS# 14664198Listed by: SAPPHIRE HOMES REALTY - New
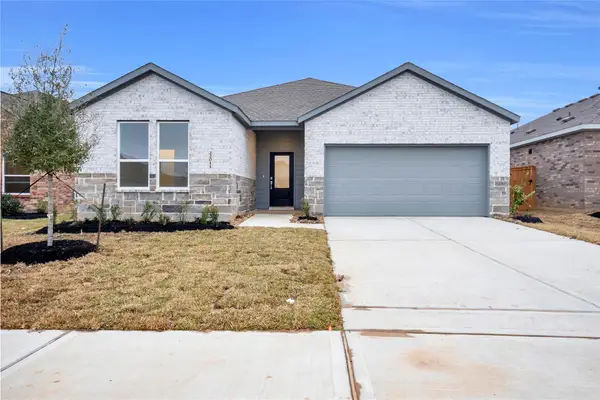 $311,390Active4 beds 3 baths2,285 sq. ft.
$311,390Active4 beds 3 baths2,285 sq. ft.1964 Glacier Gorge Trail, Dayton, TX 77535
MLS# 28239636Listed by: LENNAR HOMES VILLAGE BUILDERS, LLC - New
 $259,990Active4 beds 2 baths1,720 sq. ft.
$259,990Active4 beds 2 baths1,720 sq. ft.9247 Speckled Trout Drive, Baytown, TX 77521
MLS# 5127746Listed by: LENNAR HOMES VILLAGE BUILDERS, LLC - New
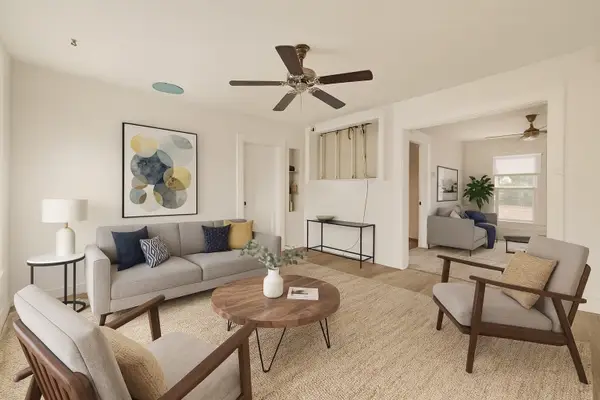 $139,000Active3 beds 1 baths1,444 sq. ft.
$139,000Active3 beds 1 baths1,444 sq. ft.415 Pearl Street, Baytown, TX 77520
MLS# 4312294Listed by: KELLER WILLIAMS SIGNATURE
