2111 Ontario Street, Baytown, TX 77520
Local realty services provided by:Better Homes and Gardens Real Estate Gary Greene
2111 Ontario Street,Baytown, TX 77520
$328,000
- 3 Beds
- 3 Baths
- 2,338 sq. ft.
- Single family
- Active
Listed by: john prell
Office: creekview realty
MLS#:63484911
Source:HARMLS
Price summary
- Price:$328,000
- Price per sq. ft.:$140.29
About this home
Step into unparalleled elegance. This striking 2300 SF new construction home boasts a modern vertical siding facade. The 8Ft carriage garage fits trucks/SUVs & includes a dedicated EV charger. Inside, discover an open-concept layout with stunning sky-view from every room. 4 dusk-to-dawn motion sensor lights, Stained-cedar wood fence & 5 exterior electrical outlets complete the thoughtful exterior design. Inside, discover an open-concept layout with stunning skyview from every room. Water-resistant vinyl flooring & hardwood 6-panel doors create a contemporary feel. The chef's kitchen shines with 42 cabinets, Quartz island, 2 pull-out trash cans, LG stainless appliances, and a convenient Butler’s Pantry. Enjoy lifestyle amenities including a wet bar, ceiling speakers, dedicated office home, pet room, & a versatile lifestyle room. Zebra blinds adorn windows. 2 bedrooms offer balcony access. Relax on the first-floor rear porch. Modern luxury awaits!
Contact an agent
Home facts
- Year built:2023
- Listing ID #:63484911
- Updated:February 11, 2026 at 12:41 PM
Rooms and interior
- Bedrooms:3
- Total bathrooms:3
- Full bathrooms:2
- Half bathrooms:1
- Living area:2,338 sq. ft.
Heating and cooling
- Cooling:Central Air, Electric
- Heating:Central, Electric
Structure and exterior
- Roof:Composition
- Year built:2023
- Building area:2,338 sq. ft.
- Lot area:0.08 Acres
Schools
- High school:LEE HIGH SCHOOL (GOOSE CREEK)
- Middle school:BAYTOWN JUNIOR HIGH SCHOOL
- Elementary school:CARVER ELEMENTARY SCHOOL (GOOSE CREEK)
Utilities
- Sewer:Public Sewer
Finances and disclosures
- Price:$328,000
- Price per sq. ft.:$140.29
- Tax amount:$8,271 (2025)
New listings near 2111 Ontario Street
- New
 $738,071Active5 beds 4 baths3,419 sq. ft.
$738,071Active5 beds 4 baths3,419 sq. ft.2507 Tompkins Reserve Drive, Katy, TX 77494
MLS# 57960767Listed by: TRI POINTE HOMES - New
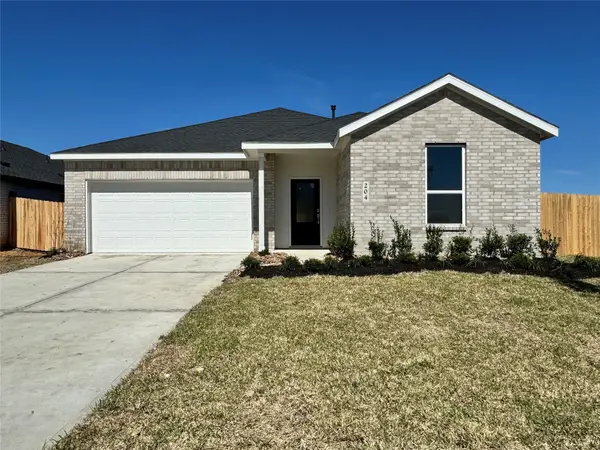 $270,990Active3 beds 2 baths1,949 sq. ft.
$270,990Active3 beds 2 baths1,949 sq. ft.5431 Calico Bass Court, Baytown, TX 77521
MLS# 67095331Listed by: LENNAR HOMES VILLAGE BUILDERS, LLC - New
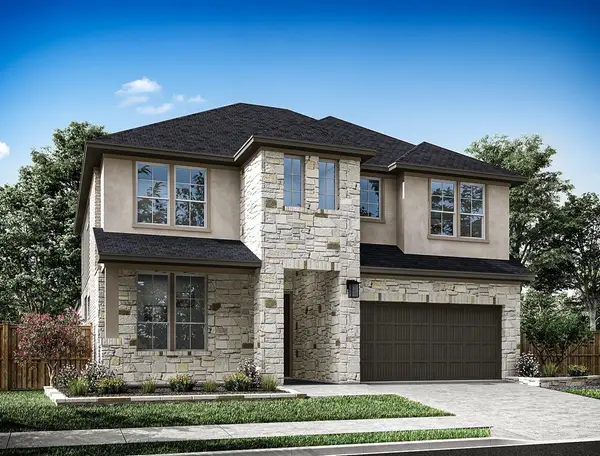 $764,024Active4 beds 3 baths3,175 sq. ft.
$764,024Active4 beds 3 baths3,175 sq. ft.2523 Tompkins Reserve Drive, Katy, TX 77494
MLS# 76983193Listed by: TRI POINTE HOMES 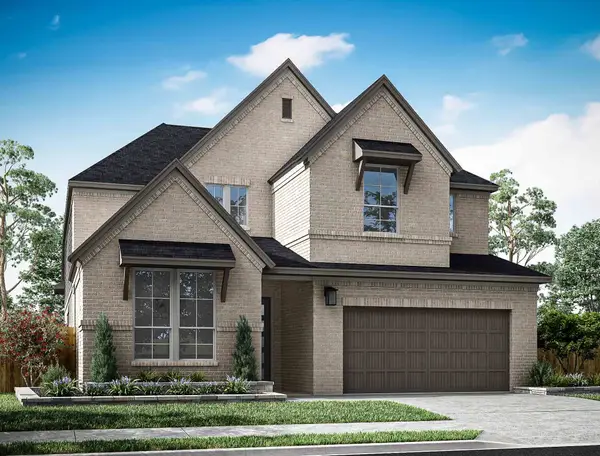 $733,090Pending4 beds 3 baths3,289 sq. ft.
$733,090Pending4 beds 3 baths3,289 sq. ft.2527 Tompkins Reserve Drive, Katy, TX 77494
MLS# 21658784Listed by: TRI POINTE HOMES- New
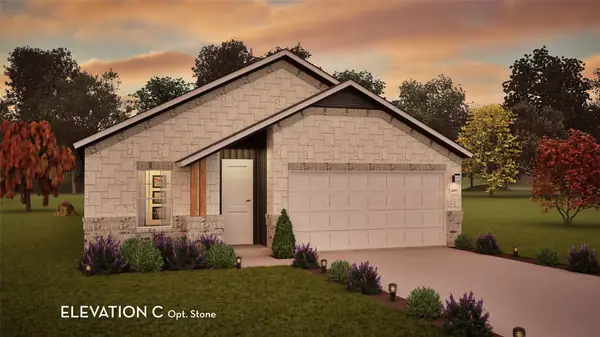 $334,231Active4 beds 2 baths1,800 sq. ft.
$334,231Active4 beds 2 baths1,800 sq. ft.9006 Gull Canyon, Baytown, TX 77521
MLS# 30571234Listed by: CASTLEROCK REALTY, LLC - New
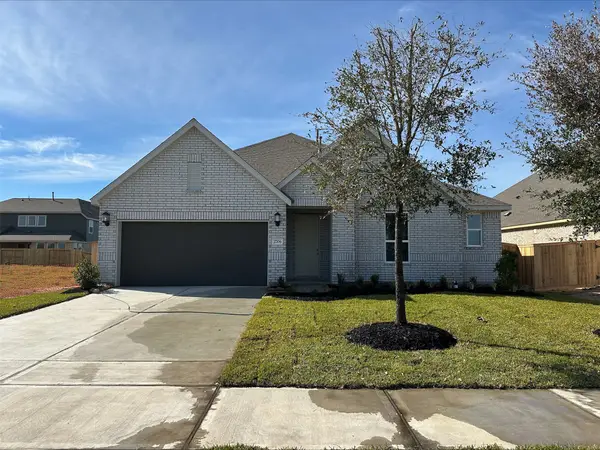 $319,990Active3 beds 3 baths2,386 sq. ft.
$319,990Active3 beds 3 baths2,386 sq. ft.5419 Kingfish Drive, Baytown, TX 77521
MLS# 4160629Listed by: LENNAR HOMES VILLAGE BUILDERS, LLC - New
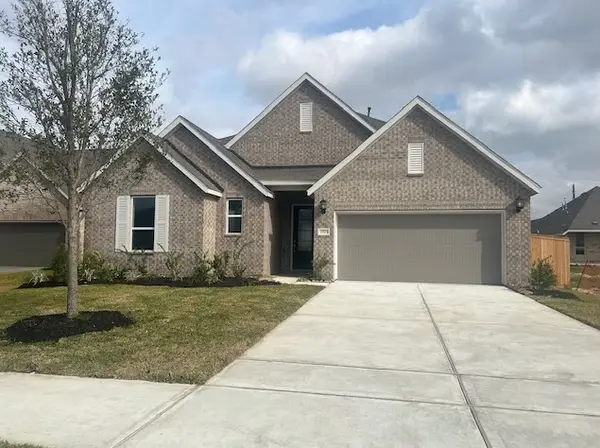 $339,990Active3 beds 2 baths2,517 sq. ft.
$339,990Active3 beds 2 baths2,517 sq. ft.5415 Kingfish Drive, Baytown, TX 77521
MLS# 53755999Listed by: LENNAR HOMES VILLAGE BUILDERS, LLC - New
 $398,833Active4 beds 3 baths2,513 sq. ft.
$398,833Active4 beds 3 baths2,513 sq. ft.8930 Gull Canyon Drive, Baytown, TX 77521
MLS# 68095013Listed by: CASTLEROCK REALTY, LLC - New
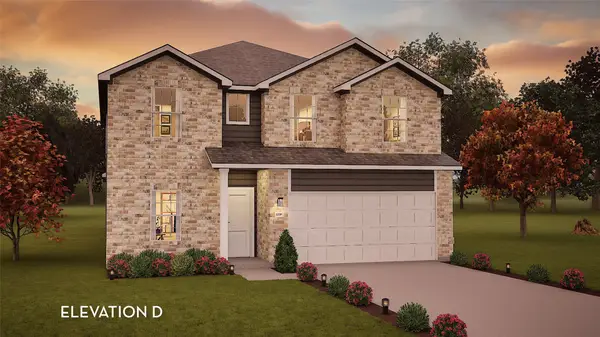 $419,068Active4 beds 4 baths2,817 sq. ft.
$419,068Active4 beds 4 baths2,817 sq. ft.9002 Gull Canyon Drive, Baytown, TX 77521
MLS# 72400377Listed by: CASTLEROCK REALTY, LLC - New
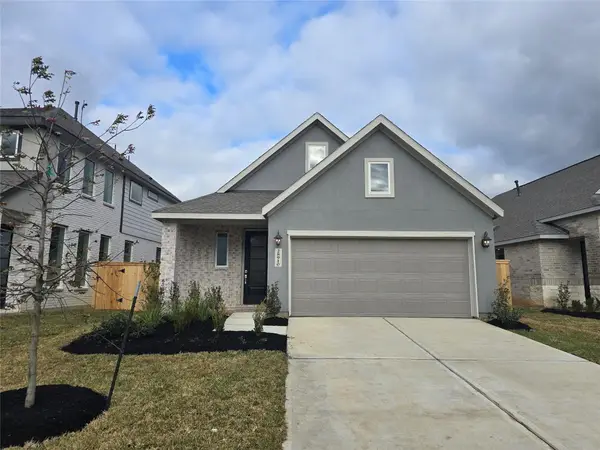 $265,000Active3 beds 3 baths1,635 sq. ft.
$265,000Active3 beds 3 baths1,635 sq. ft.5702 Goosander Land Drive, Baytown, TX 77521
MLS# 90473054Listed by: LENNAR HOMES VILLAGE BUILDERS, LLC

