3210 Falling Brook Drive, Baytown, TX 77521
Local realty services provided by:Better Homes and Gardens Real Estate Hometown
3210 Falling Brook Drive,Baytown, TX 77521
$310,656
- 4 Beds
- 3 Baths
- 2,310 sq. ft.
- Single family
- Active
Listed by:cameron galatas
Office:exp realty llc.
MLS#:36429819
Source:HARMLS
Price summary
- Price:$310,656
- Price per sq. ft.:$134.48
- Monthly HOA dues:$22.92
About this home
MOVE-IN READY HOME on CUL-DE SAC-Colina Homes believes in building your dream 2-Story w/4Bedrooms + 2.5 Baths at a price you CAN afford! Come see this open-concept home with space in all the right places. This beautiful Kitchen features an Island, 42” White Cabinets + Granite + 4X12 White Subway Tile Back Splash in Kitchen + Stainless "Farmhouse" Double-Bowl Sink + Stainless Frigidaire Dishwasher, Vented Microwave & 5-BURNER GAS RANGE! Luxury Vinyl Wood Plank at Entry, Kitchen, Dining, Study, Family Rm, Hallways, Utility & ALL Baths. Spacious Primary Suite that boasts a Seating Area, BIG Walk-In Closet, Raised Height Vanity w/ Double Sinks, Garden Tub & Separate Shower, 3-SIDES BRICK WITH STONE ACCENT, 2” Faux Wood Blinds, Covered Patio, Garage opener! This Energy Efficient home will SAVE you $$$! Low tax rate. CONTACT US TO LEARN ABOUT ADDITIONAL BENEFITS WHEN PURCHASING WITH US.
Contact an agent
Home facts
- Year built:2025
- Listing ID #:36429819
- Updated:October 07, 2025 at 11:38 AM
Rooms and interior
- Bedrooms:4
- Total bathrooms:3
- Full bathrooms:2
- Half bathrooms:1
- Living area:2,310 sq. ft.
Heating and cooling
- Cooling:Central Air, Electric
- Heating:Central, Gas
Structure and exterior
- Roof:Composition
- Year built:2025
- Building area:2,310 sq. ft.
Schools
- High school:STERLING HIGH SCHOOL (GOOSE CREEK)
- Middle school:GENTRY JUNIOR HIGH SCHOOL
- Elementary school:CARVER ELEMENTARY SCHOOL (GOOSE CREEK)
Utilities
- Sewer:Public Sewer
Finances and disclosures
- Price:$310,656
- Price per sq. ft.:$134.48
New listings near 3210 Falling Brook Drive
- New
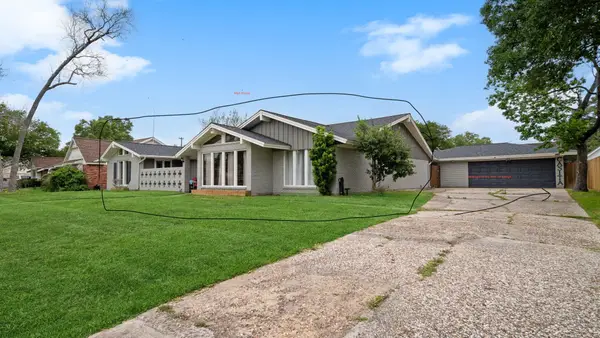 $359,000Active5 beds 5 baths2,997 sq. ft.
$359,000Active5 beds 5 baths2,997 sq. ft.5111 Ashwood Drive, Baytown, TX 77521
MLS# 53093250Listed by: NEWFOUND REAL ESTATE - New
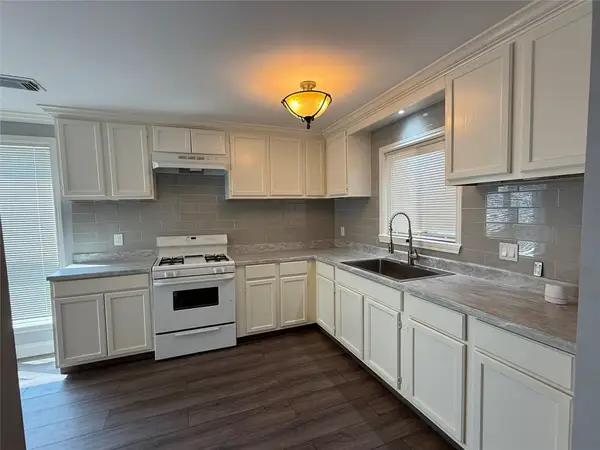 $175,000Active3 beds 1 baths1,380 sq. ft.
$175,000Active3 beds 1 baths1,380 sq. ft.305 E Francis Street, Baytown, TX 77520
MLS# 10558094Listed by: JLA REALTY - Open Thu, 6 to 8pmNew
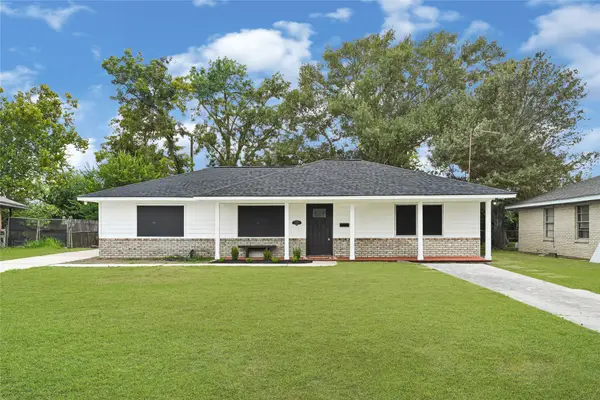 $229,000Active3 beds 1 baths1,250 sq. ft.
$229,000Active3 beds 1 baths1,250 sq. ft.2703 Ammons Street, Baytown, TX 77521
MLS# 20084114Listed by: JLA REALTY - New
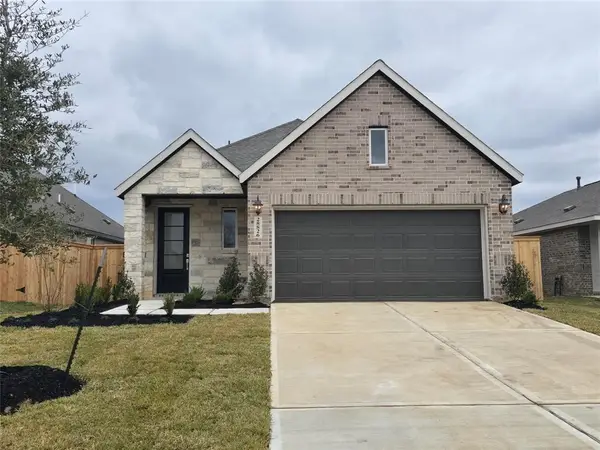 $260,990Active4 beds 2 baths1,655 sq. ft.
$260,990Active4 beds 2 baths1,655 sq. ft.9019 Marbled Duck Drive, Baytown, TX 77521
MLS# 84745229Listed by: LENNAR HOMES VILLAGE BUILDERS, LLC - New
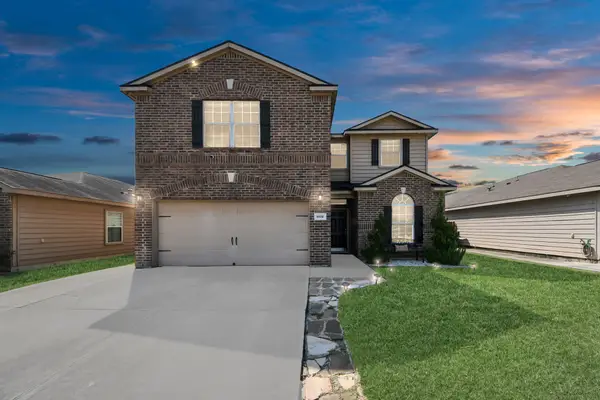 $339,000Active5 beds 3 baths2,595 sq. ft.
$339,000Active5 beds 3 baths2,595 sq. ft.6931 Primrose Road, Baytown, TX 77521
MLS# 45023035Listed by: RE/MAX UNIVERSAL - New
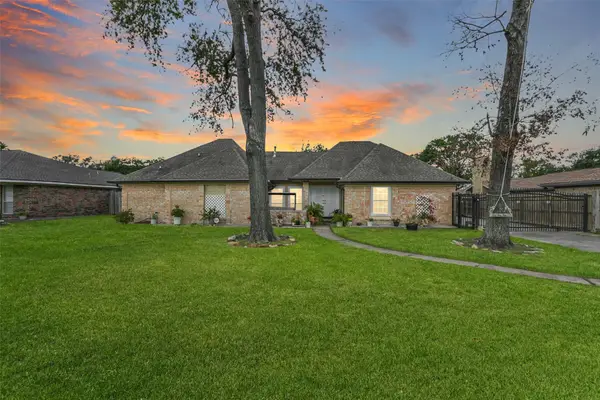 $350,000Active4 beds 3 baths2,312 sq. ft.
$350,000Active4 beds 3 baths2,312 sq. ft.510 Post Oak Drive, Baytown, TX 77520
MLS# 21101132Listed by: BOOM REAL ESTATE - New
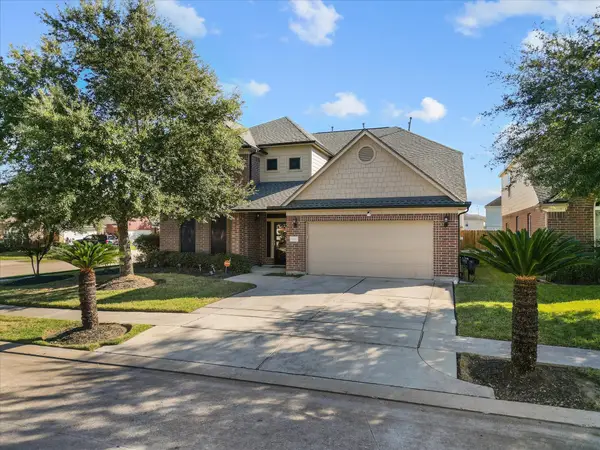 $385,000Active5 beds 4 baths4,079 sq. ft.
$385,000Active5 beds 4 baths4,079 sq. ft.5922 Rosemary Circle, Baytown, TX 77521
MLS# 54117222Listed by: KELLER WILLIAMS REALTY CLEAR LAKE / NASA - New
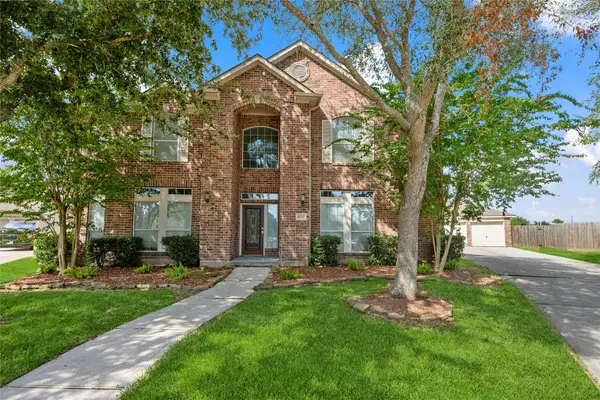 $399,900Active4 beds 4 baths3,219 sq. ft.
$399,900Active4 beds 4 baths3,219 sq. ft.4230 Waterwood Drive, Baytown, TX 77521
MLS# 2612846Listed by: RE/MAX ONE - PREMIER - New
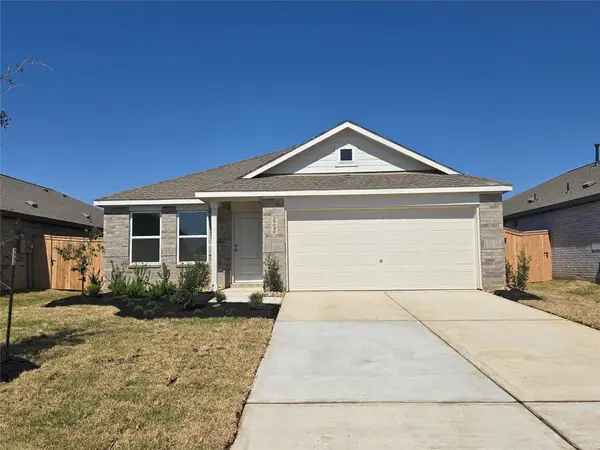 $244,990Active3 beds 2 baths1,522 sq. ft.
$244,990Active3 beds 2 baths1,522 sq. ft.9315 Speckled Trout Drive, Baytown, TX 77521
MLS# 70702230Listed by: LENNAR HOMES VILLAGE BUILDERS, LLC - New
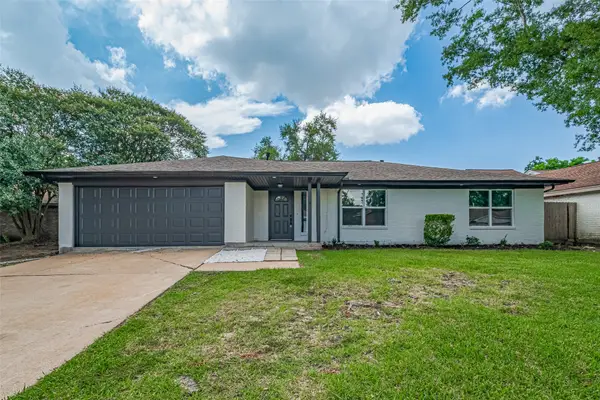 $250,000Active3 beds 2 baths1,662 sq. ft.
$250,000Active3 beds 2 baths1,662 sq. ft.3407 Coachlight Lane, Baytown, TX 77521
MLS# 9079068Listed by: NB ELITE REALTY
