3211 Falling Brook Drive, Baytown, TX 77521
Local realty services provided by:Better Homes and Gardens Real Estate Gary Greene
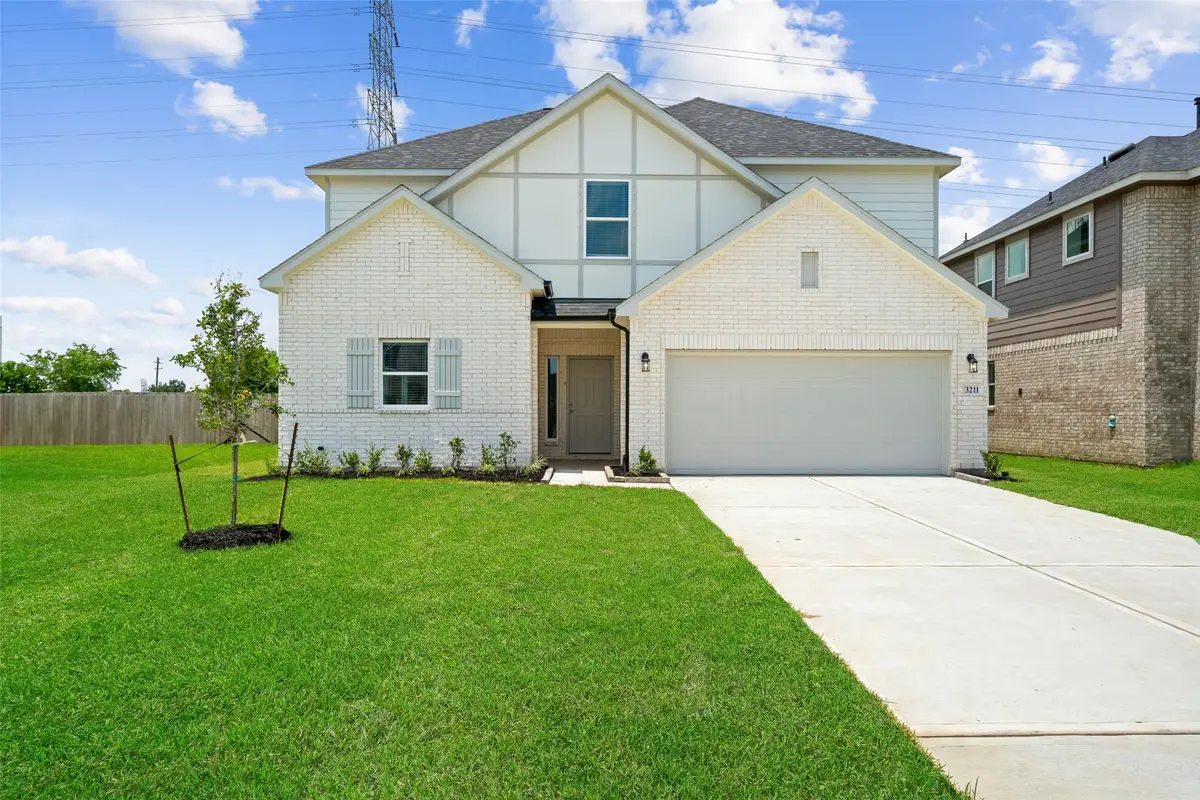
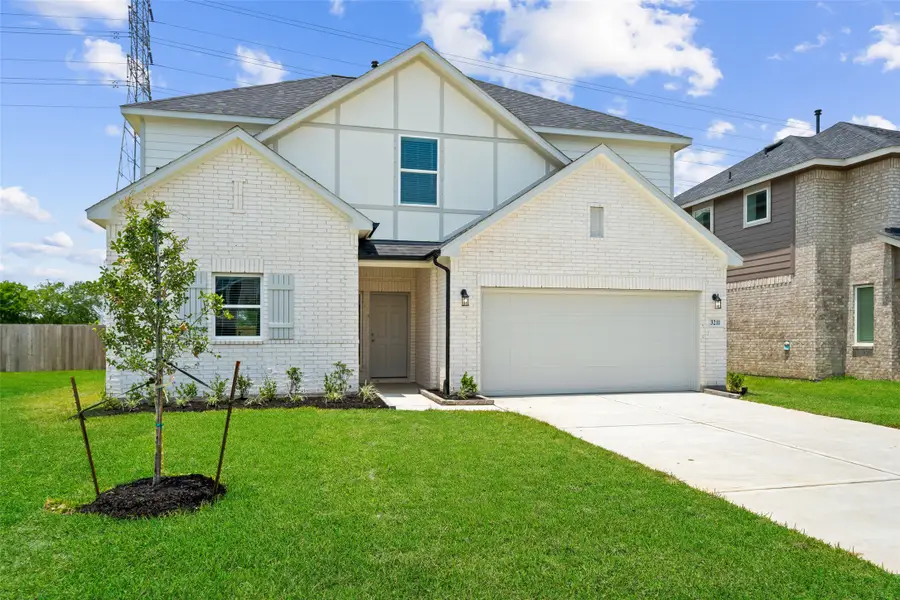
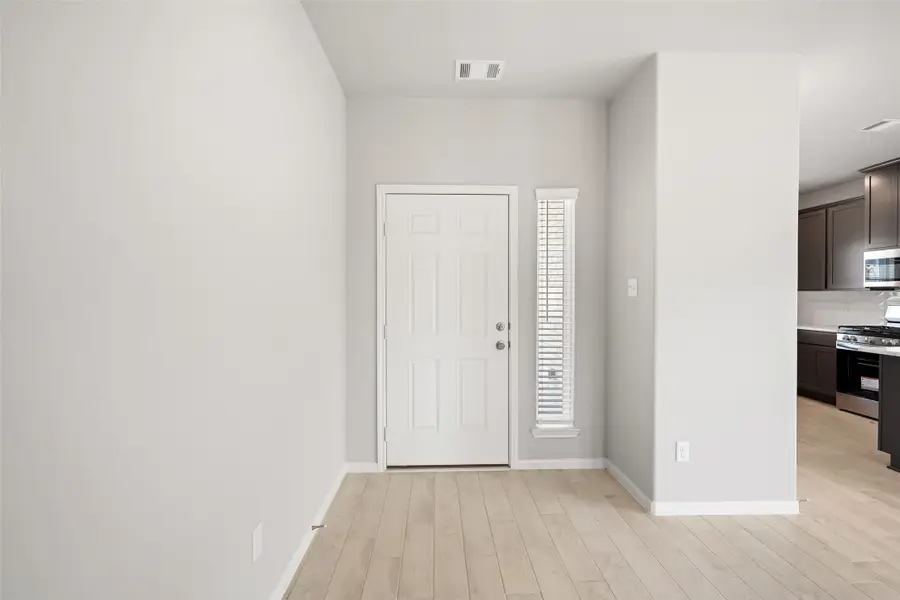
3211 Falling Brook Drive,Baytown, TX 77521
$348,350
- 4 Beds
- 4 Baths
- 2,365 sq. ft.
- Single family
- Active
Listed by:justin dickey
Office:cb&a, realtors
MLS#:80587252
Source:HARMLS
Price summary
- Price:$348,350
- Price per sq. ft.:$147.29
- Monthly HOA dues:$22.92
About this home
READY NOW!! NO BACK NEIGHBORS - Introducing Colina Homes energy efficient 4 bedroom, 3.5 bath masterpiece! The kitchen is a chef's dream, featuring 42" cabinets, granite counter tops, subway tile back splash, stainless steel appliances add a touch of elegance. You'll love the valence white porcelain tile flooring throughout, which gives the appearance of wood while offering the durability of tile. The family room is a showstopper with its 2-story ceilings, creating a grand and spacious atmosphere. The master suite features stand-up shower, garden tub, and double marble vanities. Enjoy the convenience of private access to the laundry room. One of the bedrooms comes complete with its own en-suite bathroom. Covered back patio is perfect for enjoying the outdoors. Includes 2" blinds, a built-in pest control system, & a tankless hot water heater for endless hot showers. Visit 3327 Falling Brook Dr Baytown, TX 77521
Contact an agent
Home facts
- Year built:2025
- Listing Id #:80587252
- Updated:August 18, 2025 at 11:38 AM
Rooms and interior
- Bedrooms:4
- Total bathrooms:4
- Full bathrooms:3
- Half bathrooms:1
- Living area:2,365 sq. ft.
Heating and cooling
- Cooling:Central Air, Electric
- Heating:Central, Gas
Structure and exterior
- Roof:Composition
- Year built:2025
- Building area:2,365 sq. ft.
Schools
- High school:STERLING HIGH SCHOOL (GOOSE CREEK)
- Middle school:GENTRY JUNIOR HIGH SCHOOL
- Elementary school:CARVER ELEMENTARY SCHOOL (GOOSE CREEK)
Utilities
- Sewer:Public Sewer
Finances and disclosures
- Price:$348,350
- Price per sq. ft.:$147.29
New listings near 3211 Falling Brook Drive
- New
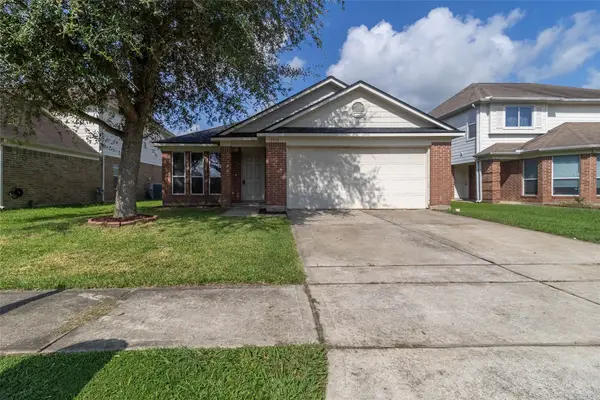 $218,000Active3 beds 2 baths1,482 sq. ft.
$218,000Active3 beds 2 baths1,482 sq. ft.7919 Safflower Drive, Baytown, TX 77521
MLS# 28940137Listed by: ANCHORED REAL ESTATE GROUP - New
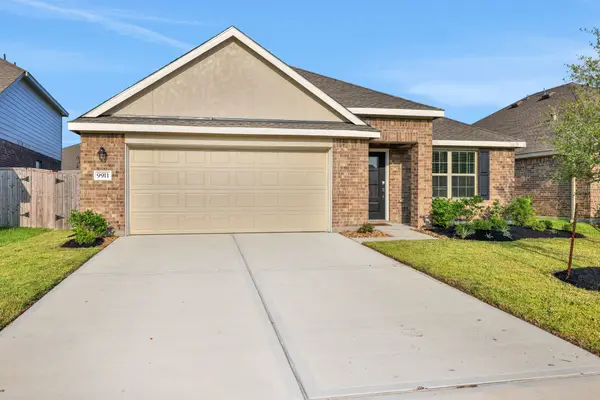 $245,000Active3 beds 2 baths1,497 sq. ft.
$245,000Active3 beds 2 baths1,497 sq. ft.9911 Keystone Meadow Place, Baytown, TX 77521
MLS# 74449554Listed by: REAL BROKER, LLC - New
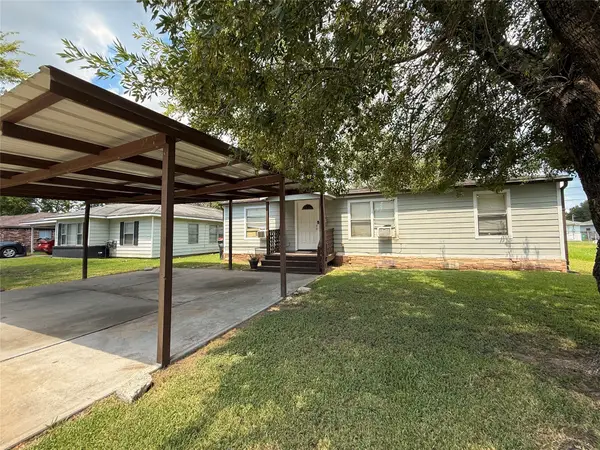 $155,000Active3 beds 2 baths1,120 sq. ft.
$155,000Active3 beds 2 baths1,120 sq. ft.2000 W Humble Street, Baytown, TX 77520
MLS# 23353221Listed by: KJ PLATINUM PROPERTIES LLC - New
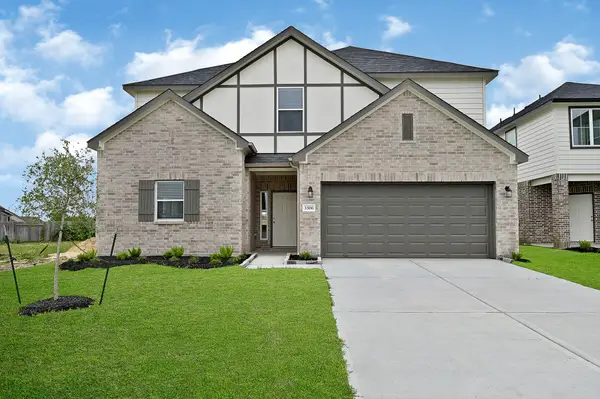 $352,150Active4 beds 4 baths2,365 sq. ft.
$352,150Active4 beds 4 baths2,365 sq. ft.2134 Rosillo Brook Drive, Baytown, TX 77521
MLS# 85806536Listed by: EXP REALTY LLC - New
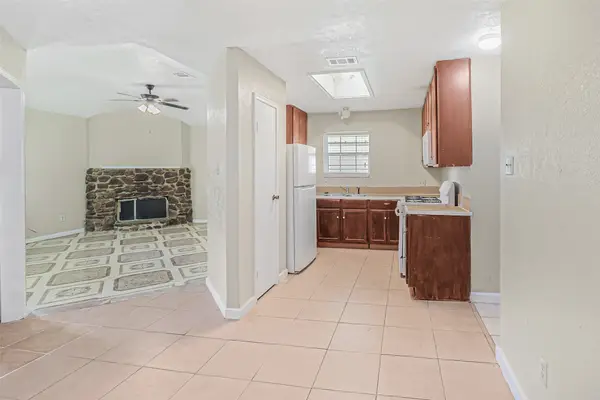 $170,000Active3 beds 2 baths1,548 sq. ft.
$170,000Active3 beds 2 baths1,548 sq. ft.5313 Gayla Lane, Baytown, TX 77521
MLS# 60399875Listed by: CONNECT REALTY.COM - New
 $219,000Active2 beds 2 baths980 sq. ft.
$219,000Active2 beds 2 baths980 sq. ft.2938 Bay Oaks Harbor Drive, Baytown, TX 77523
MLS# 77529704Listed by: ELEVATION REALTY LLC - New
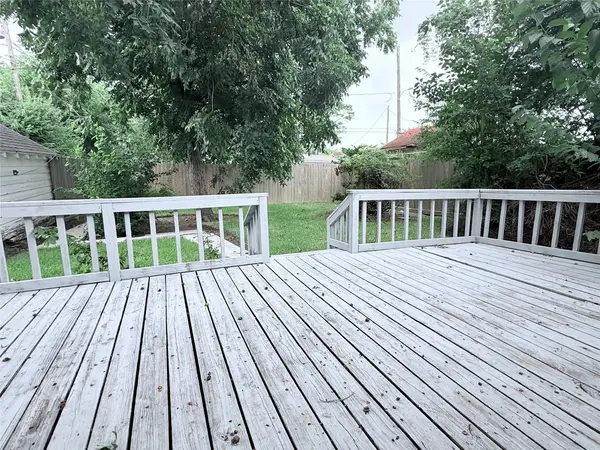 $159,000Active2 beds 1 baths1,124 sq. ft.
$159,000Active2 beds 1 baths1,124 sq. ft.3213 Iowa Street, Baytown, TX 77520
MLS# 61617698Listed by: BAY AREA REALTY, LLC - New
 $345,000Active4 beds 3 baths2,230 sq. ft.
$345,000Active4 beds 3 baths2,230 sq. ft.8243 Mandalay Bay Drive, Baytown, TX 77523
MLS# 86719977Listed by: MA REALTY LLC - Open Sat, 12 to 2pmNew
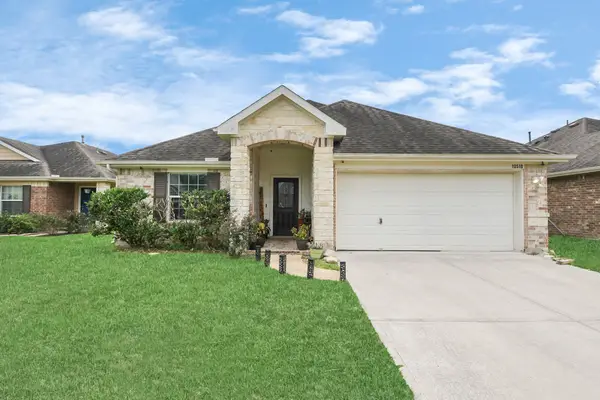 $280,000Active4 beds 2 baths1,948 sq. ft.
$280,000Active4 beds 2 baths1,948 sq. ft.10518 Devinwood Drive, Baytown, TX 77523
MLS# 95332968Listed by: KELLER WILLIAMS ELITE - New
 $700,000Active5 beds 5 baths3,668 sq. ft.
$700,000Active5 beds 5 baths3,668 sq. ft.6319 Nowlin Drive, Baytown, TX 77521
MLS# 35765214Listed by: KELLER WILLIAMS ELITE
