3519 Singleton Road, Baytown, TX 77521
Local realty services provided by:Better Homes and Gardens Real Estate Hometown
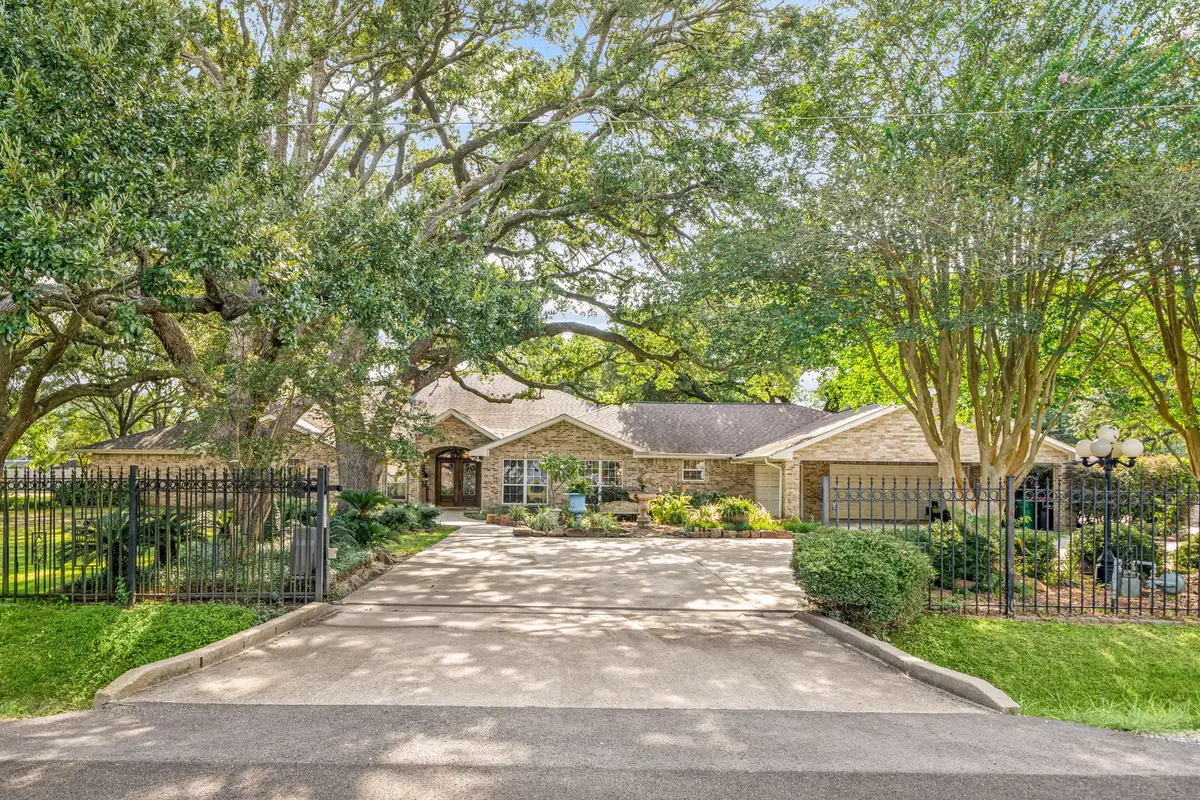
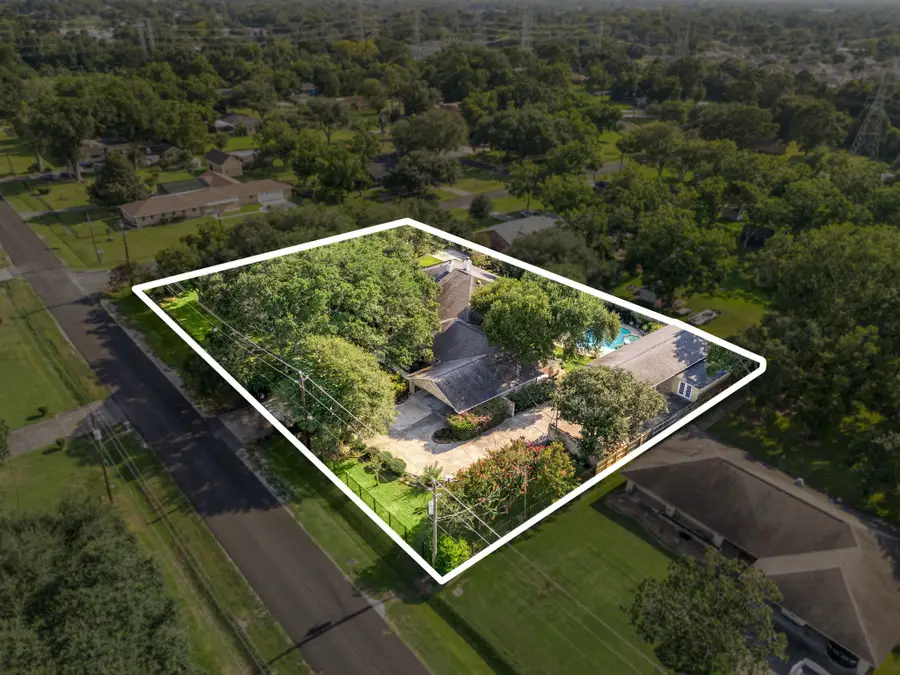
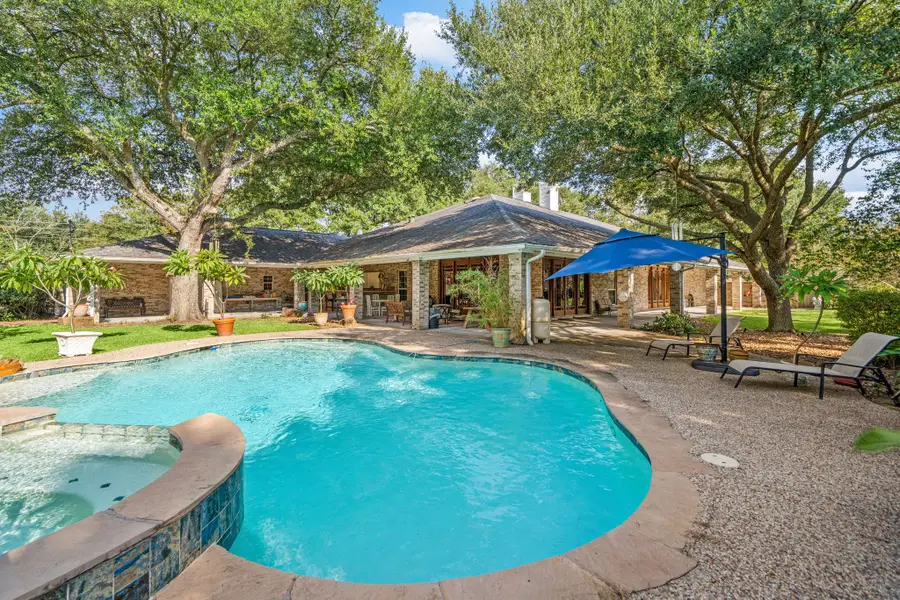
3519 Singleton Road,Baytown, TX 77521
$850,000
- 3 Beds
- 4 Baths
- 5,133 sq. ft.
- Single family
- Active
Listed by:melissa morales
Office:redfin corporation
MLS#:51625789
Source:HARMLS
Price summary
- Price:$850,000
- Price per sq. ft.:$165.6
About this home
A TRUE TX ESTATE! 1.04-acre private corner lot w/ NO MUD or HOA. This exceptional residence was completely rebuilt in 2001 & showcases uncompromising craftsmanship. Enjoy a oversize 4-car garage, carport, extra long drive for addtl parking or RV & over 5,100 SF of living space provides endless possibilities. Inside, rich solid mahogany walls & custom built-ins exude timeless elegance, complemented by 2 stunning fireplaces, crown molding, wet bar, eat-in library & a office. The chef’s kitchen is a showpiece w/ granite counters, large island, Viking appliances, double ovens & gas cooking—perfect for culinary creations & entertaining. The massive primary retreat features its own living room w/ fireplace, spa-inspired bath & an expansive custom closet. Outdoors, a sparkling in-ground pool, huge covered patio, built-in bar & lush landscaping create a private resort feel. Fully fenced grounds, recent 30-year roof & premium finishes throughout blending privacy, luxury & sophistication.
Contact an agent
Home facts
- Year built:2001
- Listing Id #:51625789
- Updated:August 20, 2025 at 04:08 PM
Rooms and interior
- Bedrooms:3
- Total bathrooms:4
- Full bathrooms:3
- Half bathrooms:1
- Living area:5,133 sq. ft.
Heating and cooling
- Cooling:Central Air, Electric
- Heating:Central, Gas
Structure and exterior
- Roof:Composition
- Year built:2001
- Building area:5,133 sq. ft.
- Lot area:1.04 Acres
Schools
- High school:STERLING HIGH SCHOOL (GOOSE CREEK)
- Middle school:CEDAR BAYOU J H
- Elementary school:JAMES BOWIE ELEMENTARY SCHOOL (GOOSE CREEK)
Utilities
- Sewer:Public Sewer
Finances and disclosures
- Price:$850,000
- Price per sq. ft.:$165.6
- Tax amount:$11,718 (2024)
New listings near 3519 Singleton Road
- New
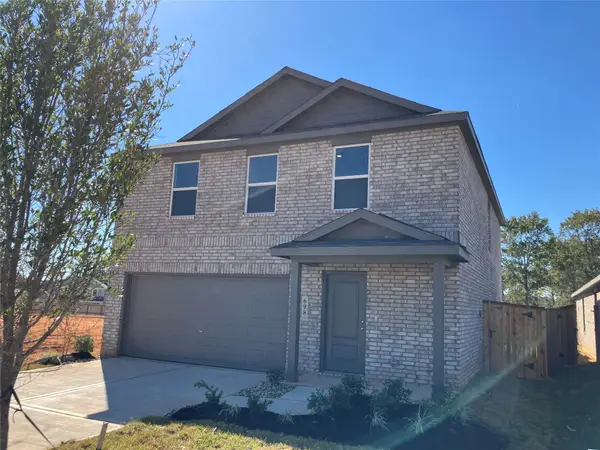 $250,000Active4 beds 3 baths2,039 sq. ft.
$250,000Active4 beds 3 baths2,039 sq. ft.5603 Canary Terrace Court, Baytown, TX 77521
MLS# 14302860Listed by: LENNAR HOMES VILLAGE BUILDERS, LLC - New
 $245,000Active3 beds 2 baths2,270 sq. ft.
$245,000Active3 beds 2 baths2,270 sq. ft.5919 Crosby Cedar Bayou Road, Baytown, TX 77521
MLS# 97480927Listed by: LISTWITHFREEDOM.COM - New
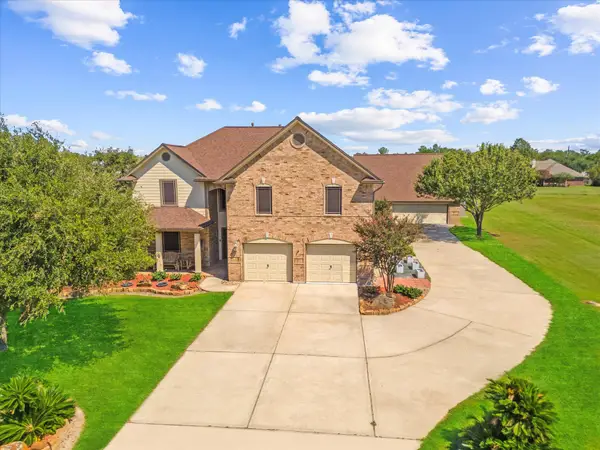 $645,000Active7 beds 6 baths4,476 sq. ft.
$645,000Active7 beds 6 baths4,476 sq. ft.5811 Tremont Drive, Baytown, TX 77523
MLS# 54846958Listed by: AQUA TERRA REAL ESTATE, LLC - New
 $310,000Active4 beds 3 baths2,680 sq. ft.
$310,000Active4 beds 3 baths2,680 sq. ft.6707 Hunters Creek Lane, Baytown, TX 77521
MLS# 35317782Listed by: BETTER HOMES AND GARDENS REAL ESTATE GARY GREENE - MEMORIAL - New
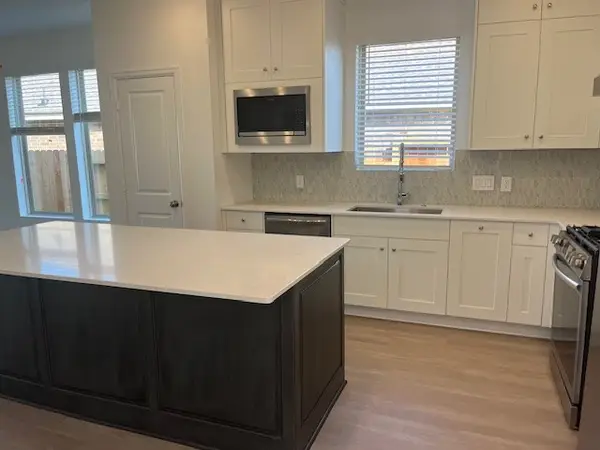 $320,000Active3 beds 3 baths2,539 sq. ft.
$320,000Active3 beds 3 baths2,539 sq. ft.5218 Lake Trout Lane, Baytown, TX 77521
MLS# 22355022Listed by: LENNAR HOMES VILLAGE BUILDERS, LLC - New
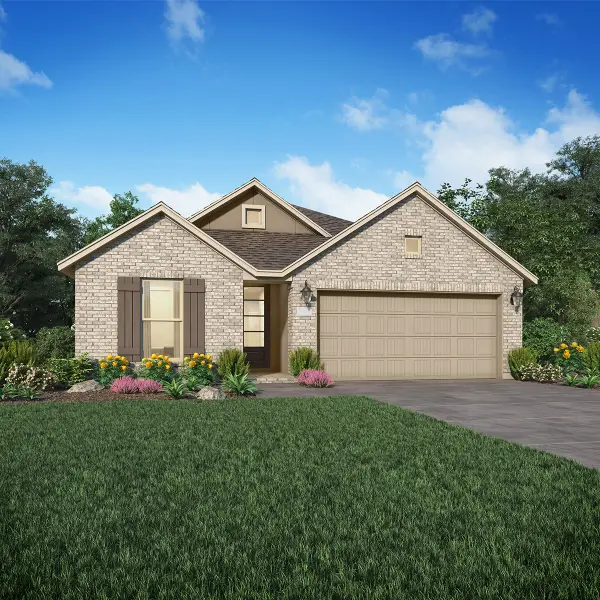 $290,000Active3 beds 2 baths1,880 sq. ft.
$290,000Active3 beds 2 baths1,880 sq. ft.5223 Lake Trout Lane, Baytown, TX 77521
MLS# 36134101Listed by: LENNAR HOMES VILLAGE BUILDERS, LLC - New
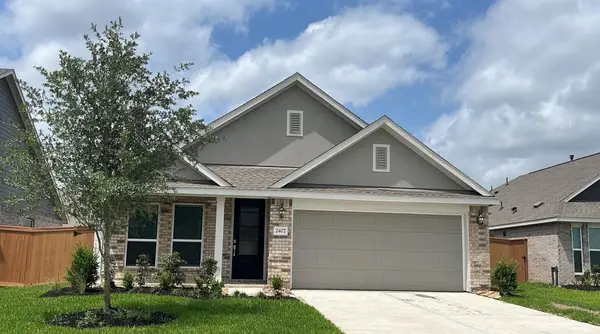 $295,000Active4 beds 2 baths1,908 sq. ft.
$295,000Active4 beds 2 baths1,908 sq. ft.5227 Lake Trout Lane, Baytown, TX 77521
MLS# 61487875Listed by: LENNAR HOMES VILLAGE BUILDERS, LLC - New
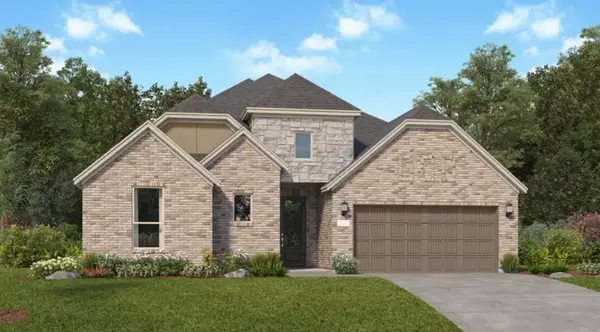 $375,000Active3 beds 2 baths2,517 sq. ft.
$375,000Active3 beds 2 baths2,517 sq. ft.5514 Sailfish Drive, Baytown, TX 77521
MLS# 82330337Listed by: LENNAR HOMES VILLAGE BUILDERS, LLC - New
 $210,000Active3 beds 2 baths1,311 sq. ft.
$210,000Active3 beds 2 baths1,311 sq. ft.5631 Goosander Land Drive, Baytown, TX 77521
MLS# 37757513Listed by: LENNAR HOMES VILLAGE BUILDERS, LLC

