3603 Savell Drive, Baytown, TX 77521
Local realty services provided by:Better Homes and Gardens Real Estate Hometown
3603 Savell Drive,Baytown, TX 77521
$325,000
- 4 Beds
- 3 Baths
- 2,270 sq. ft.
- Single family
- Active
Listed by: jessica salinas
Office: re/max one - premier
MLS#:53085597
Source:HARMLS
Price summary
- Price:$325,000
- Price per sq. ft.:$143.17
About this home
Discover this 4-bedroom, 2.5-bath waterfront home in the sought out community Whispering Pines. With 2,270 sq ft of living space on an expansive 11,619 sq ft lot, this classic 1970s-built home combines timeless craftsmanship with modern updates. Recent updates include renovated bathrooms, fresh paint, a new HVAC system, a fairly new roof, wood-like flooring & tile. As you enter, you’re greeted by a versatile flex space, that opens seamlessly into the breakfast nook. The kitchen is a true highlight, featuring SS appliances, modern cabinetry, & granite countertops. Enjoy peaceful views of scenic Cedar Bayou from your backyard oasis, completed with a private pool. The spacious backyard has been professionally leveled & fresh new sod has been added to both front & back yard. This beautiful home has a great balance of functionality, style, & outdoor living. Top-rated schools, shopping, and major freeways, combining convenience with tranquility. Call for your private showing today.
Contact an agent
Home facts
- Year built:1975
- Listing ID #:53085597
- Updated:November 25, 2025 at 12:38 PM
Rooms and interior
- Bedrooms:4
- Total bathrooms:3
- Full bathrooms:2
- Half bathrooms:1
- Living area:2,270 sq. ft.
Heating and cooling
- Cooling:Central Air, Electric
- Heating:Central, Gas
Structure and exterior
- Roof:Composition
- Year built:1975
- Building area:2,270 sq. ft.
- Lot area:0.27 Acres
Schools
- High school:STERLING HIGH SCHOOL (GOOSE CREEK)
- Middle school:CEDAR BAYOU J H
- Elementary school:STEPHEN F. AUSTIN ELEMENTARY SCHOOL (GOOSE CREEK)
Utilities
- Sewer:Public Sewer
Finances and disclosures
- Price:$325,000
- Price per sq. ft.:$143.17
- Tax amount:$5,009 (2024)
New listings near 3603 Savell Drive
- New
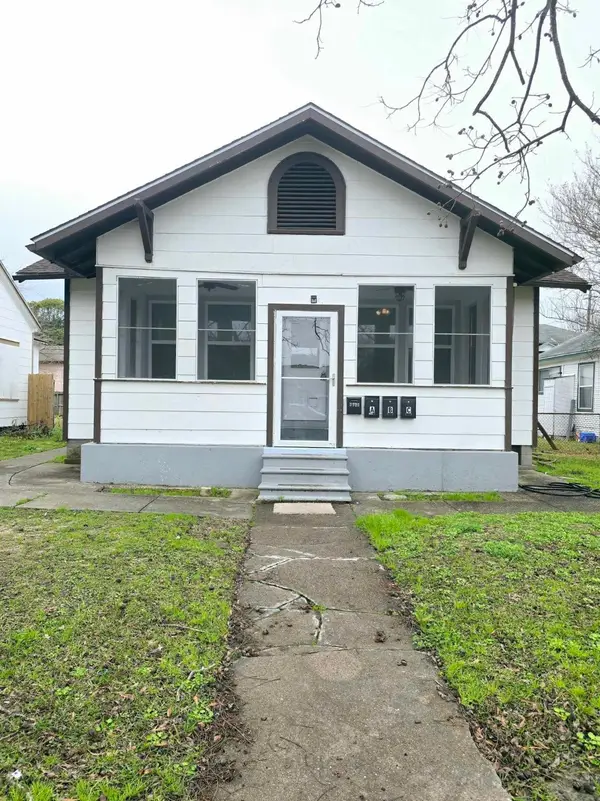 $319,000Active8 beds 5 baths1,288 sq. ft.
$319,000Active8 beds 5 baths1,288 sq. ft.3125 Illinois Street, Baytown, TX 77520
MLS# 67653073Listed by: SAPPHIRE HOMES REALTY - New
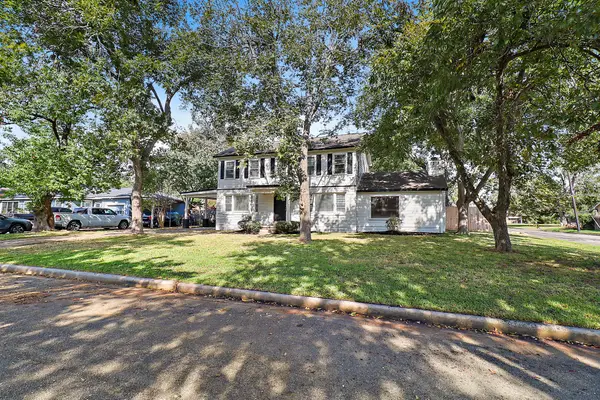 $275,000Active4 beds 3 baths1,998 sq. ft.
$275,000Active4 beds 3 baths1,998 sq. ft.200 Scott Street, Baytown, TX 77520
MLS# 68573689Listed by: RE/MAX ONE - PREMIER - New
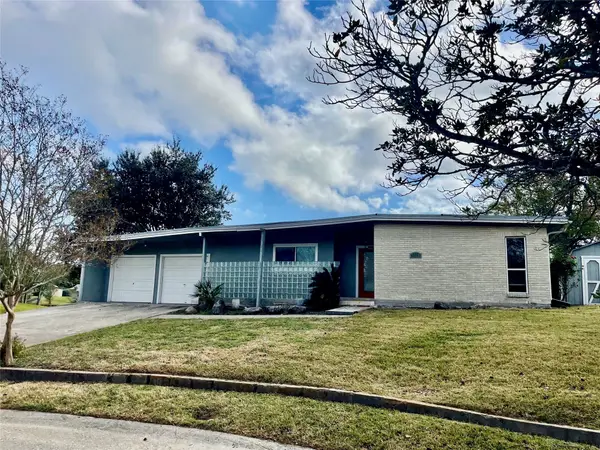 $264,000Active4 beds 2 baths2,097 sq. ft.
$264,000Active4 beds 2 baths2,097 sq. ft.2211 Bonita Way, Baytown, TX 77520
MLS# 12154214Listed by: RE/MAX EXCELLENCE - New
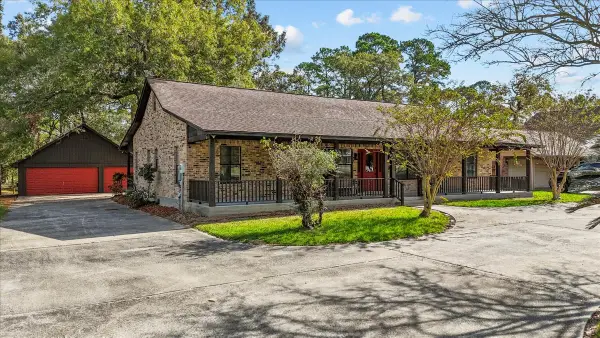 $459,000Active3 beds 2 baths1,980 sq. ft.
$459,000Active3 beds 2 baths1,980 sq. ft.6214 Bayou Boulevard, Baytown, TX 77521
MLS# 62342478Listed by: COLDWELL BANKER REALTY - BAYTOWN - New
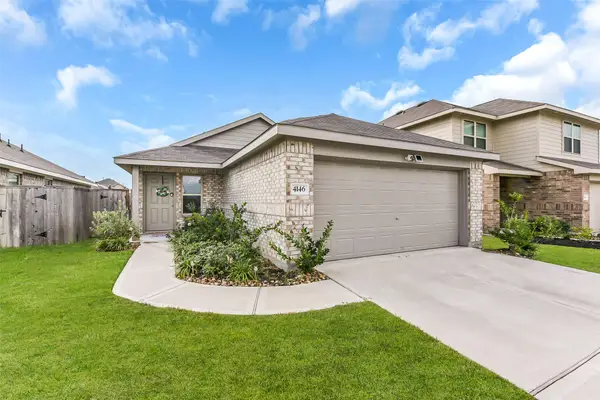 $218,000Active3 beds 2 baths1,470 sq. ft.
$218,000Active3 beds 2 baths1,470 sq. ft.4146 Oakland View Street, Baytown, TX 77521
MLS# 46721812Listed by: EXP REALTY LLC - New
 $255,000Active3 beds 2 baths1,344 sq. ft.
$255,000Active3 beds 2 baths1,344 sq. ft.4805 Indian Trail, Baytown, TX 77521
MLS# 2879596Listed by: JLA REALTY - New
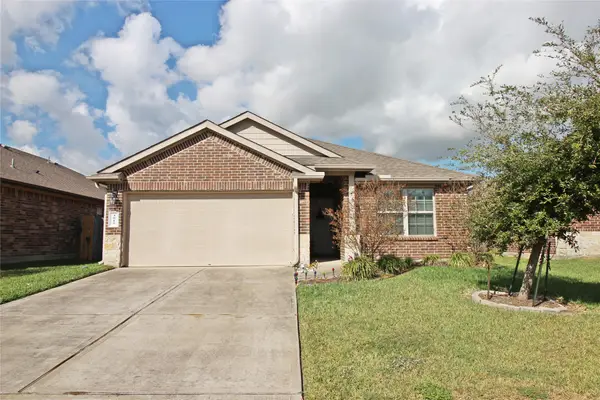 $245,000Active3 beds 2 baths1,494 sq. ft.
$245,000Active3 beds 2 baths1,494 sq. ft.4019 Spurwing Lane, Baytown, TX 77521
MLS# 44336478Listed by: REALTY OF AMERICA, LLC - Open Sat, 3 to 5pmNew
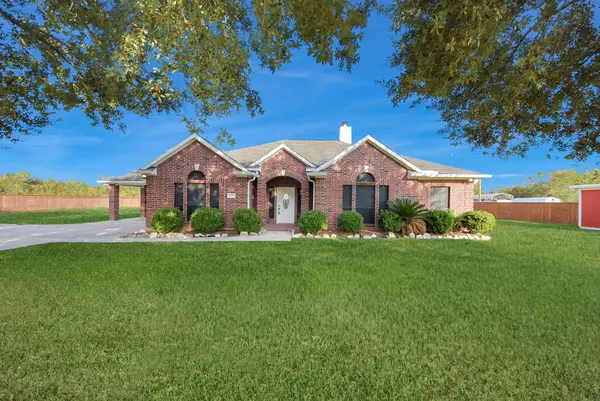 $499,000Active4 beds 4 baths2,476 sq. ft.
$499,000Active4 beds 4 baths2,476 sq. ft.4320 Barkaloo Road, Baytown, TX 77521
MLS# 70159729Listed by: KELLER WILLIAMS ELITE - New
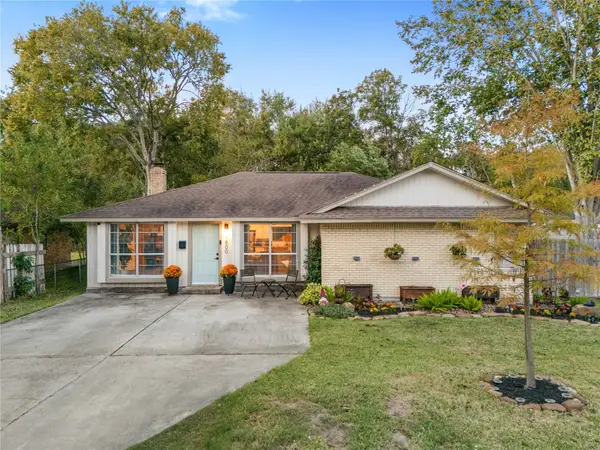 $199,990Active3 beds 2 baths1,470 sq. ft.
$199,990Active3 beds 2 baths1,470 sq. ft.1800 Sheridan Drive, Baytown, TX 77520
MLS# 13393174Listed by: REAL PROPERTIES - New
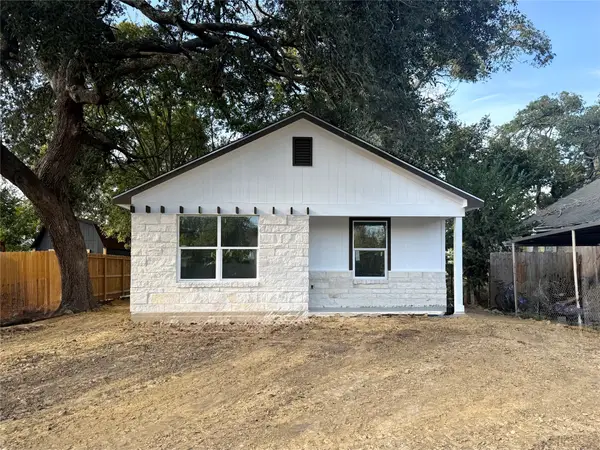 $189,000Active3 beds 2 baths1,166 sq. ft.
$189,000Active3 beds 2 baths1,166 sq. ft.2115 W Carolina Street, Baytown, TX 77520
MLS# 21619537Listed by: ENCORE FINE PROPERTIES
