4010 Cary Creek Drive, Baytown, TX 77521
Local realty services provided by:Better Homes and Gardens Real Estate Hometown
4010 Cary Creek Drive,Baytown, TX 77521
$225,000
- 3 Beds
- 2 Baths
- 1,378 sq. ft.
- Single family
- Pending
Listed by: jackie melchor
Office: compass re texas, llc. - houston
MLS#:29077224
Source:HARMLS
Price summary
- Price:$225,000
- Price per sq. ft.:$163.28
About this home
This home is move-in ready! Fresh interior paint throughout this light-filled home gives it a crisp, clean feel! The open concept floor plan makes it easy to gather with family and friends. A spacious living room with a high ceiling and recessed lighting flows to the dining, kitchen, and breakfast areas. Windows line the back wall giving you a view of the backyard and letting in lots of sunshine! The kitchen has granite counters, a mosaic tile backsplash, SS stove and new faucet. There is enough room for an island to be added! The split floor plan provides privacy for the spacious primary bedroom. The primary bedroom features a high ceiling, walk-in closet, ceiling fan, and ensuite bathroom. Both bathrooms have luxury style bronze-colored glass vessel sinks and spa-like shower panels with multiple body jets! Outside, enjoy a large private backyard with plenty of room for people and pets to play! There’s also a storage shed & extra deck. This house is ready for you to call it home!
Contact an agent
Home facts
- Year built:2007
- Listing ID #:29077224
- Updated:November 27, 2025 at 08:10 AM
Rooms and interior
- Bedrooms:3
- Total bathrooms:2
- Full bathrooms:2
- Living area:1,378 sq. ft.
Heating and cooling
- Cooling:Central Air, Electric
- Heating:Central, Electric
Structure and exterior
- Roof:Composition
- Year built:2007
- Building area:1,378 sq. ft.
- Lot area:0.13 Acres
Schools
- High school:STERLING HIGH SCHOOL (GOOSE CREEK)
- Middle school:CEDAR BAYOU J H
- Elementary school:STEPHEN F. AUSTIN ELEMENTARY SCHOOL (GOOSE CREEK)
Utilities
- Sewer:Public Sewer
Finances and disclosures
- Price:$225,000
- Price per sq. ft.:$163.28
- Tax amount:$4,122 (2024)
New listings near 4010 Cary Creek Drive
- New
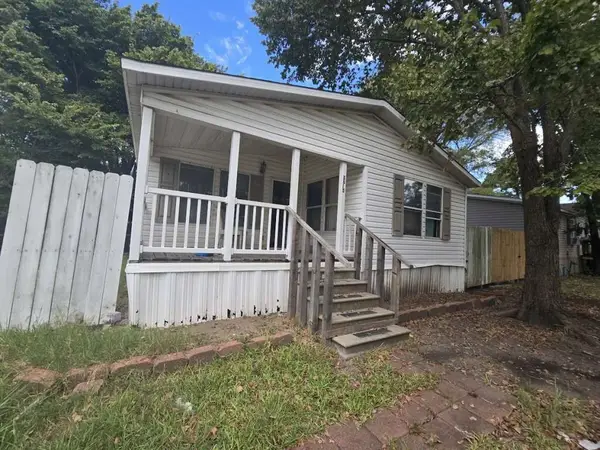 $158,999Active3 beds 2 baths1,408 sq. ft.
$158,999Active3 beds 2 baths1,408 sq. ft.5815 Dylan Drive, Baytown, TX 77521
MLS# 10365962Listed by: 1ST TEXAS REALTY SERVICES - New
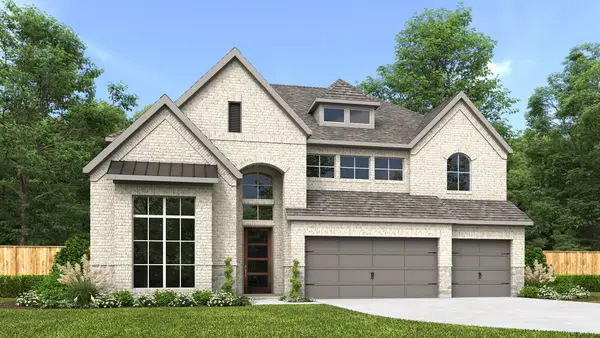 $689,900Active4 beds 4 baths3,550 sq. ft.
$689,900Active4 beds 4 baths3,550 sq. ft.12243 Sweet Gum Drive, Mont Belvieu, TX 77523
MLS# 10429639Listed by: PERRY HOMES REALTY, LLC - New
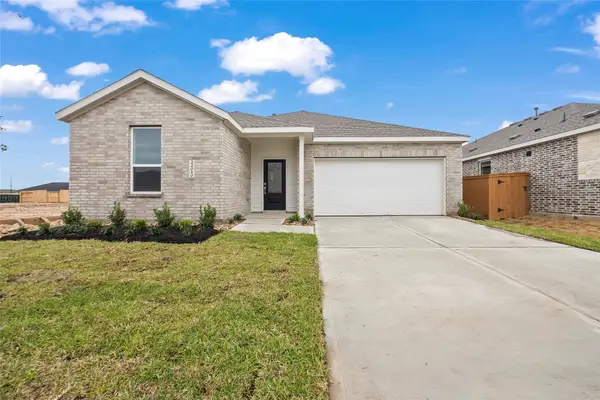 $290,990Active3 beds 2 baths1,949 sq. ft.
$290,990Active3 beds 2 baths1,949 sq. ft.5431 Peacock Bass Drive, Baytown, TX 77521
MLS# 79525611Listed by: LENNAR HOMES VILLAGE BUILDERS, LLC - New
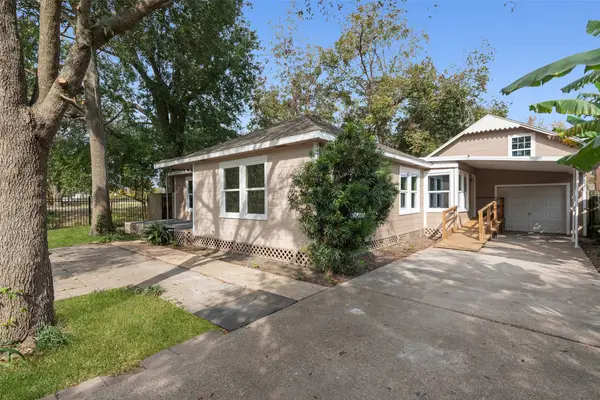 $270,000Active5 beds 3 baths2,178 sq. ft.
$270,000Active5 beds 3 baths2,178 sq. ft.1200 Adams Street, Baytown, TX 77520
MLS# 14664198Listed by: SAPPHIRE HOMES REALTY - New
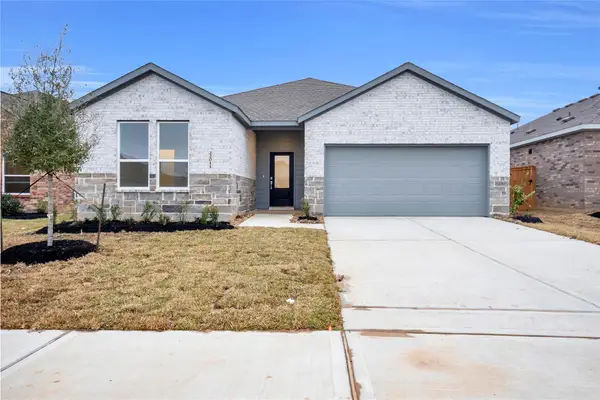 $311,390Active4 beds 3 baths2,285 sq. ft.
$311,390Active4 beds 3 baths2,285 sq. ft.1964 Glacier Gorge Trail, Dayton, TX 77535
MLS# 28239636Listed by: LENNAR HOMES VILLAGE BUILDERS, LLC - New
 $259,990Active4 beds 2 baths1,720 sq. ft.
$259,990Active4 beds 2 baths1,720 sq. ft.9247 Speckled Trout Drive, Baytown, TX 77521
MLS# 5127746Listed by: LENNAR HOMES VILLAGE BUILDERS, LLC - New
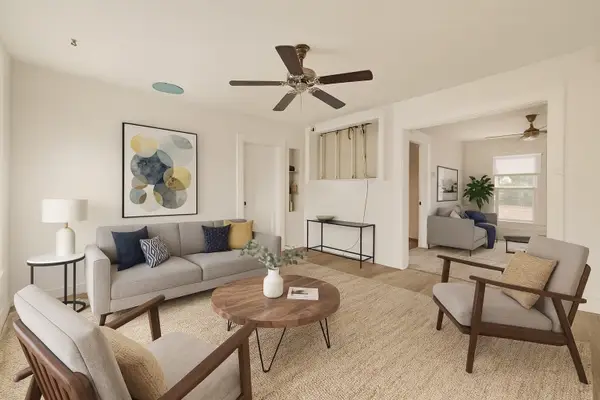 $139,000Active3 beds 1 baths1,444 sq. ft.
$139,000Active3 beds 1 baths1,444 sq. ft.415 Pearl Street, Baytown, TX 77520
MLS# 4312294Listed by: KELLER WILLIAMS SIGNATURE - New
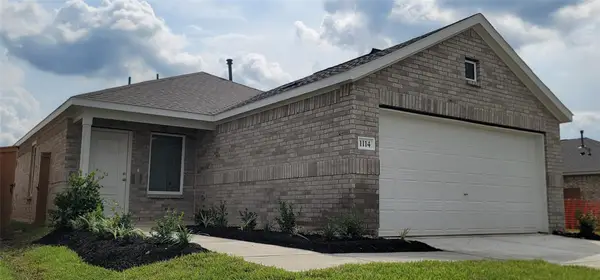 $241,990Active3 beds 2 baths1,461 sq. ft.
$241,990Active3 beds 2 baths1,461 sq. ft.9034 Artic Rockfish Drive, Baytown, TX 77521
MLS# 98070501Listed by: LENNAR HOMES VILLAGE BUILDERS, LLC - New
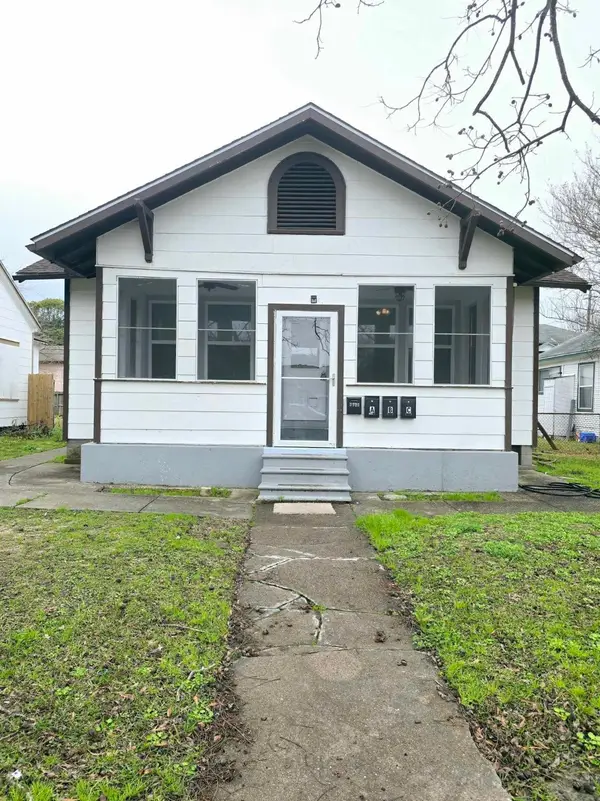 $319,000Active8 beds 5 baths1,288 sq. ft.
$319,000Active8 beds 5 baths1,288 sq. ft.3125 Illinois Street, Baytown, TX 77520
MLS# 67653073Listed by: SAPPHIRE HOMES REALTY - New
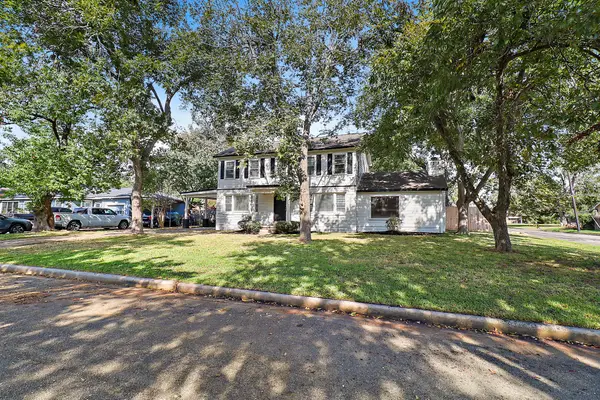 $275,000Active4 beds 3 baths1,998 sq. ft.
$275,000Active4 beds 3 baths1,998 sq. ft.200 Scott Street, Baytown, TX 77520
MLS# 68573689Listed by: RE/MAX ONE - PREMIER
