422 S Burnett Drive, Baytown, TX 77520
Local realty services provided by:Better Homes and Gardens Real Estate Hometown

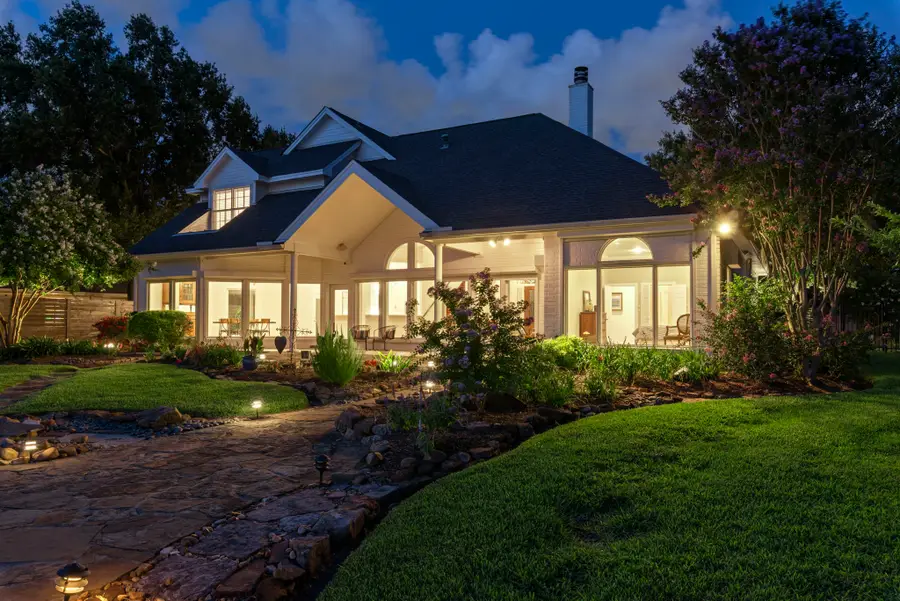
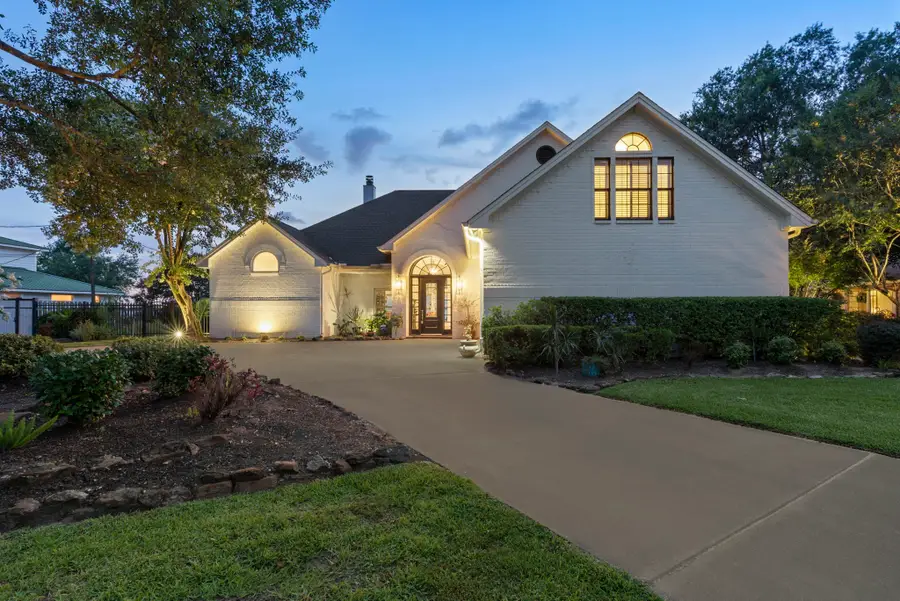
422 S Burnett Drive,Baytown, TX 77520
$865,000
- 3 Beds
- 3 Baths
- 3,010 sq. ft.
- Single family
- Active
Listed by:dyana hutto
Office:jane byrd properties international llc.
MLS#:77846822
Source:HARMLS
Price summary
- Price:$865,000
- Price per sq. ft.:$287.38
About this home
Welcome to your dream waterfront home on Burnet Bay! Wake up to jaw-dropping bay views and end the day with stunning sunsets with views of the iconic San Jacinto Monument. Whether it’s sipping your morning coffee or hosting friends, this home is all about easy, laid-back waterfront living. Expansive windows fill the home with light and showcase those incredible views. The remodeled kitchen features sleek white cabinets, soft-close doors, and plenty of storage, flowing right into the dining room with more water views.Warm cherry hardwood floors add a cozy touch throughout. The primary suite is your private escape with a sitting area, spa-like bath, and French doors to the patio for seamless indoor-outdoor vibes. Step outside, the magic continues. A sparkling pond reflects the changing sky, while the covered patio is the perfect spot to relax and take in the stunning waterfront scenery. Whole house Generac Generator! Don’t miss this rare waterfront gem!
Contact an agent
Home facts
- Year built:1989
- Listing Id #:77846822
- Updated:August 18, 2025 at 11:38 AM
Rooms and interior
- Bedrooms:3
- Total bathrooms:3
- Full bathrooms:2
- Half bathrooms:1
- Living area:3,010 sq. ft.
Heating and cooling
- Cooling:Central Air, Electric, Zoned
- Heating:Central, Gas, Zoned
Structure and exterior
- Roof:Composition
- Year built:1989
- Building area:3,010 sq. ft.
- Lot area:0.71 Acres
Schools
- High school:LEE HIGH SCHOOL (GOOSE CREEK)
- Middle school:BAYTOWN JUNIOR HIGH SCHOOL
- Elementary school:TRAVIS ELEMENTARY SCHOOL (GOOSE CREEK)
Utilities
- Sewer:Public Sewer
Finances and disclosures
- Price:$865,000
- Price per sq. ft.:$287.38
- Tax amount:$10,683 (2024)
New listings near 422 S Burnett Drive
- New
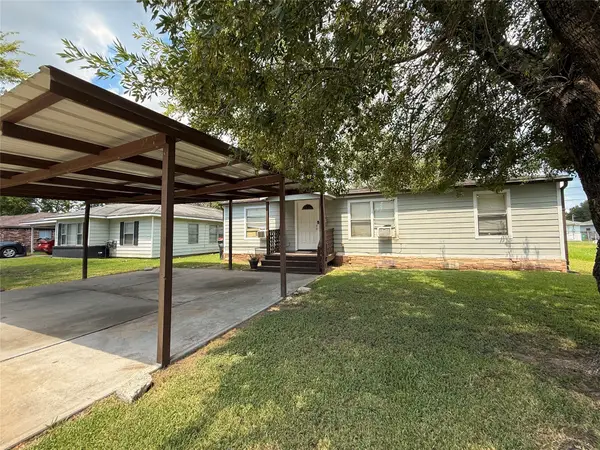 $155,000Active3 beds 2 baths1,120 sq. ft.
$155,000Active3 beds 2 baths1,120 sq. ft.2000 W Humble Street, Baytown, TX 77520
MLS# 23353221Listed by: KJ PLATINUM PROPERTIES LLC - New
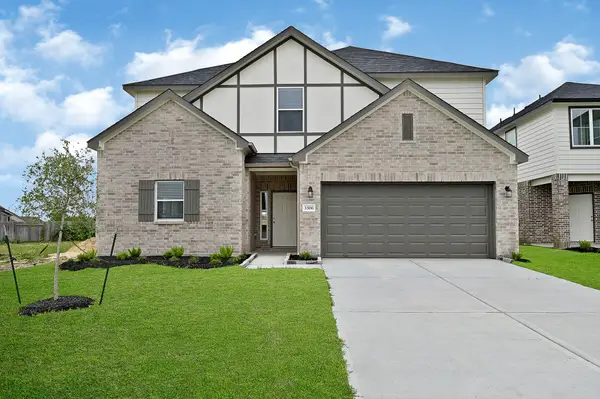 $352,150Active4 beds 4 baths2,365 sq. ft.
$352,150Active4 beds 4 baths2,365 sq. ft.2134 Rosillo Brook Drive, Baytown, TX 77521
MLS# 85806536Listed by: EXP REALTY LLC - New
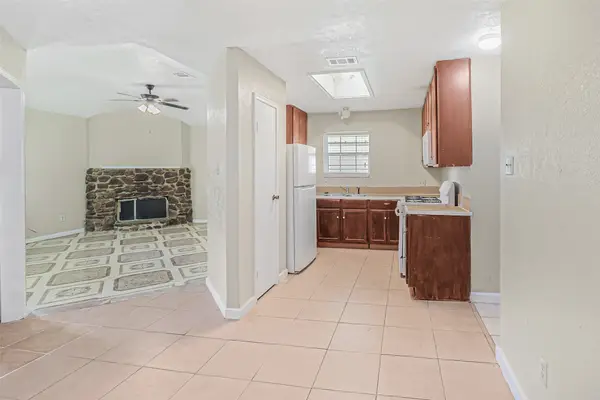 $170,000Active3 beds 2 baths1,548 sq. ft.
$170,000Active3 beds 2 baths1,548 sq. ft.5313 Gayla Lane, Baytown, TX 77521
MLS# 60399875Listed by: CONNECT REALTY.COM - New
 $219,000Active2 beds 2 baths980 sq. ft.
$219,000Active2 beds 2 baths980 sq. ft.2938 Bay Oaks Harbor Drive, Baytown, TX 77523
MLS# 77529704Listed by: ELEVATION REALTY LLC - New
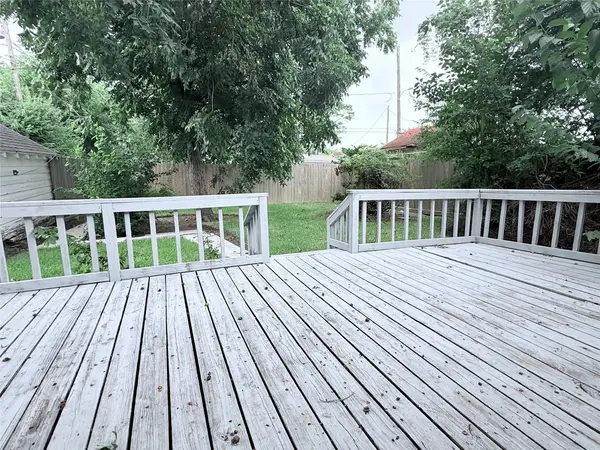 $159,000Active2 beds 1 baths1,124 sq. ft.
$159,000Active2 beds 1 baths1,124 sq. ft.3213 Iowa Street, Baytown, TX 77520
MLS# 61617698Listed by: BAY AREA REALTY, LLC - New
 $345,000Active4 beds 3 baths2,230 sq. ft.
$345,000Active4 beds 3 baths2,230 sq. ft.8243 Mandalay Bay Drive, Baytown, TX 77523
MLS# 86719977Listed by: MA REALTY LLC - Open Sat, 12 to 2pmNew
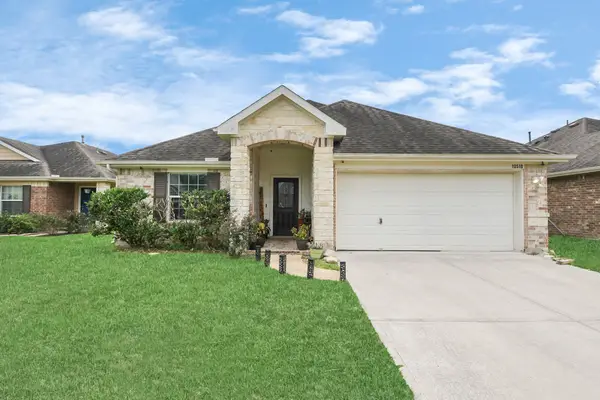 $280,000Active4 beds 2 baths1,948 sq. ft.
$280,000Active4 beds 2 baths1,948 sq. ft.10518 Devinwood Drive, Baytown, TX 77523
MLS# 95332968Listed by: KELLER WILLIAMS ELITE - New
 $700,000Active5 beds 5 baths3,668 sq. ft.
$700,000Active5 beds 5 baths3,668 sq. ft.6319 Nowlin Drive, Baytown, TX 77521
MLS# 35765214Listed by: KELLER WILLIAMS ELITE - New
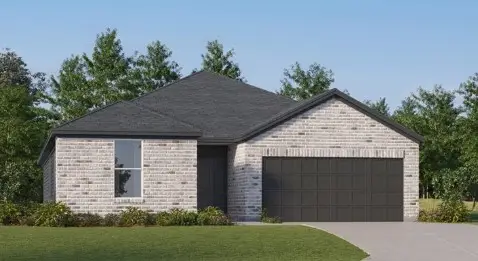 $300,000Active4 beds 3 baths2,207 sq. ft.
$300,000Active4 beds 3 baths2,207 sq. ft.5406 Peacock Bass Drive, Baytown, TX 77521
MLS# 29556543Listed by: LENNAR HOMES VILLAGE BUILDERS, LLC - New
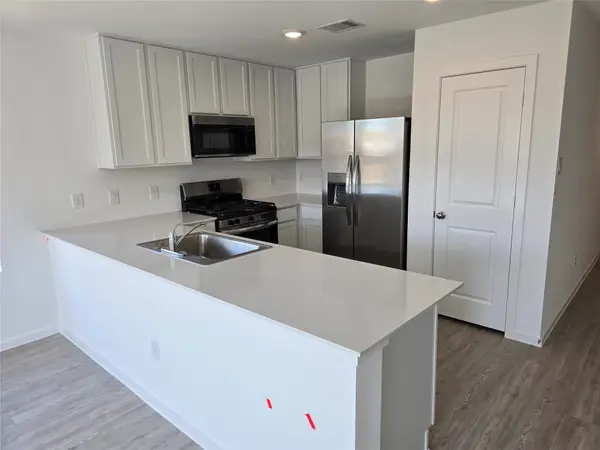 $245,000Active4 beds 2 baths1,760 sq. ft.
$245,000Active4 beds 2 baths1,760 sq. ft.5123 Red Drum Drive, Baytown, TX 77521
MLS# 73434311Listed by: LENNAR HOMES VILLAGE BUILDERS, LLC
